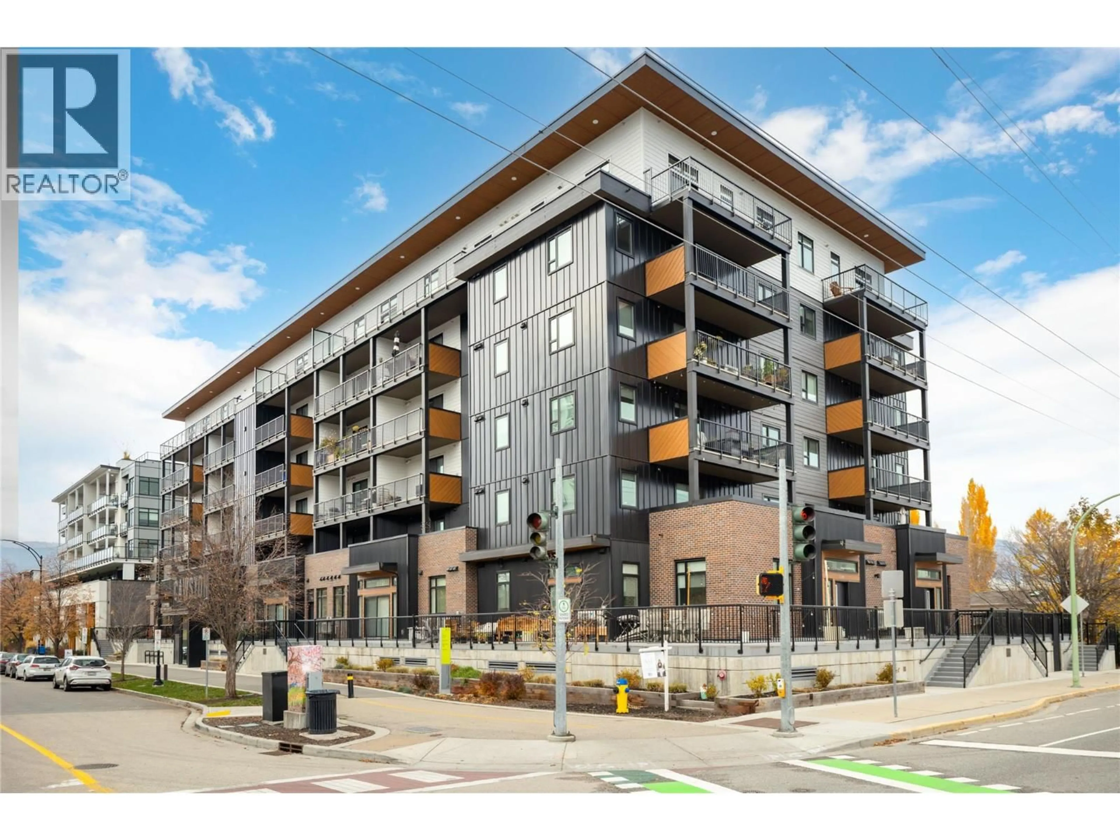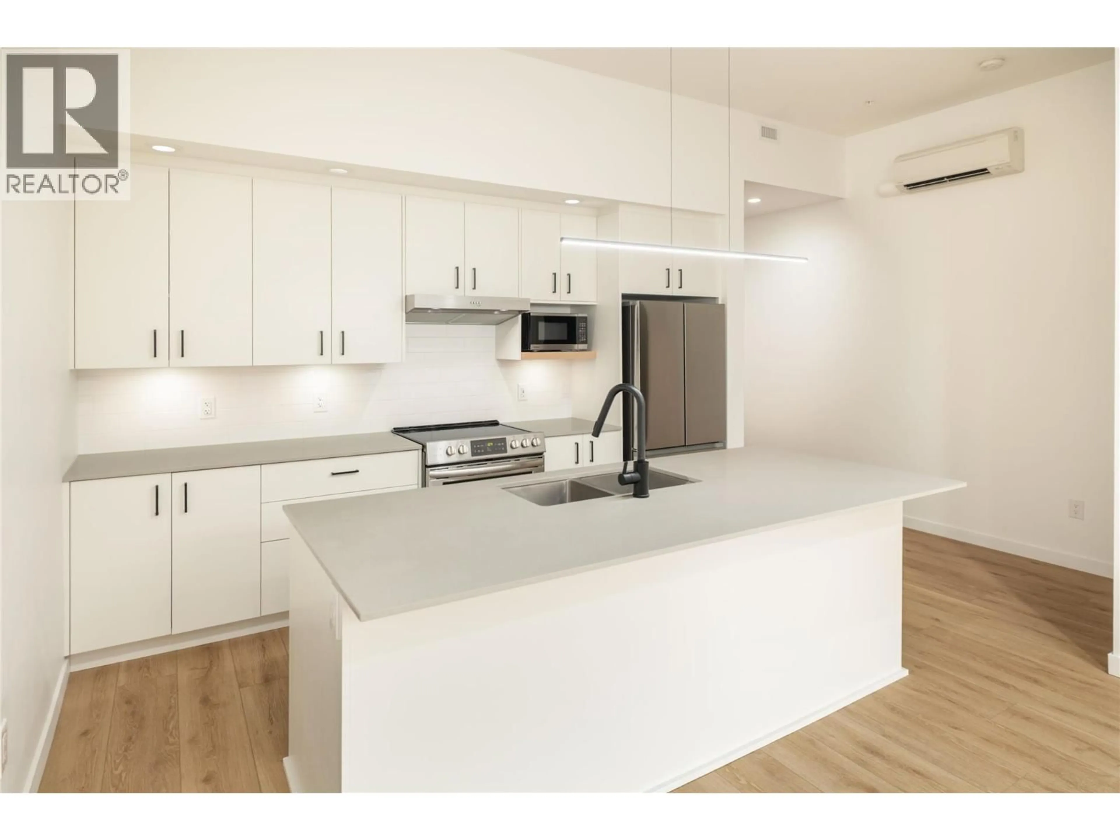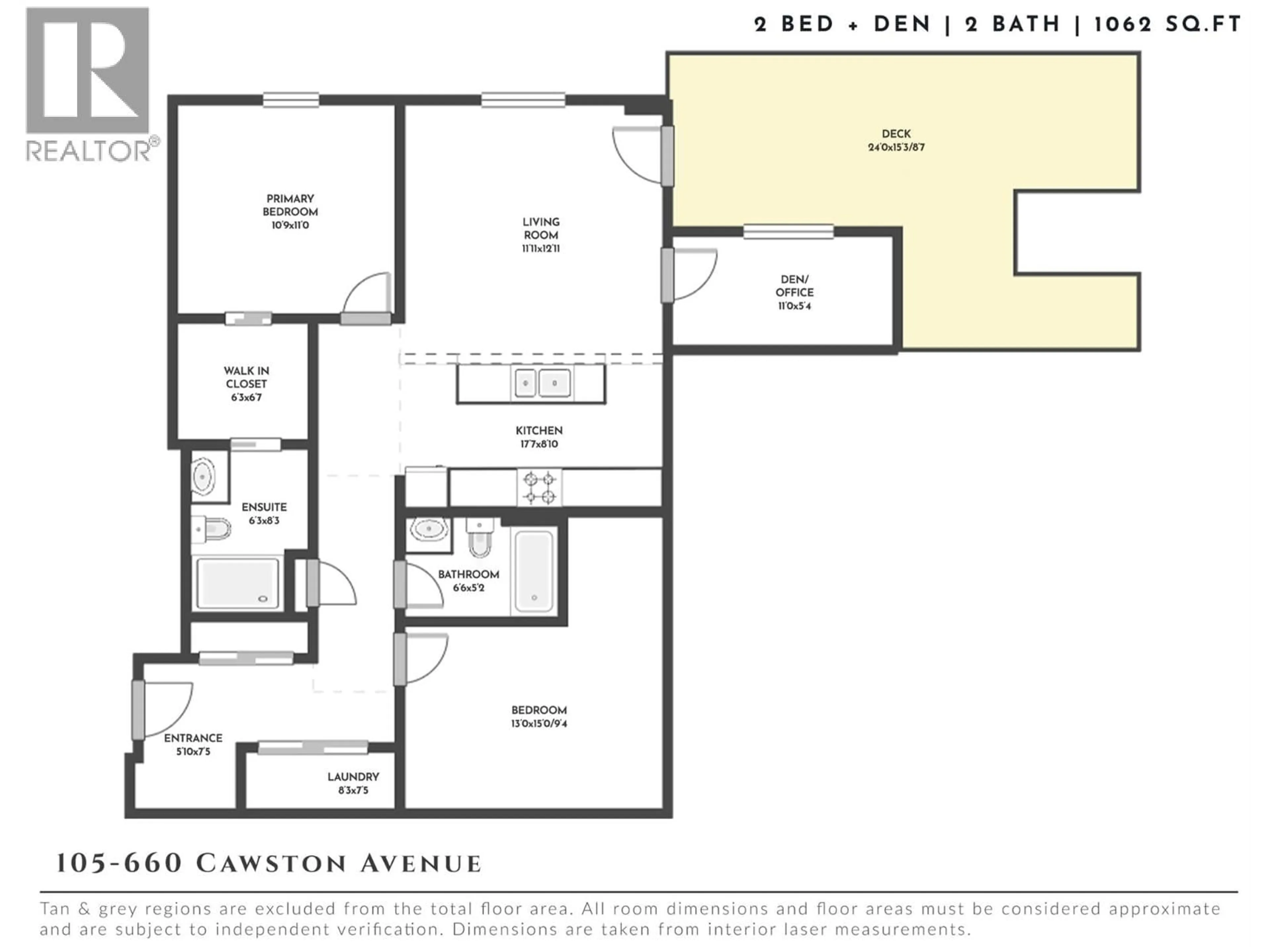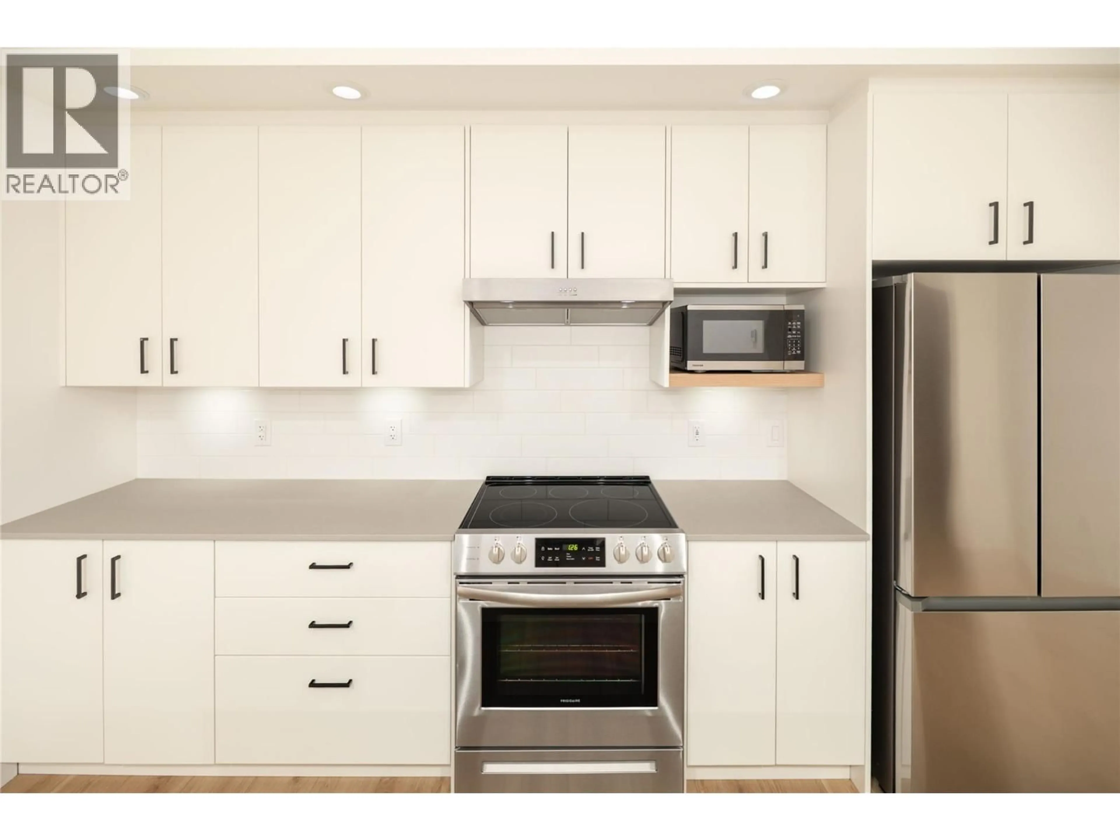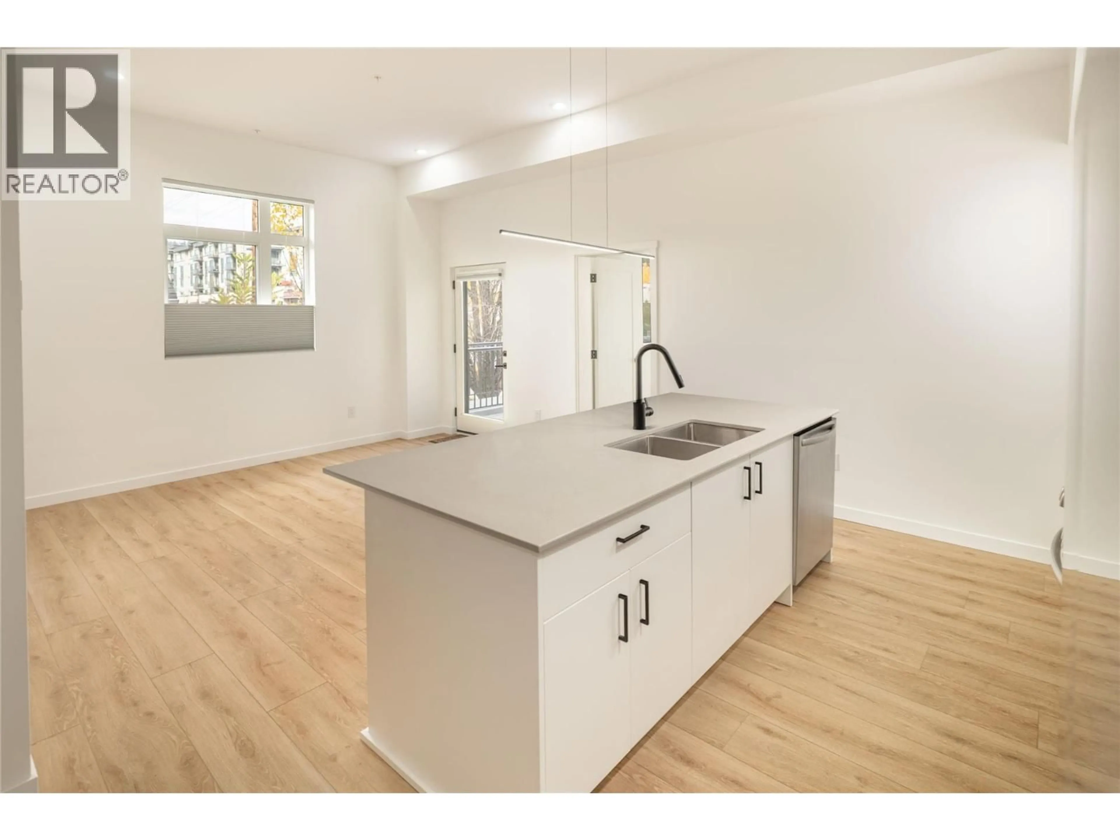105 - 660 CAWSTON AVENUE, Kelowna, British Columbia V1Y9M1
Contact us about this property
Highlights
Estimated valueThis is the price Wahi expects this property to sell for.
The calculation is powered by our Instant Home Value Estimate, which uses current market and property price trends to estimate your home’s value with a 90% accuracy rate.Not available
Price/Sqft$554/sqft
Monthly cost
Open Calculator
Description
Discover a rare blend of urban convenience & quiet comfort in this bright, contemporary 2 bedroom + spacious den residence positioned on a prime ground-floor corner. This is the kind of home that instantly feels easy—effortless access for morning walks, seamless entry for guests, & a private outdoor space that functions like an extension of your living room. It’s an ideal match for pet lovers, outdoor enthusiasts, or anyone craving a more grounded, connected lifestyle in the heart of the city. Inside, the layout is impressively versatile, offering generous living & working zones flooded with natural light thanks to 9 ft ceilings & large windows. The den provides excellent flexibility for work, hobbies, or additional guest space, complemented by its own walk-in closet-style nook. Both bedrooms feel calm & inviting, creating a true sense of retreat. Set steps from the new UBCO Downtown Campus, the location is unmatched. Stroll or bike to your favourite cafes, restaurants, breweries, boutiques & waterfront pathways—Downtown Kelowna living at its best. Despite its central setting, this home feels remarkably peaceful thanks to thoughtful soundproofing design noted in the Floor & Wall Assembly Schematic. Secure underground parking & a dedicated bike storage room add everyday convenience & complete this exceptional offering. A modern, move-in-ready home with unmatched walkability & a private outdoor haven—properties like this are increasingly hard to find. (id:39198)
Property Details
Interior
Features
Main level Floor
Foyer
7'5'' x 5'10''Bedroom
9'4'' x 13'0''Laundry room
7'5'' x 8'3''Full bathroom
5'2'' x 6'6''Exterior
Parking
Garage spaces -
Garage type -
Total parking spaces 1
Condo Details
Inclusions
Property History
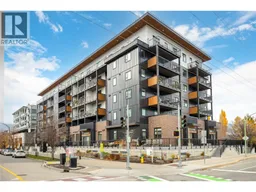 18
18
