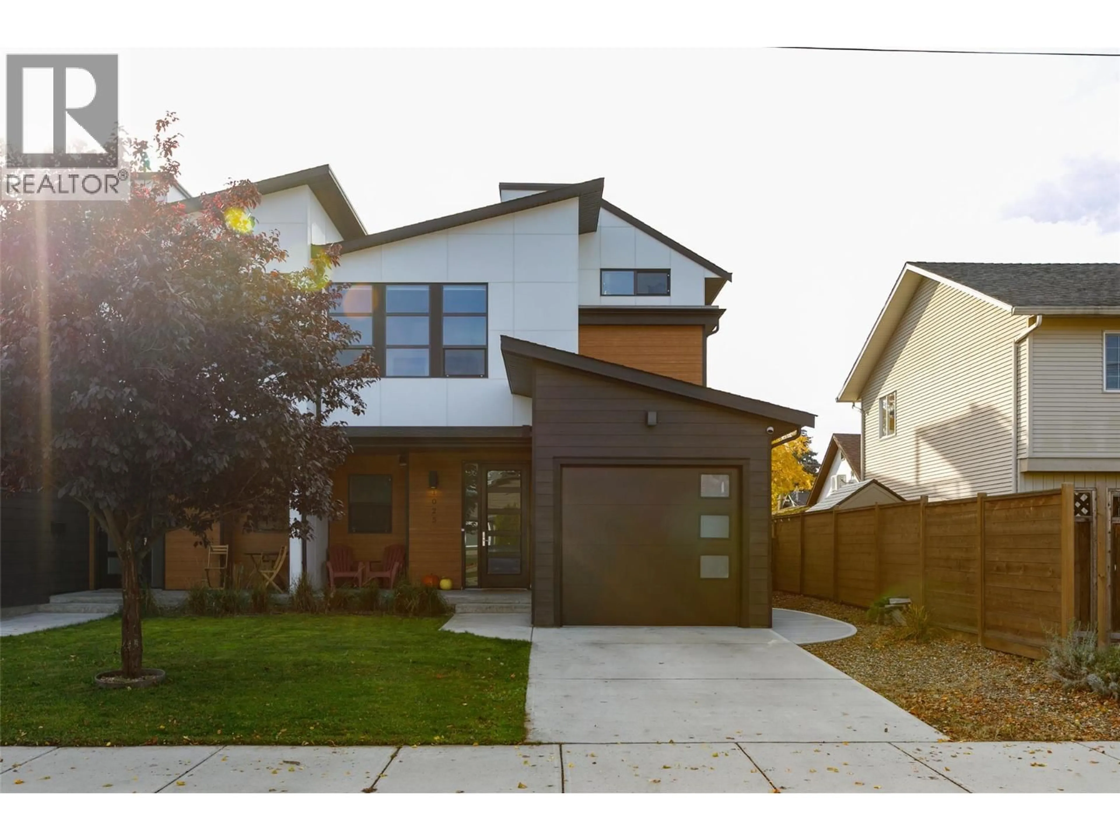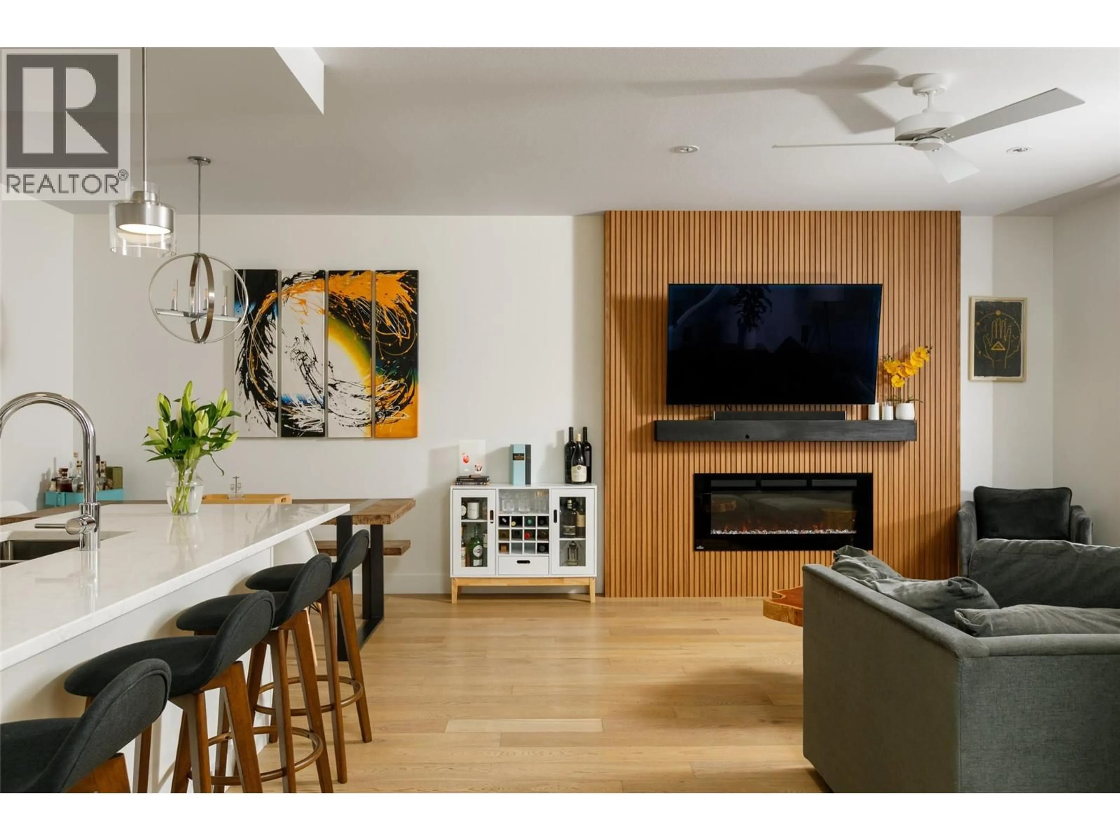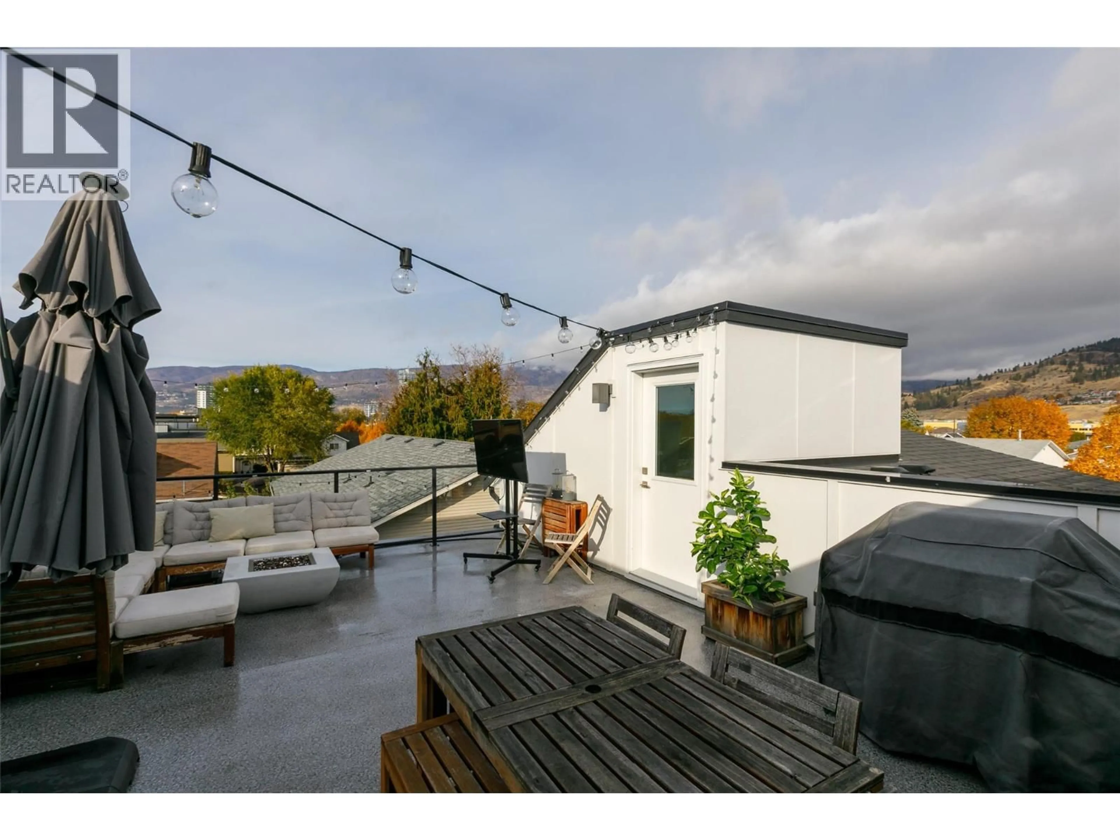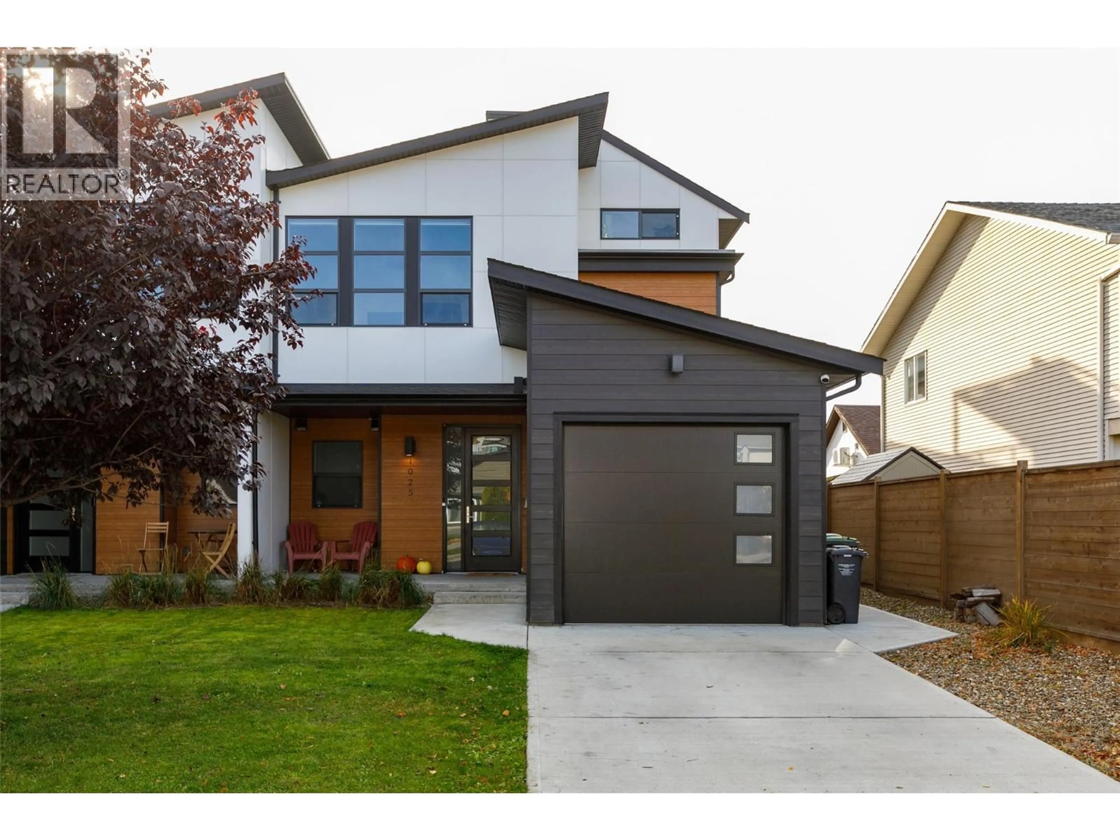1025 CAWSTON AVENUE, Kelowna, British Columbia V1Y9X2
Contact us about this property
Highlights
Estimated valueThis is the price Wahi expects this property to sell for.
The calculation is powered by our Instant Home Value Estimate, which uses current market and property price trends to estimate your home’s value with a 90% accuracy rate.Not available
Price/Sqft$510/sqft
Monthly cost
Open Calculator
Description
Modern lines and classic shades set the stage for this beautifully finished, move-in-ready home just a short walk from downtown Kelowna and only two blocks from the Brewery District. As you enter, you’ll notice the engineered hardwood floors, custom fireplace feature, and a gourmet kitchen with quartz counters, quality appliances, a gas stove, and a large central island with a wine fridge. The comfortable living area opens directly to the main floor patio for easy indoor–outdoor living. A large powder room and an oversized heated single garage with 220V power and EV-charger rough-in complete the main level. Stairs lead down to an almost 700 sq. ft. 5' crawlspace, offering exceptional storage. Upstairs, you’ll find two true primary bedrooms - each with a generous ensuite and walk-in closet - along with a convenient laundry room. The top floor opens to a very private 400 sq. ft. rooftop deck with gorgeous mountain views. And with no strata fees, this home offers both quality and value in a prime location. (id:39198)
Property Details
Interior
Features
Second level Floor
4pc Ensuite bath
8'6'' x 8'1''Primary Bedroom
11'9'' x 15'6''Laundry room
3' x 5'3pc Ensuite bath
10'2'' x 5'1''Exterior
Parking
Garage spaces -
Garage type -
Total parking spaces 2
Condo Details
Inclusions
Property History
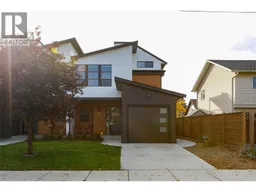 33
33
