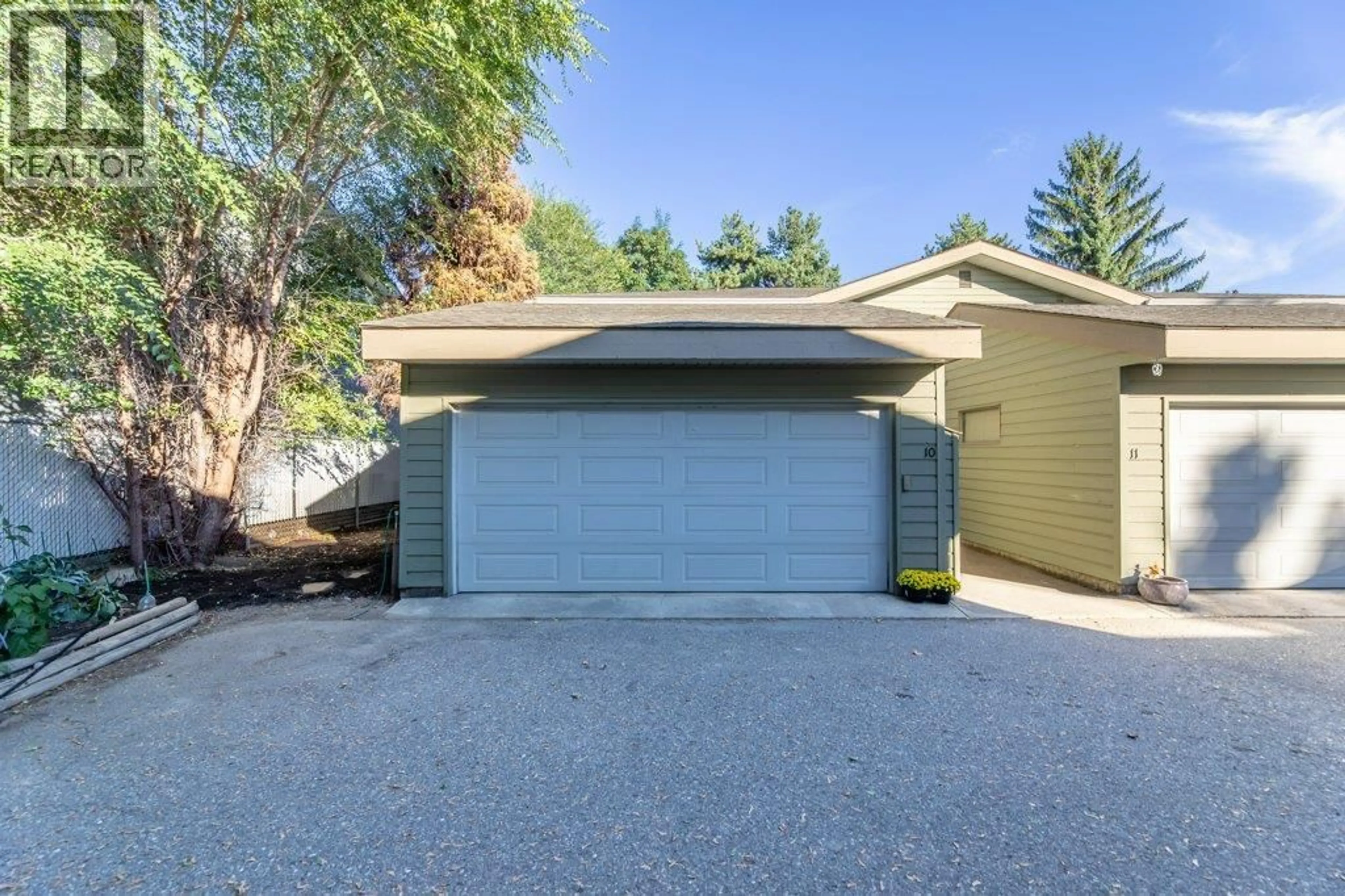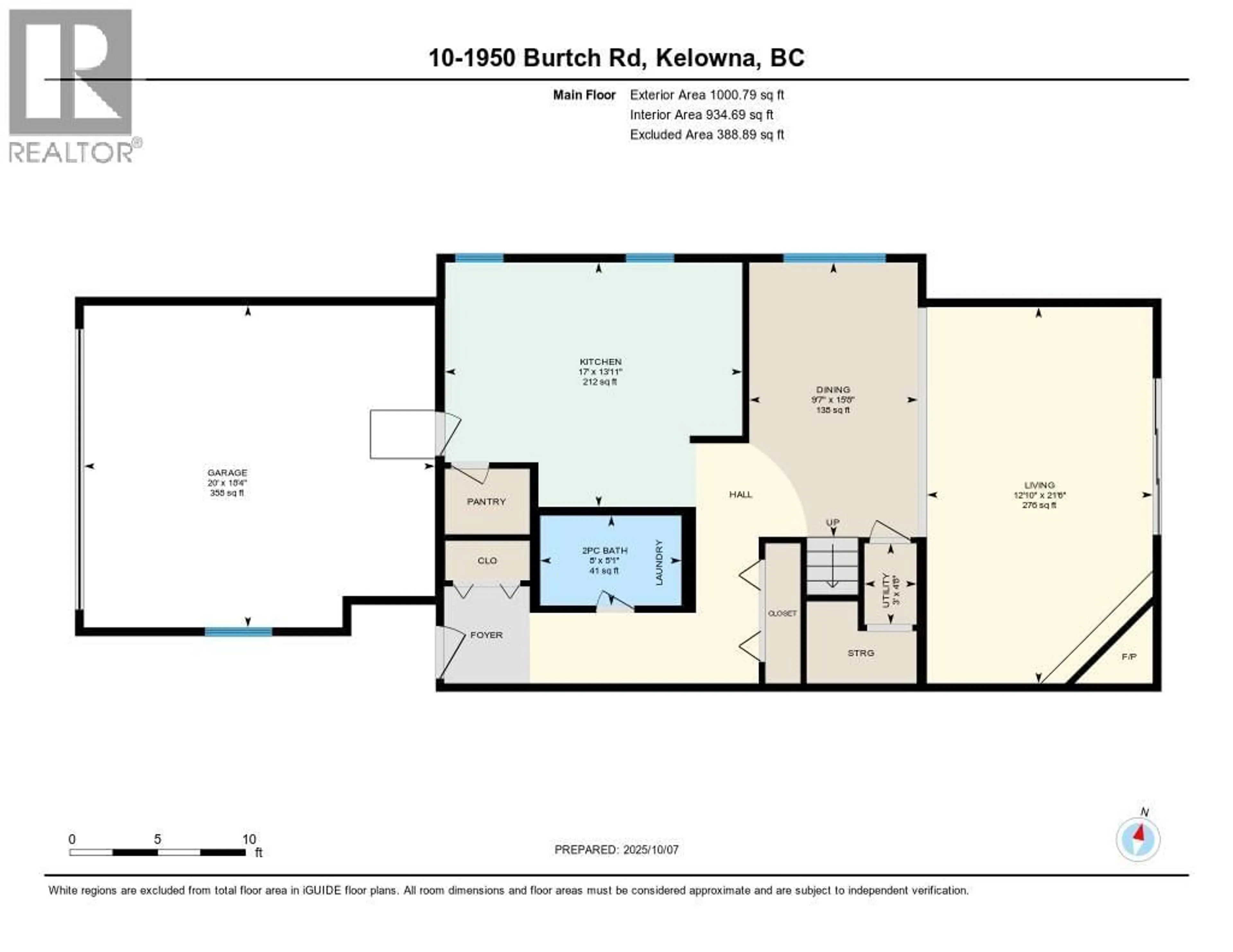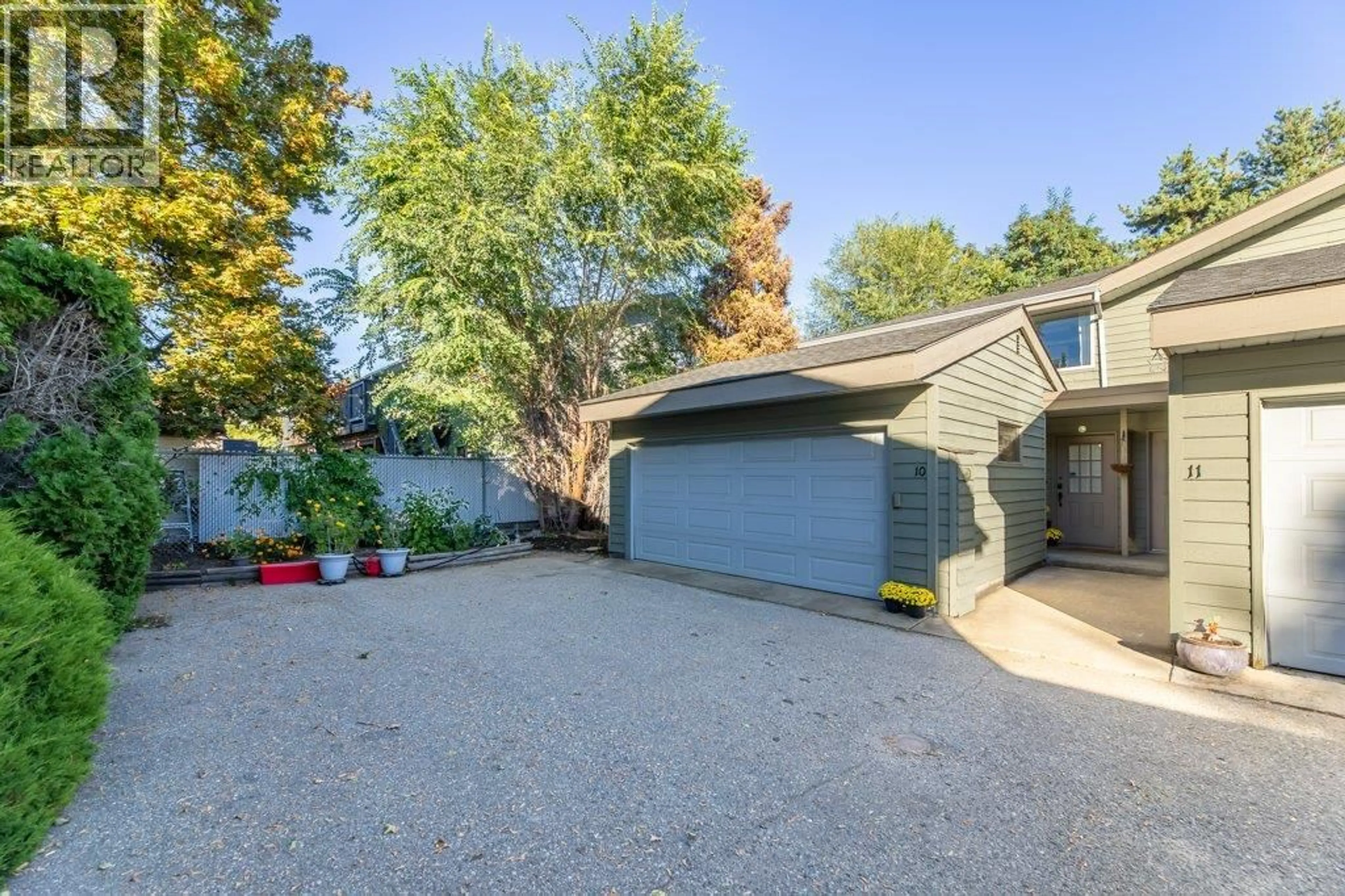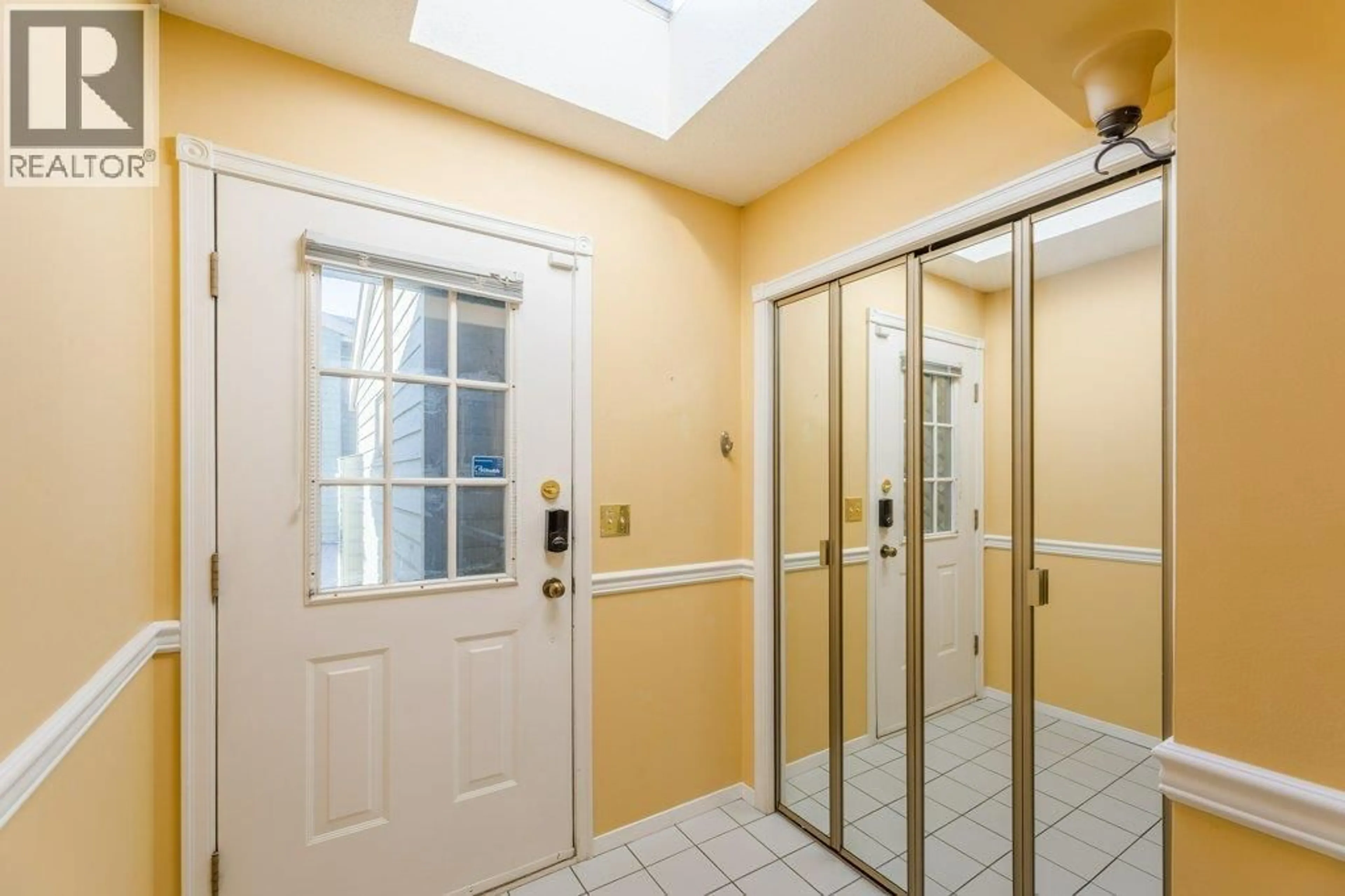10 - 1950 BURTCH ROAD, Kelowna, British Columbia V1Y4B2
Contact us about this property
Highlights
Estimated valueThis is the price Wahi expects this property to sell for.
The calculation is powered by our Instant Home Value Estimate, which uses current market and property price trends to estimate your home’s value with a 90% accuracy rate.Not available
Price/Sqft$311/sqft
Monthly cost
Open Calculator
Description
Welcome to this exceptionally spacious 3 bed 2.5 bath townhouse, offering over 1,800 sqft of well designed living - the largest floor plan in the complex! Ideally located in a central area just steps from shopping, the Parkinson Rec Center, Capri mall, the Kelowna Farmers Market and the Sutherland active transportation corridor, this home offers both convenience and lifestyle. The main floor spans 1,000 sq ft and features an open concept living and dining area, complete with a cozy gas fireplace (with newer 2023 insert) and access to your patio through brand new sliding doors. The bright , functional kitchen boast a classic U-shaped layout with ample cabinetry , a pantry and direct access to the double garage - making unloading groceries quick and easy. You'll also find main floor laundry , extra storage and a 2 piece powder room. Upstairs, the generous primary suite includes a walk-in closet and a 4 piece ensuite bath. 2 additional bedrooms, a 4 pc bath and a large storage room complete the upper level. Additional highlights include: - Newer (2023) 4 head heat pump for year round comfort - Windows redone in 2013-2014 -Double garage -Family friendly, and PET friendly complex, 2 dogs allowed, up to 24 inches at the withers -Strata fees: $452.34/month (Floor plan measurements taken from IGUIDE) This home is ideal for families, professionals, or active retirees looking for space, comfort and a walkable location. Don't miss this opportunity! QUICK POSSESSION! (id:39198)
Property Details
Interior
Features
Second level Floor
Storage
4'11'' x 7'11''Bedroom
10'4'' x 10'7''Bedroom
11'8'' x 10'7''4pc Ensuite bath
7'10'' x 7'7''Exterior
Parking
Garage spaces -
Garage type -
Total parking spaces 2
Condo Details
Inclusions
Property History
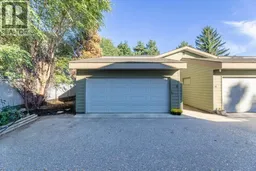 49
49
