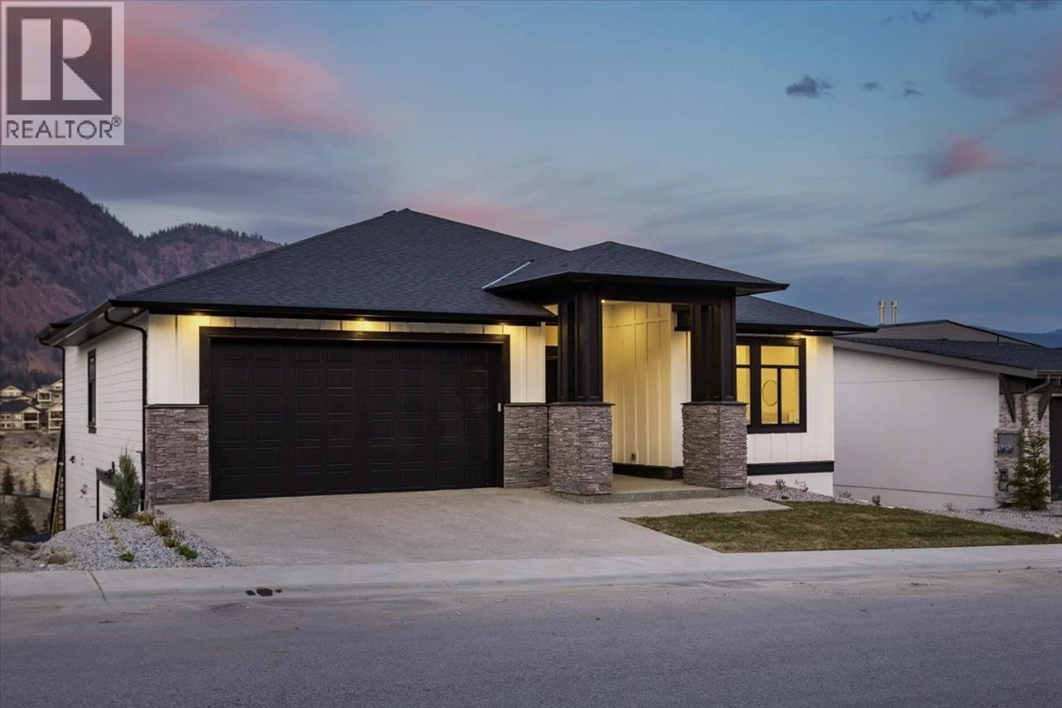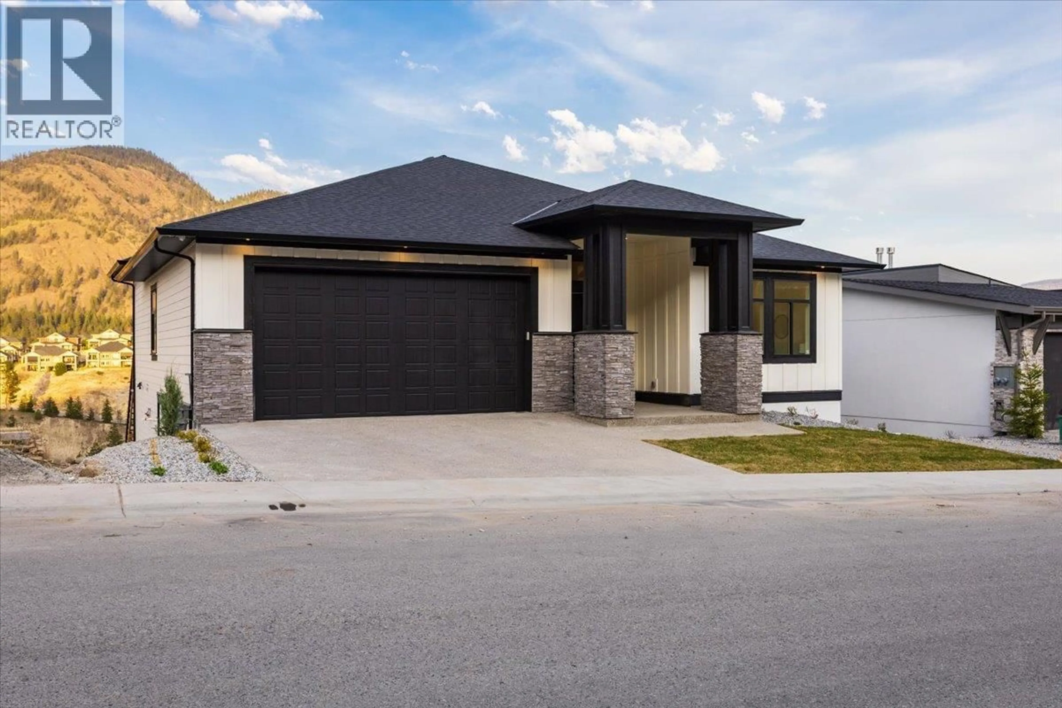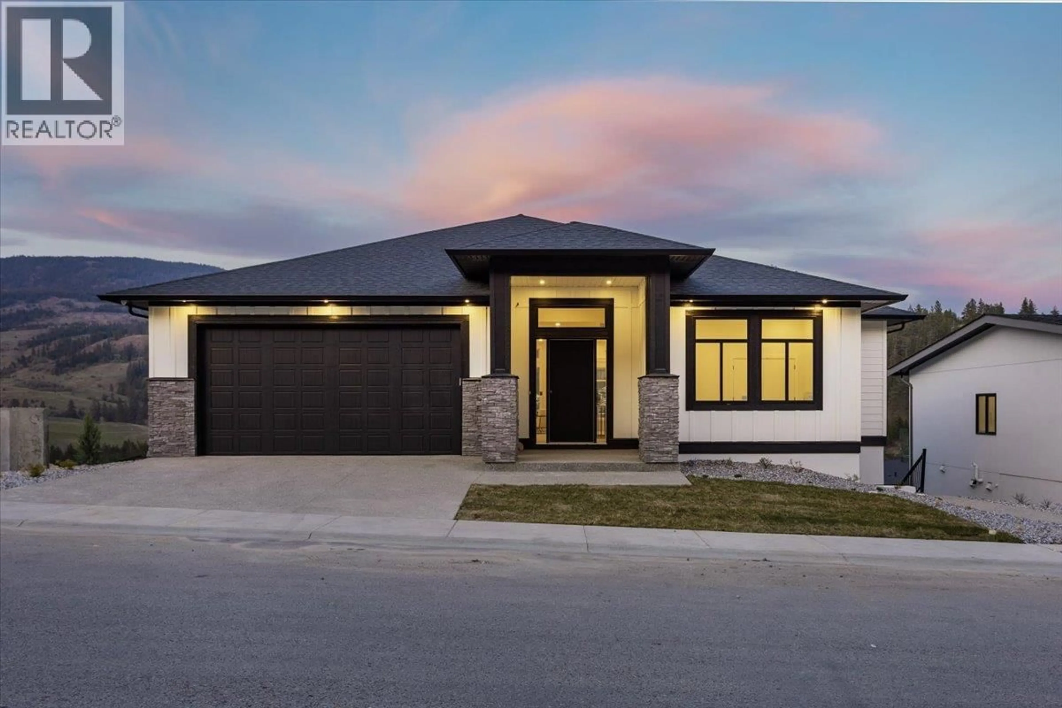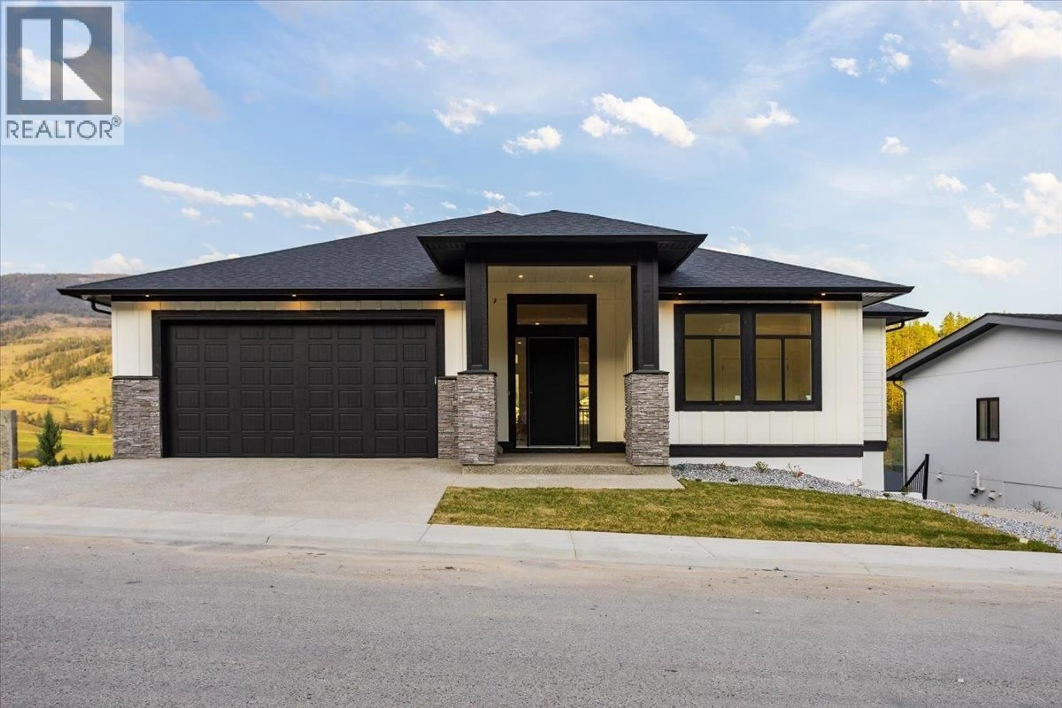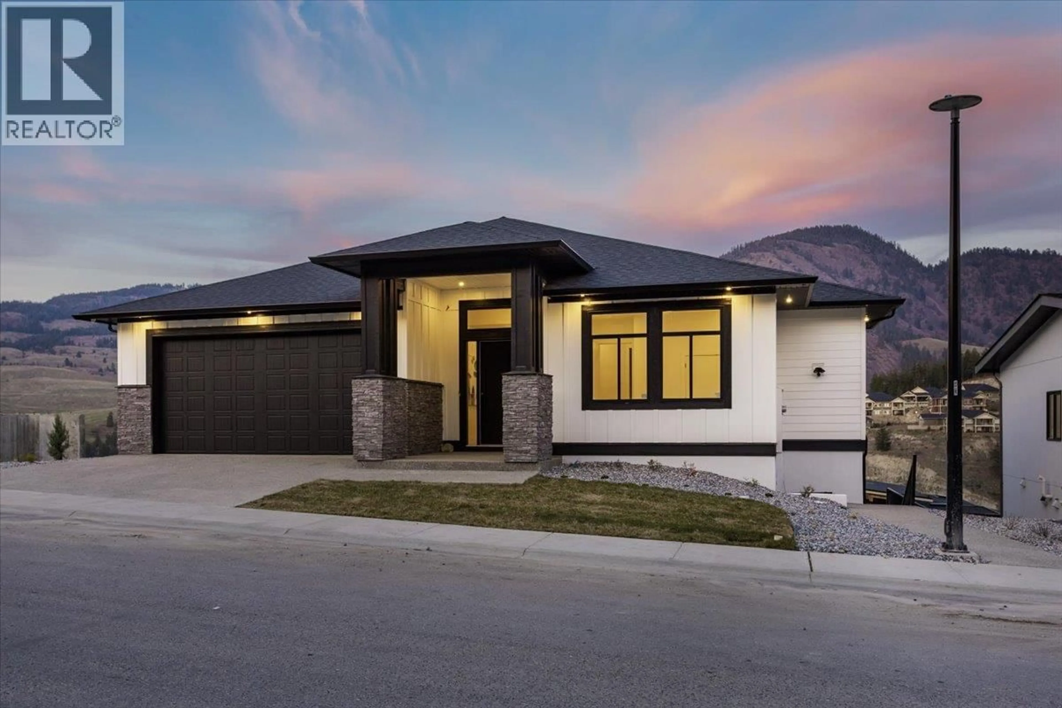913 CARNOUSTIE DRIVE, Kelowna, British Columbia V1P0A3
Contact us about this property
Highlights
Estimated valueThis is the price Wahi expects this property to sell for.
The calculation is powered by our Instant Home Value Estimate, which uses current market and property price trends to estimate your home’s value with a 90% accuracy rate.Not available
Price/Sqft$333/sqft
Monthly cost
Open Calculator
Description
This stunning, brand new home boasts breathtaking mountain and valley views, and is conveniently located in Bluesky, making it close to the golf course, schools and many amenities. With 6 bedrooms & 4.5 baths, the open concept floor plan is perfect for modern living, with a spacious family room that flows seamlessly into the large kitchen. In addition to the main living space, this home includes a 2 bedroom legal suite with separate utilities. The interior has been crafted by award-winning Jamie Banfield Design, with high-end finishings throughout to create a beautiful and functional space. The primary bedroom is a true retreat, with a luxurious bathroom and spacious walk-in closet. Sliding doors open to the large sundeck which is perfect for outdoor entertaining or simply relaxing and enjoying the views. The attention to detail in this home is unparalleled, with high-end finishes and fixtures throughout. (id:39198)
Property Details
Interior
Features
Basement Floor
Bedroom
11'0'' x 12'2''Bedroom
11'0'' x 9'6''3pc Bathroom
10'6'' x 5'0''Kitchen
13'0'' x 8'8''Exterior
Parking
Garage spaces -
Garage type -
Total parking spaces 4
Property History
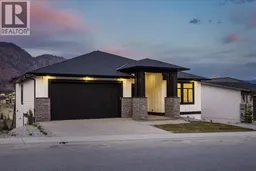 73
73
