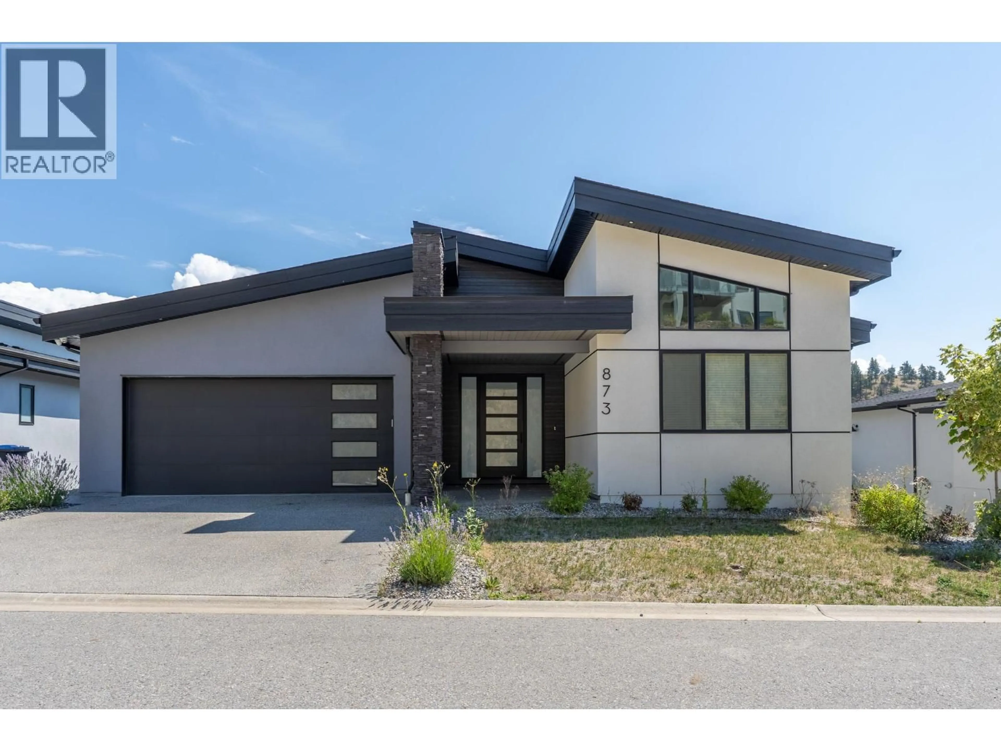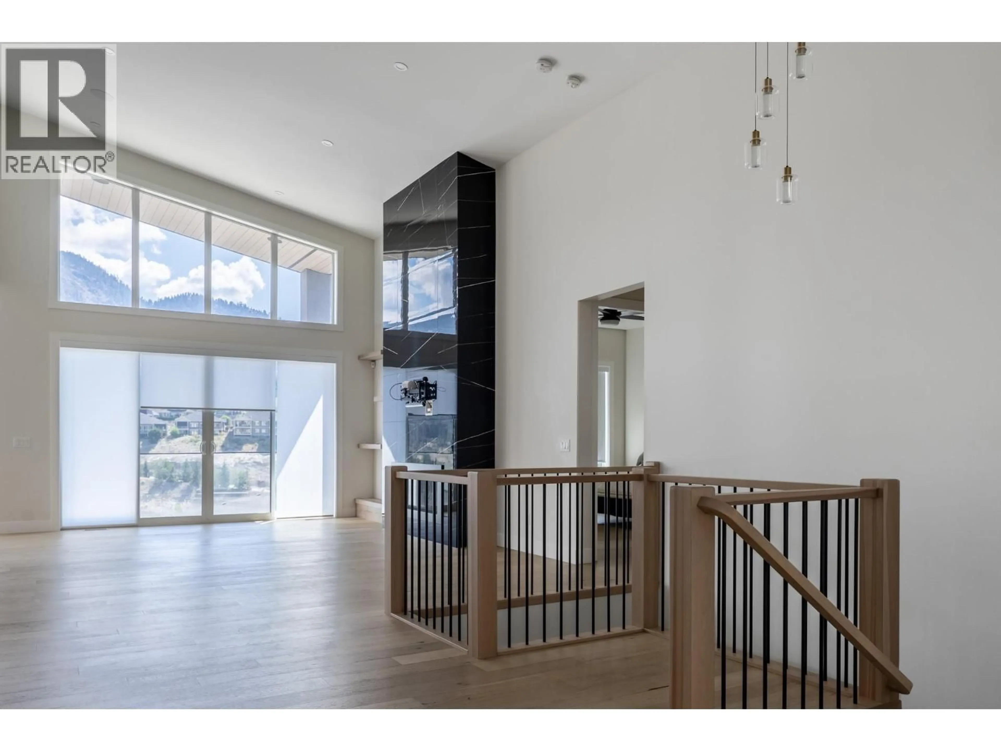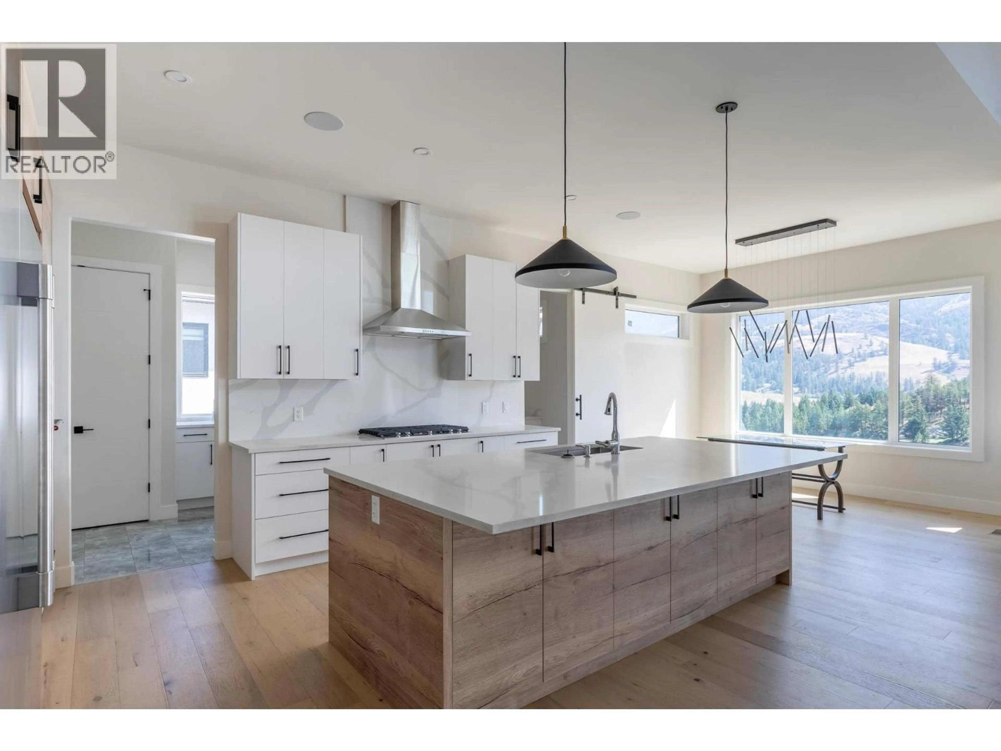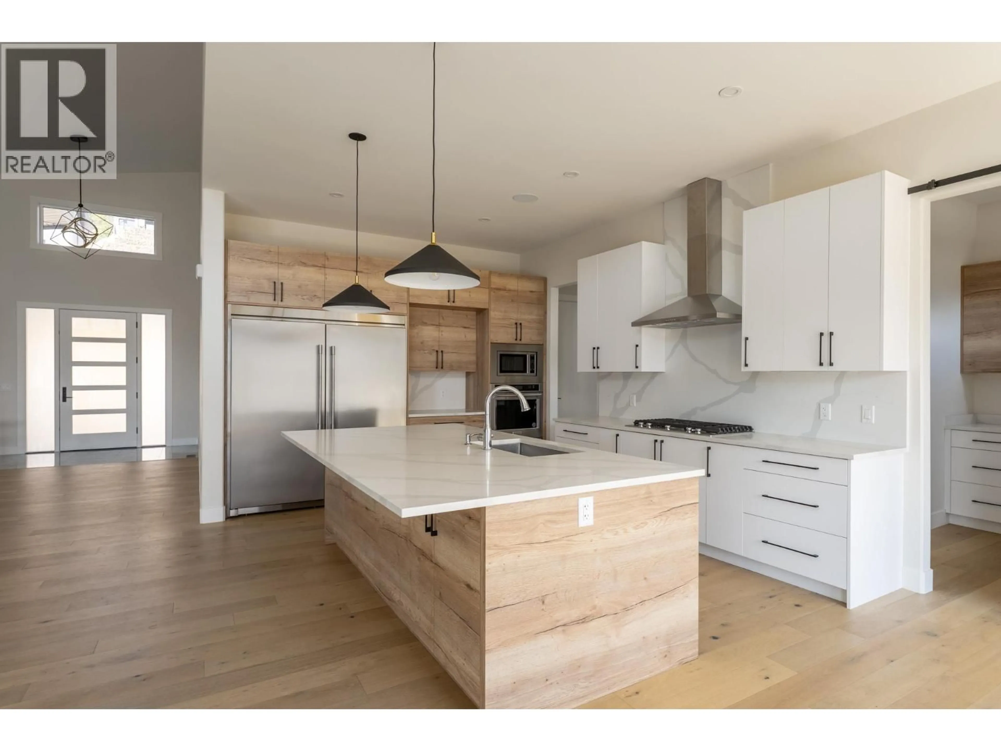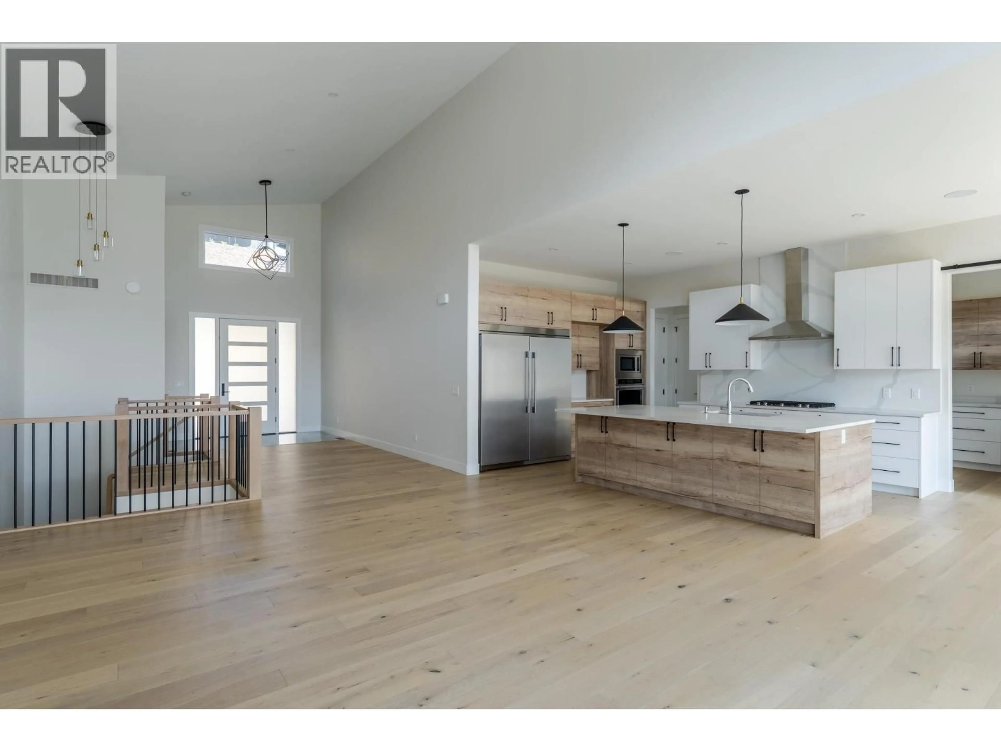873 ROYAL TROON LANE, Kelowna, British Columbia V1P0A3
Contact us about this property
Highlights
Estimated valueThis is the price Wahi expects this property to sell for.
The calculation is powered by our Instant Home Value Estimate, which uses current market and property price trends to estimate your home’s value with a 90% accuracy rate.Not available
Price/Sqft$329/sqft
Monthly cost
Open Calculator
Description
This newer walkout basement Rancher comes with a legal 1-bedroom suite. It's on a big lot with plenty of level parking and space for a pool or hot tub. The upper main sundeck and lower covered patio are perfect for enjoying the views. Located near the end of a cul-de-sac and a walking trail, it's super private with minimal traffic. The mountain views are stunning, and the massive vaulted ceilings and oversized windows let in tons of natural light. The main level is spacious with a great room concept that's perfect for entertaining, both indoors and on the oversized covered patio. There's also a scullery, a spacious mudroom, and a laundry room for convenience and storage. The primary bedroom has its own deck access, a huge ensuite, and a walk-in closet. There's a second bedroom or large office with vaulted ceilings and a big closet, plus a full 3-piece bath. The lower walkout level has a spacious recreation and family room with a wet bar and two beverage fridges. There are also two additional bedrooms and a 4-piece bath, making it perfect for extended family or guests. (id:39198)
Property Details
Interior
Features
Basement Floor
3pc Bathroom
11'10'' x 5'4''Bedroom
12'2'' x 12'7''4pc Bathroom
5'2'' x 10'6''Bedroom
10'4'' x 11'2''Exterior
Parking
Garage spaces -
Garage type -
Total parking spaces 6
Property History
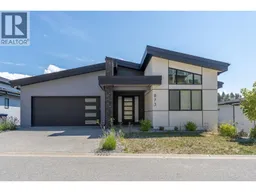 32
32
