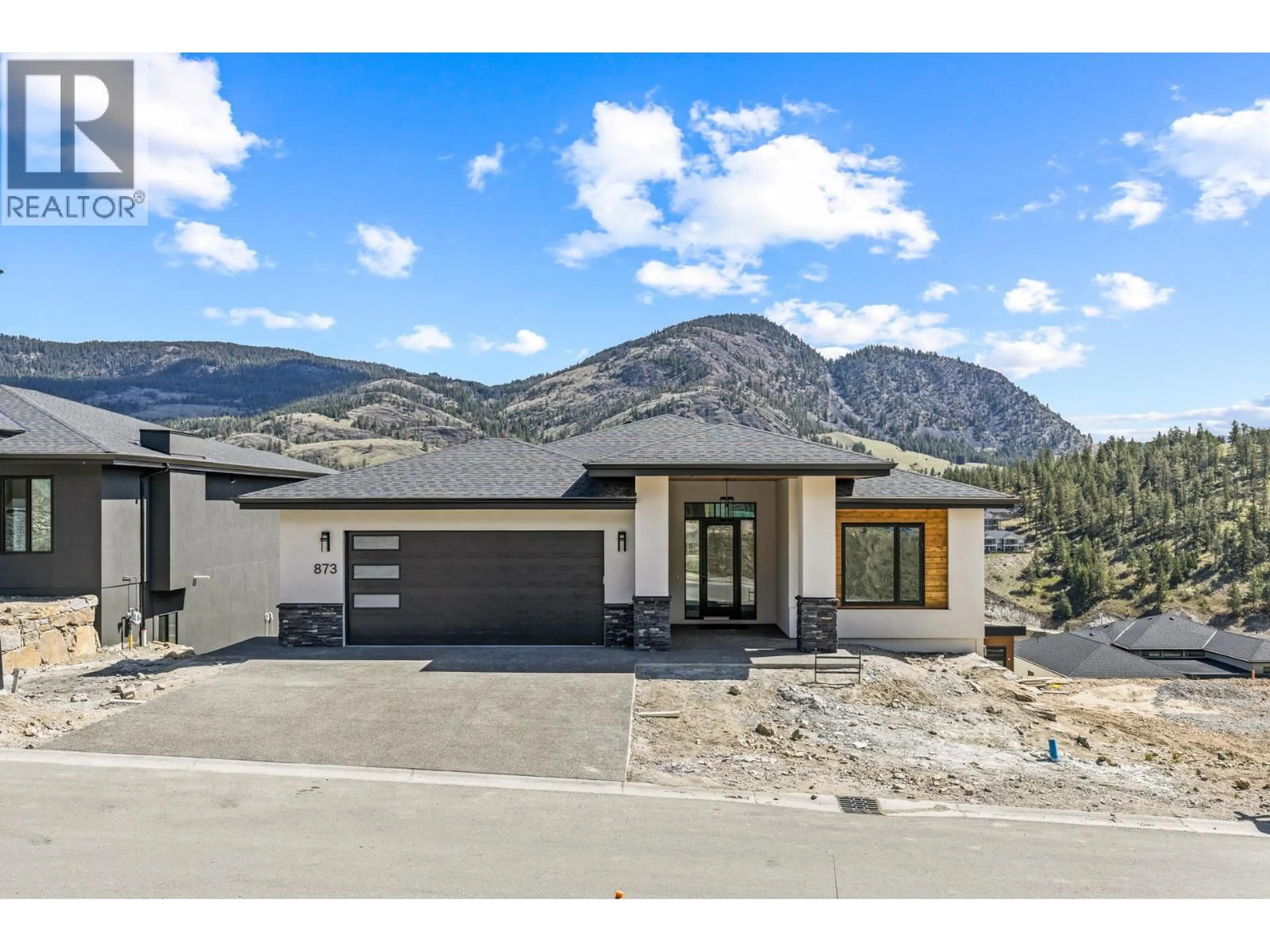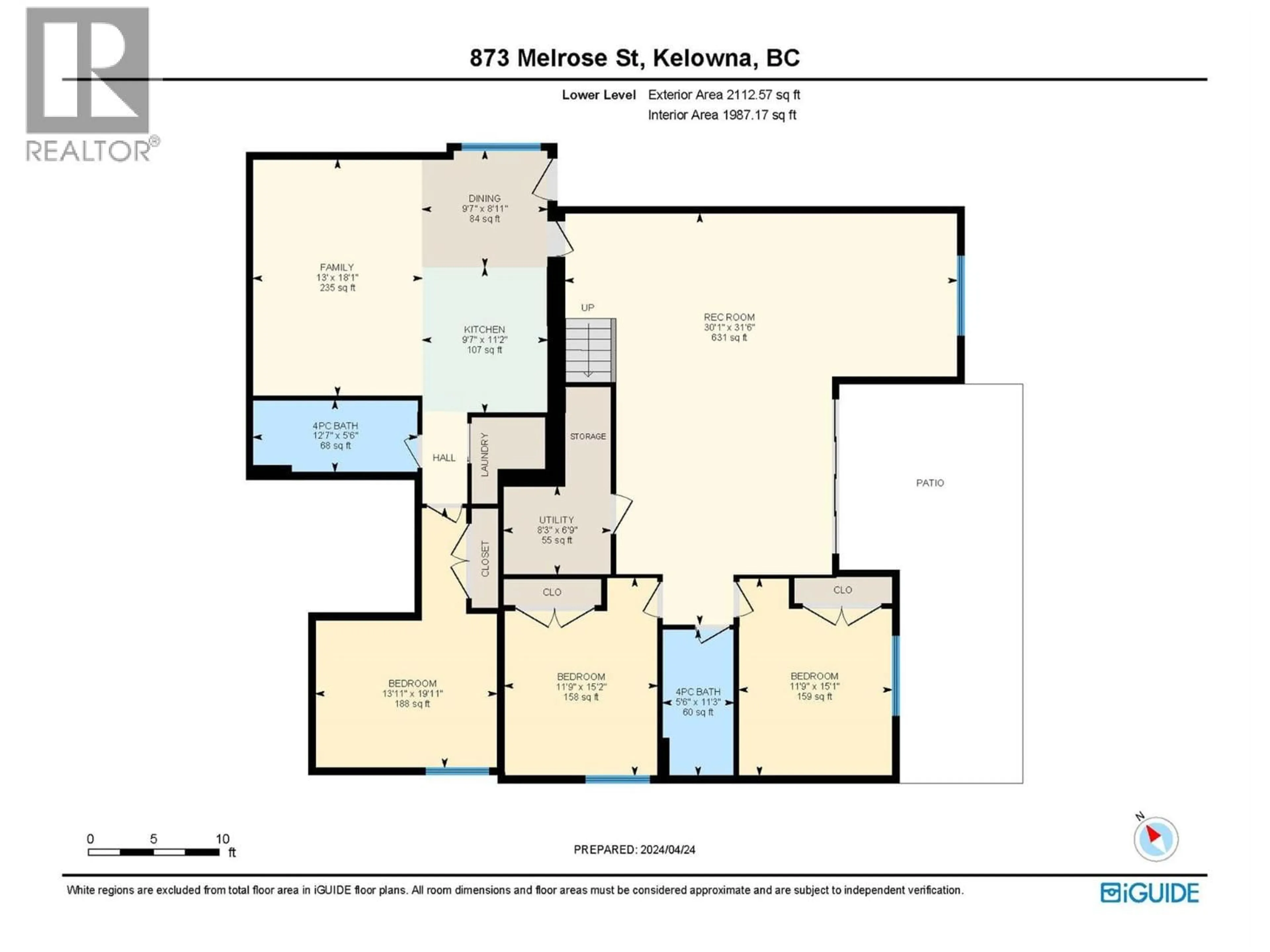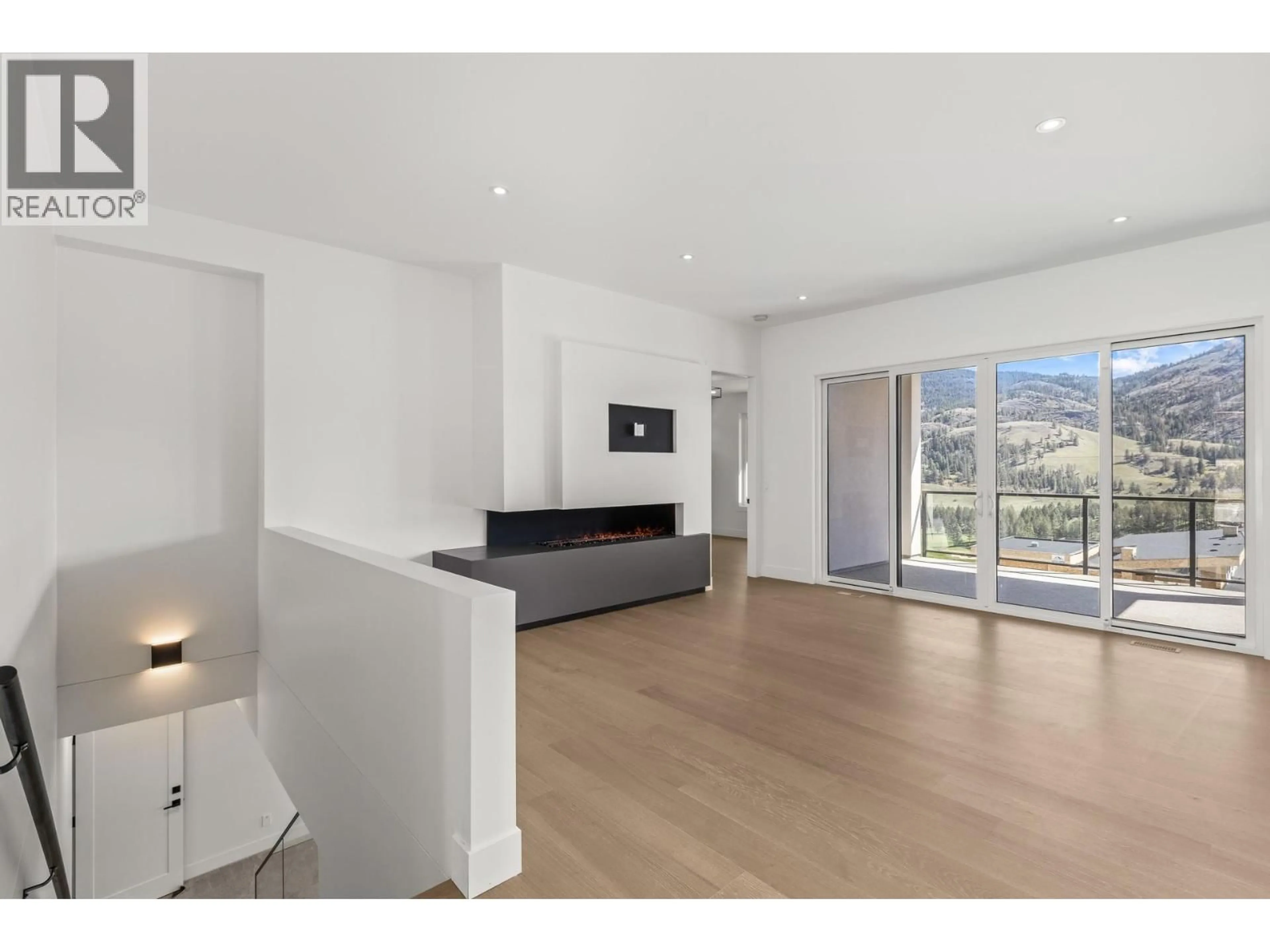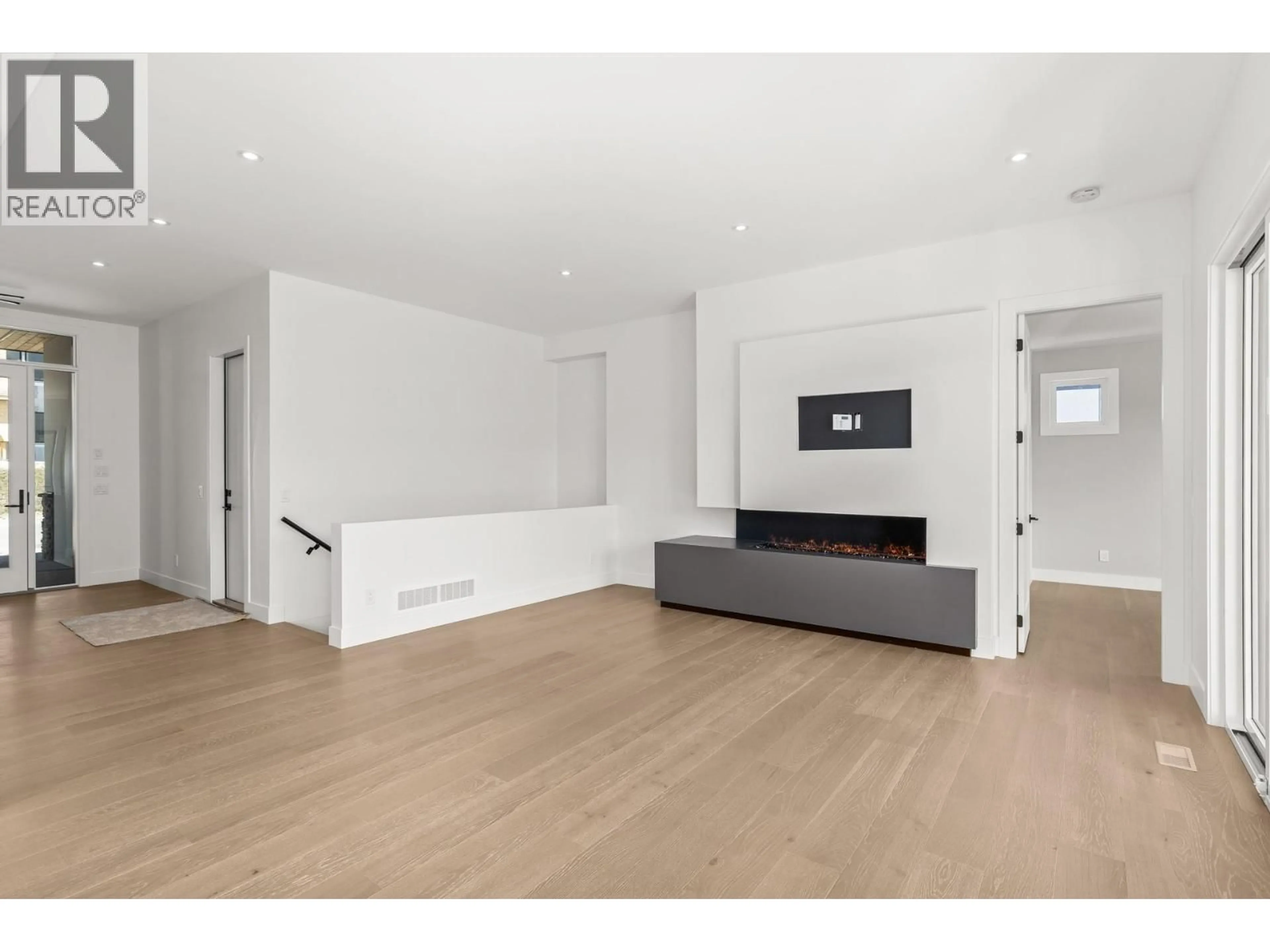873 MELROSE STREET, Kelowna, British Columbia V1P0A8
Contact us about this property
Highlights
Estimated valueThis is the price Wahi expects this property to sell for.
The calculation is powered by our Instant Home Value Estimate, which uses current market and property price trends to estimate your home’s value with a 90% accuracy rate.Not available
Price/Sqft$375/sqft
Monthly cost
Open Calculator
Description
Brand New Walkout Rancher with Legal Suite! Welcome to this stunning new home offering sweeping valley and mountain views. Every detail has been thoughtfully designed — from the custom tile work and chic modern color palette to the smart, open-concept layout. The main floor features a gourmet island kitchen with a gas cooktop, overlooking the Great Room with a unique Hydra fireplace and floor-to-ceiling windows that flood the space with natural light. A spacious laundry room with abundant cabinetry adds everyday convenience. You’ll also find a second bedroom and a stylish powder room on this level, ideal for guests or family. The bright living and dining areas flow seamlessly onto a large covered deck, perfect for entertaining. The elegant primary suite enjoys a gorgeous outlook and features a luxurious ensuite with double sinks, a soaker tub, and an oversized glass and ceramic shower, plus a generous walk-in closet. The lower level includes two additional large bedrooms, a full 5-piece bath, a recreation room, and access to a covered patio. A self-contained legal one-bedroom suite offers flexible options for guests or rental income. Additional highlights include an oversized double garage with an extra-wide driveway, superior insulation and airtight construction, and Energy Step Code 3 compliance (R24 walls and R60 ceilings) for exceptional energy efficiency. Located just 20 minutes to downtown, and 30 minutes to Big White Ski Resort. 10-Year New Home Warranty (id:39198)
Property Details
Interior
Features
Basement Floor
Laundry room
4' x 6'5pc Bathroom
5'6'' x 11'2''Bedroom
11'7'' x 12'7''Bedroom
11'7'' x 12'7''Exterior
Parking
Garage spaces -
Garage type -
Total parking spaces 5
Property History
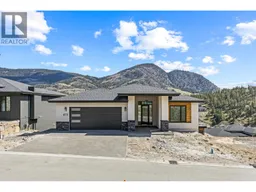 69
69
