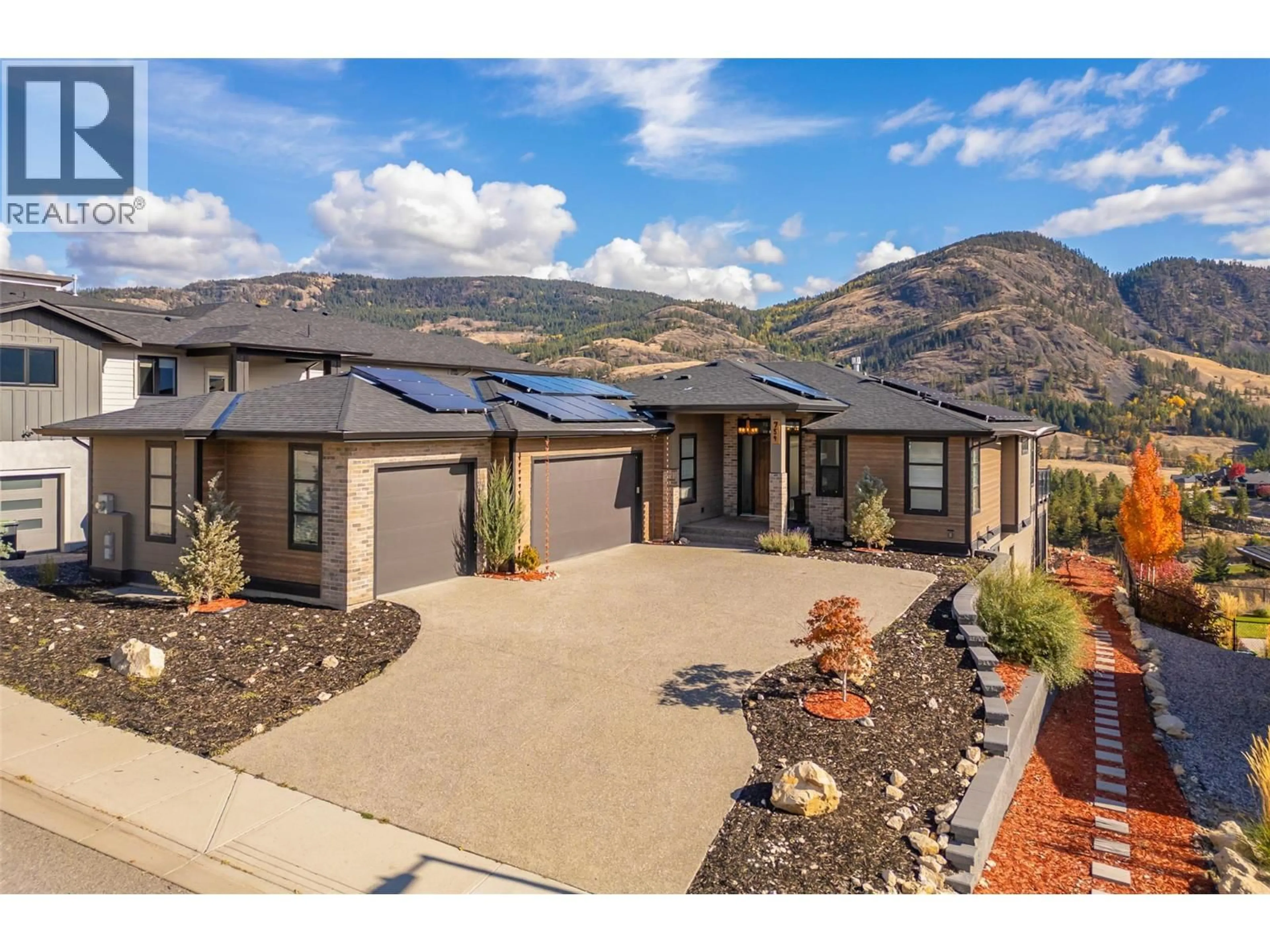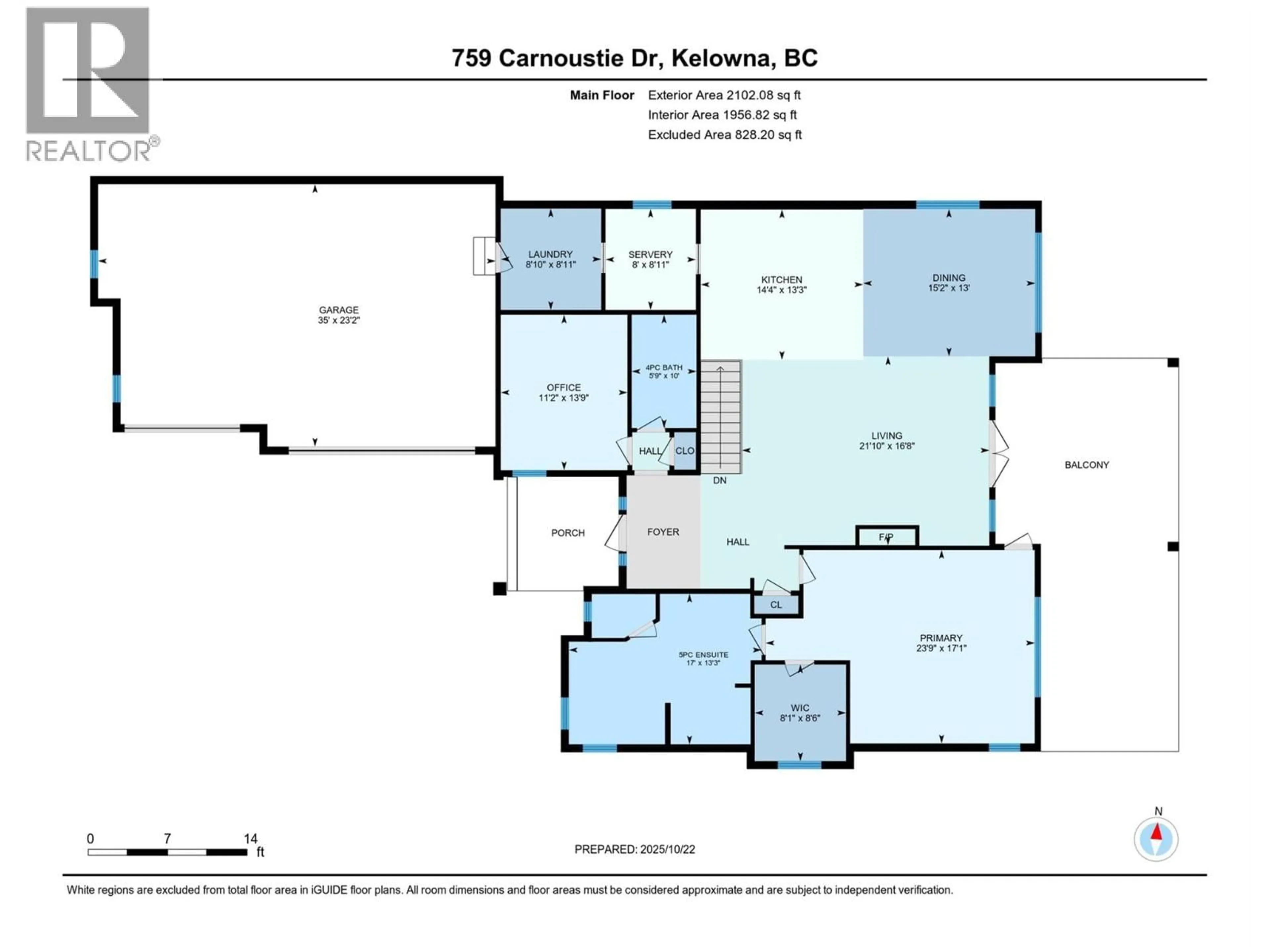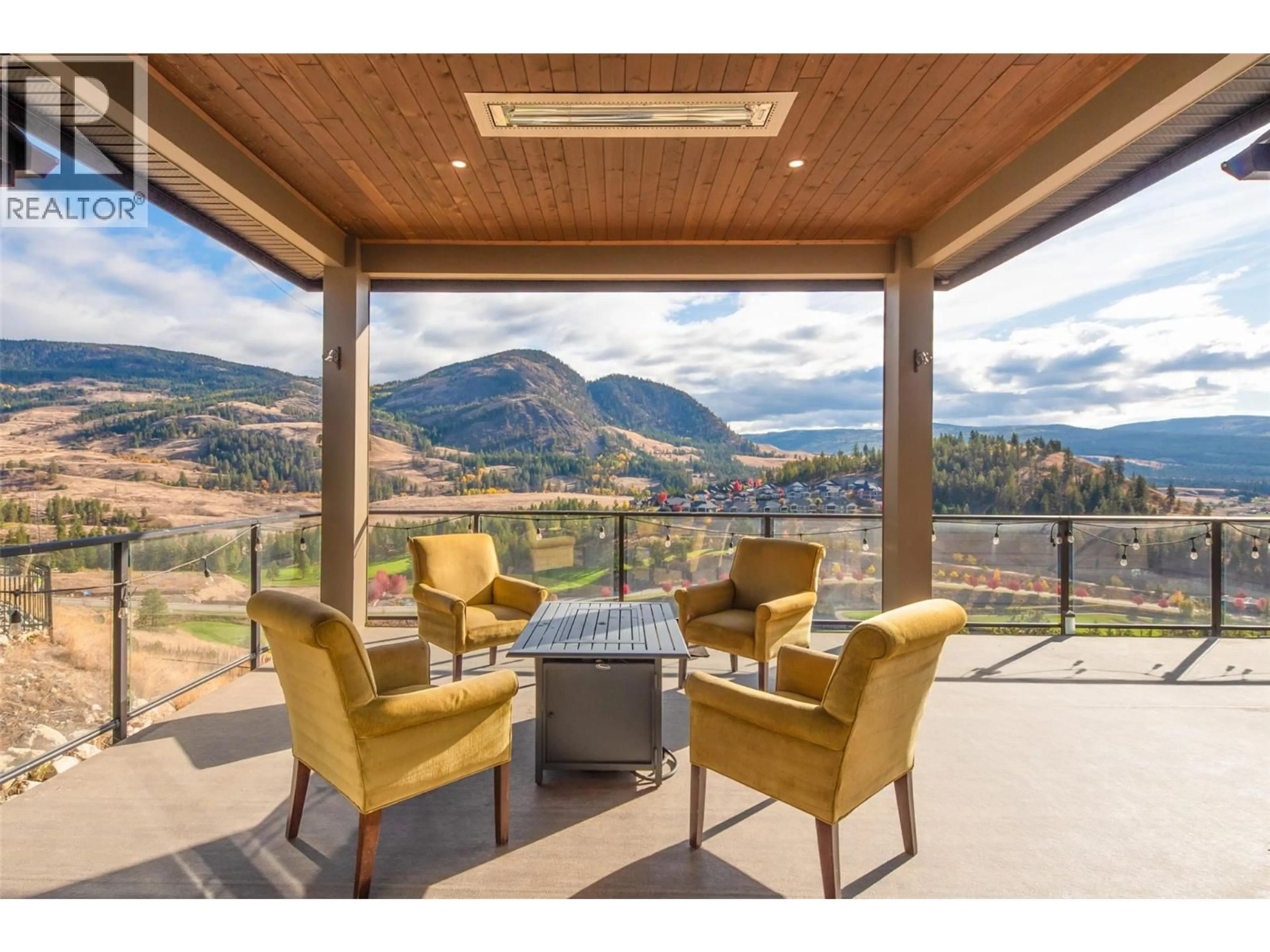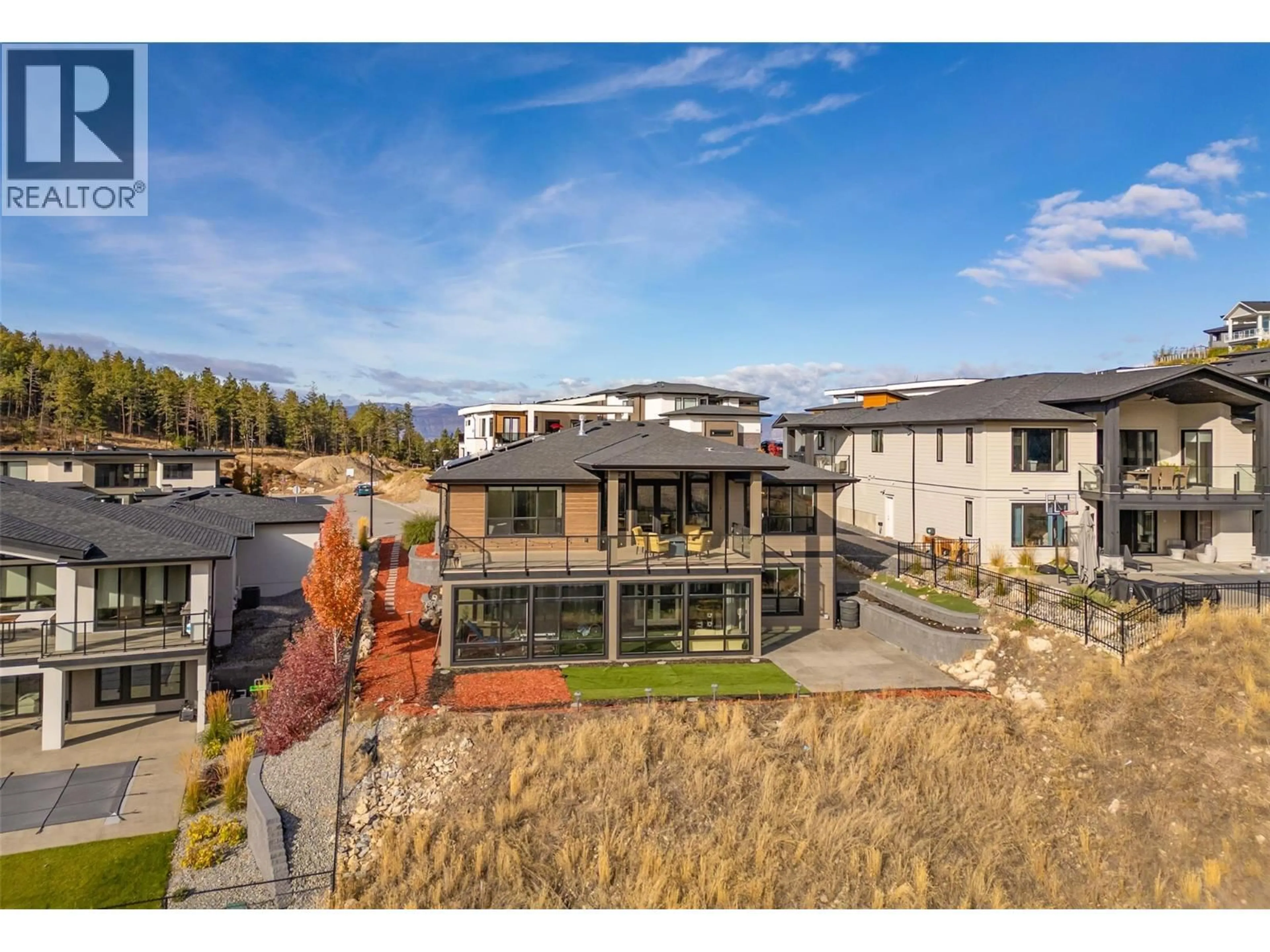759 CARNOUSTIE DRIVE, Kelowna, British Columbia V1P1V2
Contact us about this property
Highlights
Estimated valueThis is the price Wahi expects this property to sell for.
The calculation is powered by our Instant Home Value Estimate, which uses current market and property price trends to estimate your home’s value with a 90% accuracy rate.Not available
Price/Sqft$364/sqft
Monthly cost
Open Calculator
Description
GORGEOUS EXECUTIVE WALK OUT RANCHER WITH DRAMATIC UNOBSTRUCTED 180 DEGREE MORNING SUN VIEW OVER BLACK MOUNTAIN GOLF COURSE, MOUNTAINS AND VALLEY plus a SUITE! Impressive Spacious Open plan with huge windows that take in the amazing View! Indirect Triple Garage and Exposed aggregate driveway offers an impressive Entry for guests and parking. Step into this Dream home and you will love the High Ceilings, Quality Wide plank engineered OAK hardwood floors, and Massive windows that flood the home with natural light. Massive Great Room with gas fireplace. Modern and Classy 2 tone wood kitchen with Upscale Professional series S/S appliances, Gas stove with Glass stove hood, Huge island, pullouts is a Chef's Dream! Large walk though butler's pantry with quartz counters and second sink. Big Mudroom & cubbies to Huge triple Garage for all the Toys! Spacious open dining room with glass doors to a huge semi covered deck for seamless in/out enjoyment of the stellar view. Primary Bedroom is fit for a King, with a stunner morning sun view! Walk in closet, built-ins. Lavish 5 piece Ensuite with Queens Royal free standing tub, massive walk in double tiled shower, raised under lit counters and more! 2 Beds up, 2 Beds down, Big family room, and Big Glass enclosed patio down set up for a gym! ADDITIONAL Self contained 1 bed Suite is beautiful and bright. An amazing home and property backing onto Natural zoned area offering Unhindered View...Wow! (id:39198)
Property Details
Interior
Features
Additional Accommodation Floor
Full bathroom
5' x 9'9''Bedroom
12'6'' x 12'3''Living room
11'11'' x 16'7''Kitchen
8'5'' x 16'7''Exterior
Parking
Garage spaces -
Garage type -
Total parking spaces 9
Property History
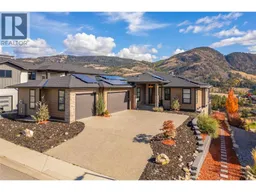 84
84
