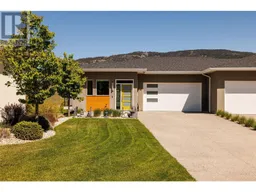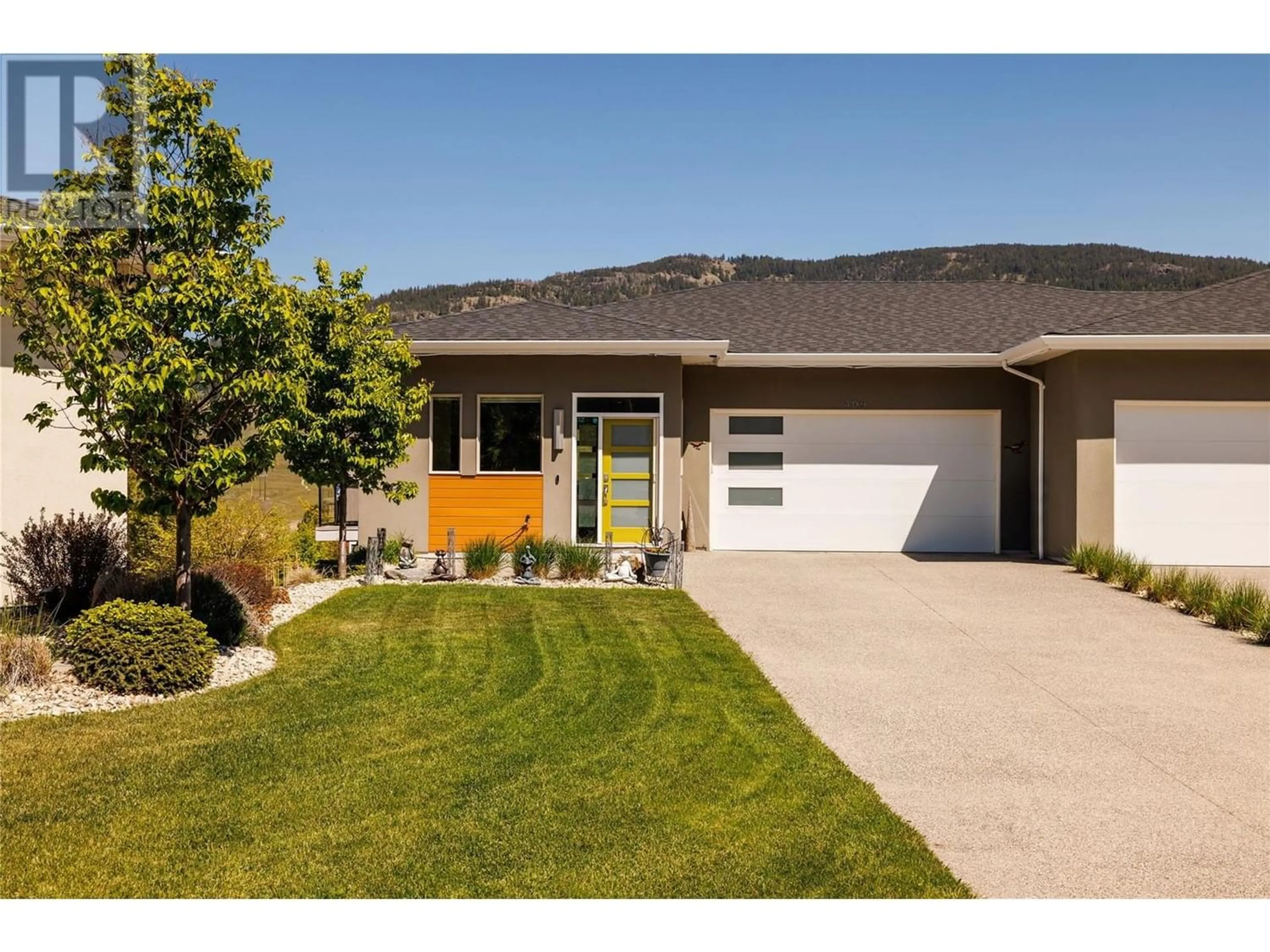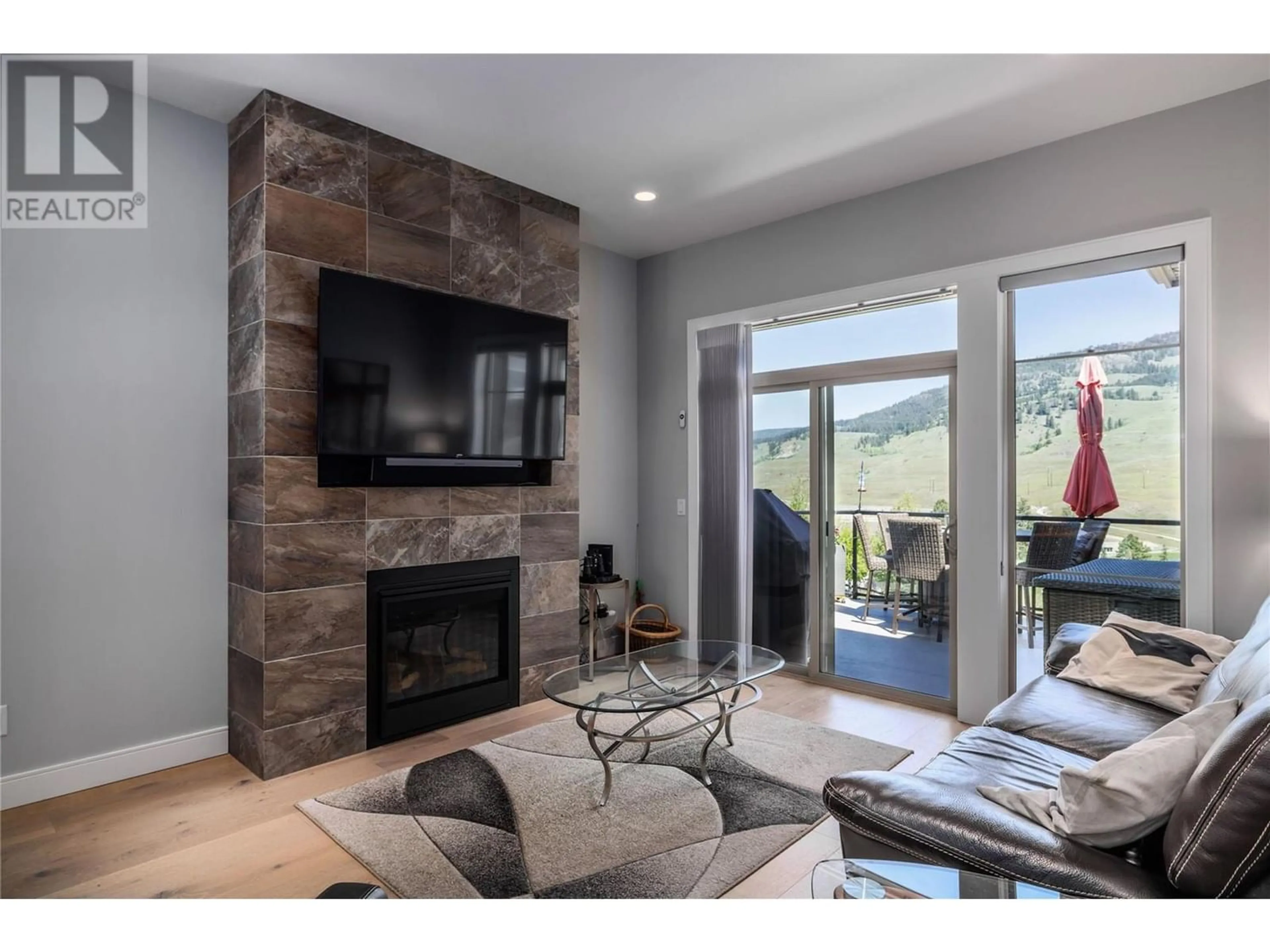409 Dunbar Court, Kelowna, British Columbia V1P1T5
Contact us about this property
Highlights
Estimated ValueThis is the price Wahi expects this property to sell for.
The calculation is powered by our Instant Home Value Estimate, which uses current market and property price trends to estimate your home’s value with a 90% accuracy rate.Not available
Price/Sqft$406/sqft
Days On Market20 days
Est. Mortgage$4,419/mth
Tax Amount ()-
Description
First time offered in Dunbar Villas ...a townhome with 80K in upgrades from standard blueprint , nestled in a peaceful cul-de-sac. Home boasts a 180 degree view of Frind Winery and Black Mountain nature park and golf course. This bright and spacious home has so many features including: high end window coverings, quartz counter tops,, wide plank natural weathered oak hardwood flooring, an expanded kitchen island with additional storage, coffee bar in kitchen. Master bedroom has fully automated blackout blinds ,both the ensuite and main baths have solar skylights for more natural light. Downstairs features large and open rec room featuring deluxe wet bar. Original plan was for another room or Den but builders left the space open to the rec room to facilitate a bright office or gym area. Plus two bedrooms, full bathroom laundry room and utility room. The rec room has access to fully screened in patio for utmost privacy, Natural Gas hook up, and putting green. Retractable awing on extended deck on upper deck with Natural Gas hook up and fantastic views. Walk to Black Mountain Golf Club, Black Mountain hiking trails, to Birkdale Park. (Tennis Courts).... Too many features to list here... .A must see! Call to view today! OPEN HOUSE DROP BY! SUN. JUNE 2, 24 12:30 PM TO 2:30 (id:39198)
Upcoming Open House
Property Details
Interior
Features
Basement Floor
Recreation room
24'9'' x 23'5''Bedroom
16'8'' x 14'Utility room
6'8'' x 6'4''Laundry room
7' x 5'11''Exterior
Features
Parking
Garage spaces 6
Garage type Attached Garage
Other parking spaces 0
Total parking spaces 6
Property History
 47
47

