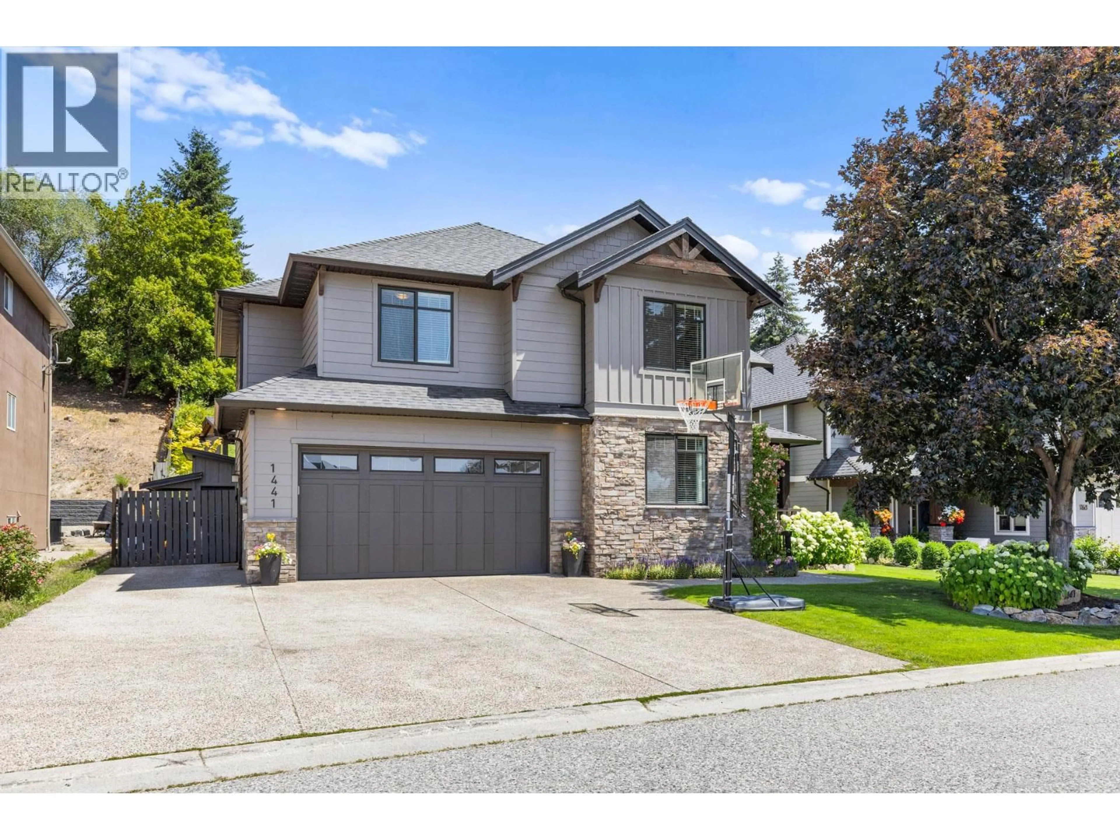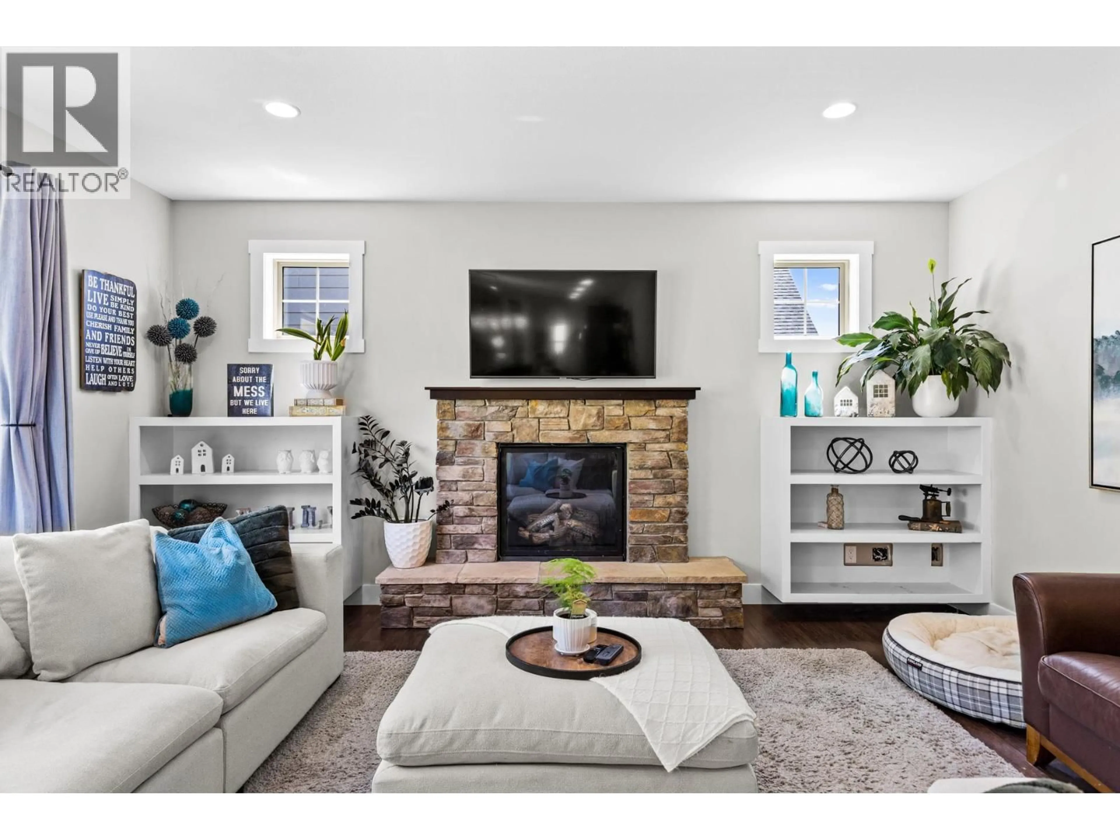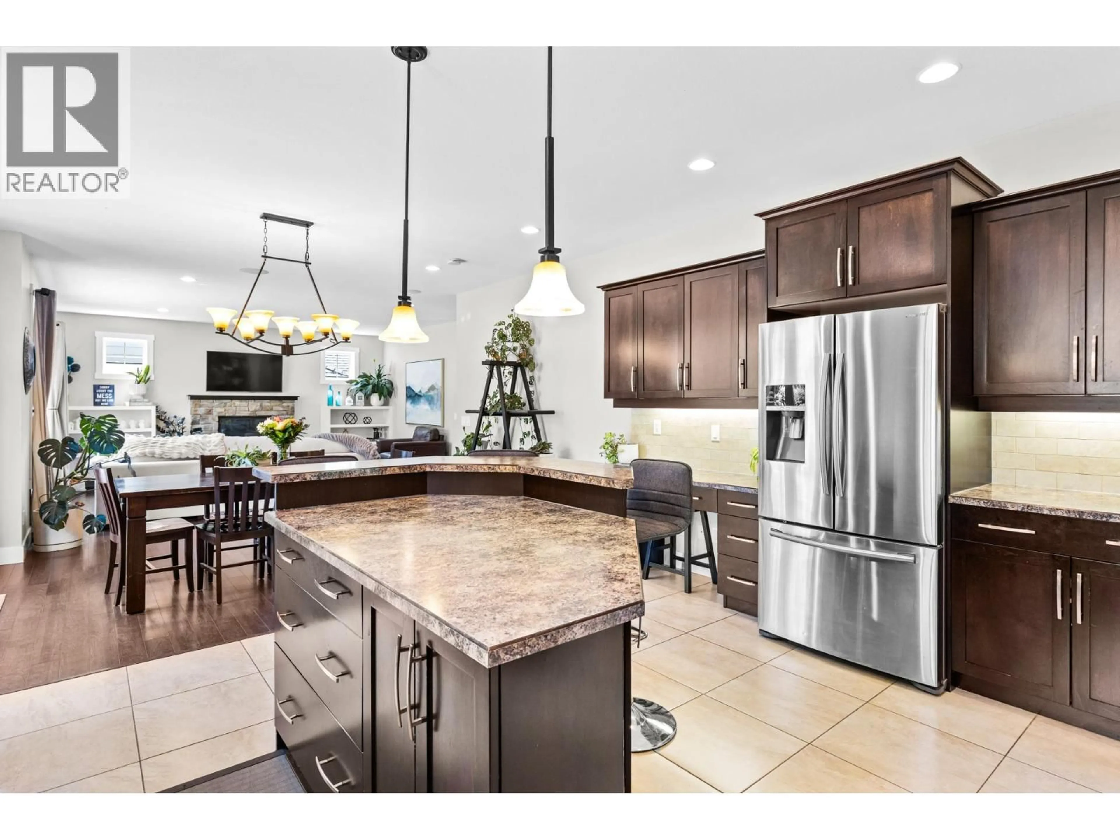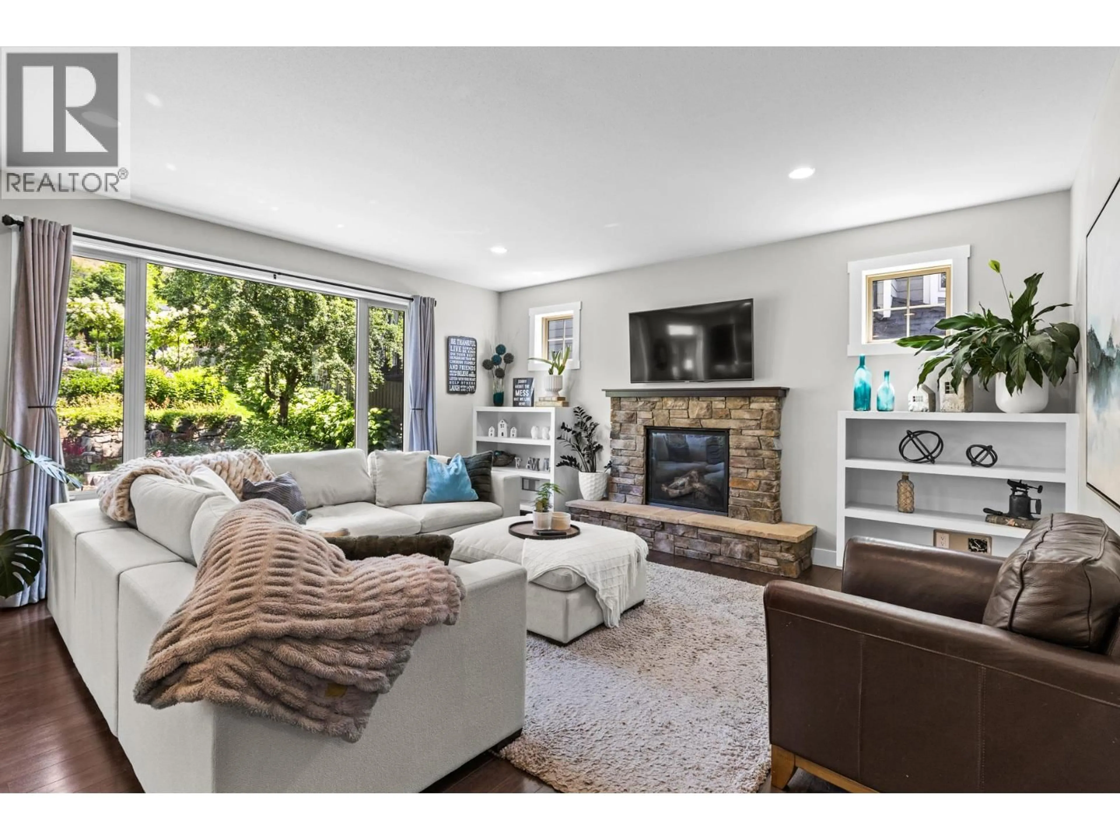1441 BLACK MOUNTAIN CRESCENT, Kelowna, British Columbia V1P1P6
Contact us about this property
Highlights
Estimated valueThis is the price Wahi expects this property to sell for.
The calculation is powered by our Instant Home Value Estimate, which uses current market and property price trends to estimate your home’s value with a 90% accuracy rate.Not available
Price/Sqft$341/sqft
Monthly cost
Open Calculator
Description
Welcome to 1441 Black Mountain Crescent, a spacious and functional family home offering 7 bedrooms, 4 bathrooms, and over 3,700 sq.ft. across three levels.The main floor features an open kitchen, dining, and living area designed for everyday life, plus a convenient main-floor bedroom. Upstairs you’ll find four bedrooms on one level, including a generous primary suite with walk-in closet and ensuite. The fully finished lower level adds two more bedrooms, a full bath, and a large rec room ideal for kids, guests, or multi-generational living. Outside, the private backyard is set up for Okanagan summers with a covered patio for shade and entertaining, an in-ground pool with auto safety cover, and space to relax while enjoying mountain views. Located in a quiet, family-friendly Black Mountain neighbourhood close to schools, parks, and Black Mountain Golf Club. (id:39198)
Property Details
Interior
Features
Main level Floor
2pc Bathroom
6'11'' x 5'11''Bedroom
11' x 14'5''Mud room
8'3'' x 5'8''Living room
19'3'' x 17'5''Exterior
Features
Parking
Garage spaces -
Garage type -
Total parking spaces 2
Property History
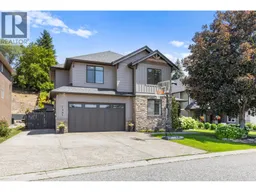 83
83
