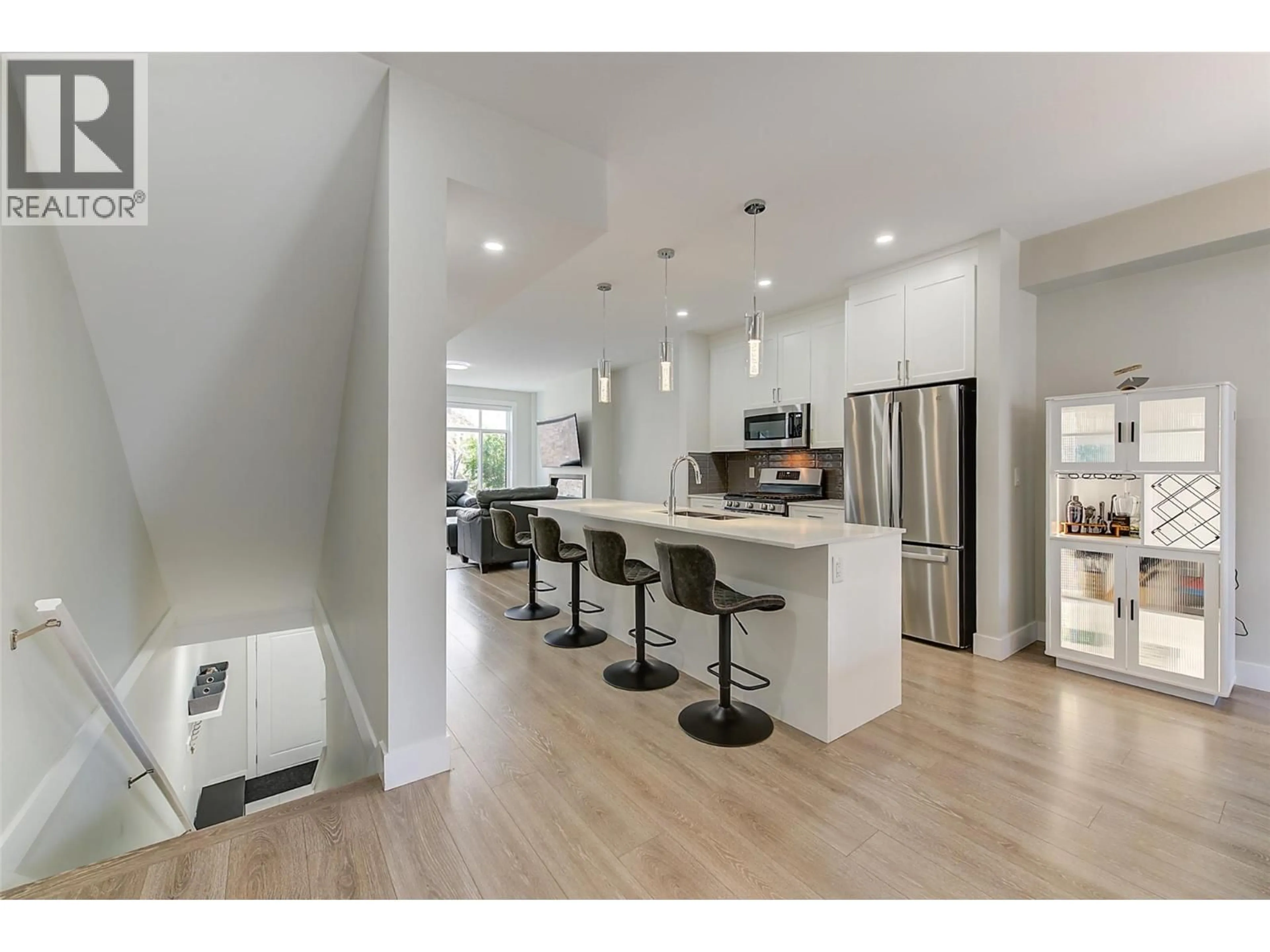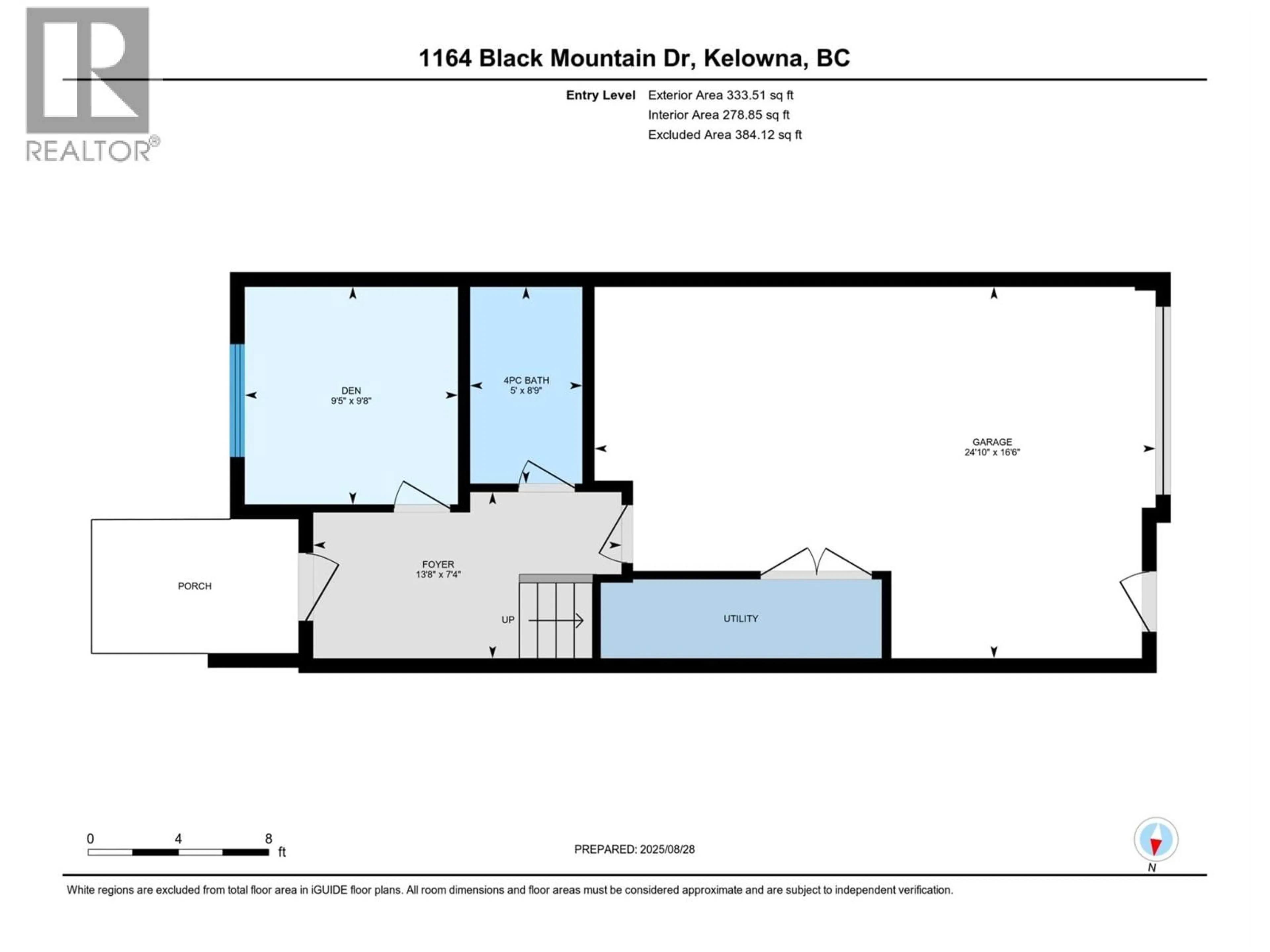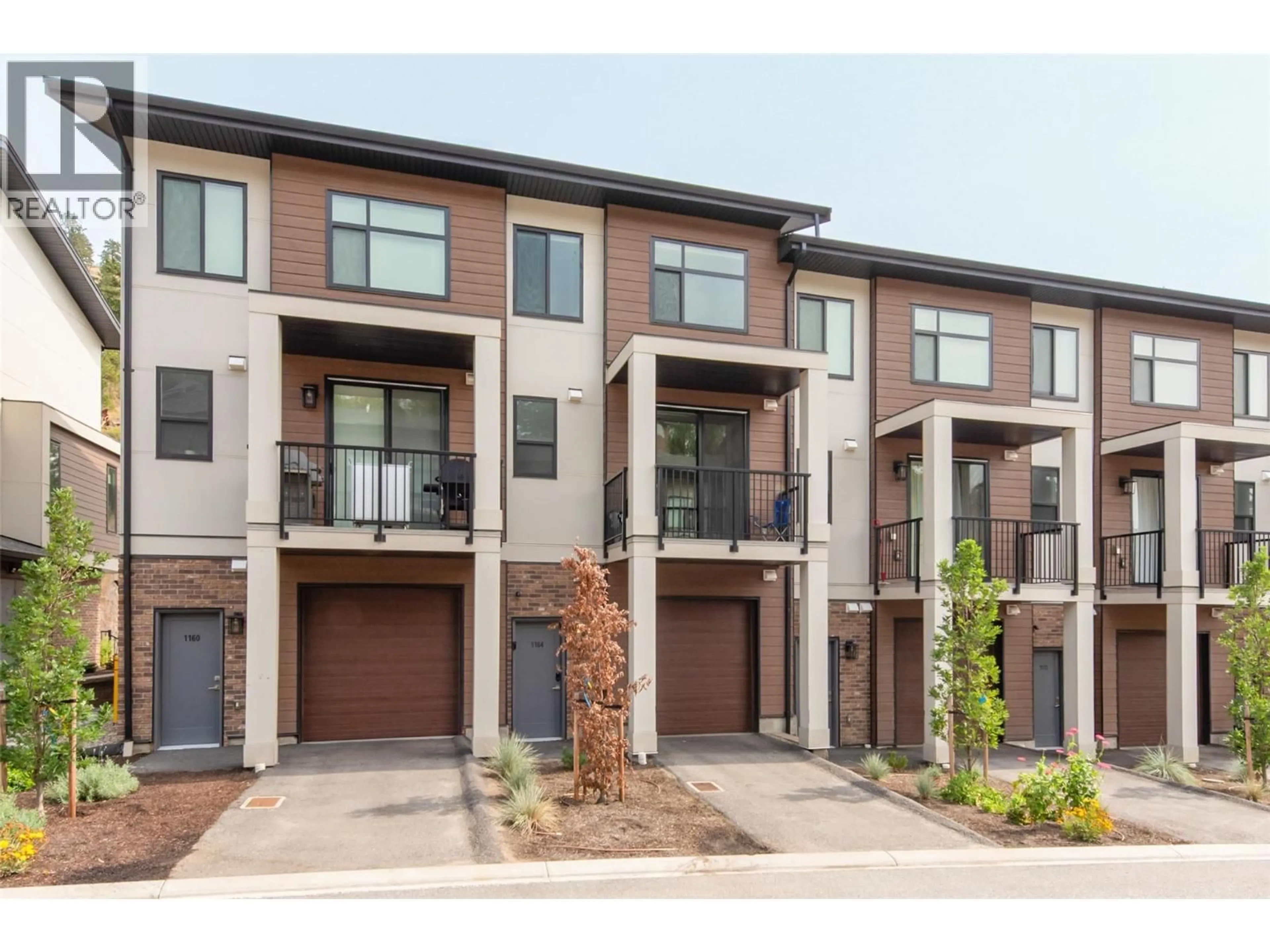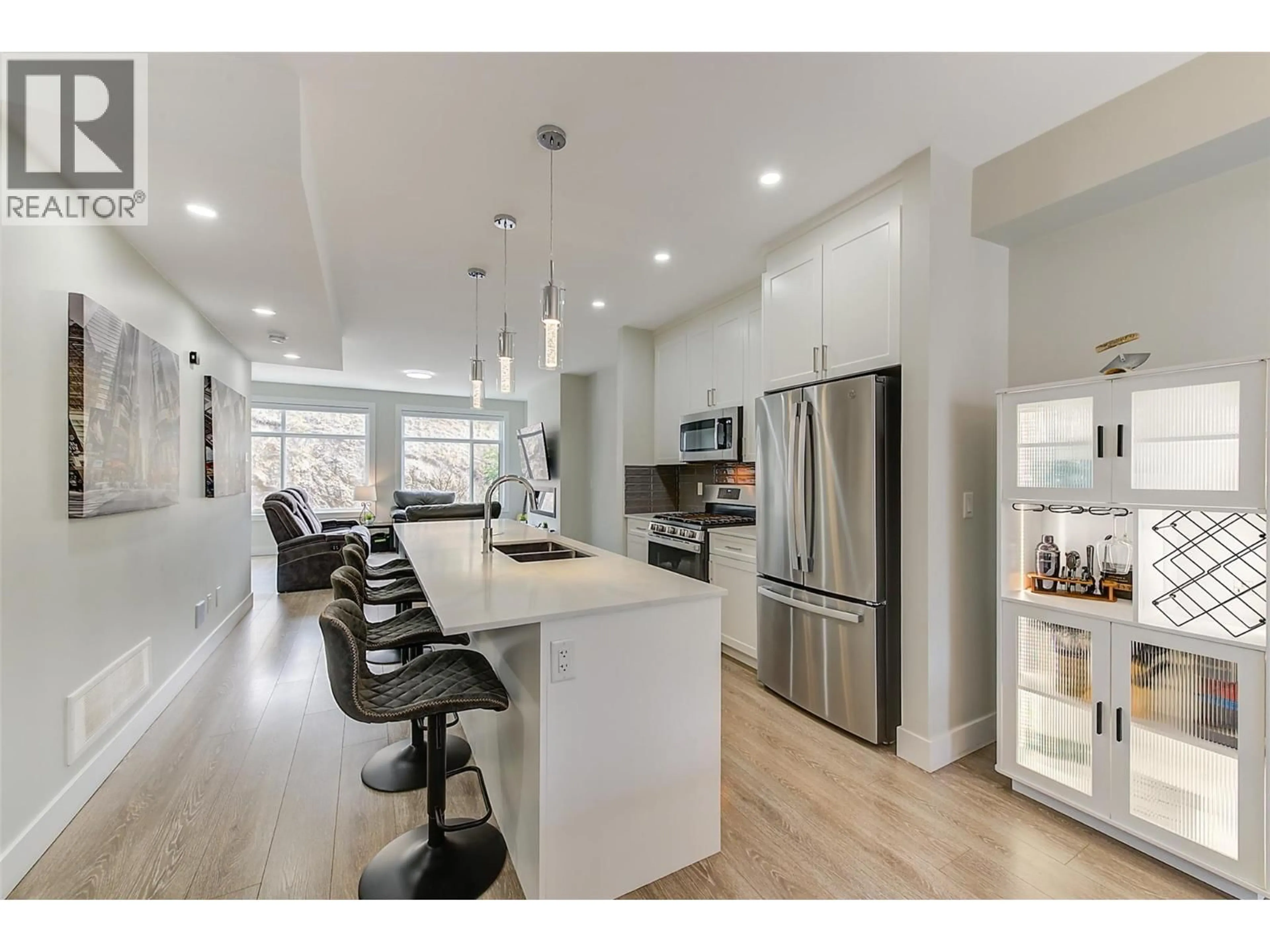1164 BLACK MOUNTAIN DRIVE, Kelowna, British Columbia V1P0A7
Contact us about this property
Highlights
Estimated valueThis is the price Wahi expects this property to sell for.
The calculation is powered by our Instant Home Value Estimate, which uses current market and property price trends to estimate your home’s value with a 90% accuracy rate.Not available
Price/Sqft$412/sqft
Monthly cost
Open Calculator
Description
3 storey townhome just seconds from Black Mountain Golf Club, offering space, style, and a family friendly layout that is easy living. Laminate flooring runs throughout, creating a bright and cohesive look across all levels. The main floor is open and inviting, designed for everyday living and effortless entertaining. The kitchen is both stylish and practical with stainless steel appliances, a gas stove, and an oversized island that makes cooking and gathering feel natural. Upstairs, the primary bedroom offers generous space, a walk in closet, and a private ensuite. Two additional bedrooms, a full bathroom, and convenient laundry complete the upper level. A fourth bedroom and additional bathroom on the entry level provide flexibility for guests, home office use, or growing families. The large single car garage has new epoxy flooring, adding durability and a polished finish. The home also has a central vac upgrade & a finished gas BBQ on the patio. Centrally located approximately 15 minutes to downtown Kelowna, 15 minutes to the airport, 15 minutes to UBCO for students, and 30 minutes to Big White Ski Resort. Minutes from the local elementary school and steps to hiking trails and the golf course, this is a location that balances everyday convenience with outdoor living. (id:39198)
Property Details
Interior
Features
Second level Floor
Primary Bedroom
14'11'' x 11'0''Bedroom
12'0'' x 8'1''Full bathroom
4'11'' x 7'7''Full ensuite bathroom
10'2'' x 5'0''Exterior
Parking
Garage spaces -
Garage type -
Total parking spaces 2
Condo Details
Inclusions
Property History
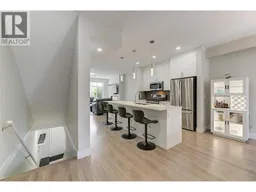 45
45
