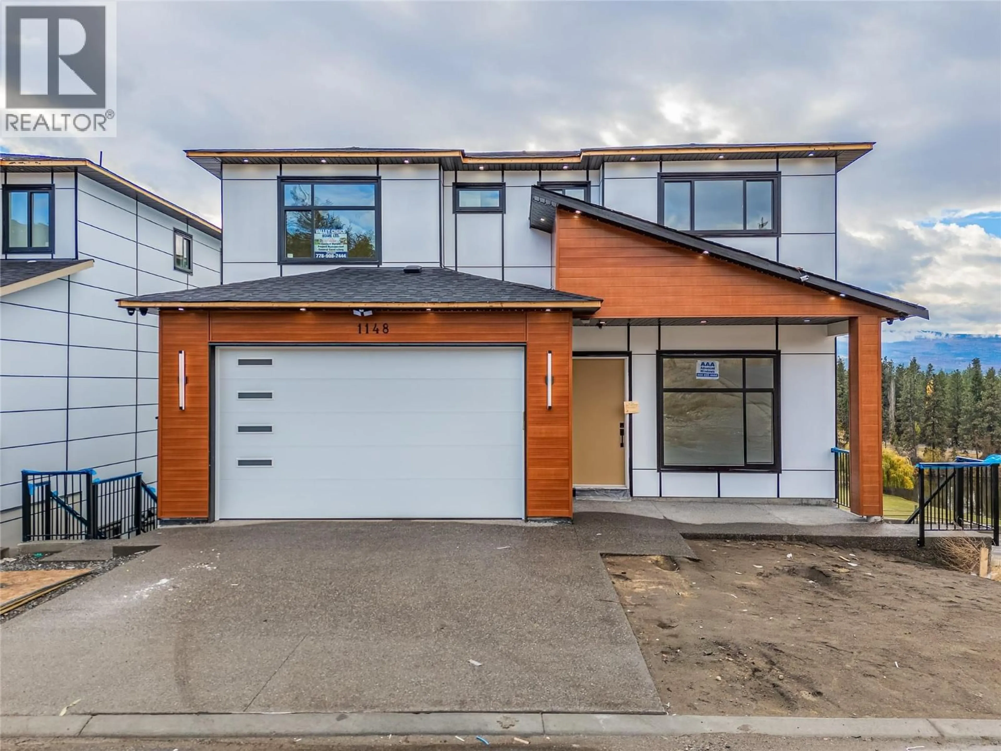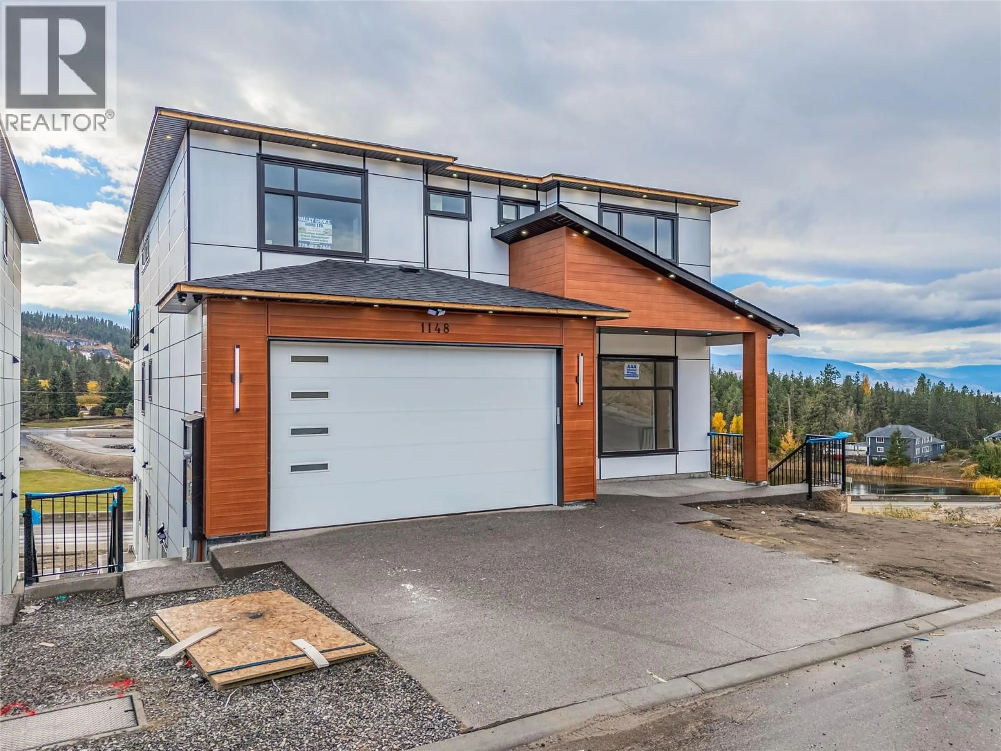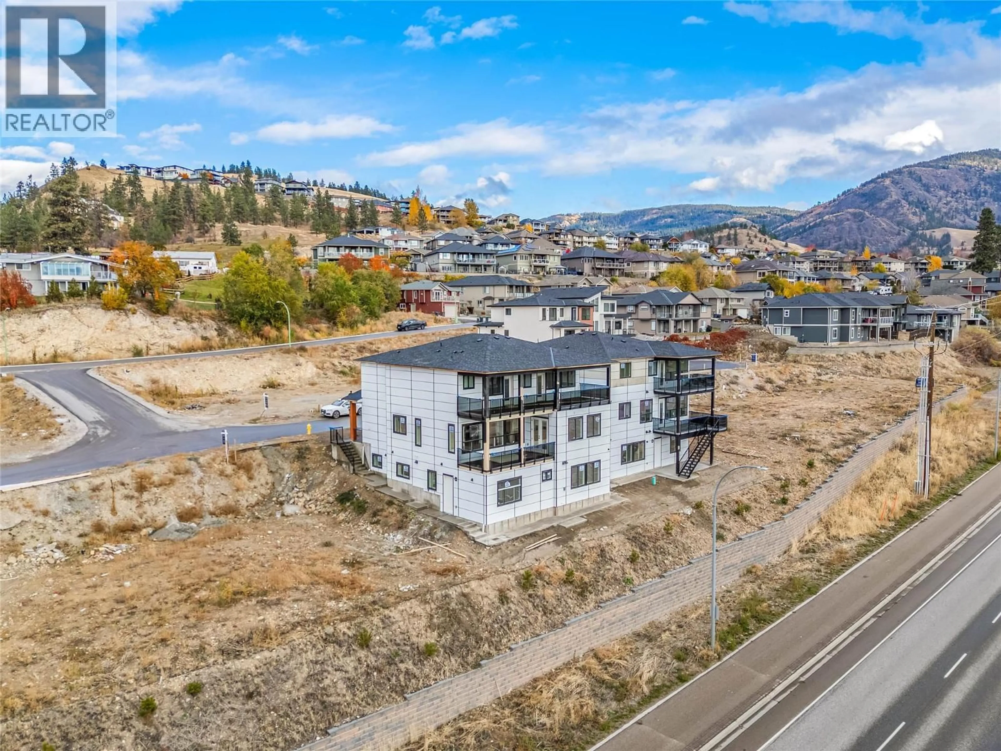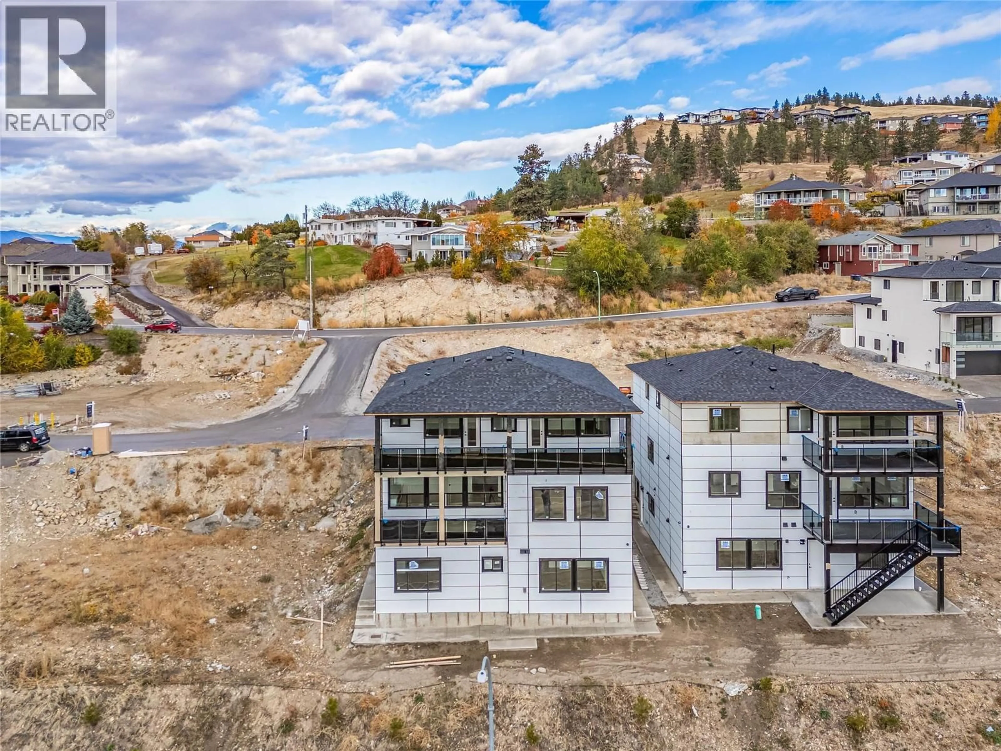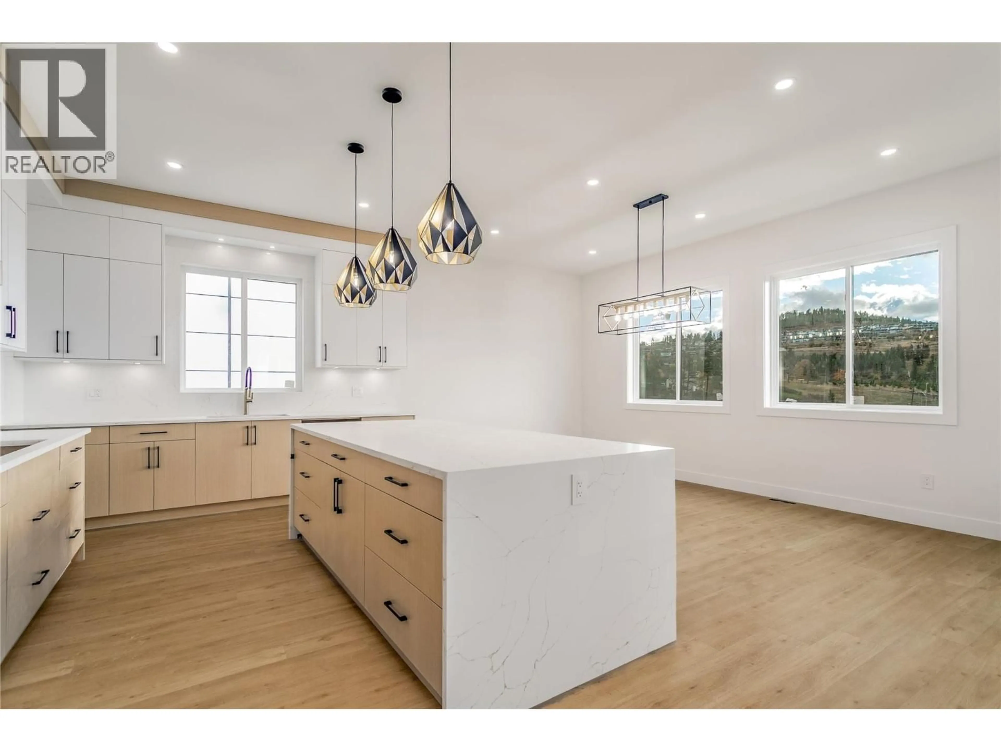1148 HUME AVENUE, Kelowna, British Columbia V1P0A9
Contact us about this property
Highlights
Estimated valueThis is the price Wahi expects this property to sell for.
The calculation is powered by our Instant Home Value Estimate, which uses current market and property price trends to estimate your home’s value with a 90% accuracy rate.Not available
Price/Sqft$296/sqft
Monthly cost
Open Calculator
Description
Welcome to 1148 Hume Avenue! An exceptional 8-bedroom, 7-bathroom luxury residence in the sought-after Black Mountain community. This stunning home offers a versatile floor plan designed for large families or multi-generational living, featuring both a 2-bedroom legal suite plus an additional 1-bedroom in-law suite. On the main level, you’ll find a bright open-concept living space with a modern kitchen, oversized island, and a generous walk-in pantry with hookups to easily convert into a spice kitchen. The spacious living and dining area seamlessly extend to a large deck with breathtaking panoramic views of the valley, Okanagan Lake, and downtown Kelowna. A convenient main-floor bedroom is perfect for visiting guests or aging family members. Upstairs, two primary suites with private deck access offer comfort and luxury, while additional bedrooms provide ample space for the whole family. The lower level is built for entertainment, complete with a media room and wet bar, plus the added benefit of mortgage-helper suites. From its thoughtful layout to its high-end finishes and unbeatable views, this home delivers the best of Okanagan living in one of Kelowna’s most desirable neighbourhoods. Buyers are advised that the listing price is subject to GST. (id:39198)
Property Details
Interior
Features
Main level Floor
Kitchen
12' x 18'Bedroom
10' x 11'7''Foyer
13'6'' x 16'3pc Bathroom
Exterior
Parking
Garage spaces -
Garage type -
Total parking spaces 4
Condo Details
Inclusions
Property History
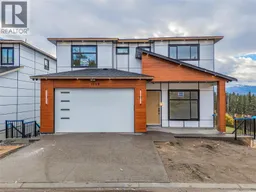 73
73
