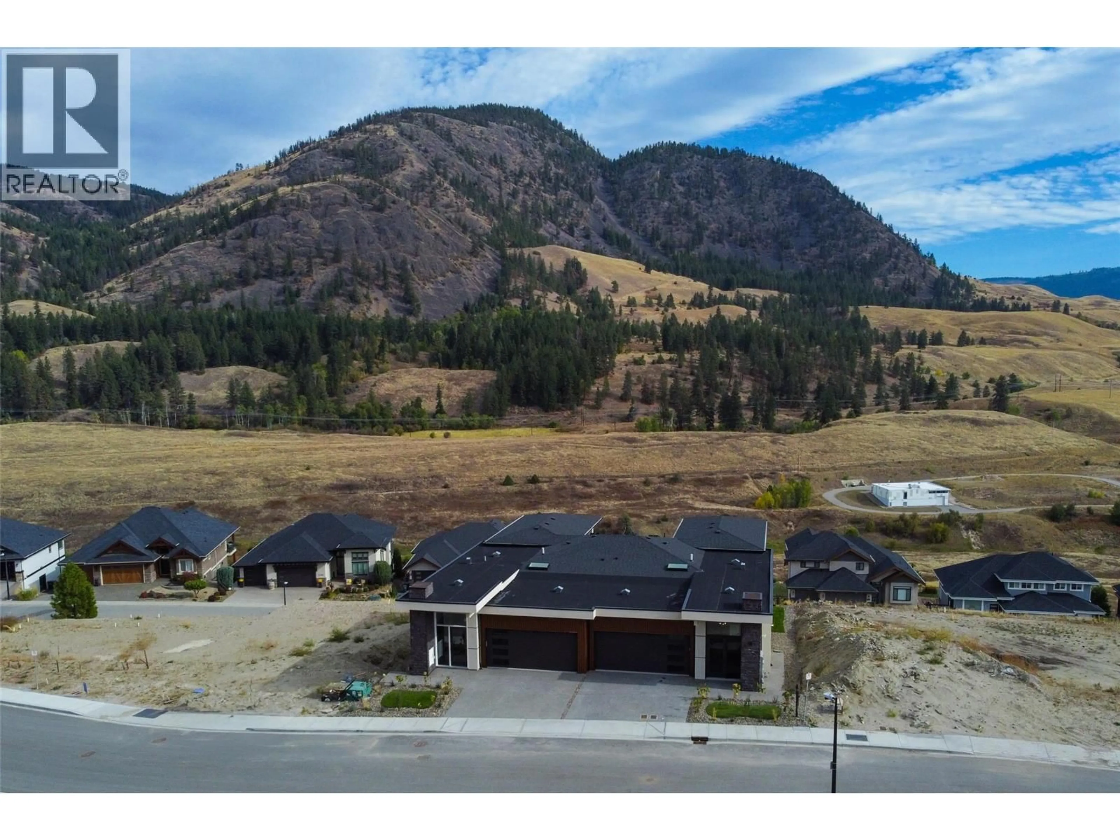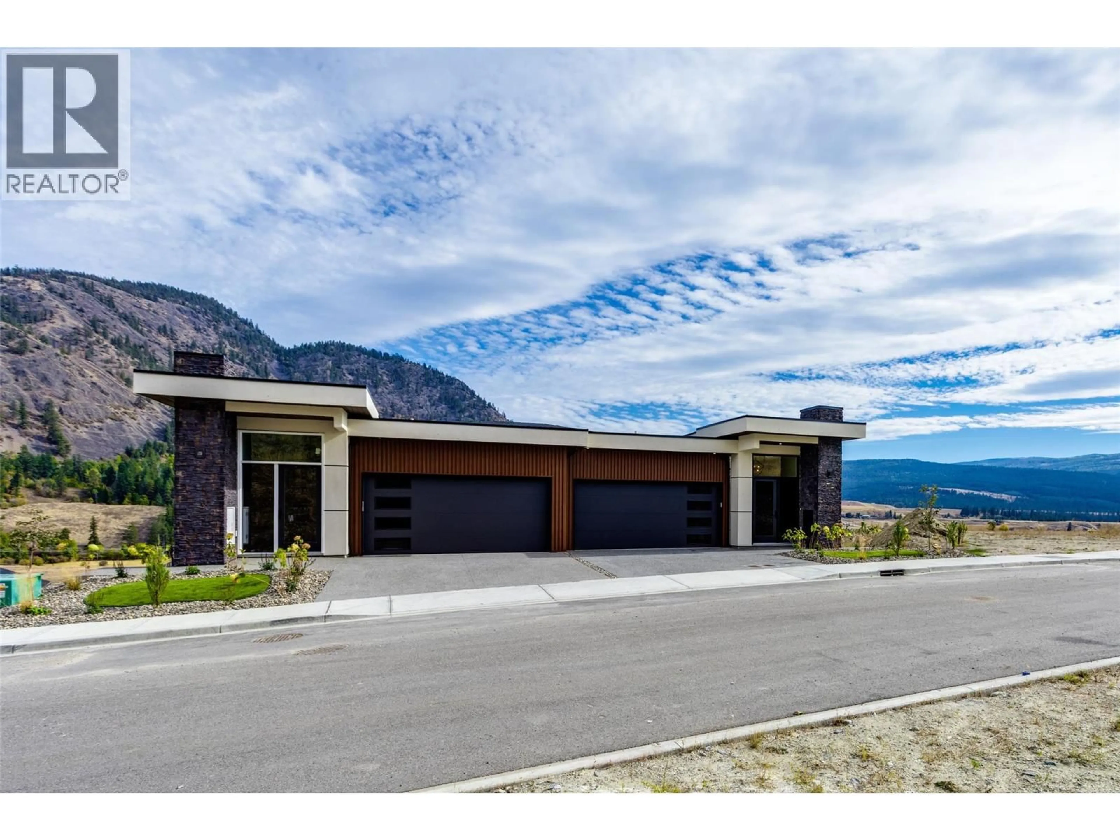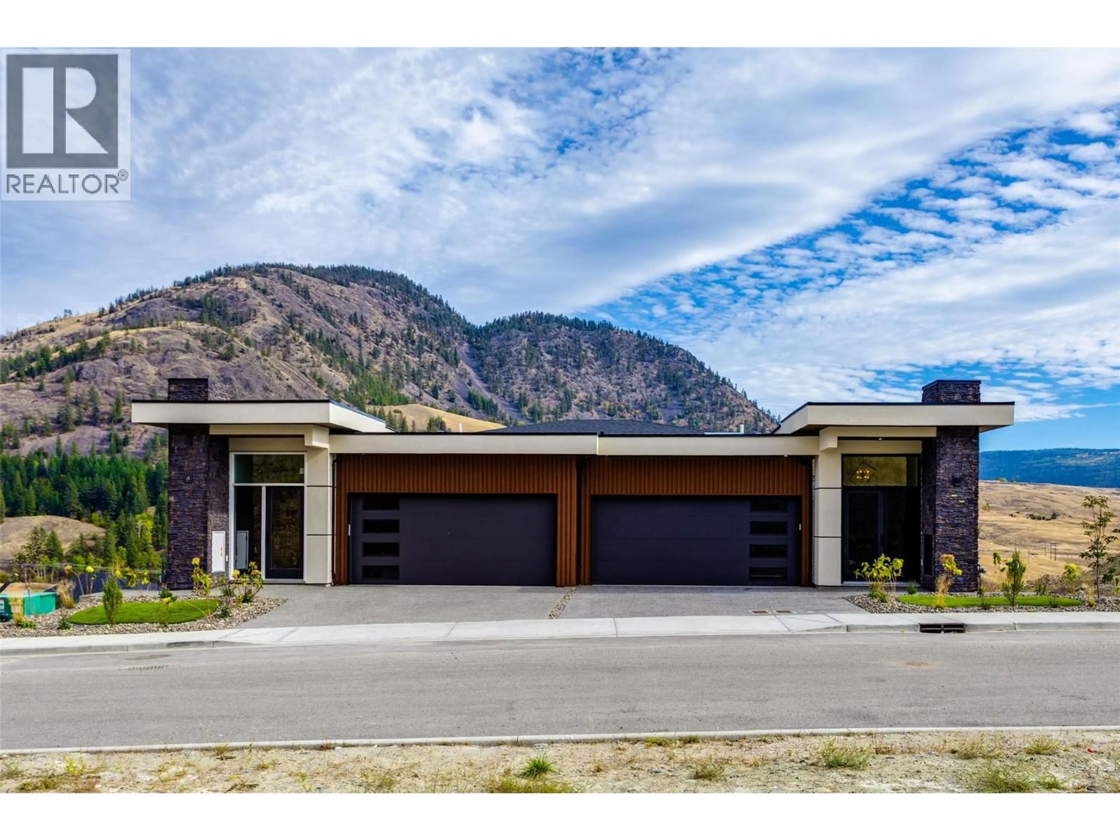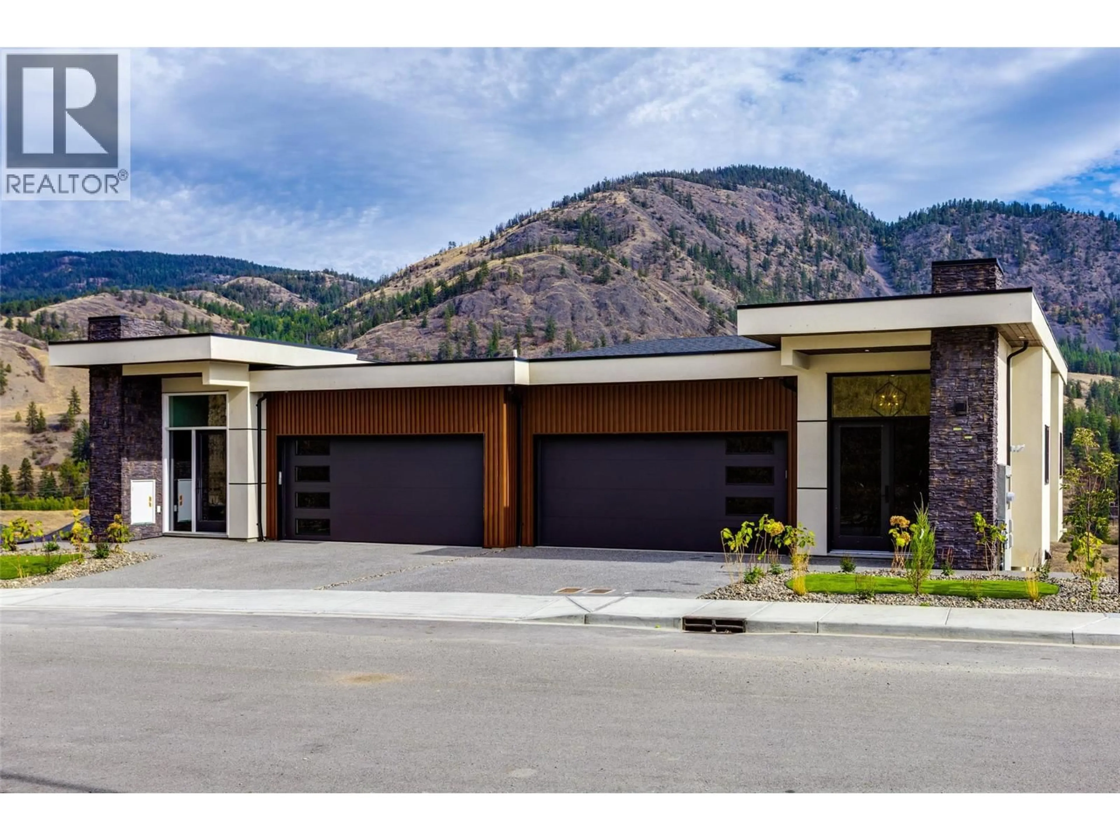1123 GREENOCK COURT, Kelowna, British Columbia V1P1R6
Contact us about this property
Highlights
Estimated valueThis is the price Wahi expects this property to sell for.
The calculation is powered by our Instant Home Value Estimate, which uses current market and property price trends to estimate your home’s value with a 90% accuracy rate.Not available
Price/Sqft$331/sqft
Monthly cost
Open Calculator
Description
Proudly presented by WESCAN HOMES!!! Discover luxury living in this stunning walkout rancher Villa with no strata fees! Nestled in the prestigious Blue Sky neighborhood of Black Mountain, surrounded by the scenic golf course, this home is situated on a quiet cul-de-sac on a dead-end street – with a beautiful view of Black Mountain, offering the perfect blend of tranquility and convenience. Spanning 3,600+ sq. ft., this impeccably designed home boasts soaring ceilings and breathtaking mountain & valley views. The main residence features 3 bedrooms + den, a 4-piece ensuite, an additional 1.5 baths, and a spacious walk-in closet. A double garage, games room, and rec room provide ample space for relaxation and entertainment, complemented by built-in speakers for a premium audio experience. The high-end appliance package and quartz countertops enhance the elegant kitchen, while the deck and patio offer the perfect outdoor retreat. The legal 1-bedroom suite with optional den comes with a separate entrance, making it ideal for rental income or extended family. A generous-sized yard adds to the home’s appeal. Anticipated completion: end of Nov—don’t miss this incredible opportunity! ***Pictures posted are for right side unit which is finished. Light fixtures are different from right side unit*** (id:39198)
Property Details
Interior
Features
Basement Floor
Recreation room
14' x 17'Games room
19' x 12'8''Bedroom
10'7'' x 13'5''Bedroom
12'1'' x 12'1''Exterior
Parking
Garage spaces -
Garage type -
Total parking spaces 2
Property History
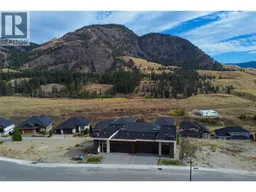 64
64
