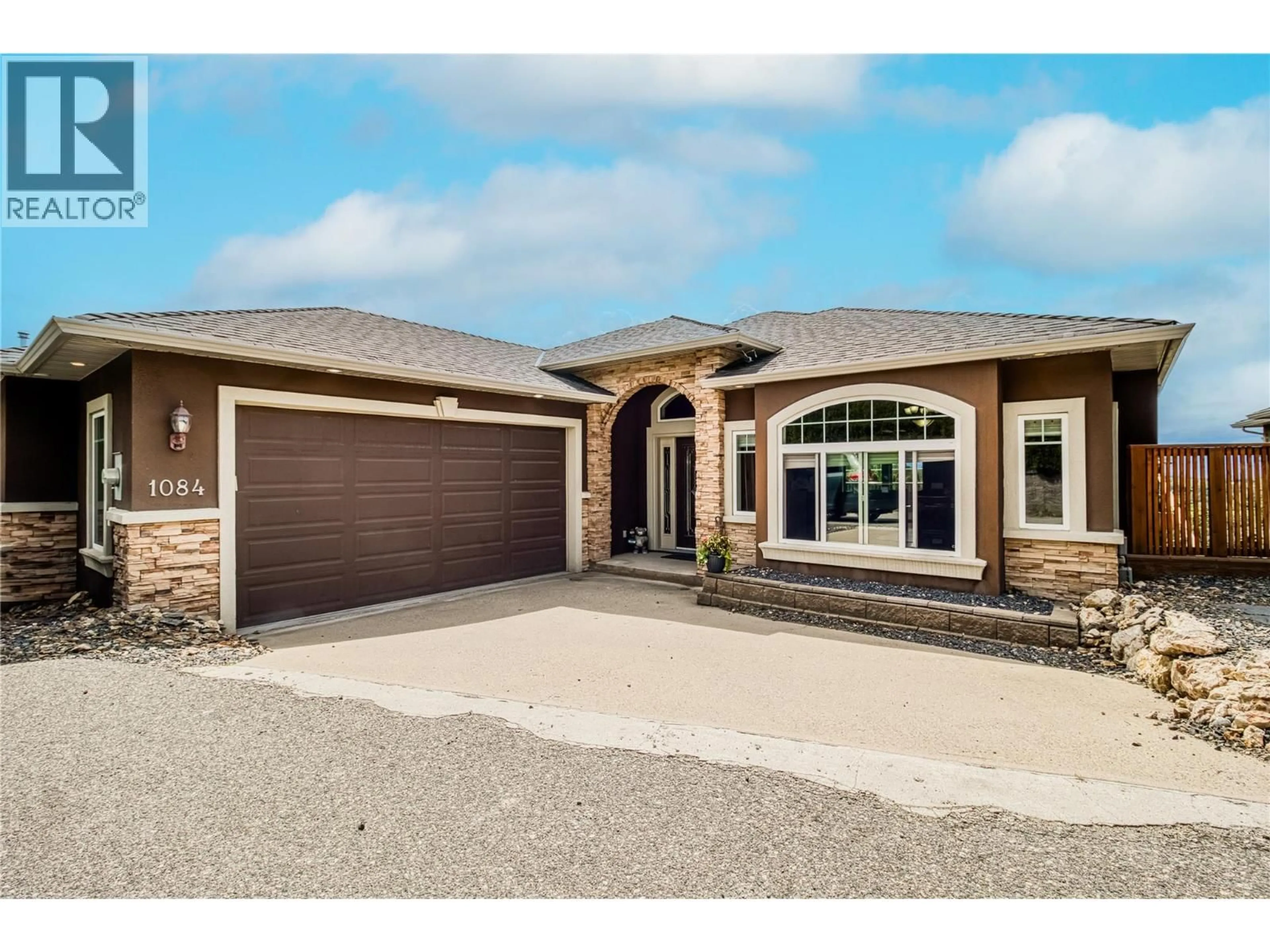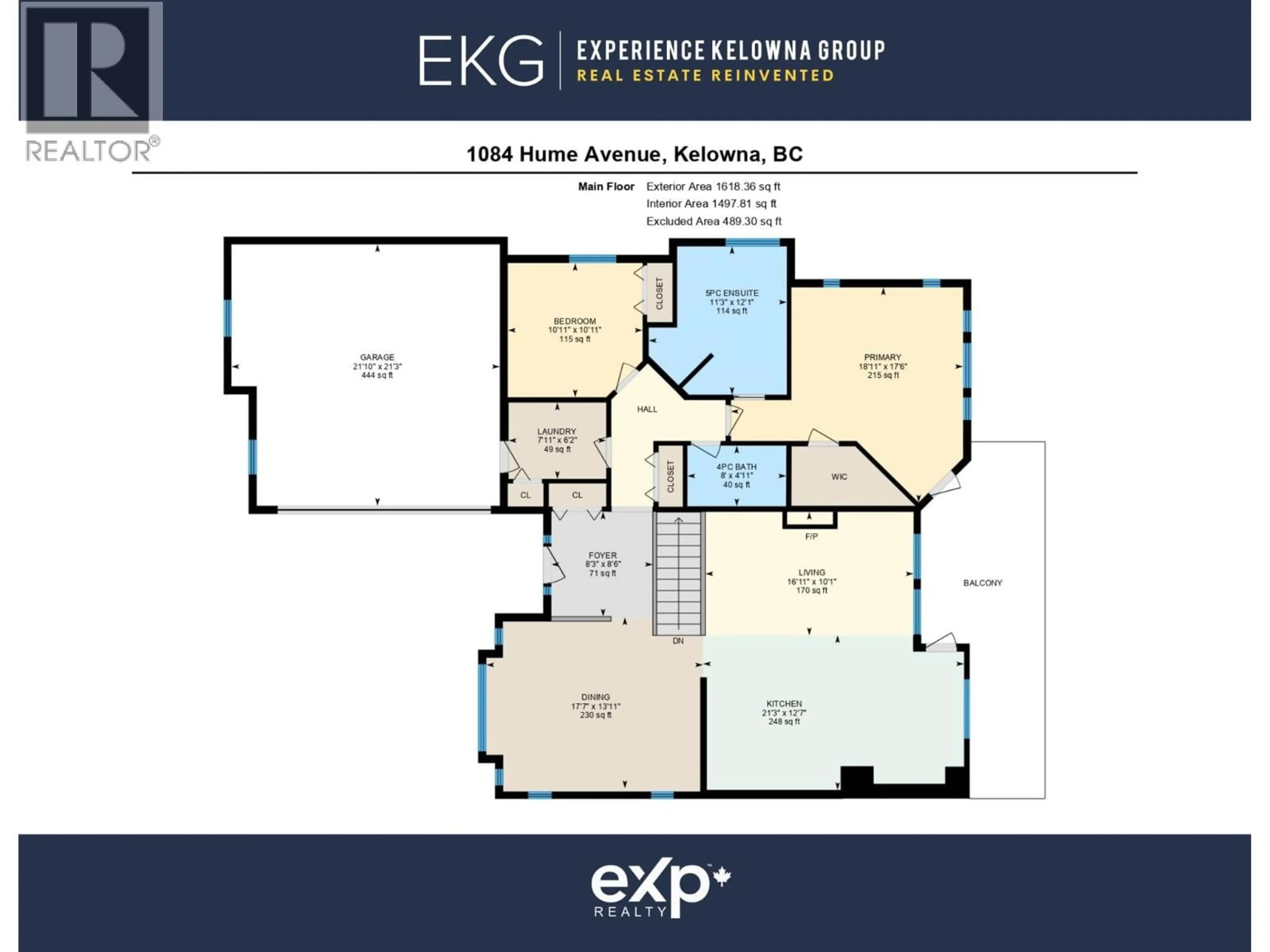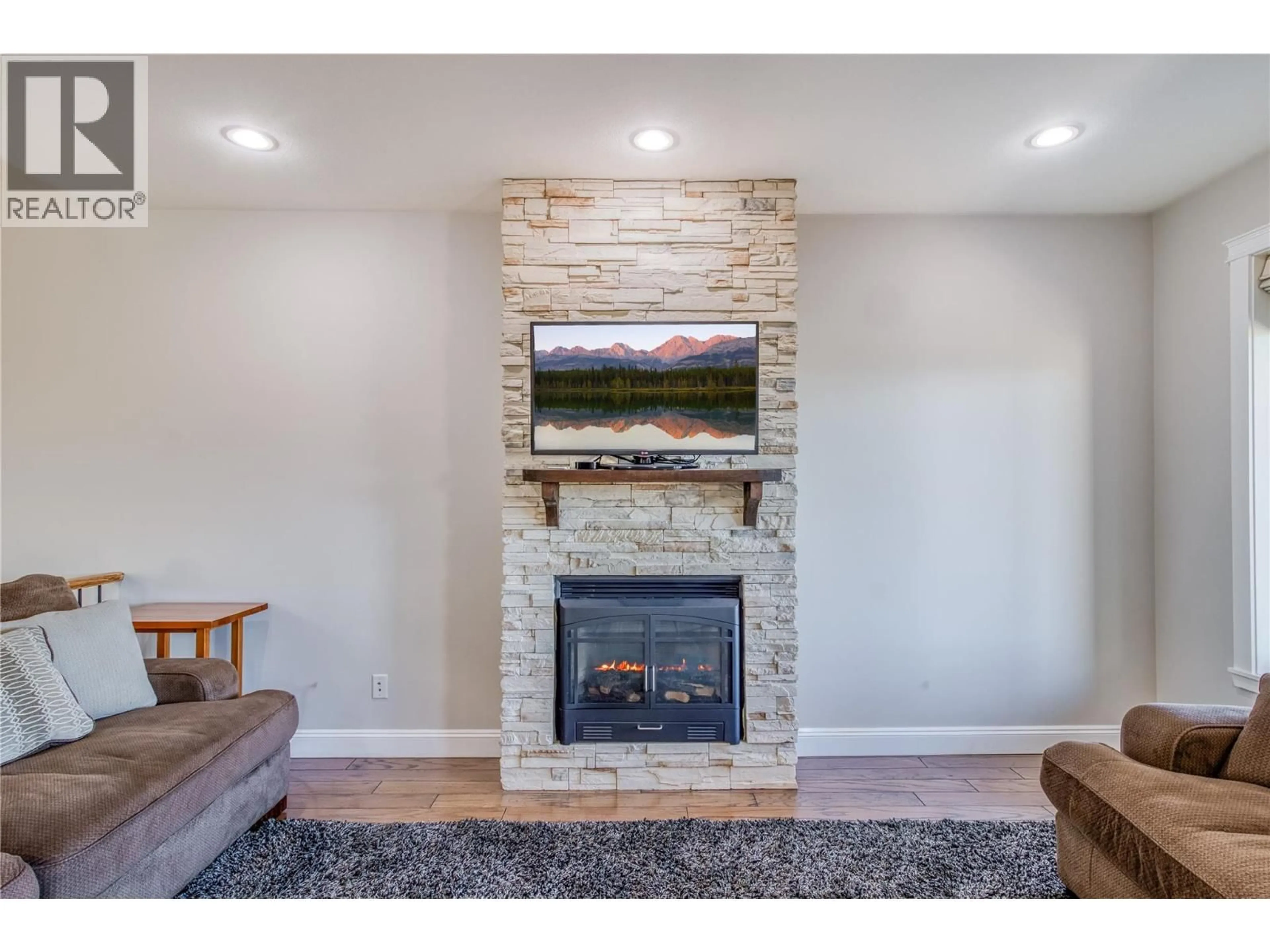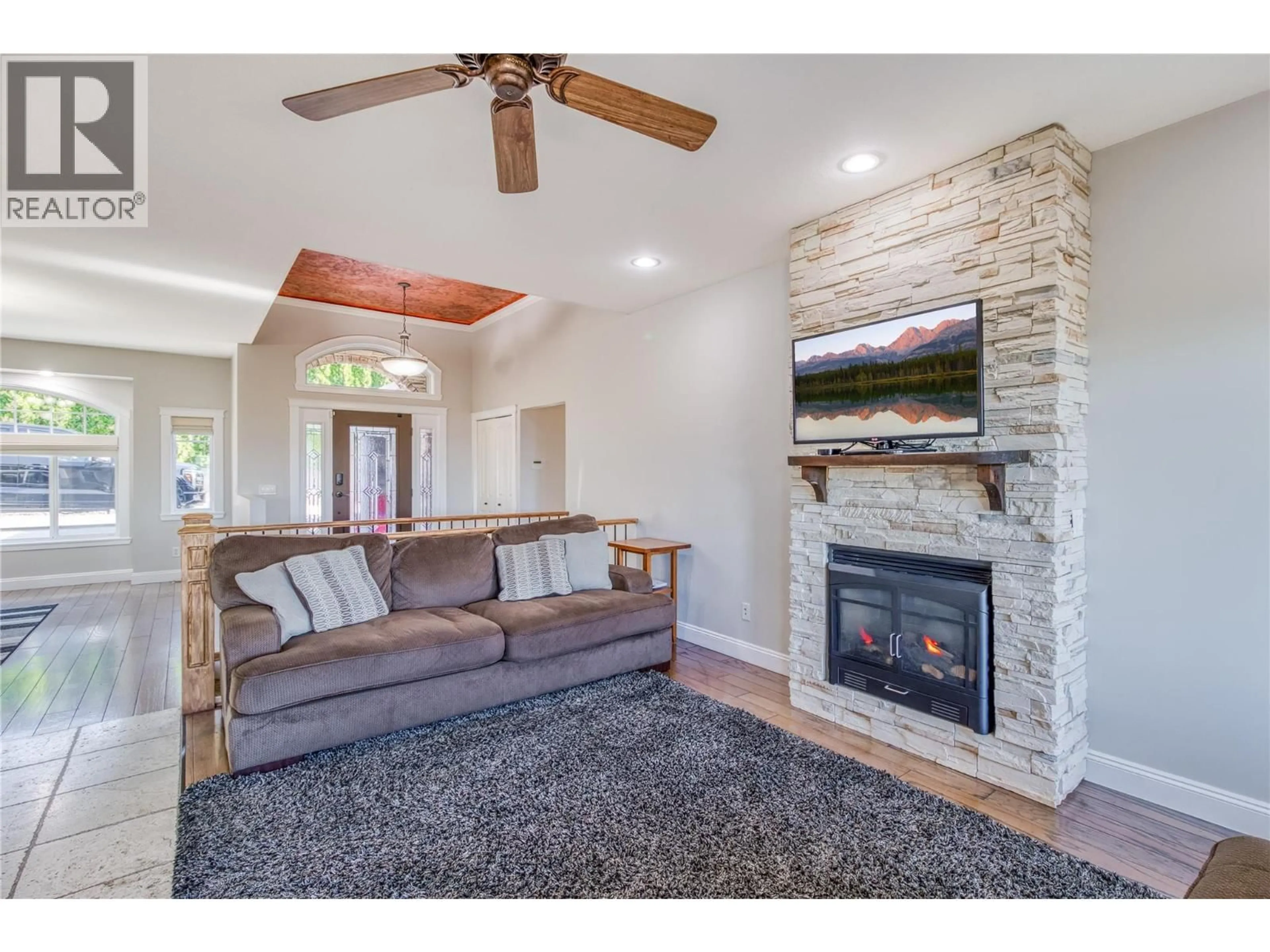1084 HUME AVENUE, Kelowna, British Columbia V1P1P2
Contact us about this property
Highlights
Estimated valueThis is the price Wahi expects this property to sell for.
The calculation is powered by our Instant Home Value Estimate, which uses current market and property price trends to estimate your home’s value with a 90% accuracy rate.Not available
Price/Sqft$268/sqft
Monthly cost
Open Calculator
Description
Welcome to this warm and inviting rancher with a self-contained walk-out basement, perfect for multi-generational living or income potential, nestled in the highly sought-after BM neighborhood. This beautifully crafted home offers stunning lake and mountain views and boasts high-end finishes throughout. Step into the impressive foyer featuring a custom ceiling treatment with accent lighting, leading into a thoughtfully designed layout that includes both a living room and a cozy family room. The gourmet kitchen is a chef’s dream, complete with granite countertops and SS appliances. The spacious primary bedroom offers a private retreat with an ensuite featuring a jetted tub and slate shower. The main level includes 2 beds, while the bright lower level features 2 additional beds and a separate entrance, offering excellent suite potential. A versatile suspended slab room under the garage is ideal for a future media room or home gym. Enjoy year-round comfort with central A/C, central vacuum, and a high-efficiency furnace. The home has recently been freshly repainted and boasts new landscaping in the backyard, adding an extra touch of charm. Step outside to a covered patio and fully fenced yard for outdoor entertaining or quiet relaxation. Set in a prime location known for its natural beauty and outdoor lifestyle, with a high walk score, just minutes from BM Golf Club, hiking and biking trails, Okanagan wineries, Big White Ski Resort, and close to schools, parks, and amenities! (id:39198)
Property Details
Interior
Features
Basement Floor
Bedroom
15'3'' x 10'9''Dining room
10'9'' x 9'7''Bedroom
15'6'' x 12'10''4pc Bathroom
6'1'' x 10'9''Exterior
Parking
Garage spaces -
Garage type -
Total parking spaces 2
Property History
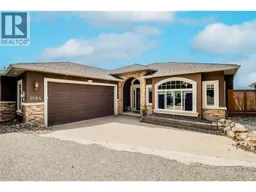 86
86
