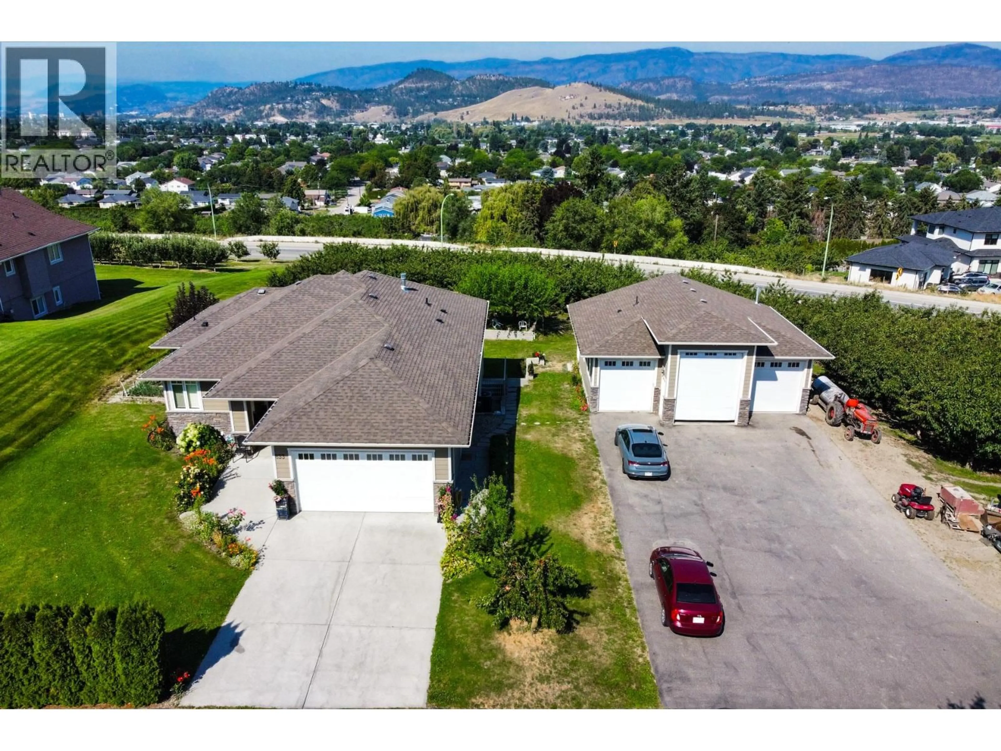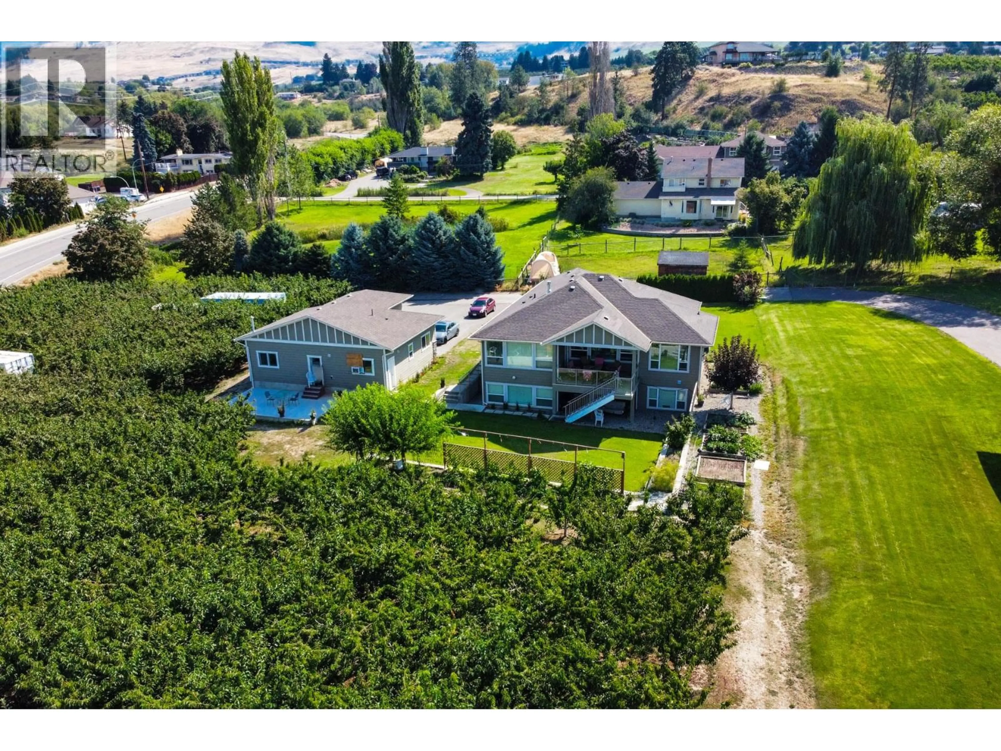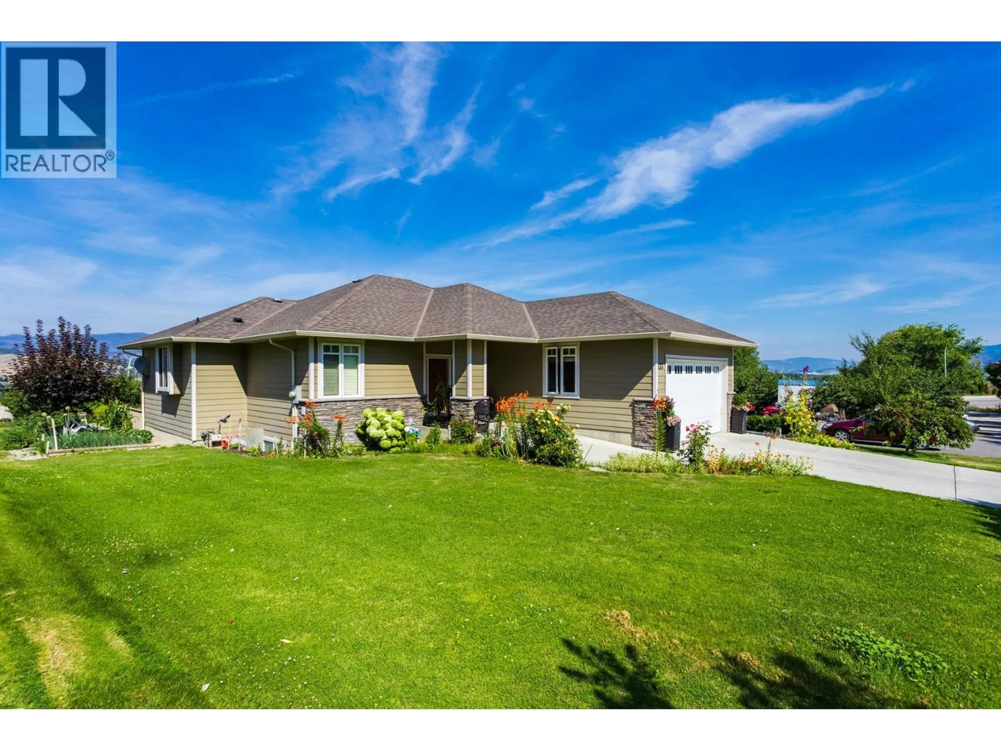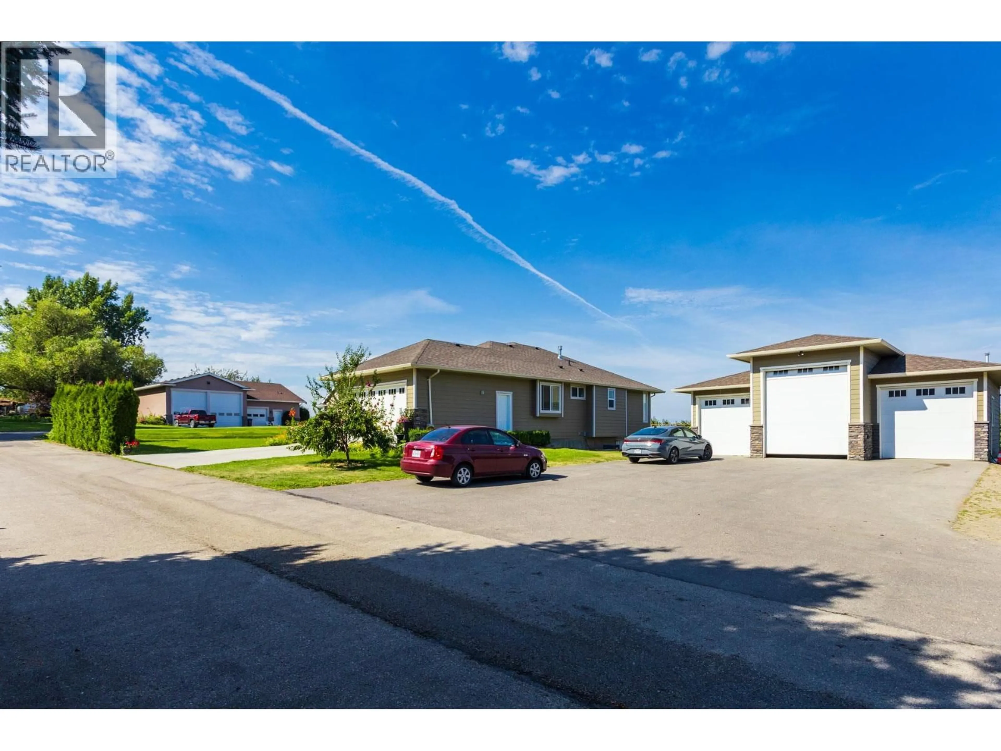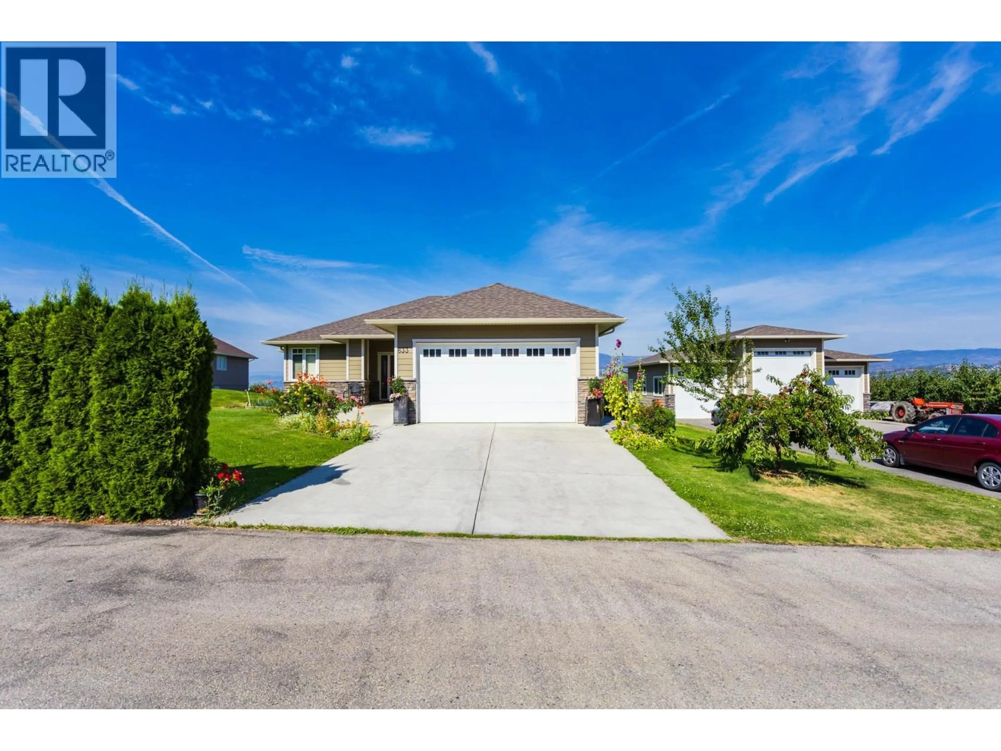833 MCCURDY ROAD EAST, Kelowna, British Columbia V1X8G3
Contact us about this property
Highlights
Estimated valueThis is the price Wahi expects this property to sell for.
The calculation is powered by our Instant Home Value Estimate, which uses current market and property price trends to estimate your home’s value with a 90% accuracy rate.Not available
Price/Sqft$743/sqft
Monthly cost
Open Calculator
Description
Rare in-town opportunity! Rancher/Suite/3 bay workshop/cherry orchard/1.1Acre, This beautifully maintained 1.1-acre park-like property features a 5-bedroom, 3-bath rancher with an open-concept Great Room, large windows, and a covered deck offering stunning lake and city views. The walkout basement includes a bright 2-bedroom in-law suite, ideal for extended family or rental income. A spacious double attached garage and a fully serviced, heated 3-bay workshop with oversize door, gas, electricity, and a bathroom provide endless possibilities for a home-based business or hobby use. With paved parking for up to 20 vehicles and approximately 0.5 acres planted in mature, income-producing cherry trees, this property combines rural charm with full city services and walkable access to schools, the YMCA, BMX track, hockey rink, and more. Future development potential includes many options such as a carriage house, animal clinic minor, Veterinary Clinic, party event space, greenhouses, plant nurseries, landscaping, fruit stand, home based business, child care minor, etc (buyer to verify). Perfect for families, retirees, entrepreneurs, or investors seeking versatility in a prime location. (id:39198)
Property Details
Interior
Features
Basement Floor
Laundry room
' x 'Bedroom
10' x 10'Primary Bedroom
12' x 12'4pc Bathroom
Exterior
Parking
Garage spaces -
Garage type -
Total parking spaces 20
Property History
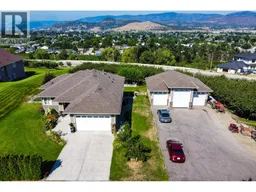 49
49
