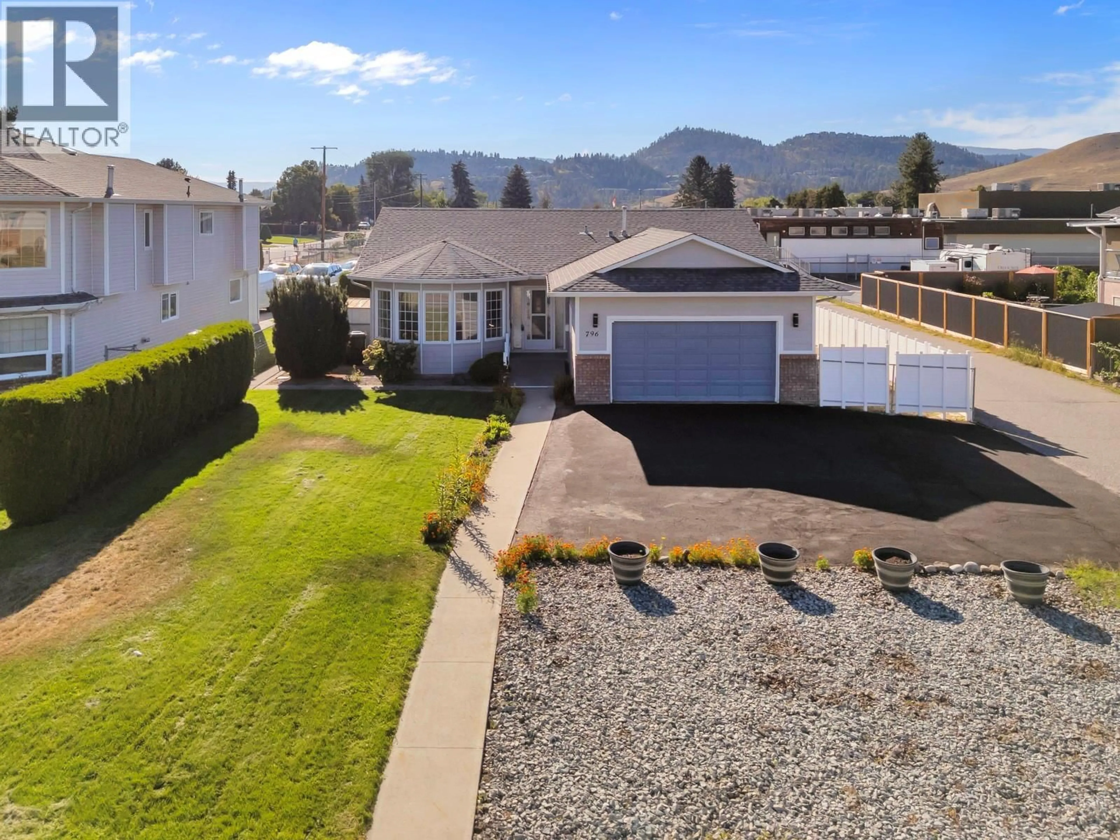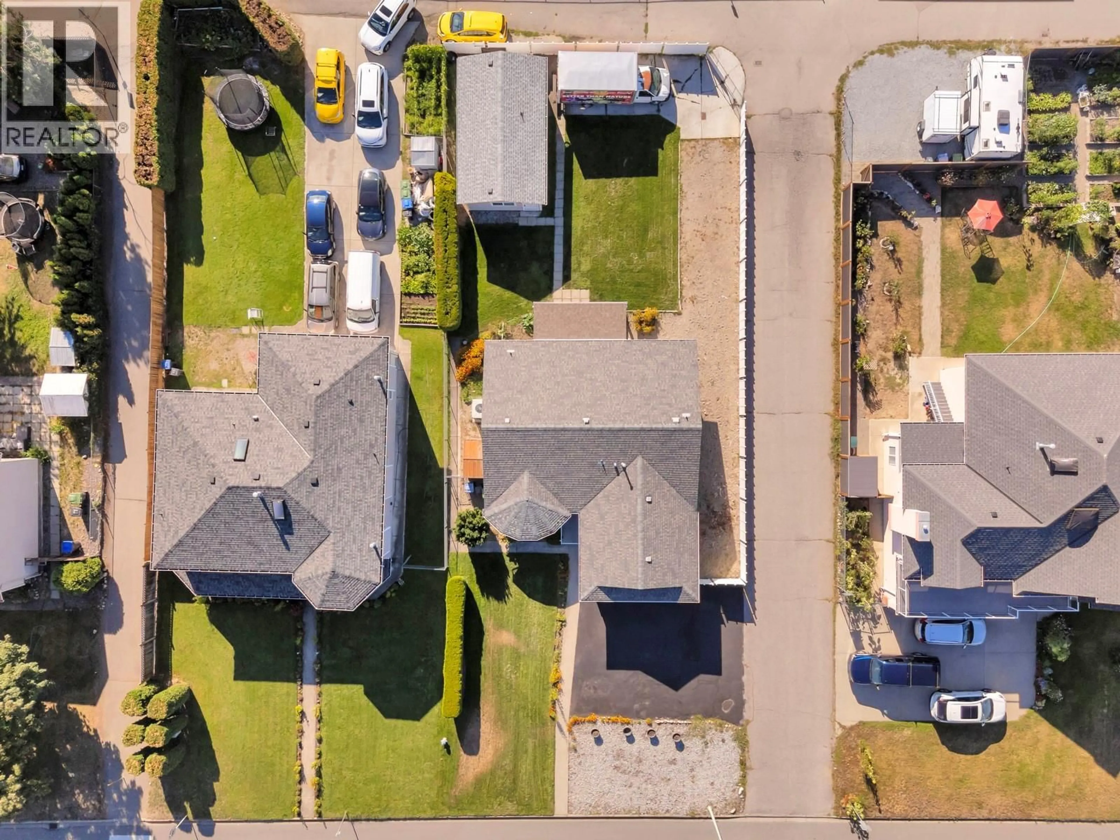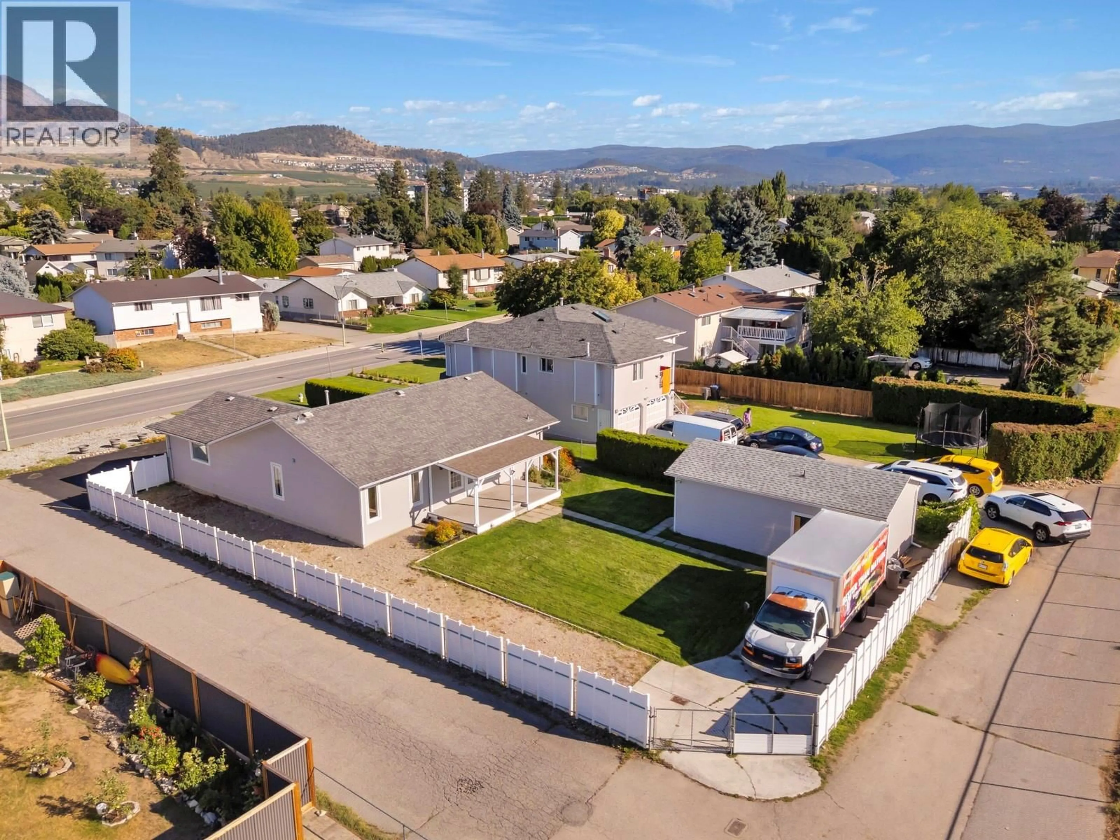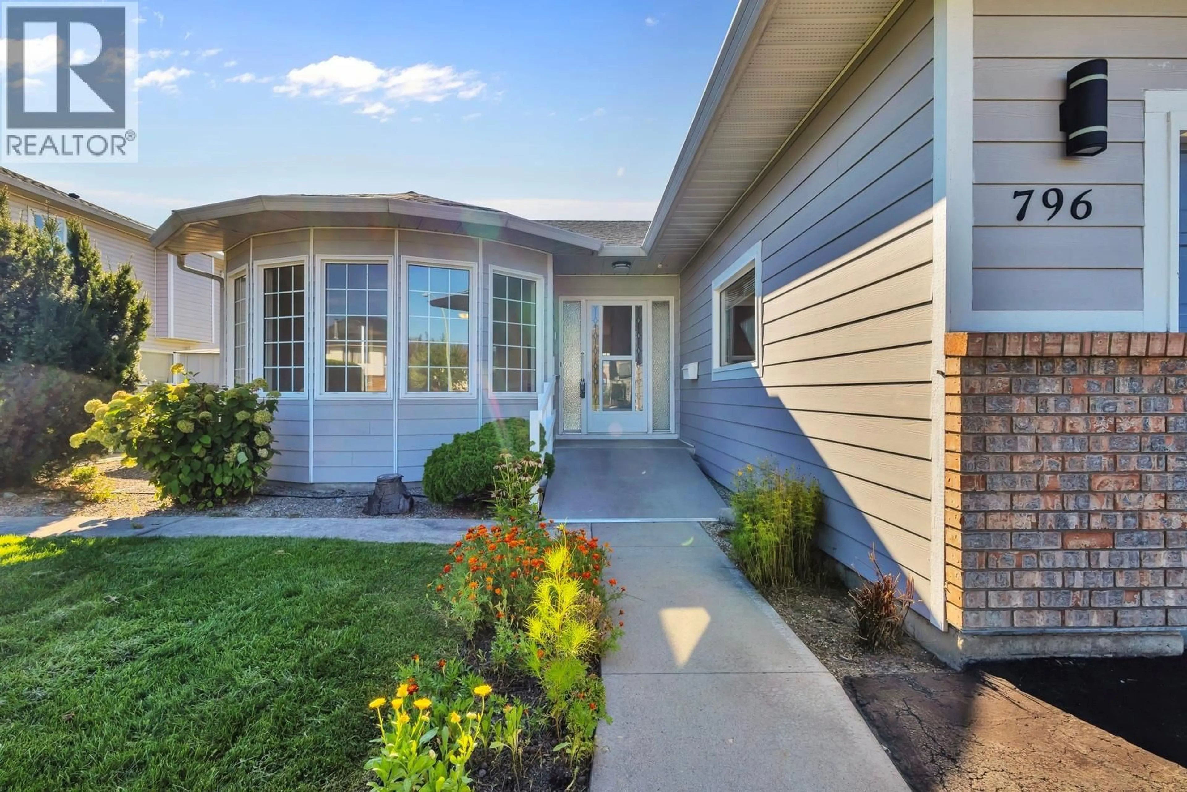796 HOLLYWOOD ROAD NORTH, Kelowna, British Columbia V1X5Y7
Contact us about this property
Highlights
Estimated valueThis is the price Wahi expects this property to sell for.
The calculation is powered by our Instant Home Value Estimate, which uses current market and property price trends to estimate your home’s value with a 90% accuracy rate.Not available
Price/Sqft$599/sqft
Monthly cost
Open Calculator
Description
Priced nearly $100k BELOW ASSESSED! Welcome to a home that is as practical as it is full of potential. Sitting on a rare nearly quarter-acre lot with laneway access, this 2-bedroom, 1.5 bathroom home is move-in ready and offers plenty of room to grow - or to park everything from your RV to your snowbird luggage. The detached shop is complete with power, water, sewer and a bathroom, and ready for all your ideas (man cave or student accommodation?) The home also has an attached double garage make it a dream setup for hobbyists, storage needs, or future projects. Inside, you’ll find a layout designed for comfort and accessibility, with thoughtful features to accommodate all stages of life. An updated kitchen and main bathroom and fresh paint make this home move in ready! Two large bedrooms, an ensuite, a main floor bath with a walk in shower, and a large living room make this a very functional layout! The flat yard is perfect for kids at play or for storing the “big toys” you don’t want on the street. Investors will appreciate the long-term holding potential in a safer, well-connected neighborhood where schools, parks, and transit are just a short stroll away. Whether you’re a first-time buyer, investor, or seasonal resident, this property is a smart townhouse alternative with a lot more breathing room. Ready when you are! (id:39198)
Property Details
Interior
Features
Second level Floor
Partial bathroom
Exterior
Parking
Garage spaces -
Garage type -
Total parking spaces 5
Property History
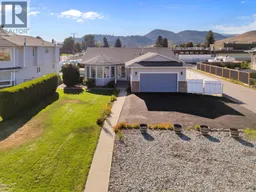 51
51
