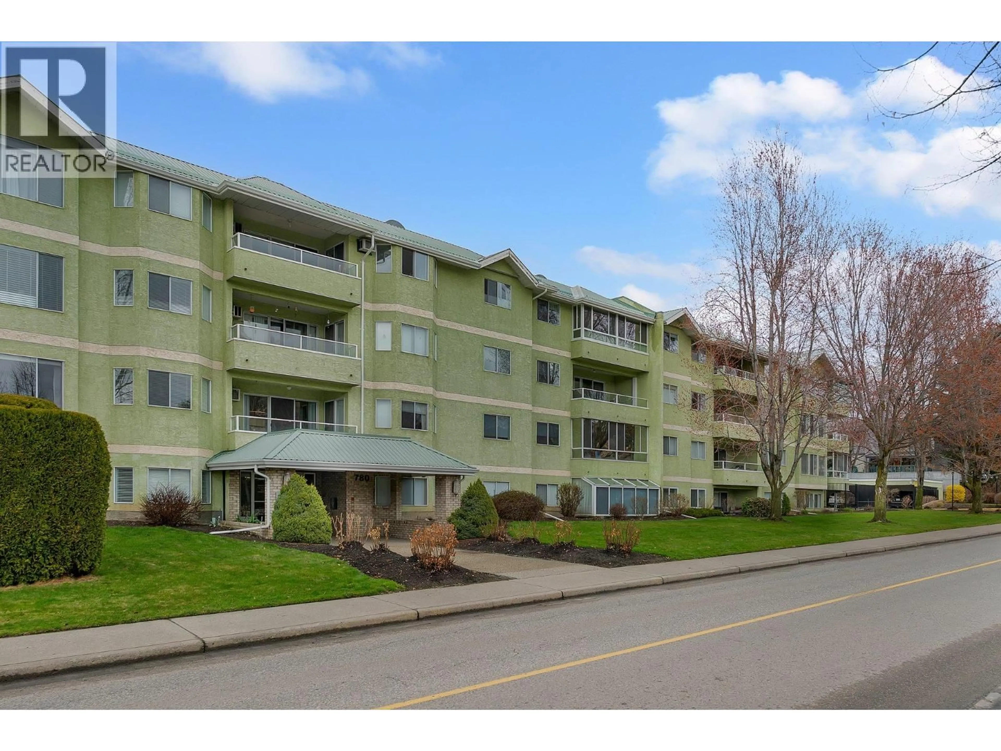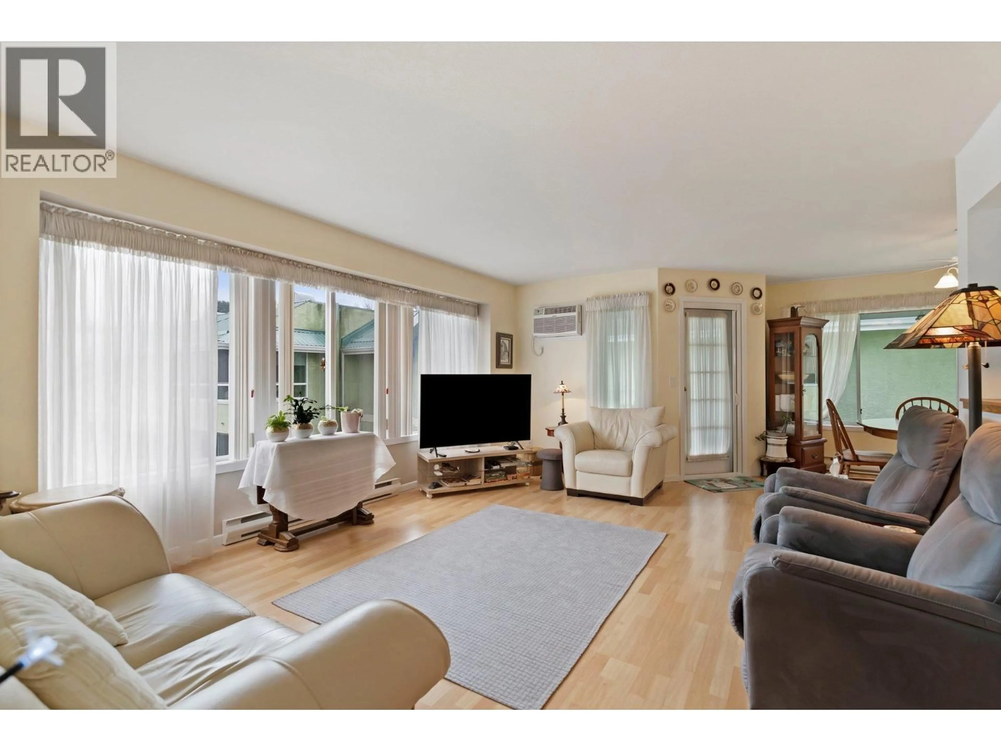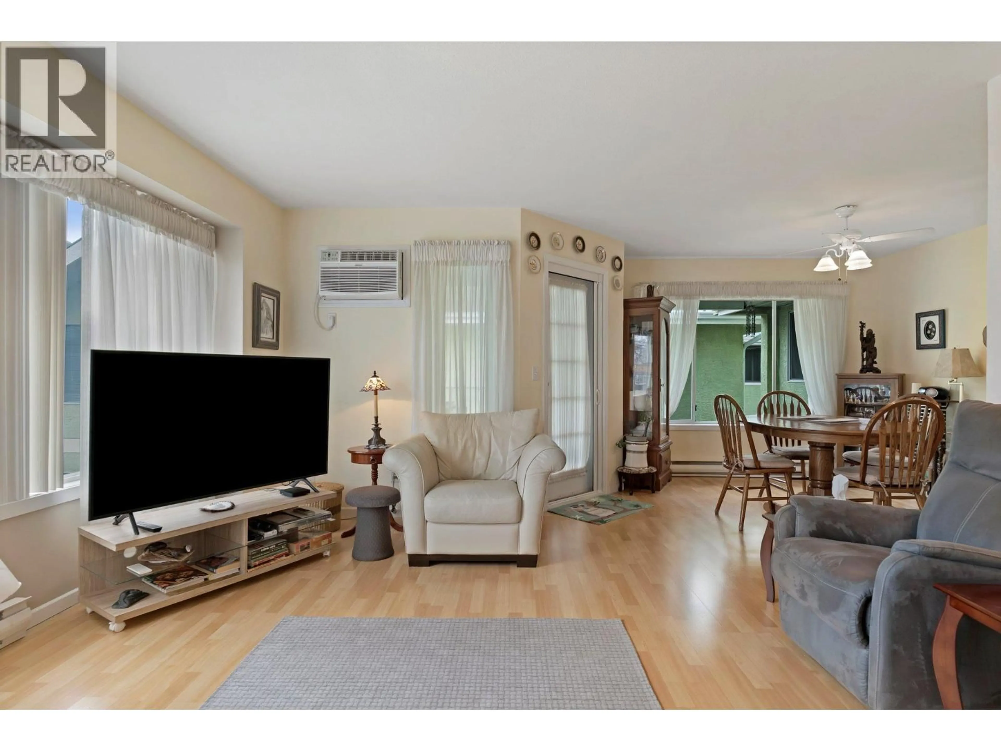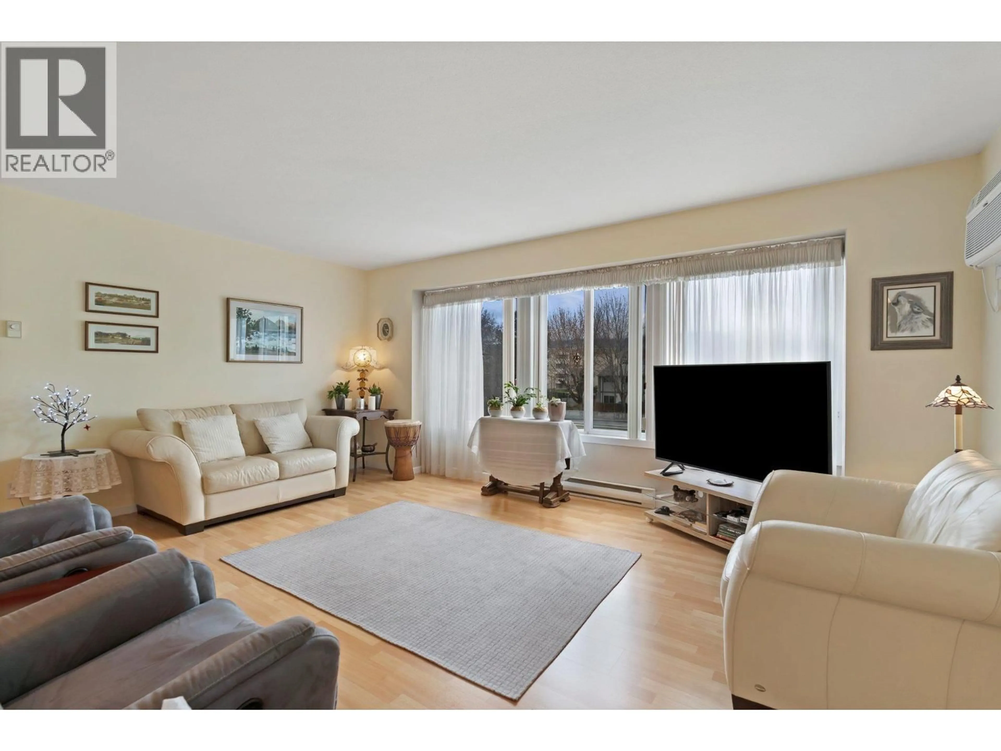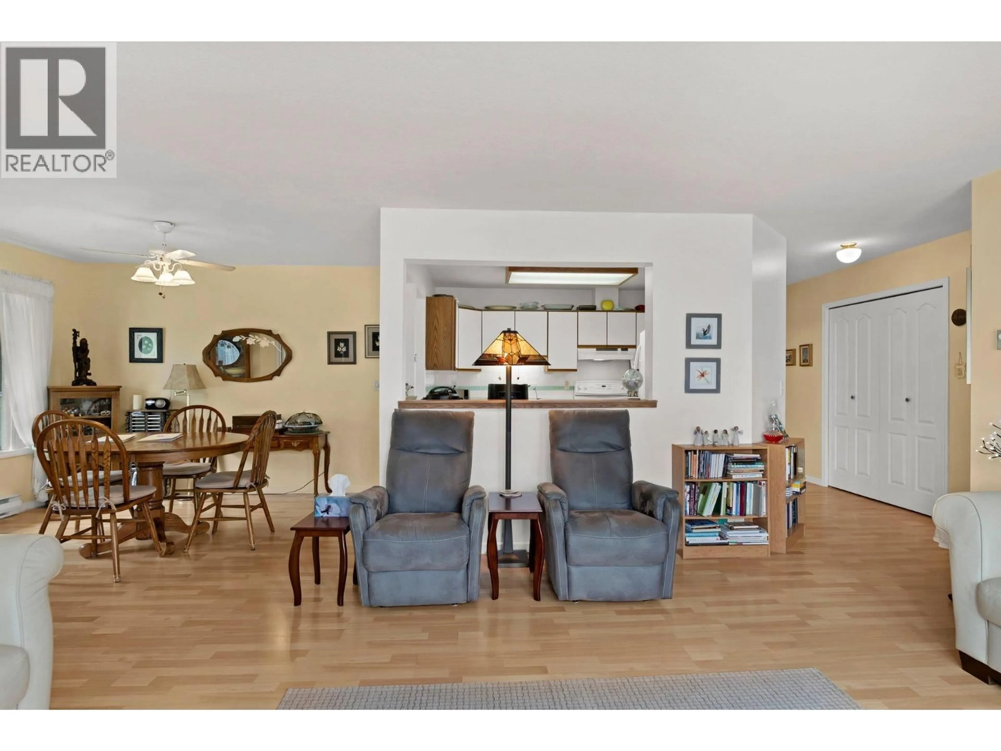412 - 780 HOUGHTON ROAD, Kelowna, British Columbia V1X5G7
Contact us about this property
Highlights
Estimated valueThis is the price Wahi expects this property to sell for.
The calculation is powered by our Instant Home Value Estimate, which uses current market and property price trends to estimate your home’s value with a 90% accuracy rate.Not available
Price/Sqft$318/sqft
Monthly cost
Open Calculator
Description
Top-floor 2 bedroom, 2 bathroom condo offering nearly 1,300 sq. ft. of living space in the highly desirable Peach Tree Place. This rare unit shares no common walls, providing exceptional privacy and quiet condo living. The bright, open kitchen flows into a spacious living and dining area with access to a covered deck. The primary bedroom features a private ensuite, while the second bedroom includes a murphy bed. A large laundry and storage room plus additional in-unit storage add to the home’s functionality. This well-managed condo building offers excellent amenities including an exercise room, games room, library, guest suite, and bike storage Cats allowed (no dogs), BBQs permitted, covered parking, and a storage locker located directly behind the parking stall. Located across from Ben Lee Park and just steps to shopping, transit, and dining. Close to UBCO, YLW Airport, YMCA, and downtown Kelowna. A rare opportunity to own a spacious top-floor condo in Kelowna where listings seldom become available. Call us today for a private showing. (id:39198)
Property Details
Interior
Features
Main level Floor
Dining room
9' x 11'5''3pc Bathroom
Bedroom
10'4'' x 20'1''Kitchen
10' x 10'1''Exterior
Parking
Garage spaces -
Garage type -
Total parking spaces 1
Condo Details
Inclusions
Property History
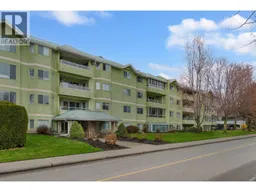 39
39
