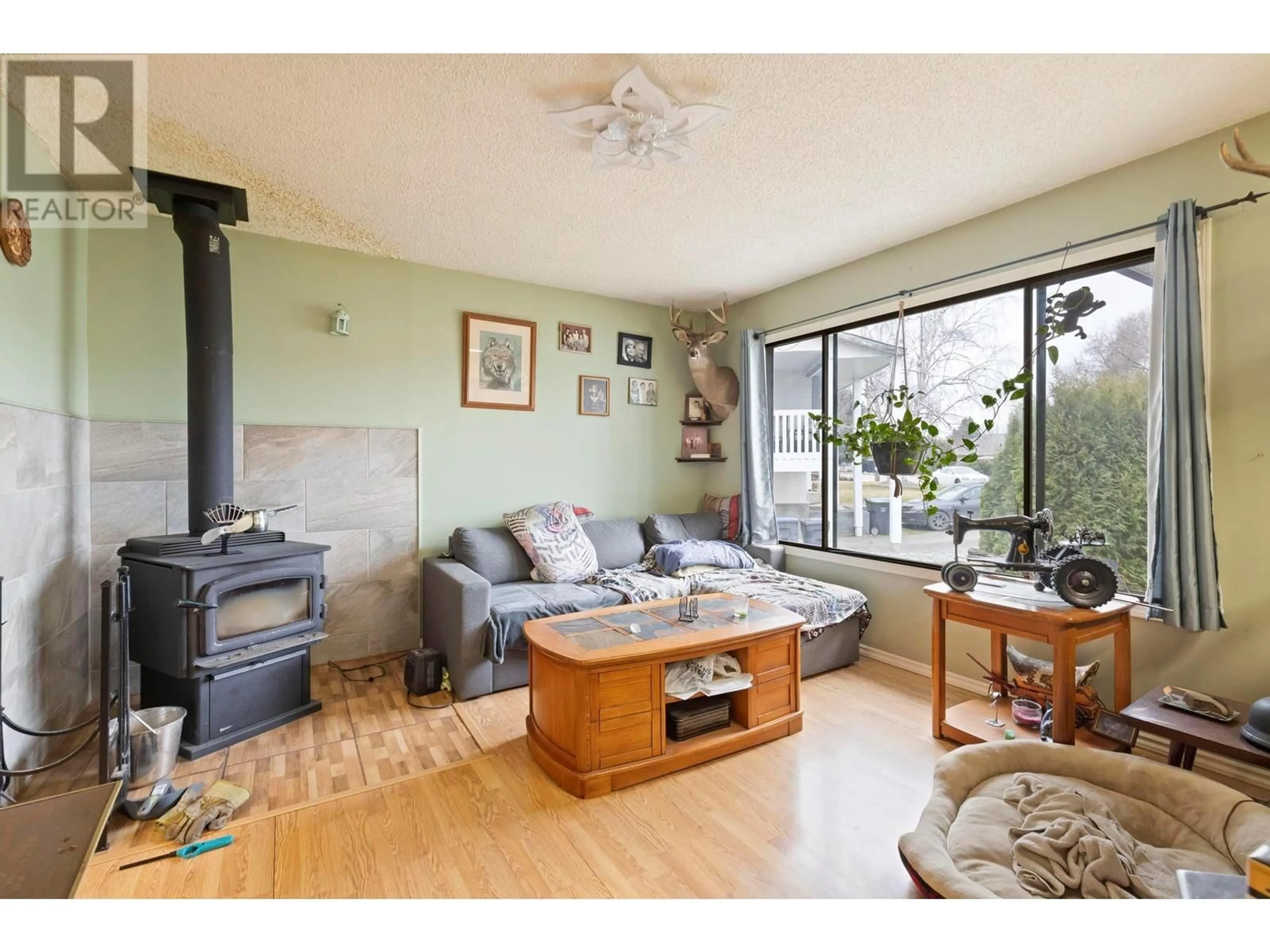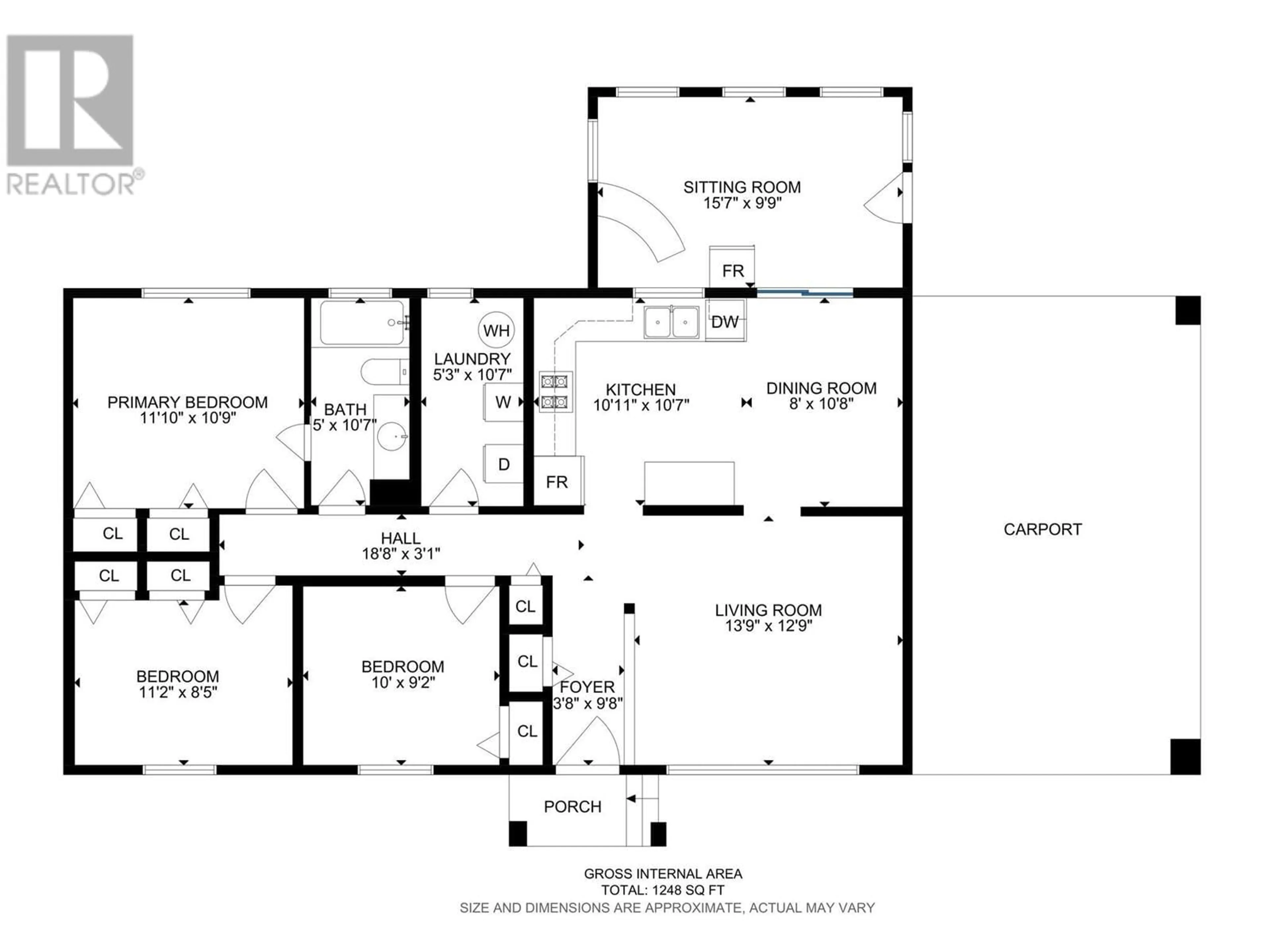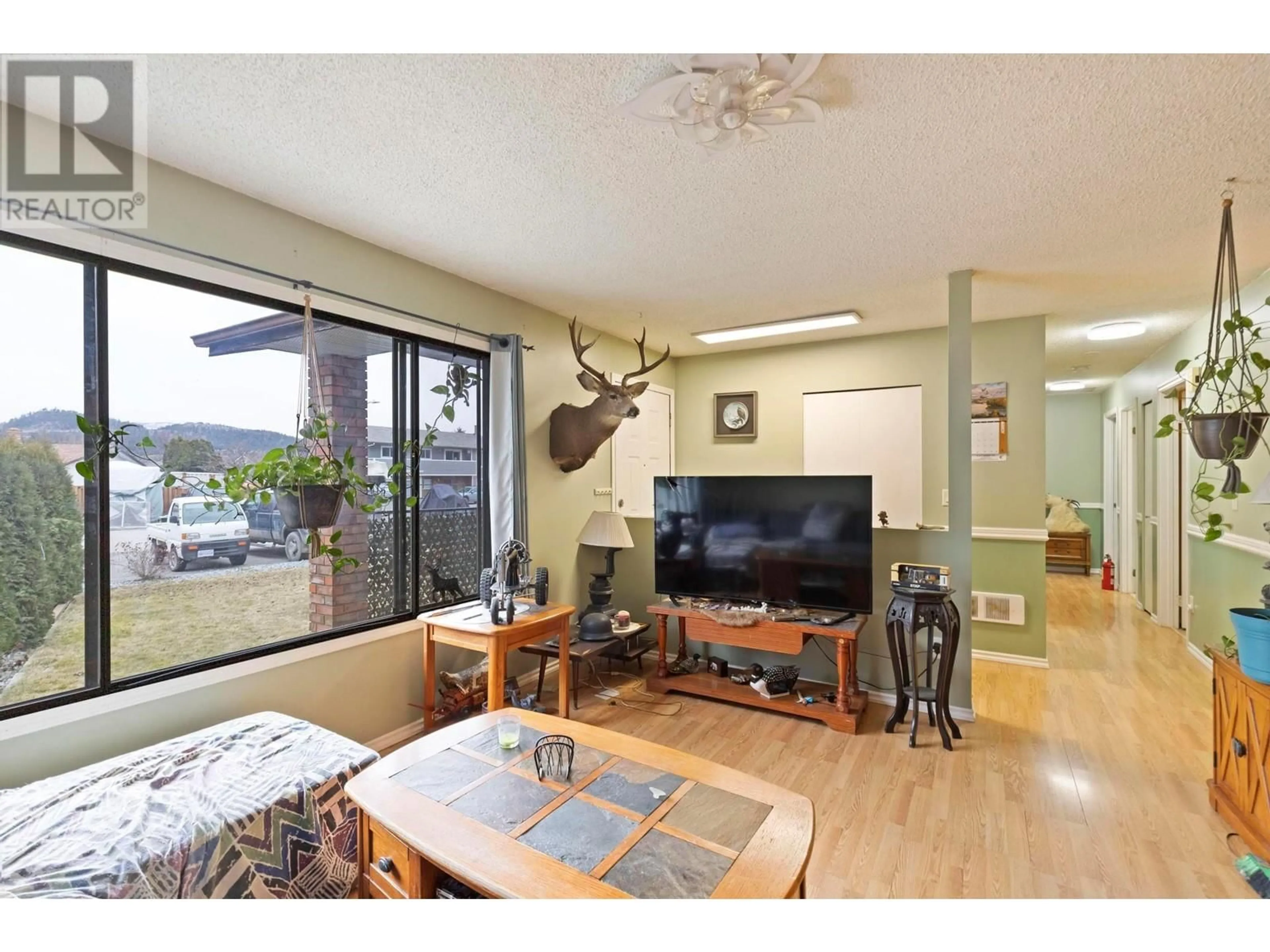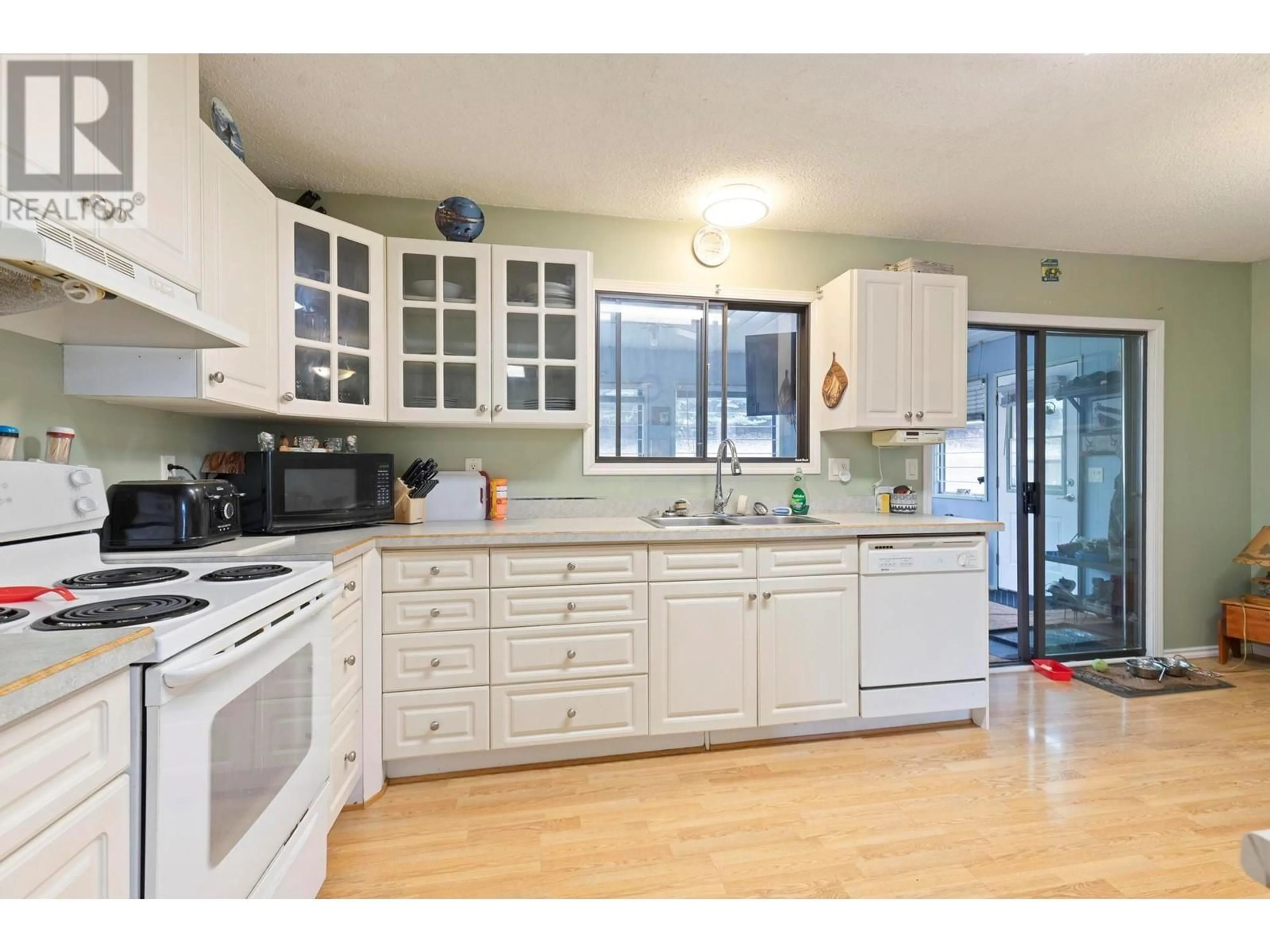635 Josselyn Court, Kelowna, British Columbia V1X5Y9
Contact us about this property
Highlights
Estimated valueThis is the price Wahi expects this property to sell for.
The calculation is powered by our Instant Home Value Estimate, which uses current market and property price trends to estimate your home’s value with a 90% accuracy rate.Not available
Price/Sqft$651/sqft
Monthly cost
Open Calculator
Description
Welcome to this delightful 3 bed, 1 bath home nestled in a quiet cul-de-sac in one of Kelowna’s most family-friendly neighborhoods. This cozy and well-maintained home offers a warm and inviting atmosphere, perfect for first-time buyers, young families, or those looking to downsize without compromising on comfort. Inside, the open-concept living and dining areas are filled with natural light, creating a bright and airy space ideal for everyday living and entertaining. The kitchen features modern appliances, ample counter space, and plenty of storage, making meal preparation a breeze. Each of the three bedrooms provides a comfortable retreat, while the updated bathroom adds a touch of contemporary style. Step outside to a beautifully landscaped backyard, where you can enjoy morning coffee on the patio or host summer barbecues in a private and peaceful setting. The property also includes a spacious driveway and additional storage options. Conveniently located, this home is just a short walk from Pearson Elementary, Rutland Middle and Senior School, making it an excellent choice for families with children. With parks, shopping, restaurants, and recreational facilities nearby, as well as easy access to public transit and major routes, everything you need is just minutes away. Don’t miss out on this incredible opportunity to own a charming home in a fantastic location. Schedule a viewing today and experience the warmth and convenience of 635 Josselyn Court for yourself! (id:39198)
Property Details
Interior
Features
Main level Floor
Kitchen
10'11'' x 10'7''Sunroom
9'9'' x 15'7''Laundry room
5'3'' x 10'7''3pc Bathroom
10'7'' x 5'0''Exterior
Features
Parking
Garage spaces 6
Garage type -
Other parking spaces 0
Total parking spaces 6
Property History
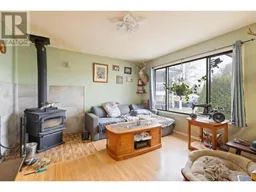 32
32
