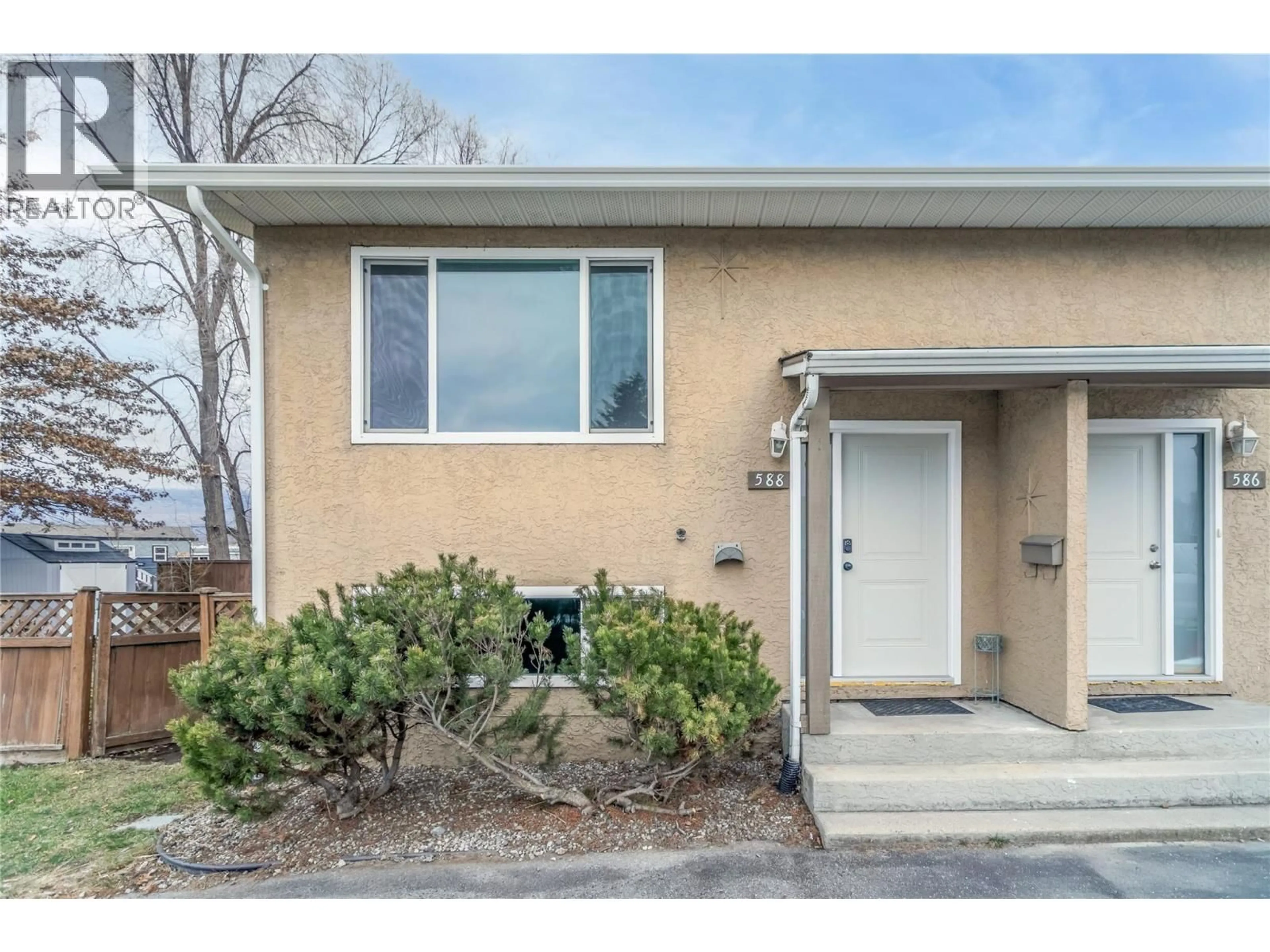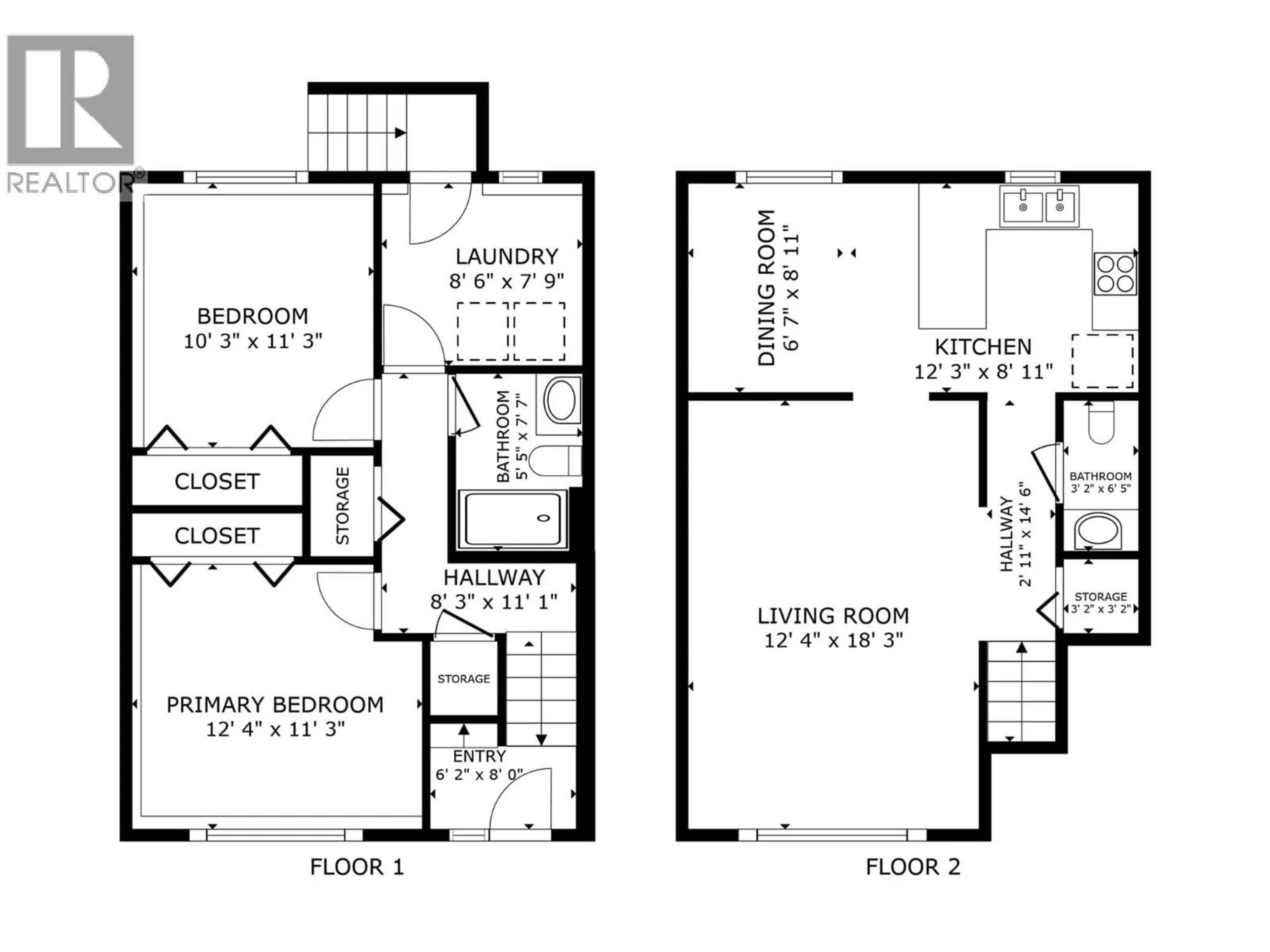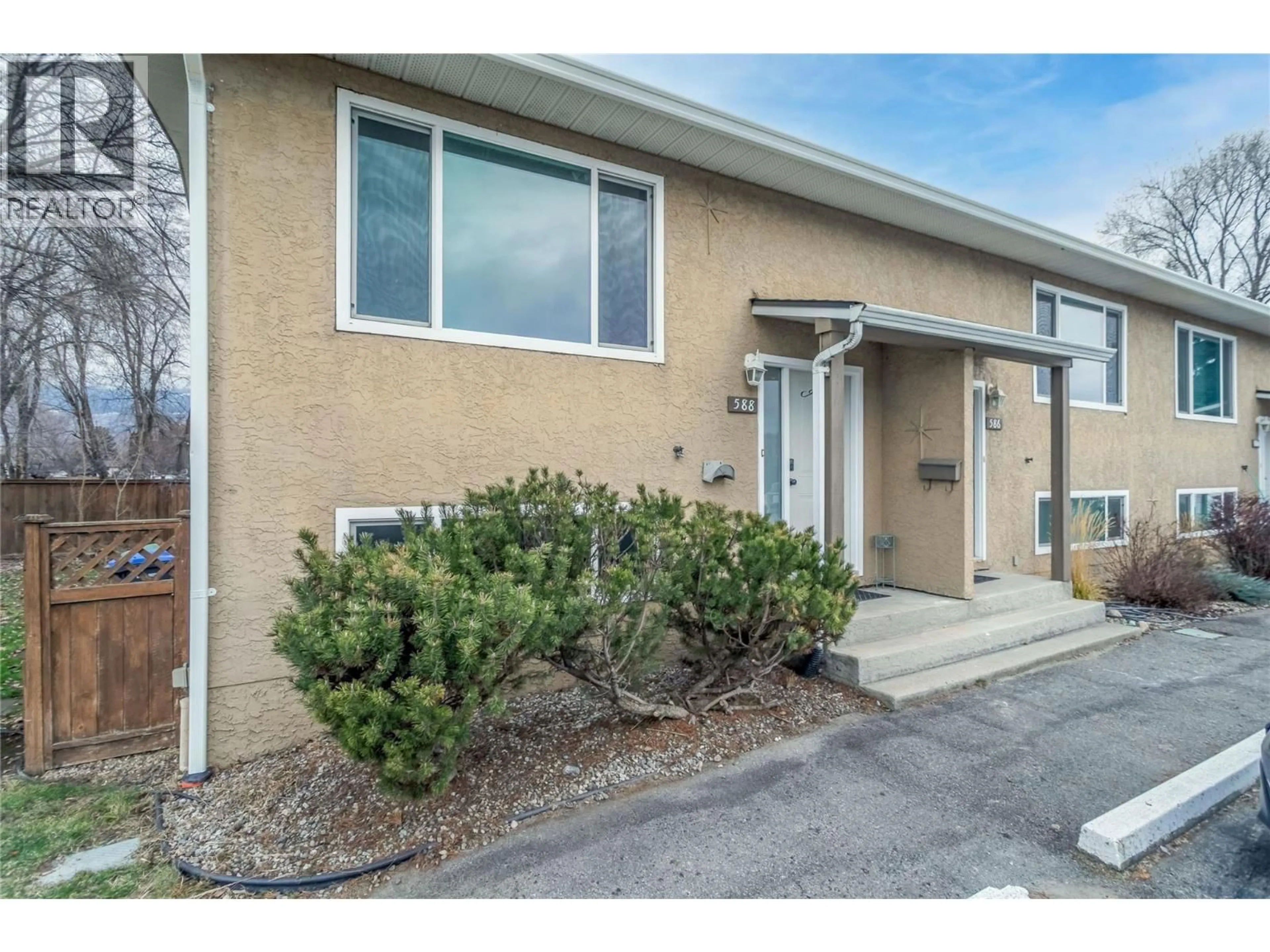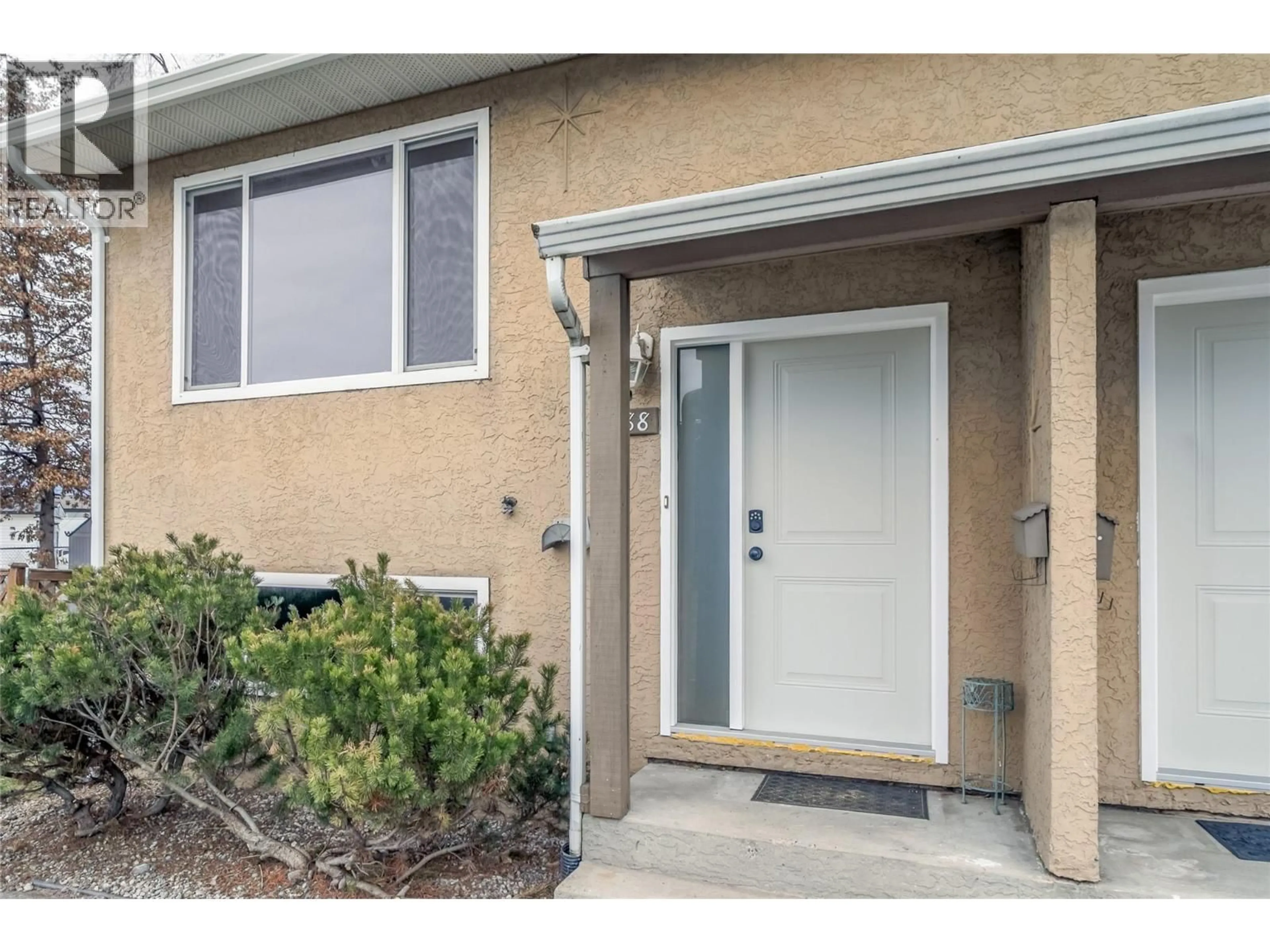588 MCCURDY ROAD, Kelowna, British Columbia V1X2P5
Contact us about this property
Highlights
Estimated valueThis is the price Wahi expects this property to sell for.
The calculation is powered by our Instant Home Value Estimate, which uses current market and property price trends to estimate your home’s value with a 90% accuracy rate.Not available
Price/Sqft$436/sqft
Monthly cost
Open Calculator
Description
REFRESHED with modern updates, this bright end-unit townhome offers private outdoor space, flexible living, and unbeatable value in North Rutland. Updates include new baseboards, trim, doors, hardware, freshly painted doors and casing, re-sealed window frames, and a new front door—modernizing the home’s look, boosting energy efficiency, and creating a clean, contemporary feel. The main level features a functional open layout filled with natural light, with a comfortable living area flowing into the dining space and kitchen. The kitchen offers generous counter space, a breakfast bar, and an open view of the fenced backyard, perfect for entertaining, keeping an eye on kids, or enjoying morning coffee outdoors. The lower level provides flexible living space with direct access to the backyard—a rare find at this price point. Ideal for gatherings, pets, or gardening, with no dog size restrictions. The home also includes excellent storage throughout, plus a convenient outdoor shed. A renovated full bathroom, two parking stalls, low strata fees, and a well-managed complex complete the package. Centrally located just a 5-minute walk to Pearson Elementary and close to schools, transit, shopping, restaurants, and recreation, this home is ideal for first-time buyers, investors, or downsizers. Quick possession available. (id:39198)
Property Details
Interior
Features
Main level Floor
Storage
3'2'' x 3'2''Dining room
6'7'' x 8'11''Living room
12'4'' x 18'3''Kitchen
8'11'' x 12'3''Exterior
Parking
Garage spaces -
Garage type -
Total parking spaces 2
Condo Details
Amenities
Storage - Locker
Inclusions
Property History
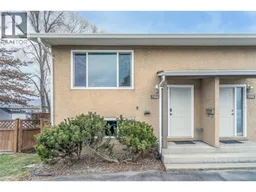 40
40
