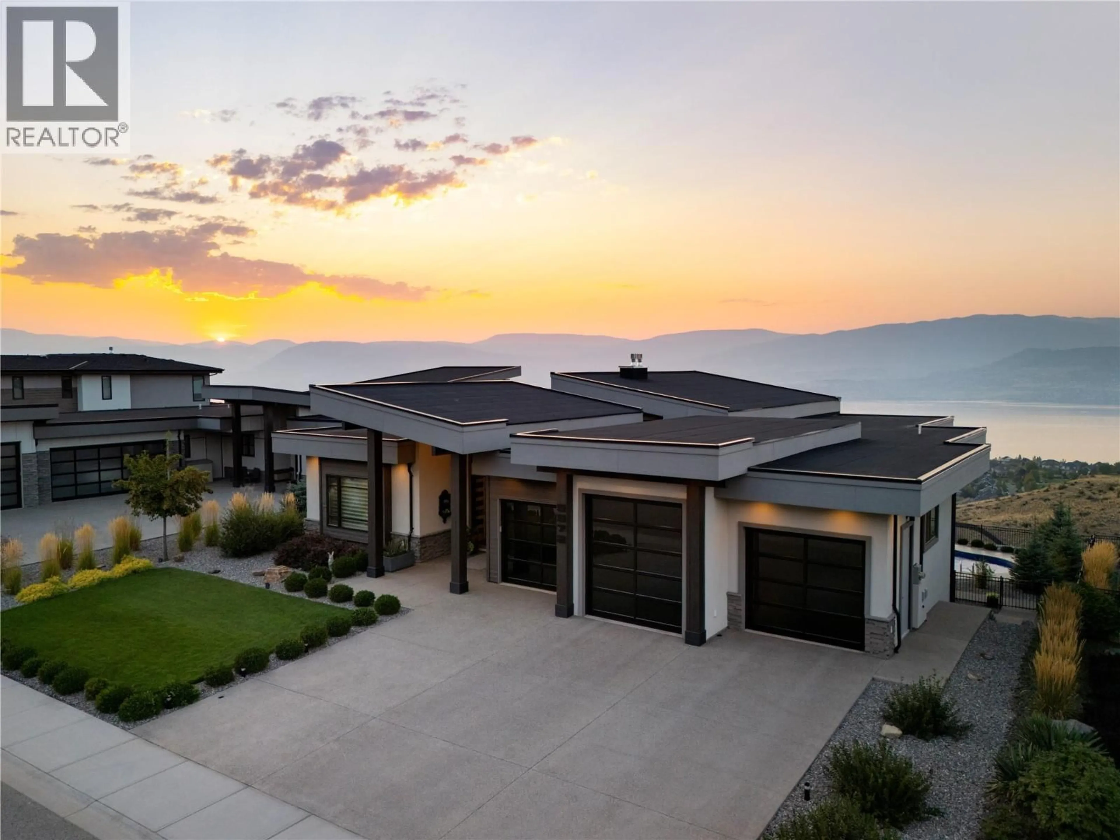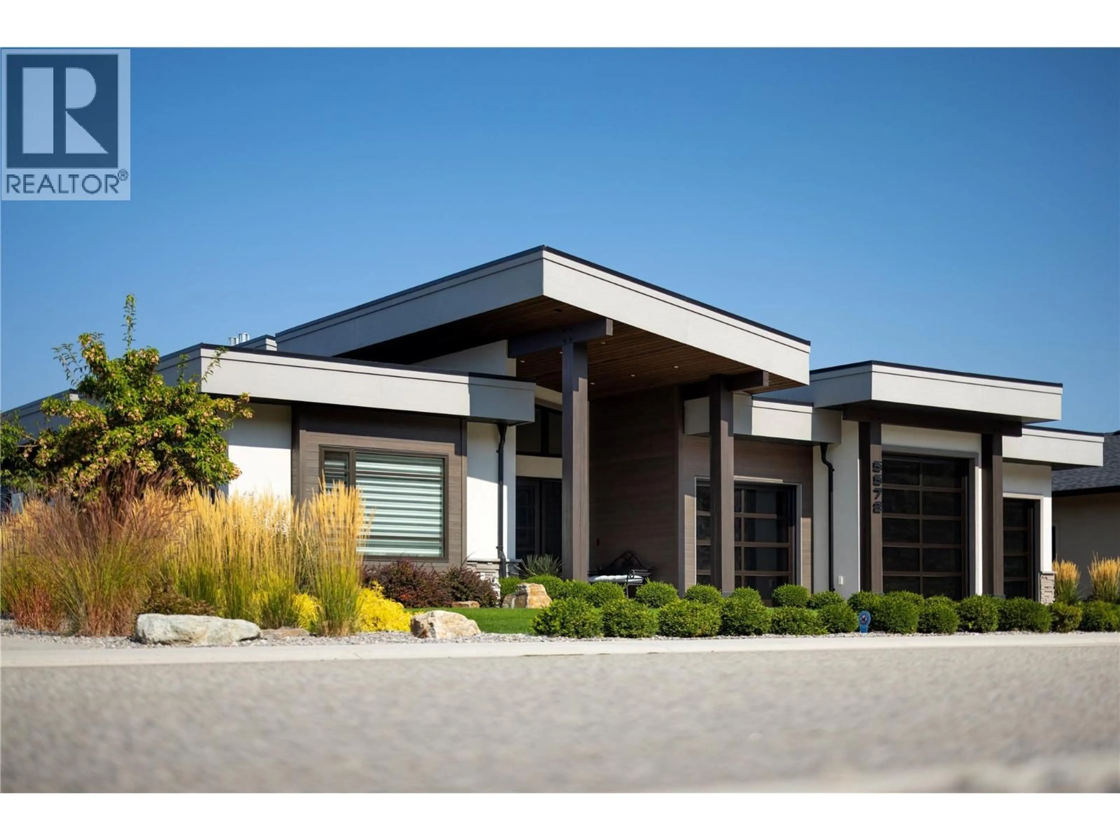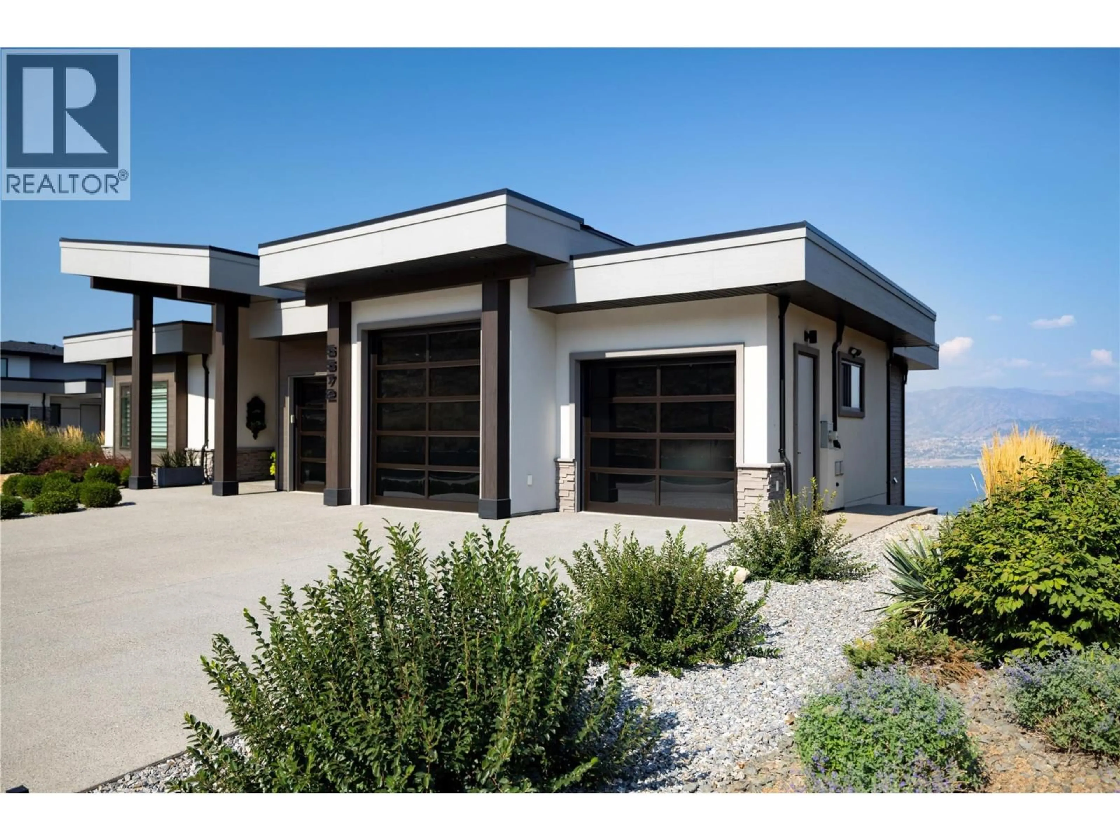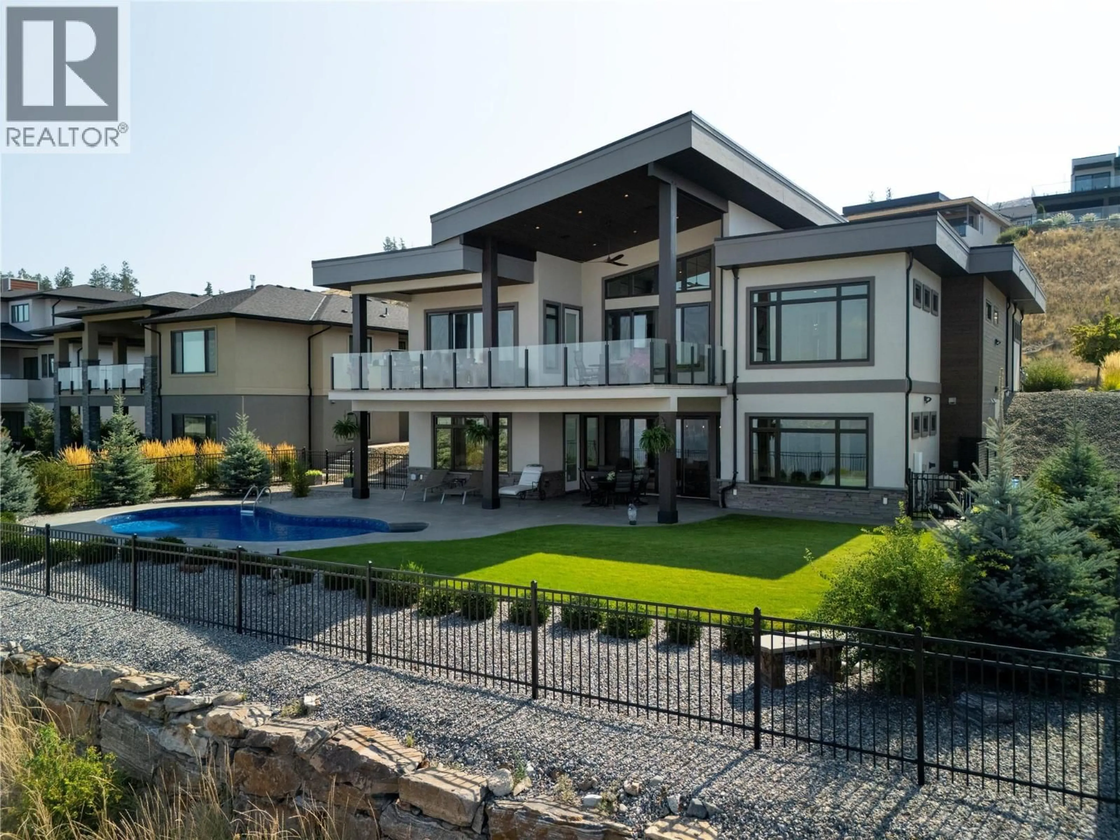5572 UPPER MISSION DRIVE, Kelowna, British Columbia V1W5M4
Contact us about this property
Highlights
Estimated valueThis is the price Wahi expects this property to sell for.
The calculation is powered by our Instant Home Value Estimate, which uses current market and property price trends to estimate your home’s value with a 90% accuracy rate.Not available
Price/Sqft$598/sqft
Monthly cost
Open Calculator
Description
Welcome home to paradise. This custom-built and designed 5008 sq ft modern home features gorgeous lake views and the ultimate in indoor-outdoor living. Come and see for yourself why this is the #1 home on the block with media rm, office, pool, wine cellar. Smart main floor layout with a relaxing spa-like primary bdrm ensuite+ large office. Your senses are drawn to the views in the gorgeous great room w/modern fireplace+custom millwork. The open dining room is ideal for hosting. Feast in the simply incredible kitchen with a showpiece island, every professional appliance a passionate home-chef could want, full-sized pantry with second cooktop, fridge, and generous counter/storage space. Large laundry + mud room. Upr deck with gas bbq, power sun shade. Walkout lower level are 3 guest bdrms each with its own ensuite + walk-in closet. Temp-controlled wine cellar , wet bar, family rm w/fireplace + home theatre. Custom pool + the perfect-sized lawn for kids or pets. Lwr deck boasts cedar soffits, covered seating and room for a hot-tub. 3 car garage with epoxy floor, sink + 10 ft middle door for a boat RV or collector car lift. Alarm+video security. Smart controls for heat, pool, audio and more. Located in the prestigious Trestle Ridge development in award-winning Kettle Valley, mins to the lake, wineries, parks and walk/bike to some of the best trails in the city. Sunset views are incredible. Quality built by an award-winning builder and designed by the talented Materia Group. (id:39198)
Property Details
Interior
Features
Lower level Floor
Full ensuite bathroom
Full ensuite bathroom
Media
15'10'' x 21'9''Partial bathroom
Exterior
Features
Parking
Garage spaces -
Garage type -
Total parking spaces 7
Property History
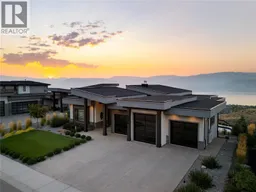 76
76
