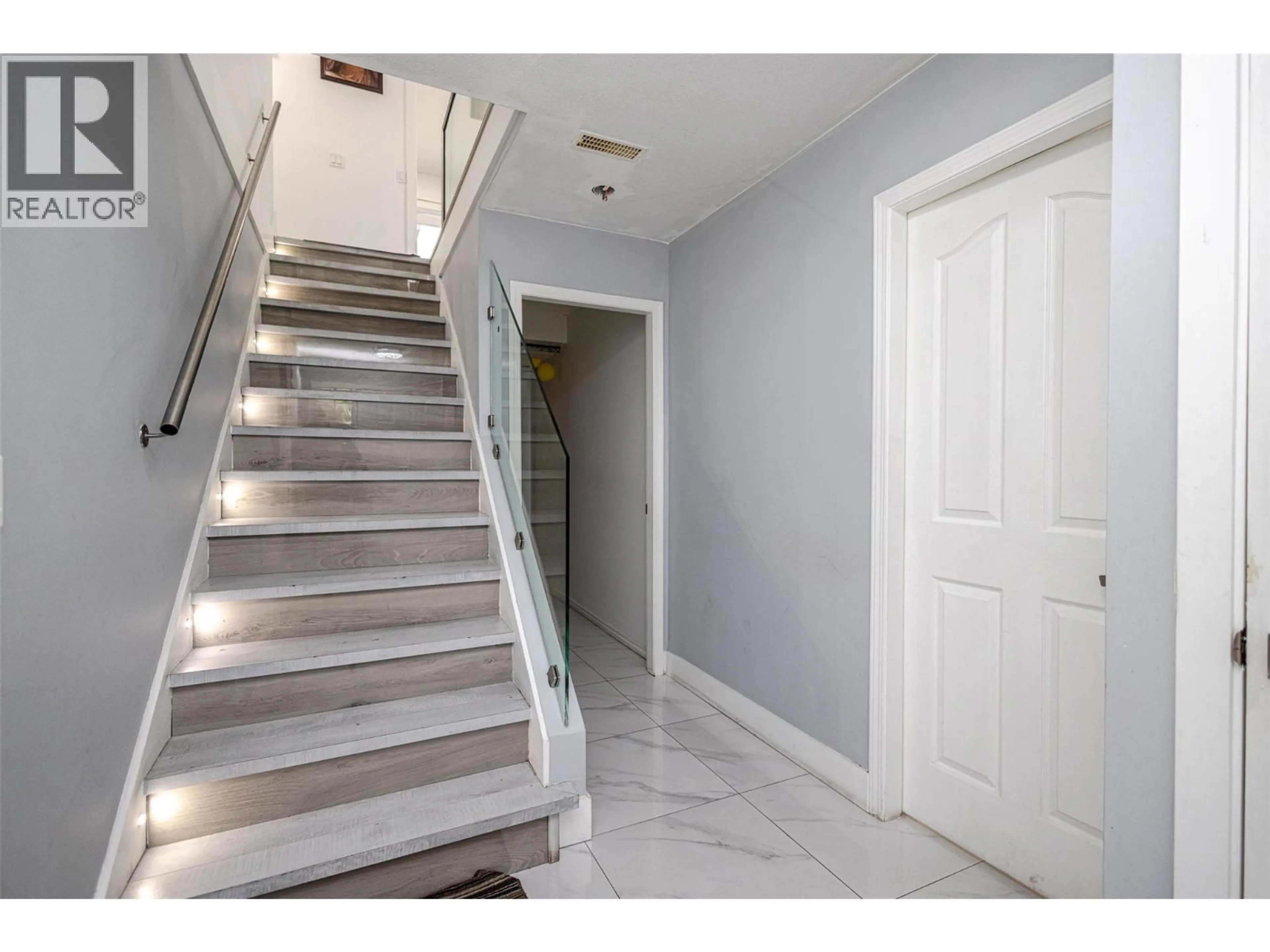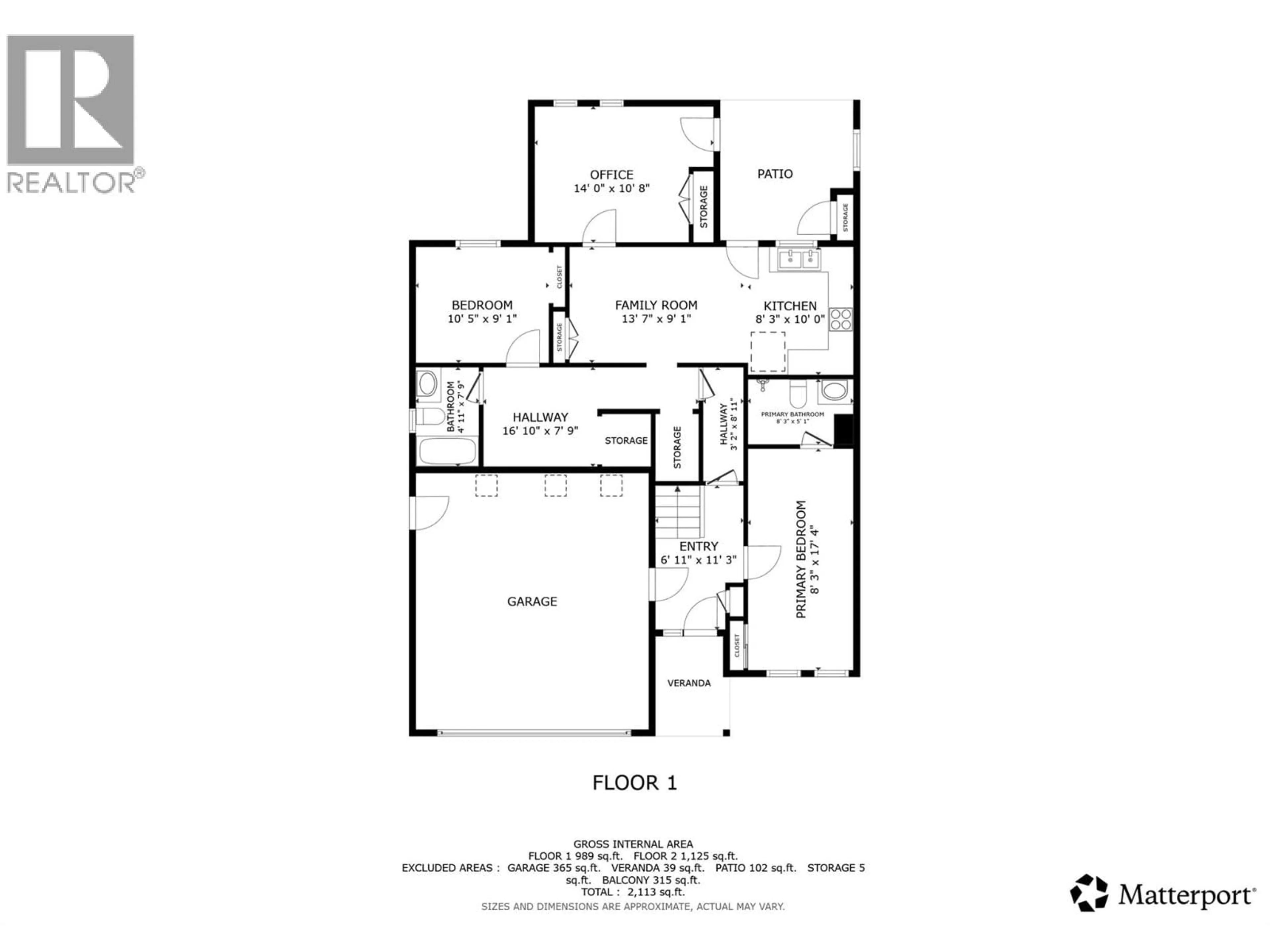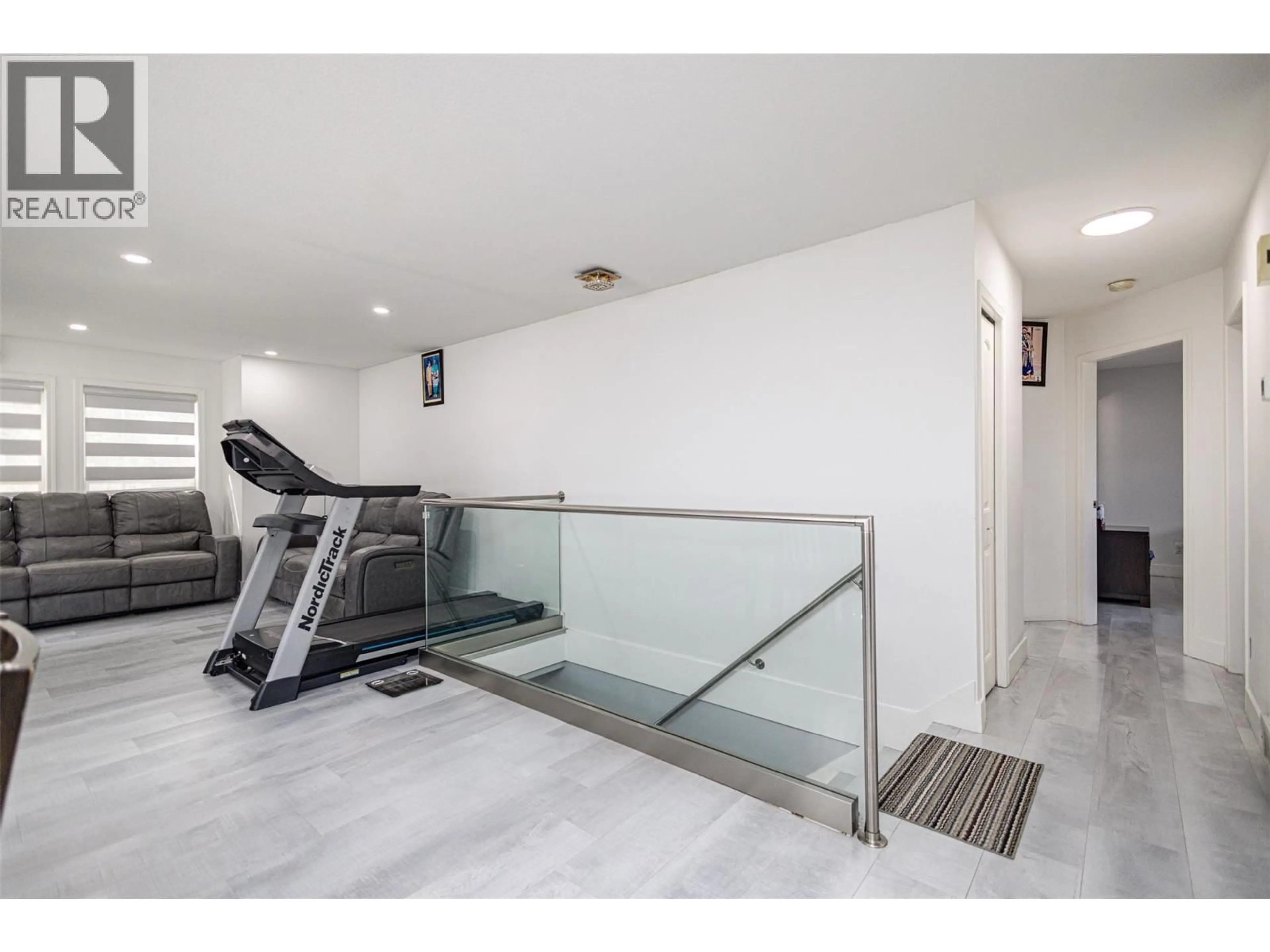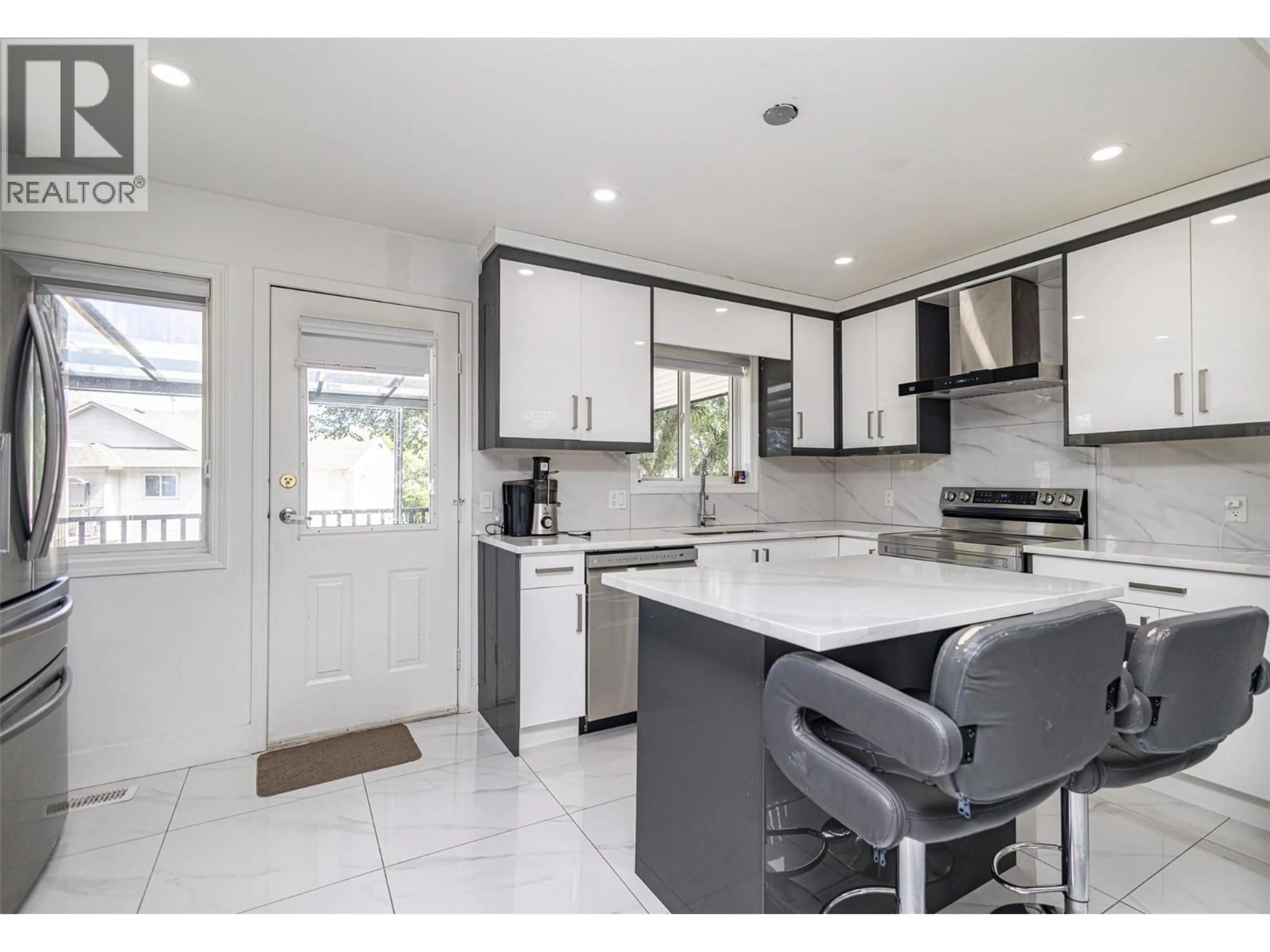470 WALLACE ROAD, Kelowna, British Columbia V1X4T4
Contact us about this property
Highlights
Estimated valueThis is the price Wahi expects this property to sell for.
The calculation is powered by our Instant Home Value Estimate, which uses current market and property price trends to estimate your home’s value with a 90% accuracy rate.Not available
Price/Sqft$491/sqft
Monthly cost
Open Calculator
Description
Beautifully updated family home in the heart of Rutland. This spacious residence has seen over $100K in recent renovations, including a new furnace, air conditioning, expanded deck, updated kitchen with stainless steel appliances, a stylish island, and quality laminate and tile flooring throughout. The bright living area features an electric fireplace that can be converted to gas and is filled with natural light perfect for relaxing or entertaining. The home includes an in-law suite with a separate entrance, ideal for extended family. The massive, flat, fenced backyard offers space for a pool, kids to play, and outdoor gatherings. There’s tons of storage inside and out, plus RV parking, driveway and street parking, and an attached two car garage with laundry. Located in a vibrant, family friendly neighbourhood just steps from the YMCA, Rutland Pool, Activity Centre, sports fields, hockey arena, all school levels, and local conveniences like parks, McDonald's, Farm Country RV Park, Silver Lake Camp, and more. With UBCO and transit nearby, this move in ready home blends comfort, space, and lifestyle in one unbeatable package.Call your agent today to arrange a private showing. (id:39198)
Property Details
Interior
Features
Main level Floor
Family room
10'8'' x 14'0''Family room
9'1'' x 13'7''Bedroom
9'1'' x 10'5''3pc Bathroom
Exterior
Parking
Garage spaces -
Garage type -
Total parking spaces 2
Property History
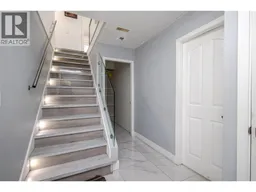 40
40
