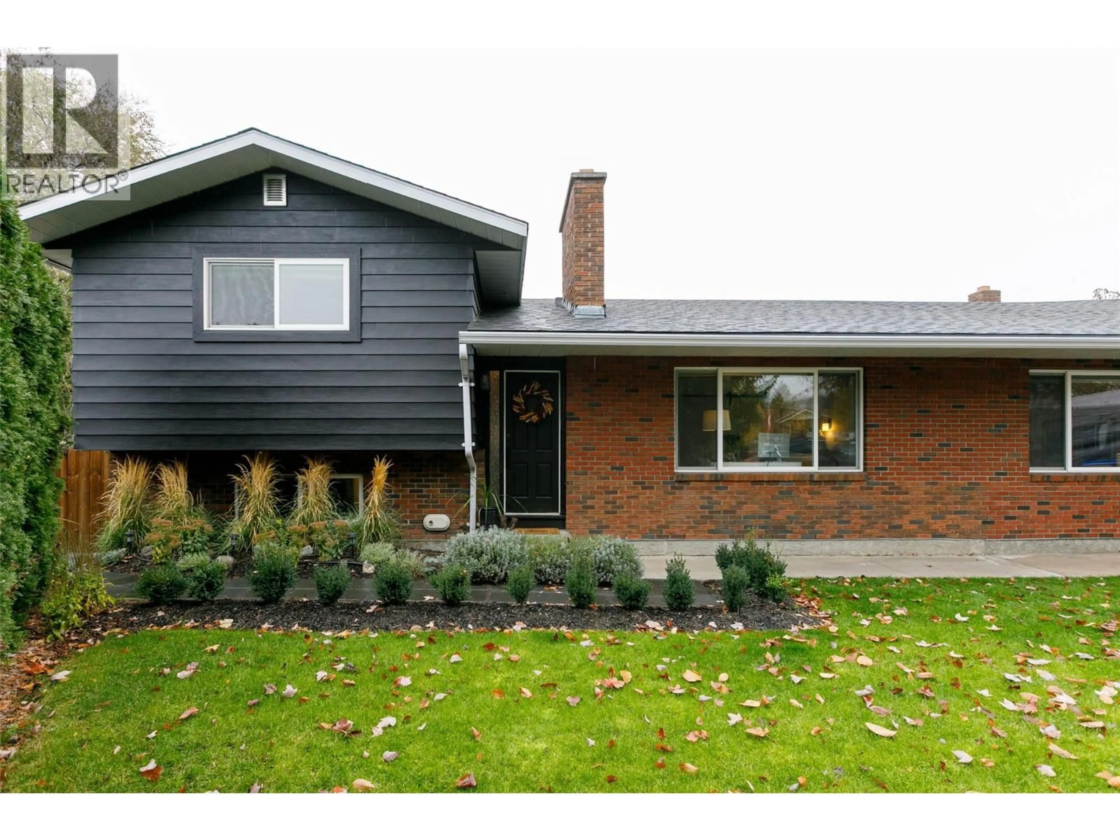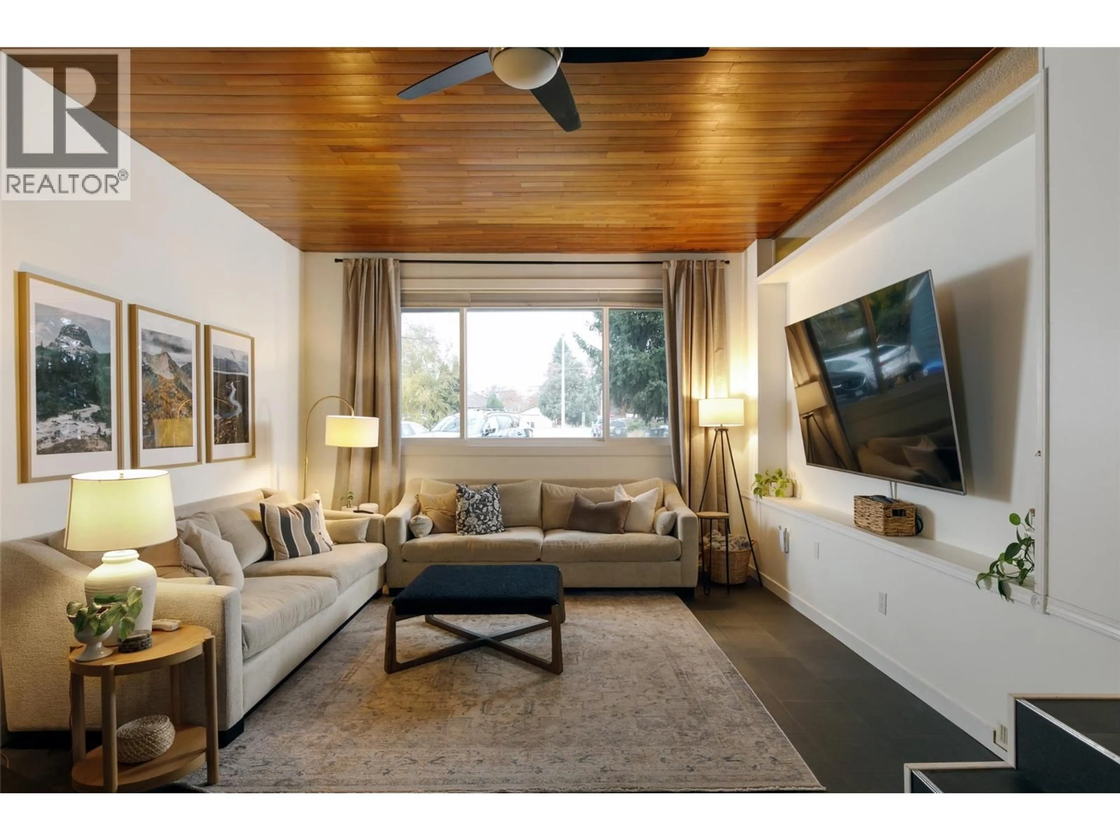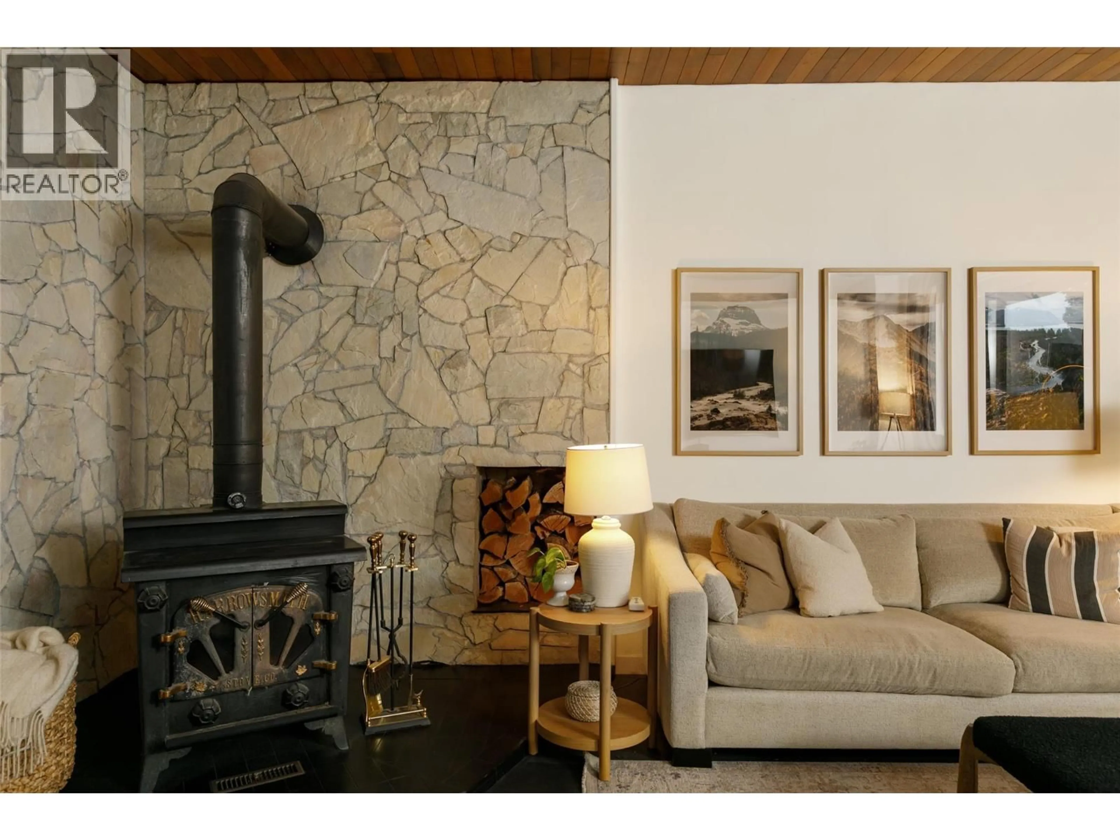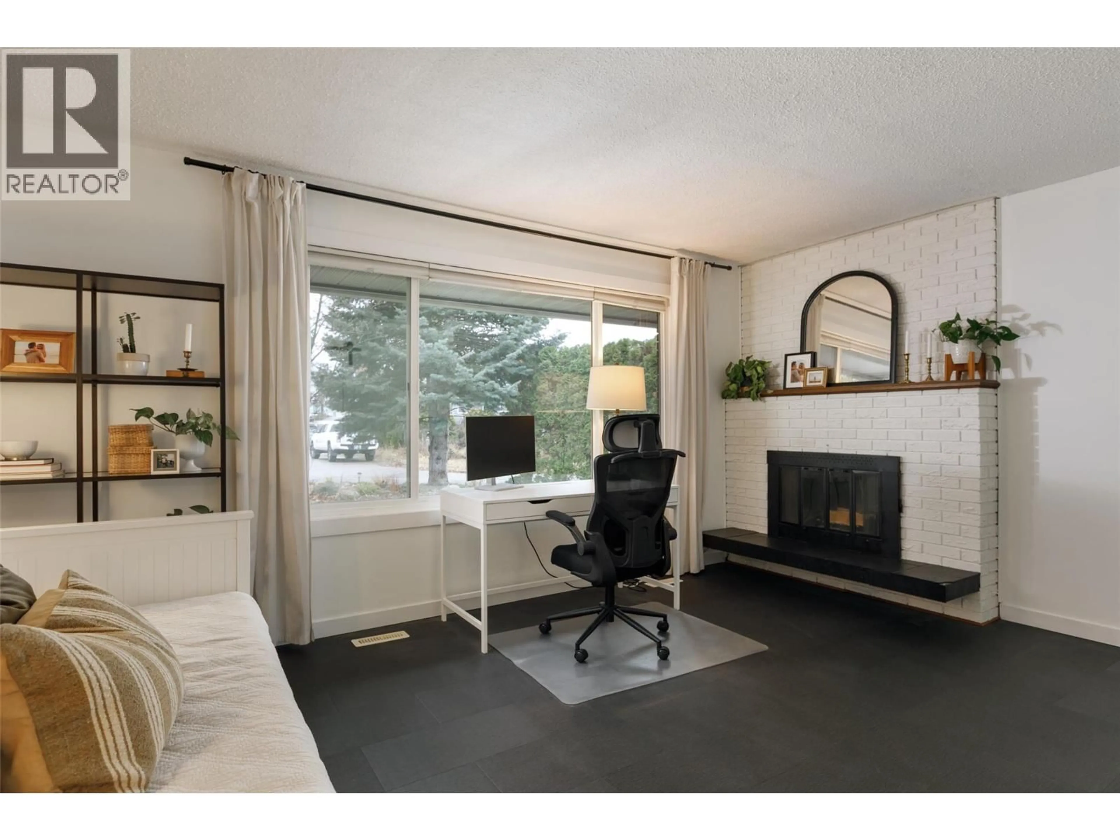420 MUGFORD COURT, Kelowna, British Columbia V1X5N4
Contact us about this property
Highlights
Estimated valueThis is the price Wahi expects this property to sell for.
The calculation is powered by our Instant Home Value Estimate, which uses current market and property price trends to estimate your home’s value with a 90% accuracy rate.Not available
Price/Sqft$374/sqft
Monthly cost
Open Calculator
Description
This darling, updated mid-century modern 5-bedroom home has been lovingly and carefully converted to accommodate multi-generational family living in a quiet, safe and private courtyard close to all the amenities of Kelowna. The lower level now adds tremendous value with a bright 2-bedroom, 1-bath suite complete with its own laundry and separate entrance, perfect for extended family or income potential. The main level offers 2 tastefully appointed bedrooms, with a fully renovated 4 pc bathroom and 2 pc ensuite. You will love the large sunken living room tucked away inviting you to snuggle in with a good book and a cup of tea for hours. A bonus family room/office with gas fireplace, as well as a large modern kitchen/dining area give seamless access outside to a new covered deck overlooking the inground pool. This home offers a rare combination of lifestyle, functionality, and outdoor living. The private, fully fenced and irrigated backyard is a true highlight with the large pool heated by solar panels and surrounded by thoughtfully designed landscaping, greenspace to play and a separate garden area with raised vegetable beds. Car lovers or hobbyists will appreciate the oversized 32' x 24' garage with room for vehicles, tools, and storage. Ample driveway & RV parking, meaningful upgrades throughout, this home delivers exceptional value & livability in a desirable area. Tenants have given notice to vacate by February 15, 2026. You are now free to do as you wish with the suite! (id:39198)
Property Details
Interior
Features
Main level Floor
Bedroom
8'0'' x 11'7''Primary Bedroom
13'5'' x 12'2''Dining room
11'7'' x 11'9''Living room
17'10'' x 13'1''Exterior
Features
Parking
Garage spaces -
Garage type -
Total parking spaces 7
Property History
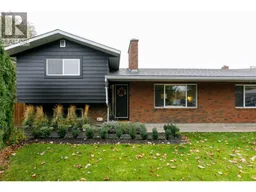 50
50
