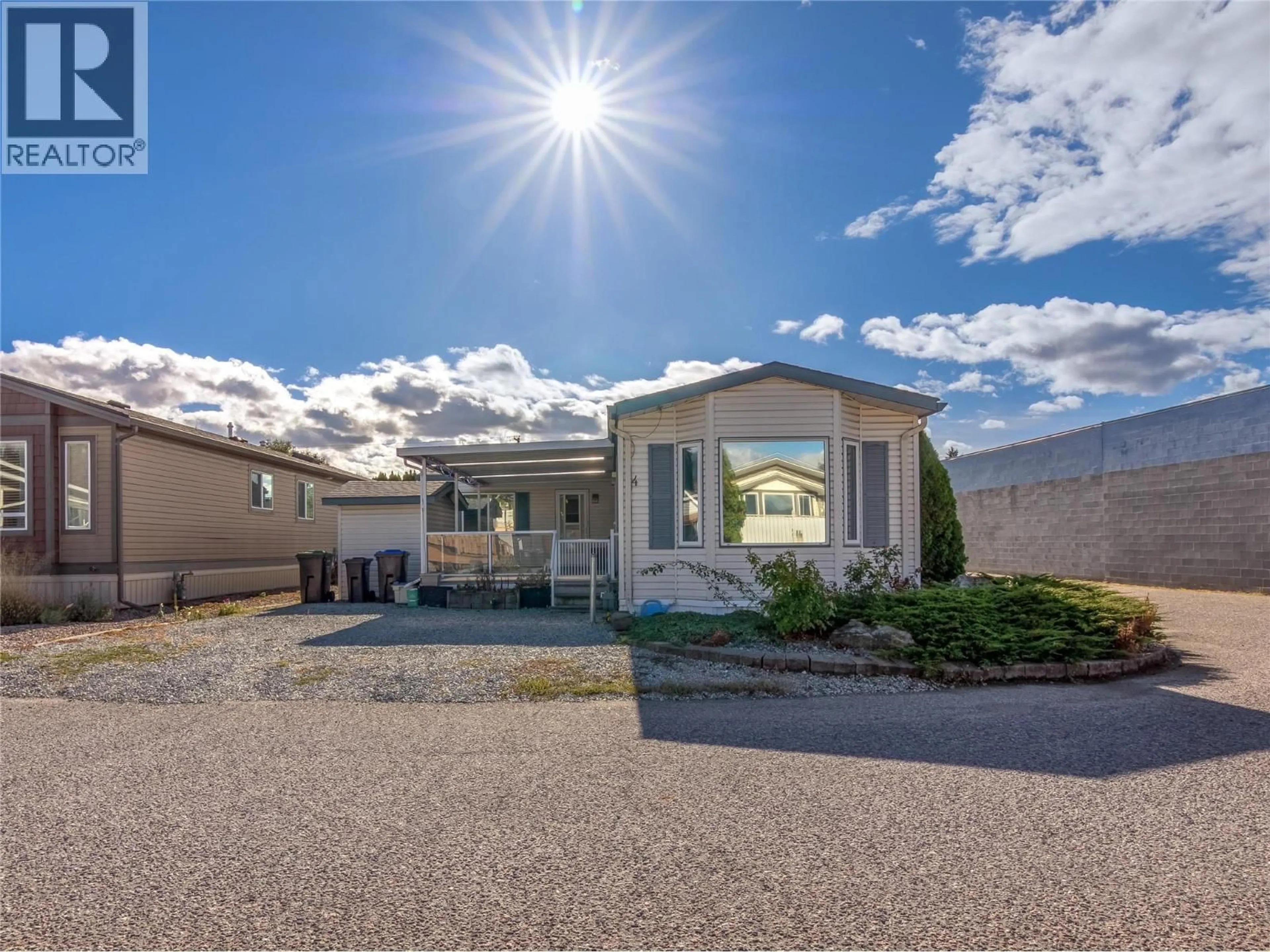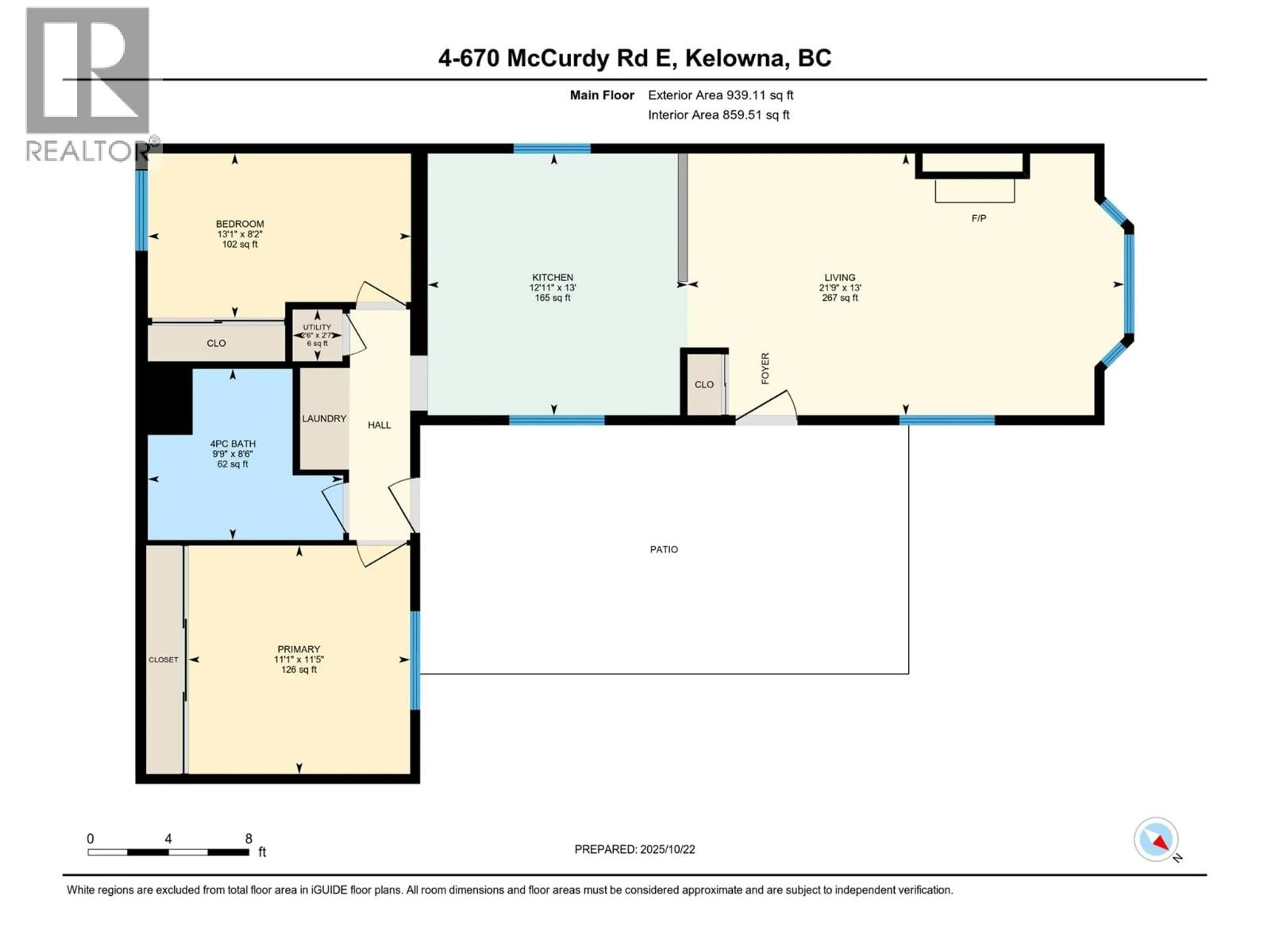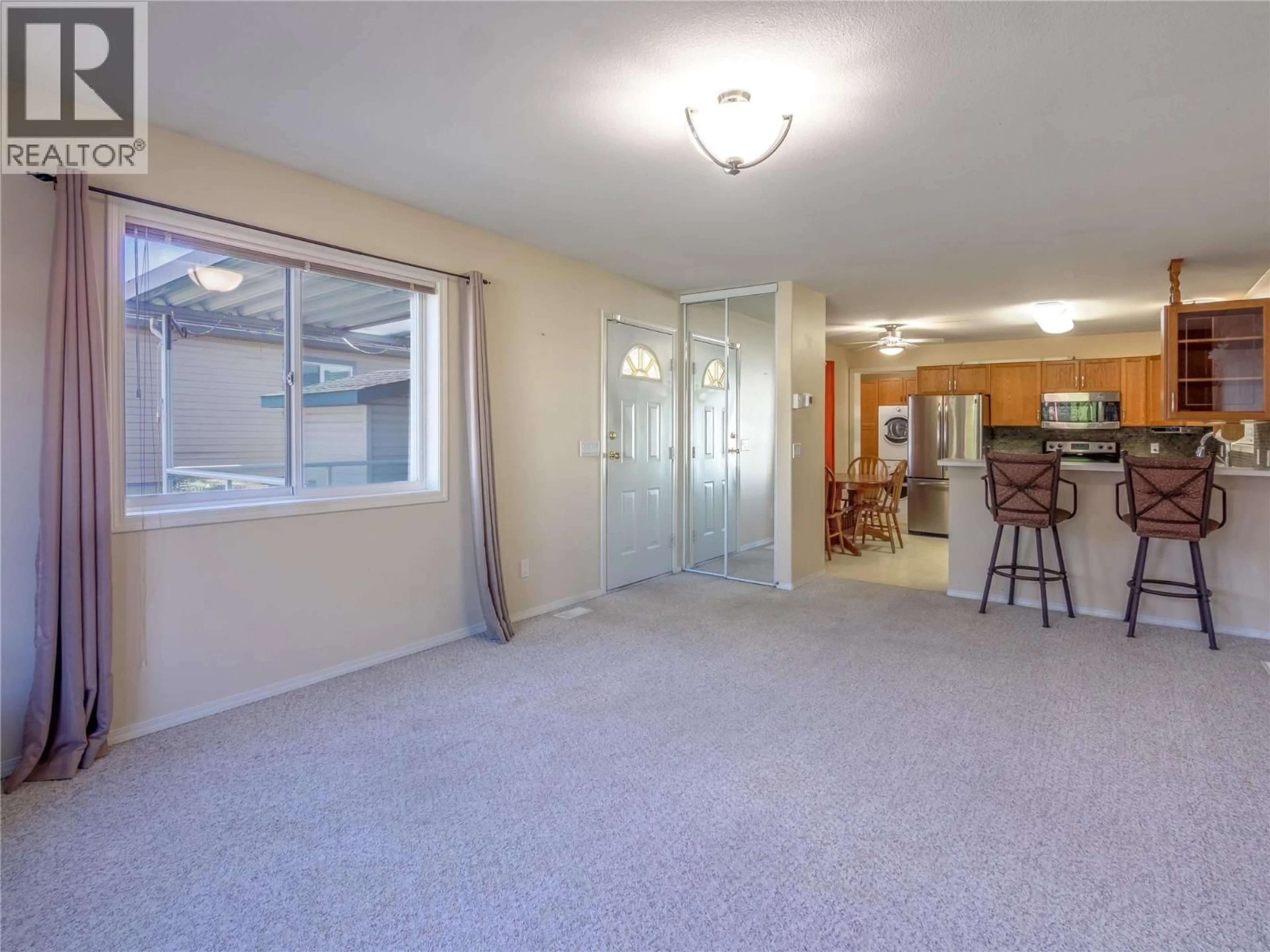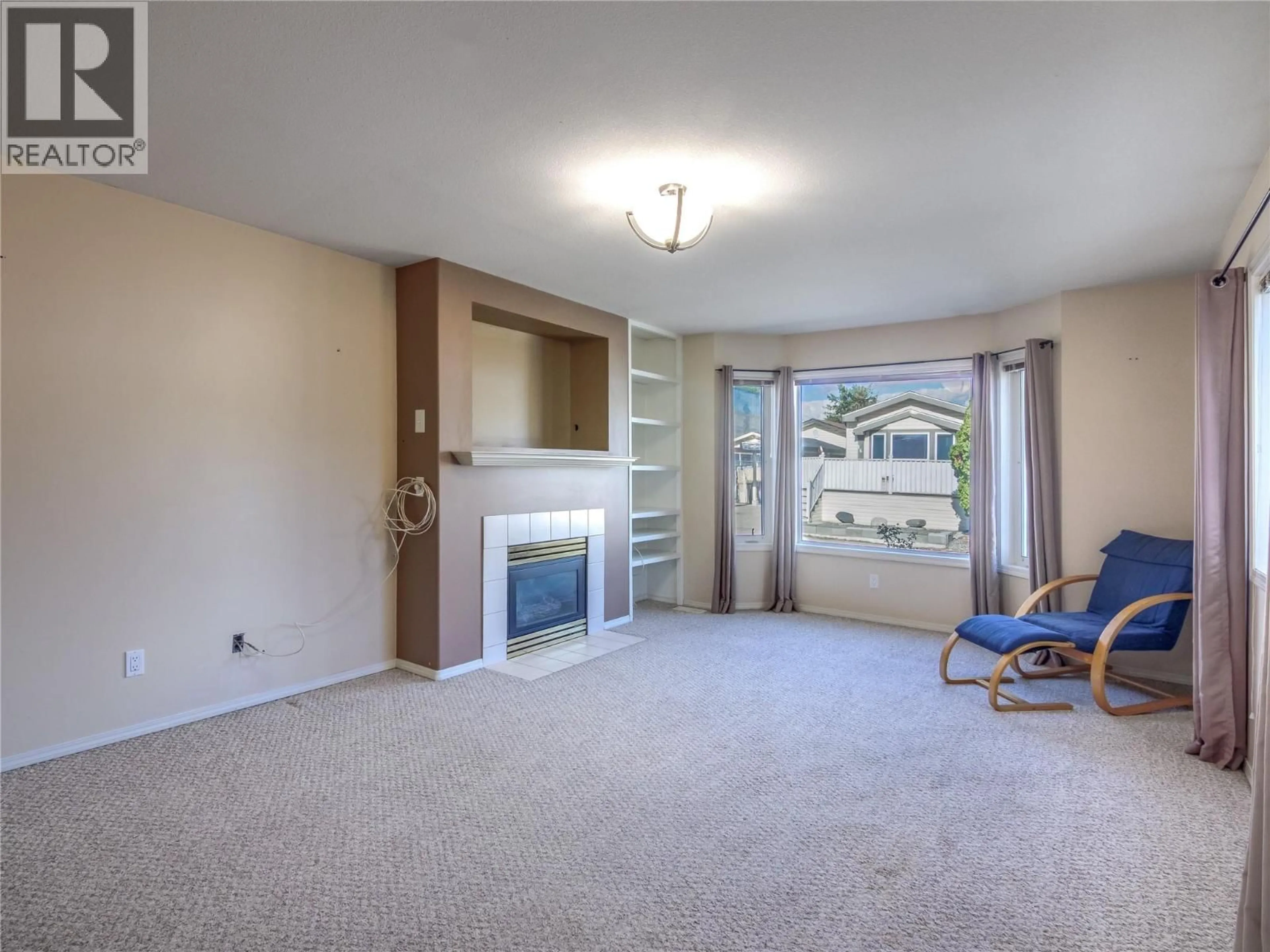4 - 670 MCCURDY ROAD, Kelowna, British Columbia V1X2P5
Contact us about this property
Highlights
Estimated valueThis is the price Wahi expects this property to sell for.
The calculation is powered by our Instant Home Value Estimate, which uses current market and property price trends to estimate your home’s value with a 90% accuracy rate.Not available
Price/Sqft$228/sqft
Monthly cost
Open Calculator
Description
Welcome to McCurdy Court, a true hidden gem! Beautifully kept and meticulously maintained, this spacious 2-bedroom, 1-bath home offers comfortable, affordable living in one of Kelowna’s most central and convenient locations. Just minutes from shopping, restaurants, medical offices, and transit, you’ll love how easy it is to access everything you need. There is a brand new furnace and AC in 2022, newer stainless steel appliances. Step inside to a bright, open-concept layout that feels welcoming from the moment you enter. The living area features a gas fireplace, creating a warm and inviting space filled with natural light. Numerous recent upgrades and improvements throughout the home make it move-in ready and worry-free. Enjoy the outdoors year-round on the fabulous 12x24 covered sundeck complete with tempered glass railings—a perfect place to relax, entertain guests, or simply enjoy your morning coffee. The freshly zero-scaped landscaping adds to the home’s low-maintenance appeal, while an outside storage shed offers extra convenience. This home truly offers affordable living at its finest. With an affordable monthly pad rental and a pet-friendly community, you’ll enjoy comfort, convenience, and peace of mind—all at exceptional value. Quick Possession Possible! (id:39198)
Property Details
Interior
Features
Main level Floor
Kitchen
12'11'' x 13'0''Utility room
2'6'' x 2'7''4pc Bathroom
9'9'' x 8'6''Bedroom
8'2'' x 13'1''Exterior
Parking
Garage spaces -
Garage type -
Total parking spaces 3
Condo Details
Inclusions
Property History
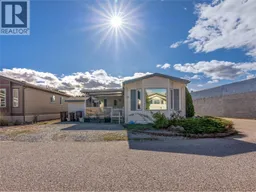 41
41
