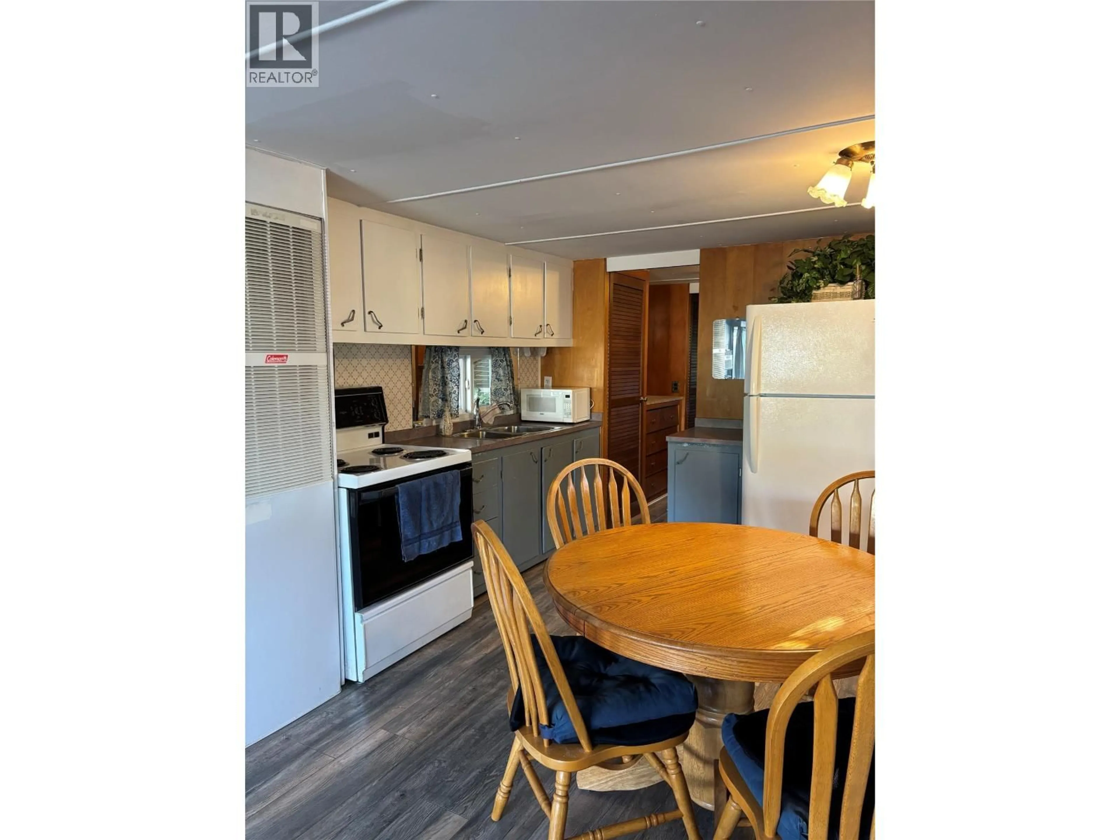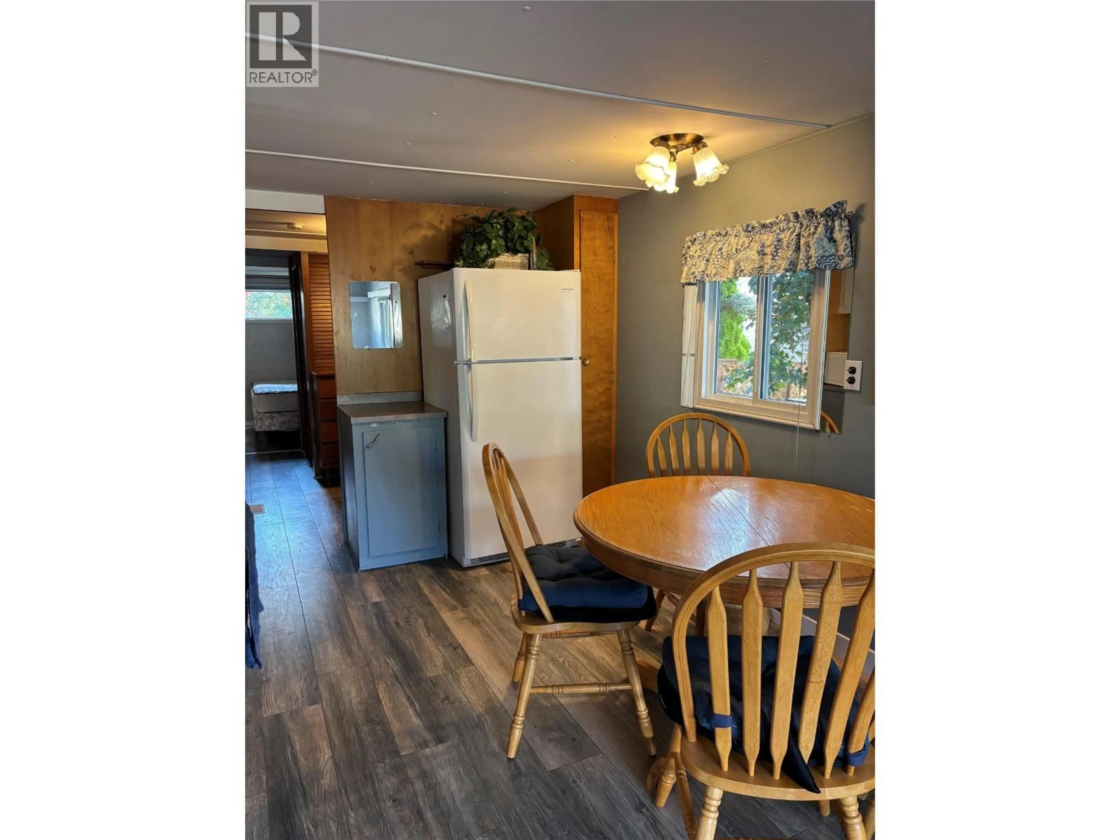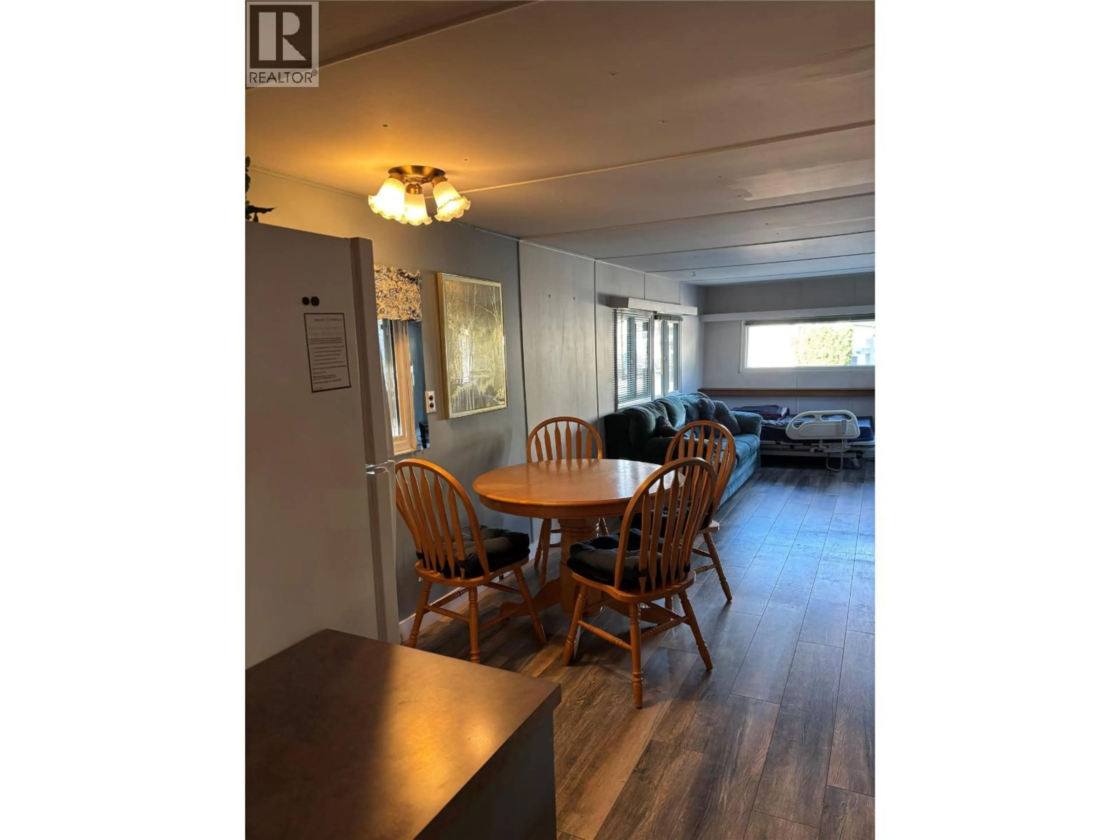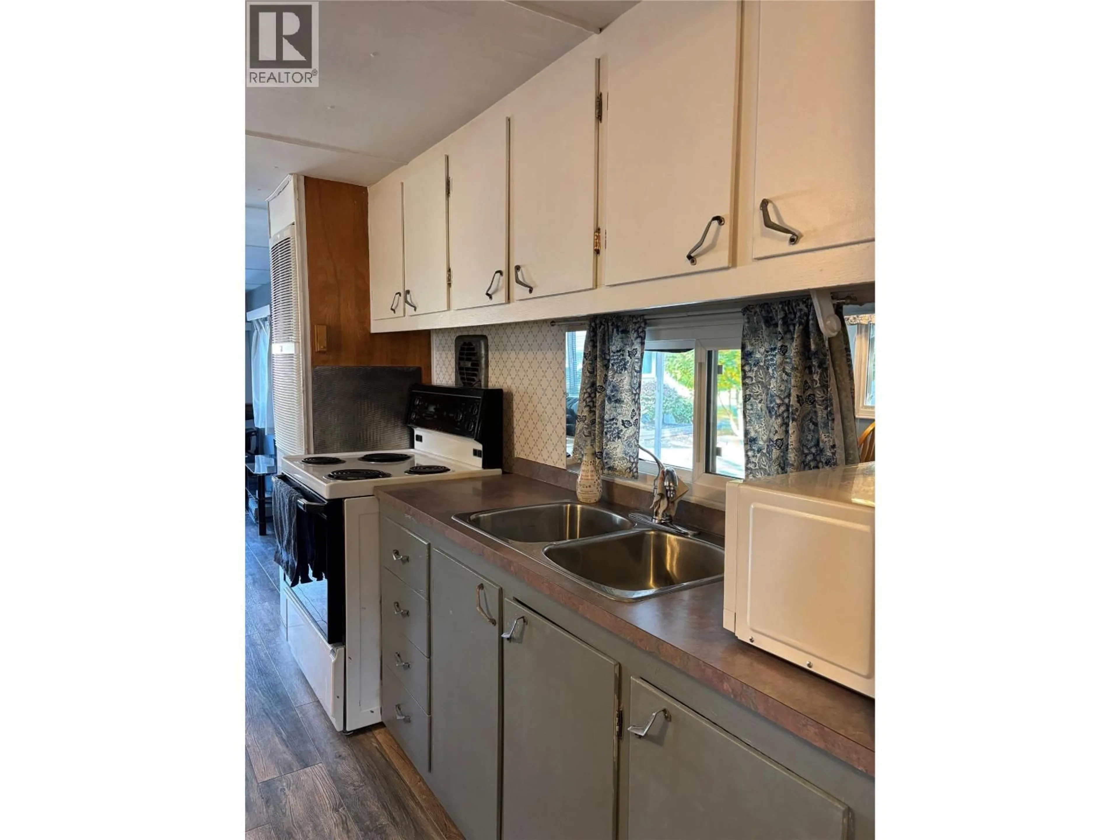4 - 1132 FINDLAY ROAD, Kelowna, British Columbia V1X5A8
Contact us about this property
Highlights
Estimated valueThis is the price Wahi expects this property to sell for.
The calculation is powered by our Instant Home Value Estimate, which uses current market and property price trends to estimate your home’s value with a 90% accuracy rate.Not available
Price/Sqft$230/sqft
Monthly cost
Open Calculator
Description
MOTIVATED SELLER! This partially updated home in a 55+ park would be a great fit for a single person or couple seeking a low-cost alternative for the summer months. Can be used year-round if desired. Move in and personalize later. New metal roof 2023, new HWT 2024, new wall-mounted AC 2024, Fridge 2019. The furnace is a unique find, installed in 2006 but never used so it is essentially new as well! The windows are all upgraded vinyl, laminate flooring and updated bathroom, all done for your convenience. This lot is a great canvas for your ideas, apply to the park for an addition or extensions, there is room to grow. Want an enclosed, single car garage? Just get park permission and make it so! There are two sheds for outdoor storage (tools included). One shed is built into the carport and the second is a movable one against the side of the unit. The yard has roses, rhubarb and mature trees. The yard could be made into your own oasis or garden for those that prefer to be more self-sufficient. Parking for two, one in the carport and an open space beside the carport with room for a pick-up if needed! Owner would like to sell ""As-Is"" including any items presently in the unit to make this a turn-key investment. Price Includes: a lightly used twin bed, couch, sturdy oak table and 4 chairs, Danby portable washer unit (older but works faithfully), Dyson vacuum, kitchenware, yard tools, small pressure washer, etc. This has all the essentials and lots of potential. This could be the perfect fit for a turn-key property! Call for a viewing today. (id:39198)
Property Details
Interior
Features
Main level Floor
Primary Bedroom
10' x 7'9''3pc Bathroom
5' x 5'Den
10' x 6'5''Living room
10' x 14'5''Exterior
Parking
Garage spaces -
Garage type -
Total parking spaces 2
Condo Details
Inclusions
Property History
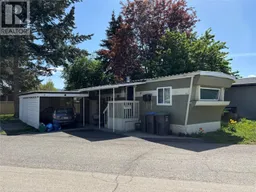 22
22

