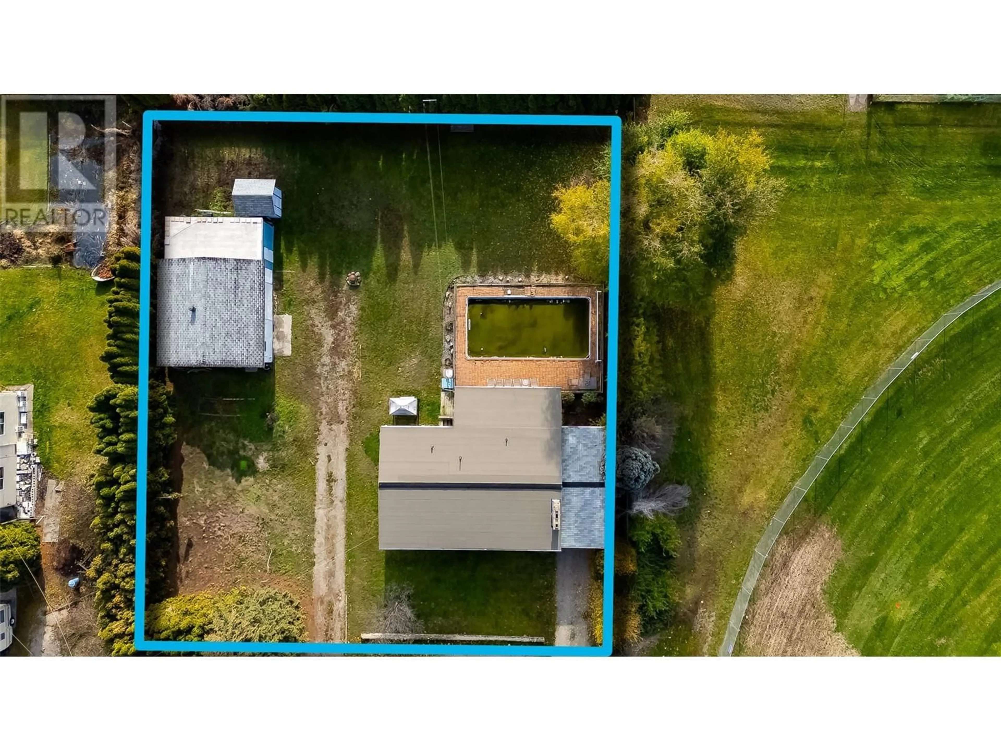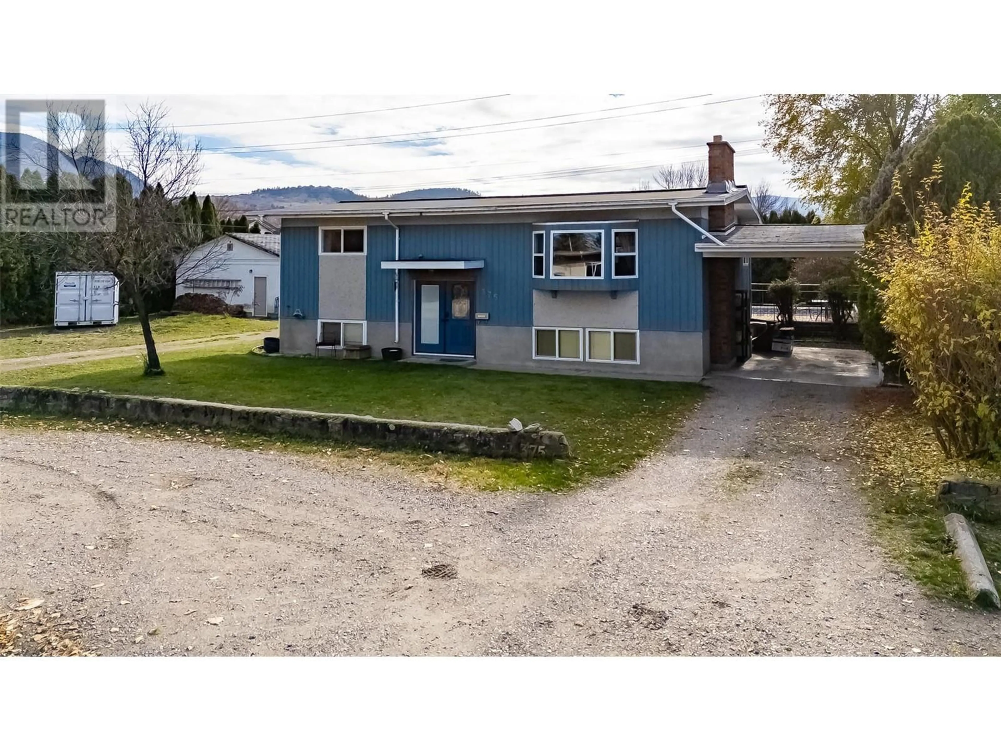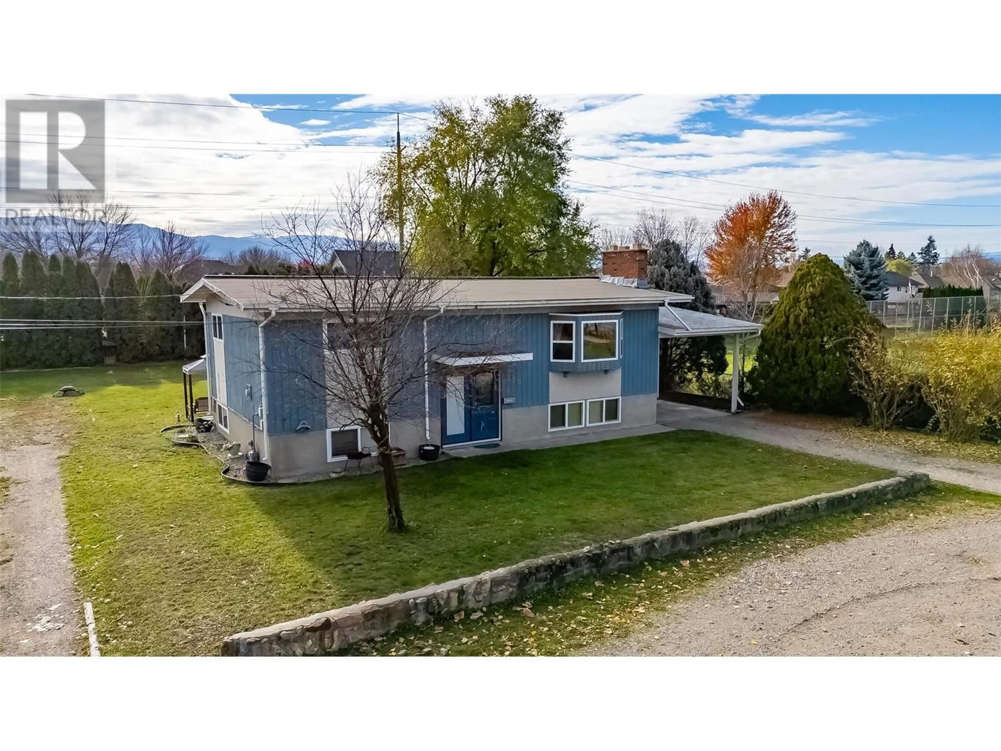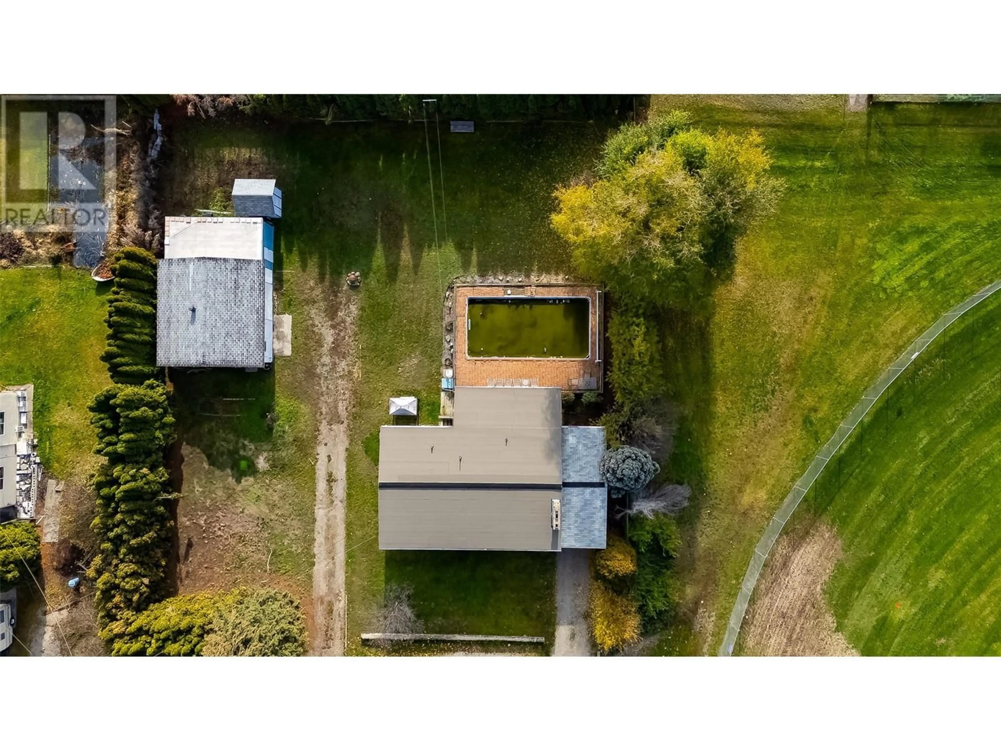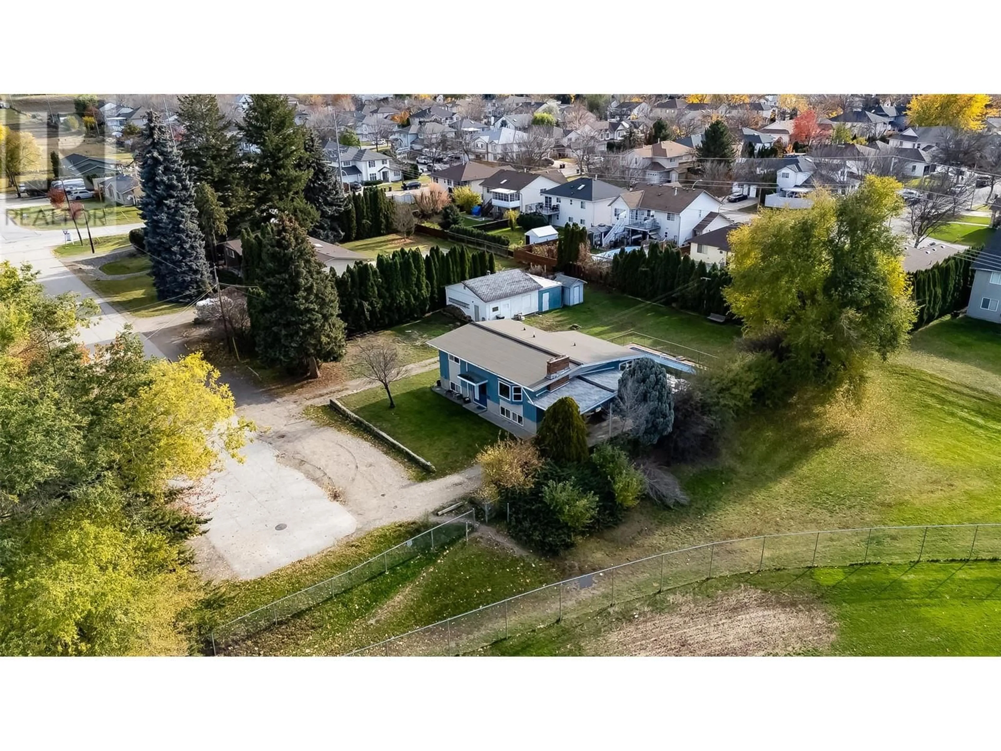375 EDITH GAY ROAD, Kelowna, British Columbia V1X4S5
Contact us about this property
Highlights
Estimated valueThis is the price Wahi expects this property to sell for.
The calculation is powered by our Instant Home Value Estimate, which uses current market and property price trends to estimate your home’s value with a 90% accuracy rate.Not available
Price/Sqft$617/sqft
Monthly cost
Open Calculator
Description
Embrace the endless possibilities with this well cared for 4-bedroom, 2-bathroom family home, where abundant opportunities await. Located on a generous lot bordering Edith Gay Park, this property offers a quiet haven on a tranquil dead-end street. Inside, the main floor boasts vaulted ceilings and a charming brick fireplace, creating a warm and inviting ambiance. A spacious 24x24 foot shop awaits your creative endeavors, while an enticing inground pool promises endless summer enjoyment. Perfectly situated near schools, recreation, UBCO, Kelowna airport, and shopping, this home's prime location is unbeatable. And with the potential to subdivide into 2 duplex lots, this makes a great investment or holding property! (id:39198)
Property Details
Interior
Features
Basement Floor
Recreation room
11'7'' x 17'5''Laundry room
10'5'' x 21'5''3pc Bathroom
6'4'' x 6'4''Bedroom
12'8'' x 8'10''Exterior
Features
Parking
Garage spaces -
Garage type -
Total parking spaces 11
Property History
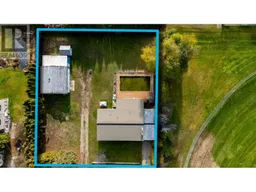 30
30
