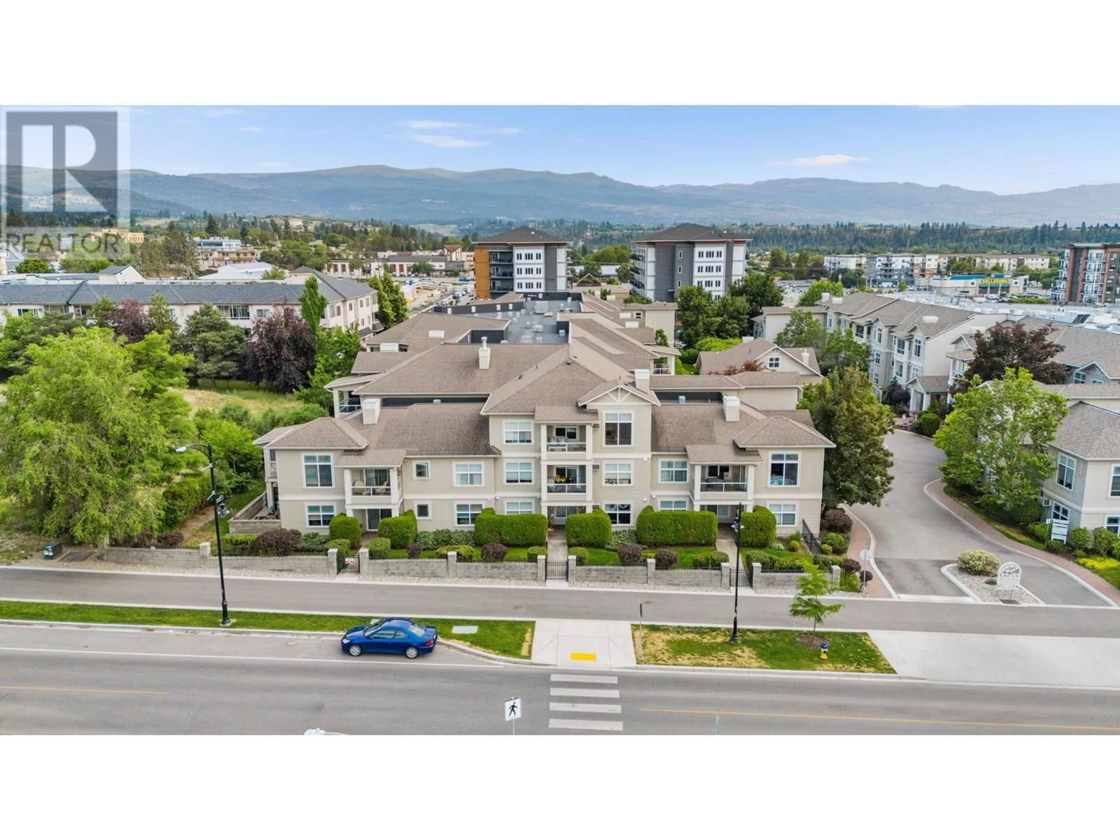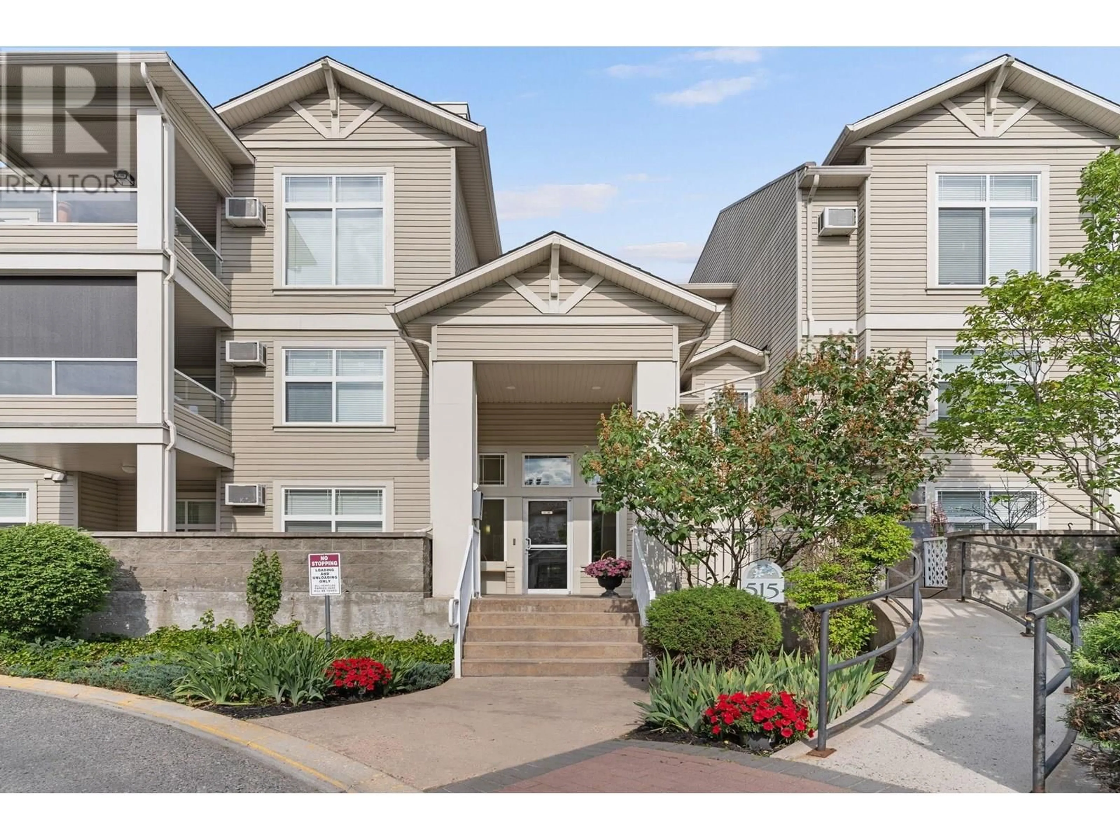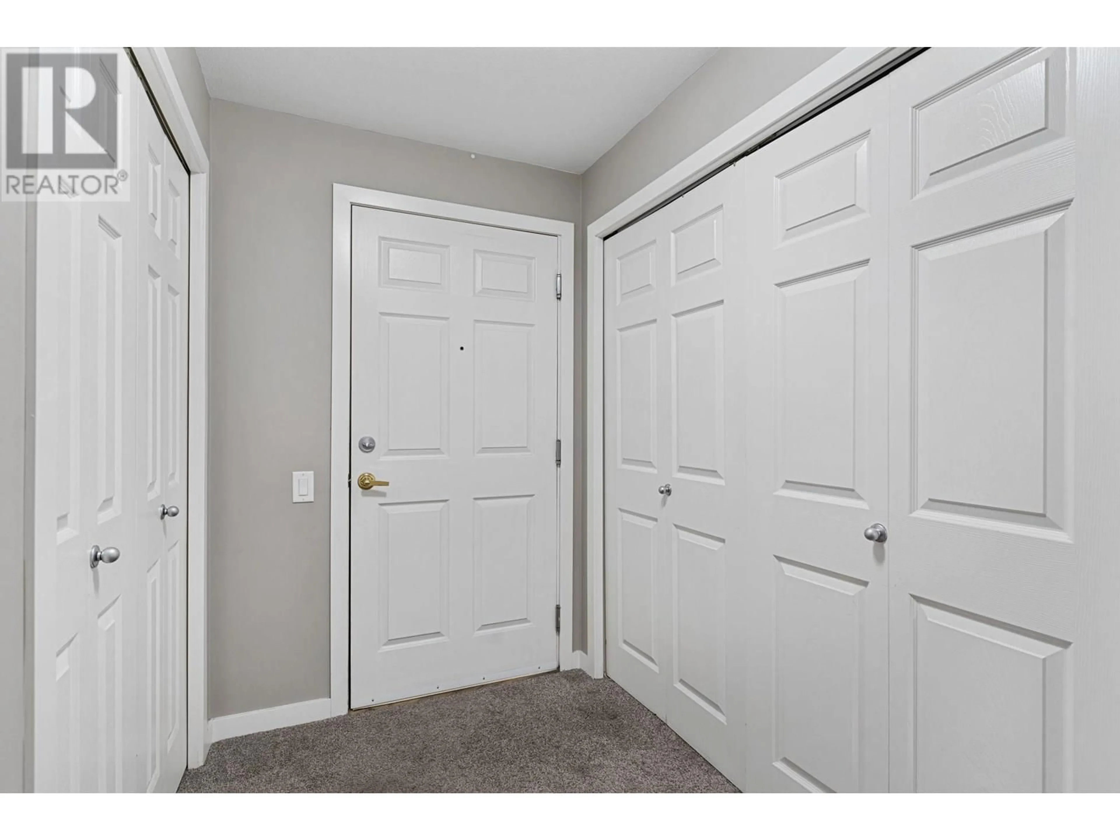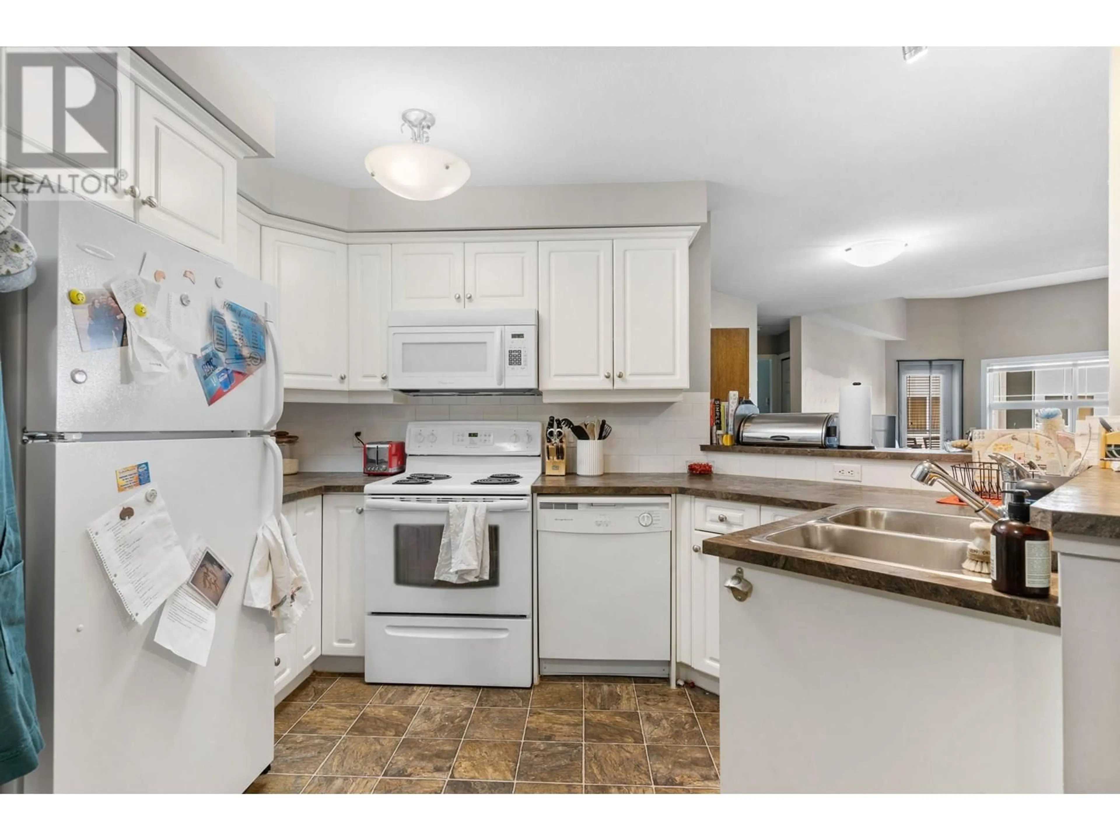311 - 515 HOUGHTON ROAD, Kelowna, British Columbia V1X8B9
Contact us about this property
Highlights
Estimated valueThis is the price Wahi expects this property to sell for.
The calculation is powered by our Instant Home Value Estimate, which uses current market and property price trends to estimate your home’s value with a 90% accuracy rate.Not available
Price/Sqft$382/sqft
Monthly cost
Open Calculator
Description
Top-Floor 2-Bed, 2-Bath Condo in Prime Location – Welcome to Magnolia Gardens! Welcome home to this beautifully appointed top-floor 2-bedroom, 2-bathroom condo, ideally located just steps from shopping, dining, and public transit. The spacious primary suite features a large ensuite complete with a relaxing soaker tub and a walk-in glass shower. The kitchen offers ample storage space and opens seamlessly to the living area—perfect for entertaining guests or enjoying a quiet evening in. Step outside onto your large, private patio and take in the Okanagan summers in your own peaceful retreat. Located in the sought-after Magnolia Gardens complex, this well-maintained building offers excellent amenities including a fully equipped gym, a welcoming clubhouse, and a social room—ideal for gatherings or casual relaxation. (id:39198)
Property Details
Interior
Features
Main level Floor
4pc Bathroom
4pc Ensuite bath
Living room
12'6'' x 13'0''Bedroom
9'0'' x 9'0''Exterior
Parking
Garage spaces -
Garage type -
Total parking spaces 1
Condo Details
Inclusions
Property History
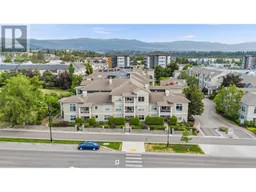 40
40
