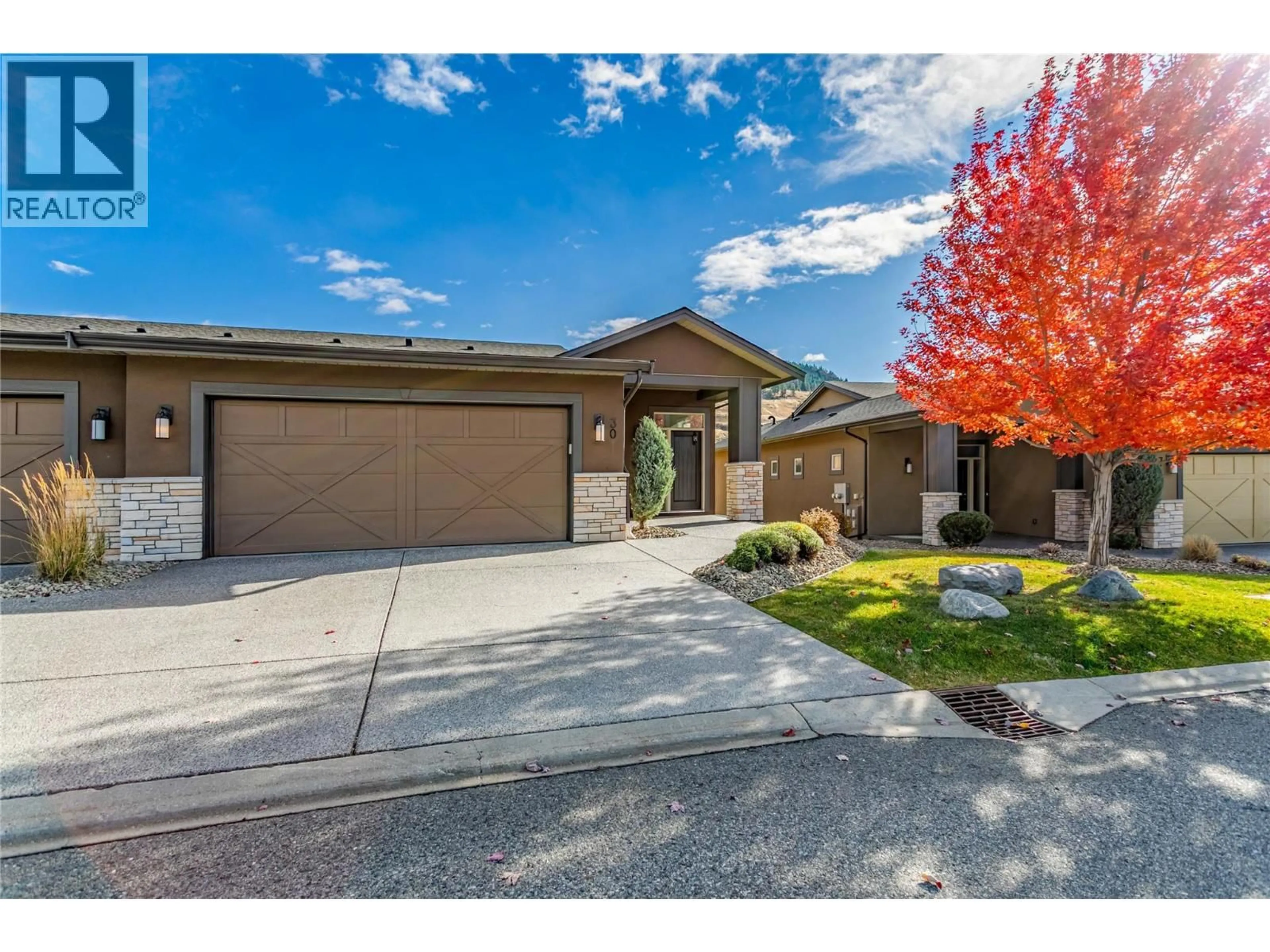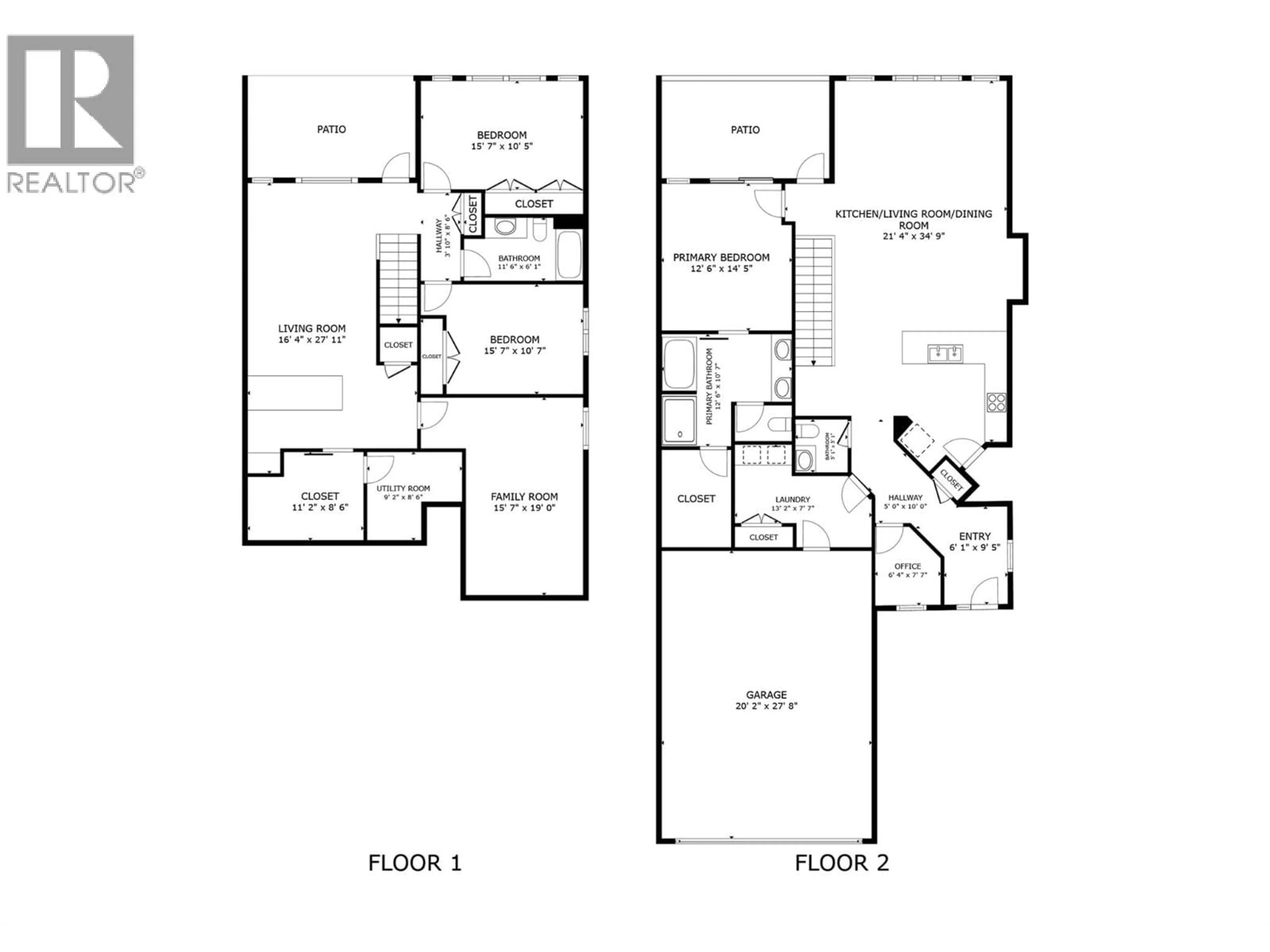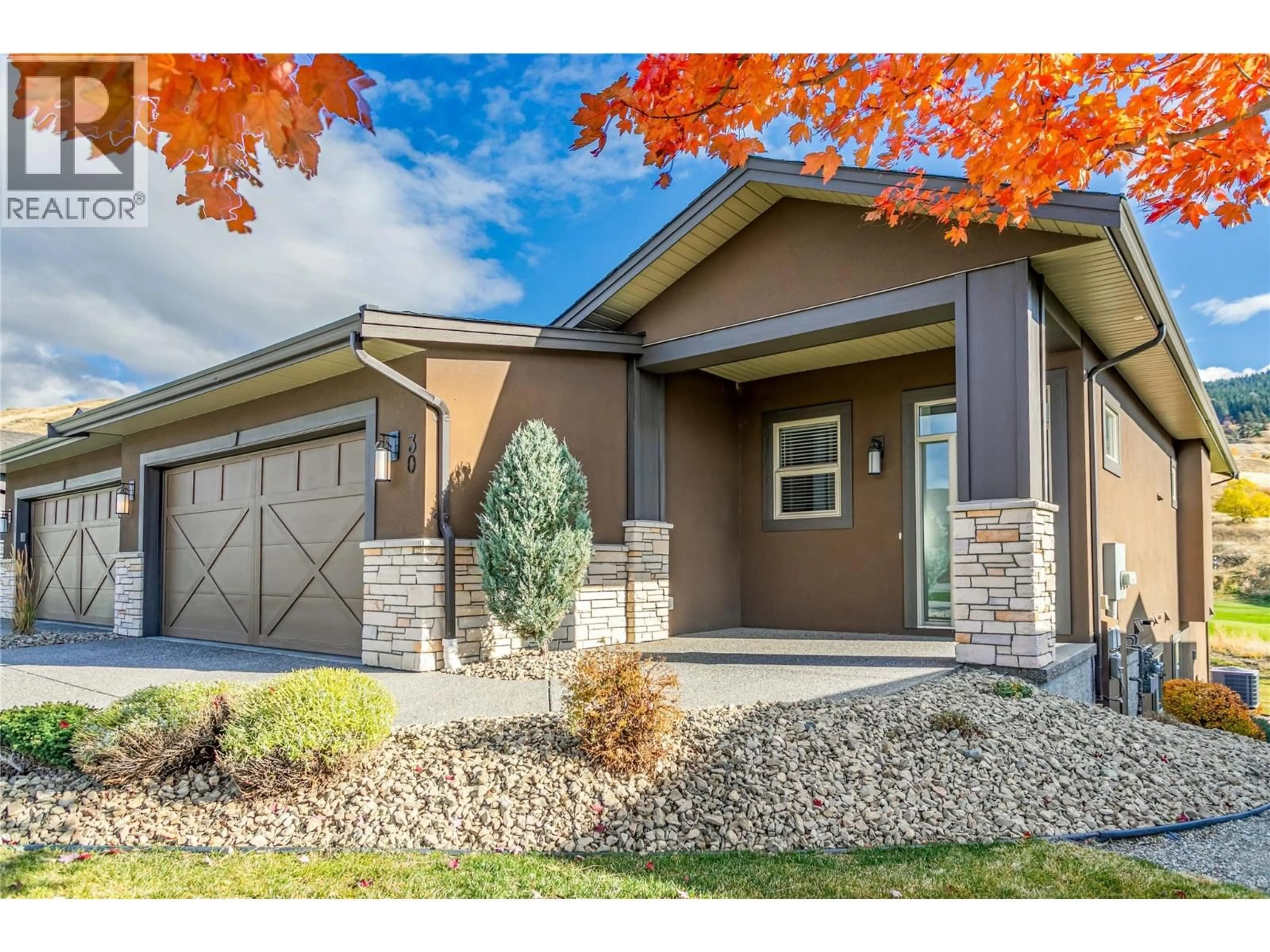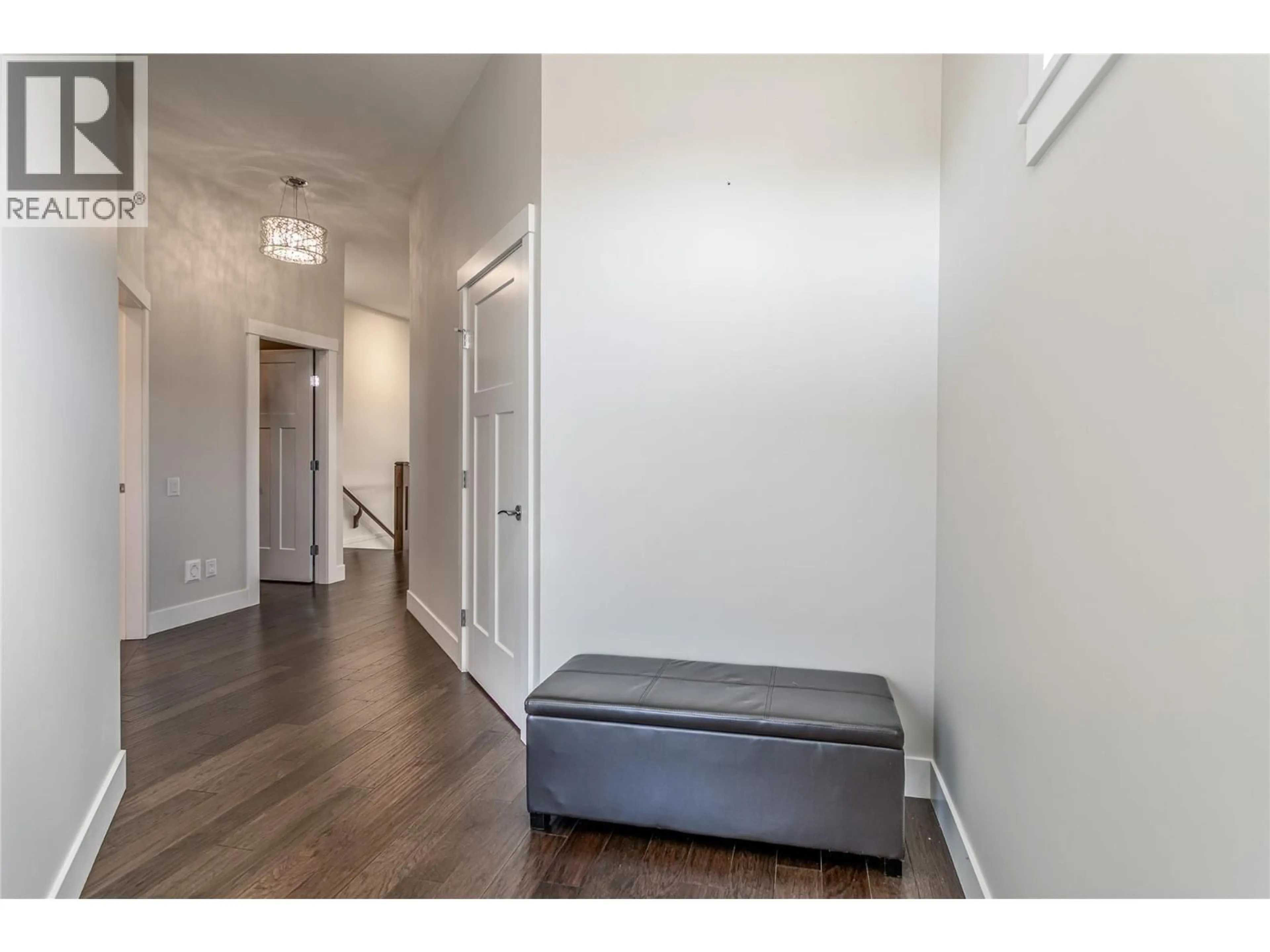30 - 1836 TOWER RANCH BOULEVARD, Kelowna, British Columbia V1P1S8
Contact us about this property
Highlights
Estimated valueThis is the price Wahi expects this property to sell for.
The calculation is powered by our Instant Home Value Estimate, which uses current market and property price trends to estimate your home’s value with a 90% accuracy rate.Not available
Price/Sqft$312/sqft
Monthly cost
Open Calculator
Description
Exceptional 3-bedroom, 3-bathroom home offers over 2,900 sq. ft. of thoughtfully designed living space overlooking the Tower Ranch golf course. The main level impresses with 10’ ceilings and expansive windows that flood the space with morning light. The open-concept living area includes a cozy fireplace, vaulted ceilings, and direct access to a spacious deck. The kitchen showcases marble countertops and stainless steel appliances, while the primary suite offers a walk-in closet and a luxurious ensuite with dual sinks. Downstairs, you’ll find two additional bedrooms, a full bathroom, a wet bar, ample storage opening to a generous green space. Surrounded by natural beauty, this property provides convenient access to hiking paths and a 43-acre community park, all while remaining close to downtown. North Pointe homeowners have access to a 10,000-square-foot Clubhouse that includes a pro shop, dining area, fitness center, and a residents' lounge equipped with a kitchen, large television, fireplace, and outdoor terrace. Enjoy the Tower Ranch lifestyle! The best part you can LOVE WHERE YOU LIVE with gardening, repairs and maintenance, including, roof, windows, siding and more done by the Strata. (id:39198)
Property Details
Interior
Features
Basement Floor
Storage
8'6'' x 11'2''Bedroom
10'7'' x 15'7''Full bathroom
6'1'' x 11'6''Family room
27'11'' x 16'4''Exterior
Parking
Garage spaces -
Garage type -
Total parking spaces 4
Condo Details
Inclusions
Property History
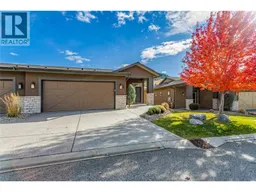 55
55
