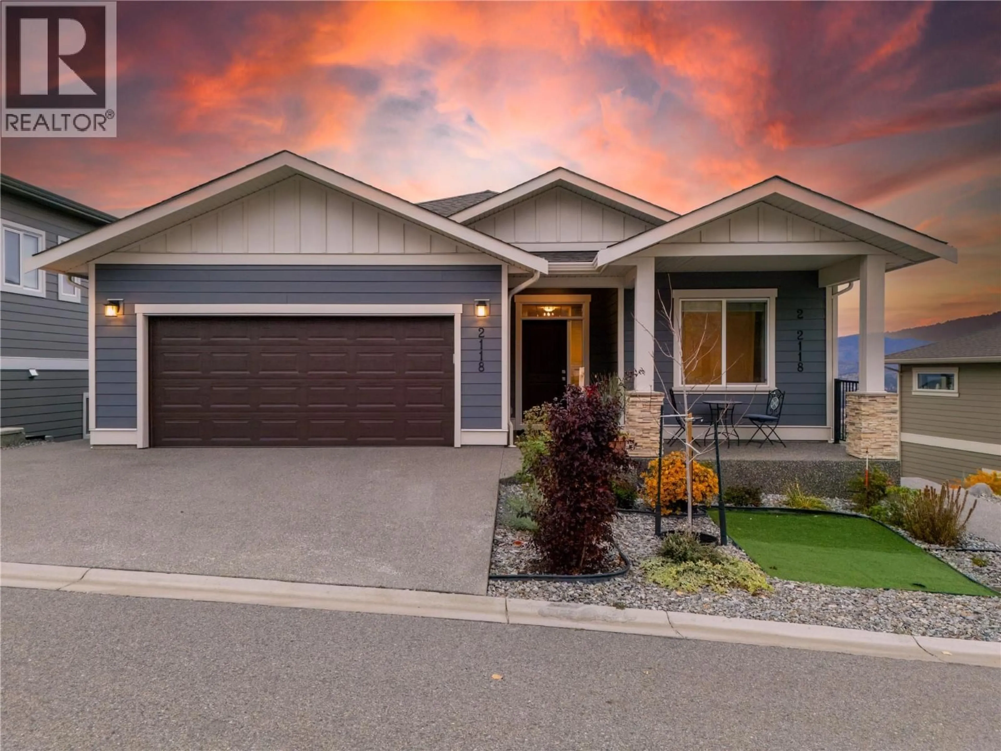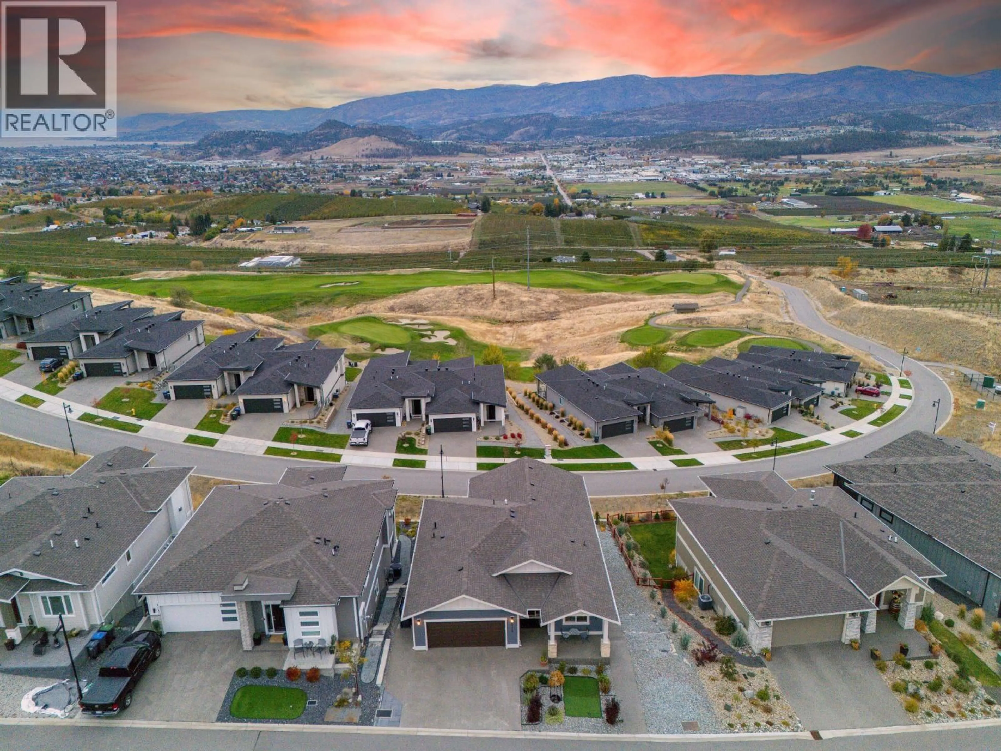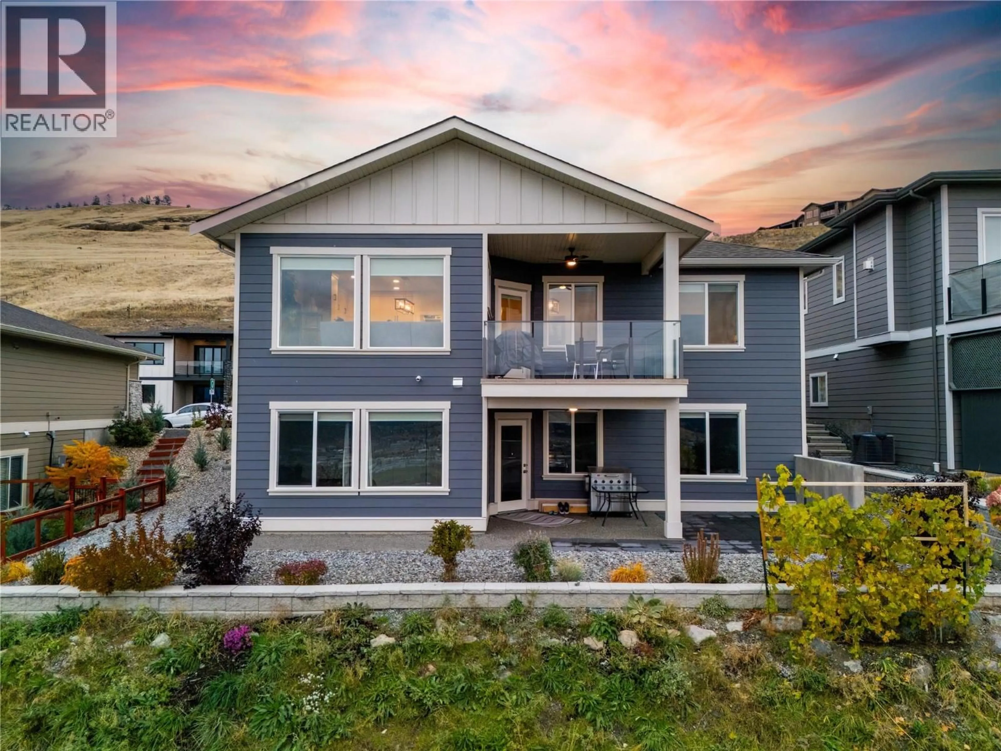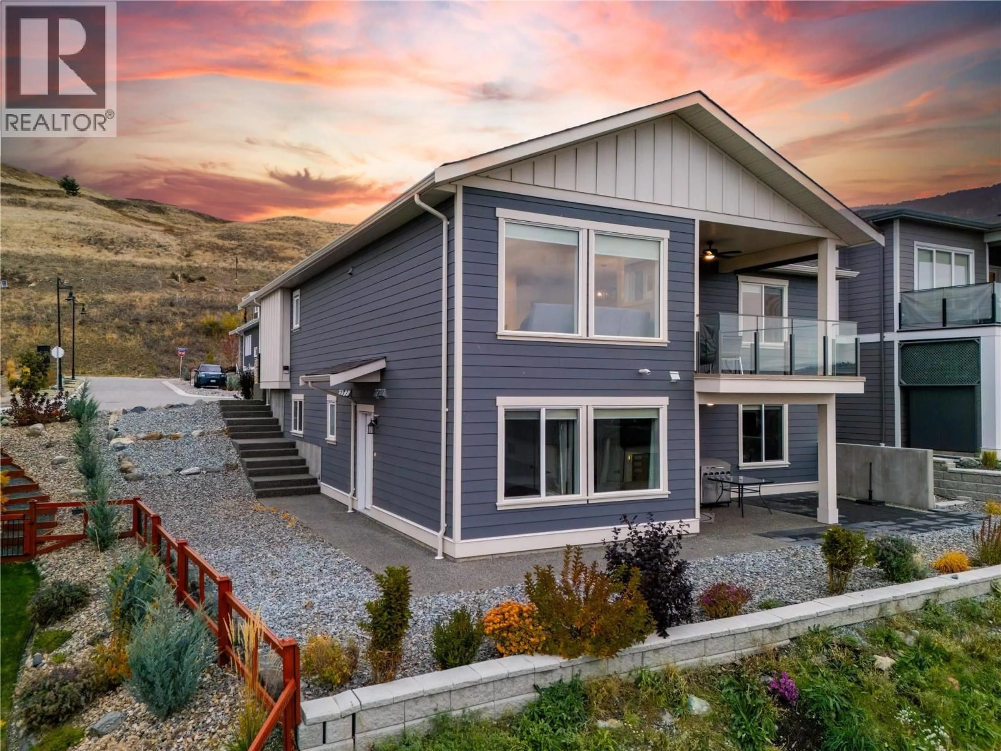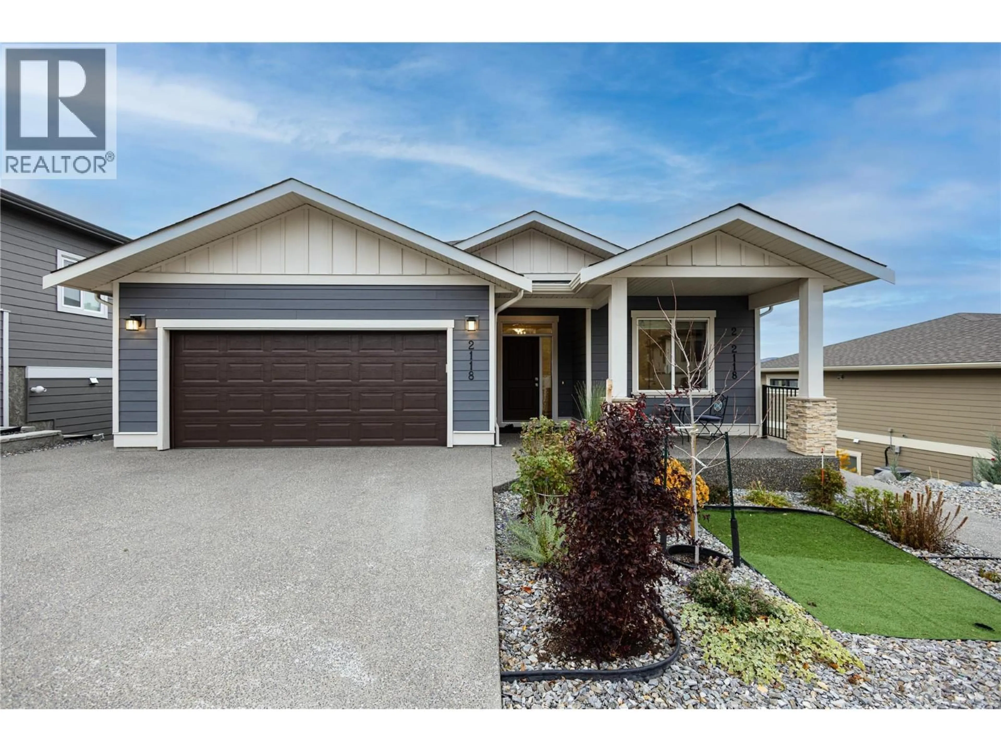2118 RYEGRASS ROAD, Kelowna, British Columbia V1Y0A2
Contact us about this property
Highlights
Estimated valueThis is the price Wahi expects this property to sell for.
The calculation is powered by our Instant Home Value Estimate, which uses current market and property price trends to estimate your home’s value with a 90% accuracy rate.Not available
Price/Sqft$549/sqft
Monthly cost
Open Calculator
Description
Welcome to 2118 Ryegrass Road, a meticulously maintained freehold home in the sought-after Tower Ranch community, offering breathtaking panoramic views of the valley, lake, mountains, golf course and airport. The inviting entry opens to a bright main level with a spacious front bedroom, two-piece bathroom, laundry room and access to the oversized double garage. The open-concept main living area features large windows that fill the home with natural light. The gourmet kitchen includes modern cabinetry, a large stone island, stainless steel appliances and a walk-in pantry, flowing seamlessly to the dining and living spaces and out to the covered view deck—perfect for enjoying sunsets year-round. The king-sized primary suite offers a spa-inspired ensuite and a generous walk-in closet with direct laundry access. The walk-out lower level offers excellent flexibility, including a large storage crawlspace, an additional bedroom with walk-in closet and a three-piece bath. A bright, fully self-contained legal one-bedroom suite features its own entrance, full kitchen, spacious living area and a walk-out patio for barbecues and outdoor relaxation—all with stunning Okanagan views. Energy-efficient furnace and hot-water system complete this thoughtful home. Steps to walking trails, Tower Ranch Golf Course, Tallgrass Park and minutes to UBCO, the airport and shopping. (id:39198)
Property Details
Interior
Features
Main level Floor
Bedroom
11'4'' x 11'4''2pc Bathroom
5'1'' x 5'4''Dining room
12'11'' x 12'8''Laundry room
8'11'' x 5'10''Exterior
Parking
Garage spaces -
Garage type -
Total parking spaces 4
Property History
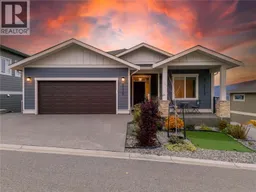 64
64
