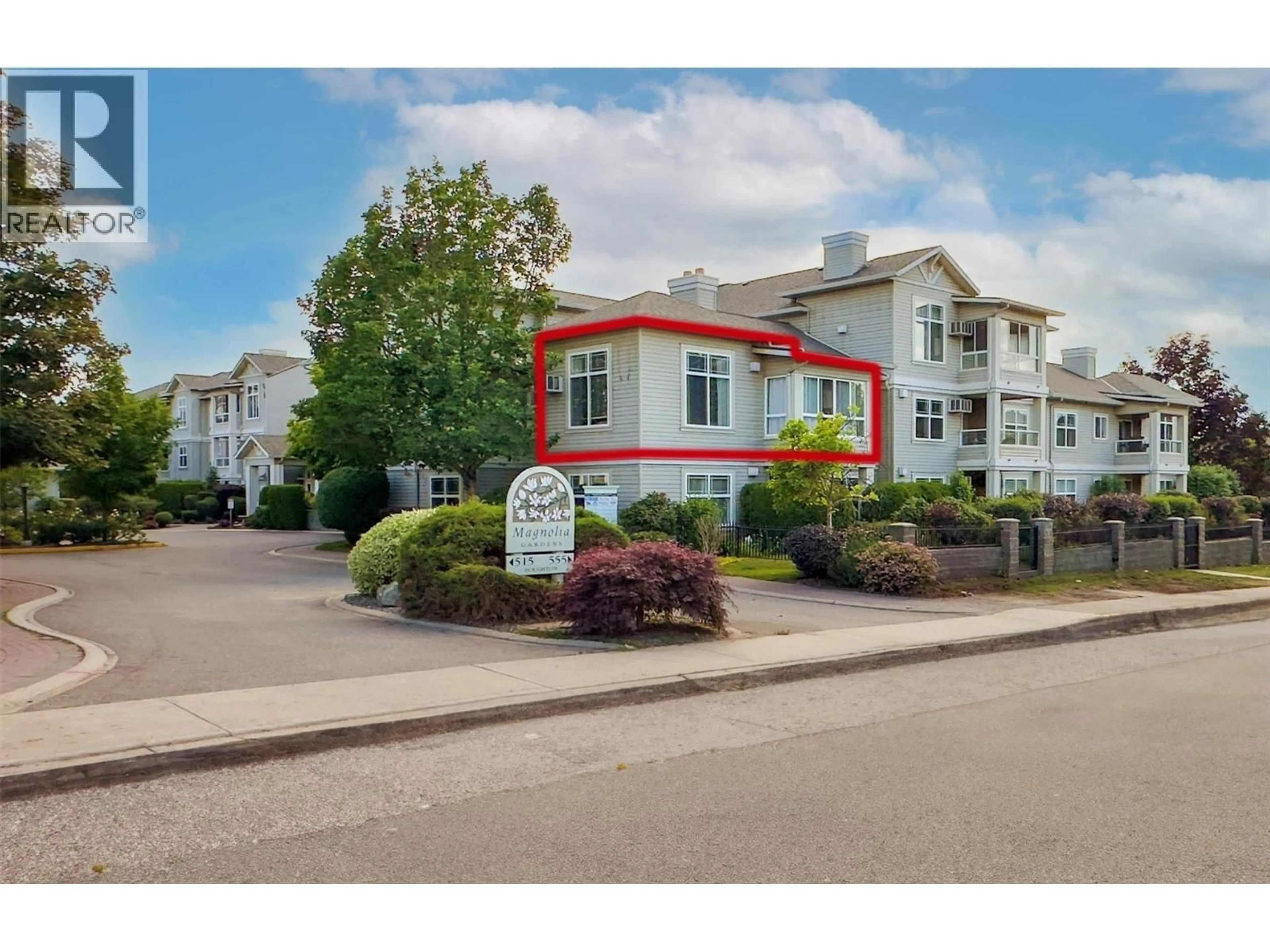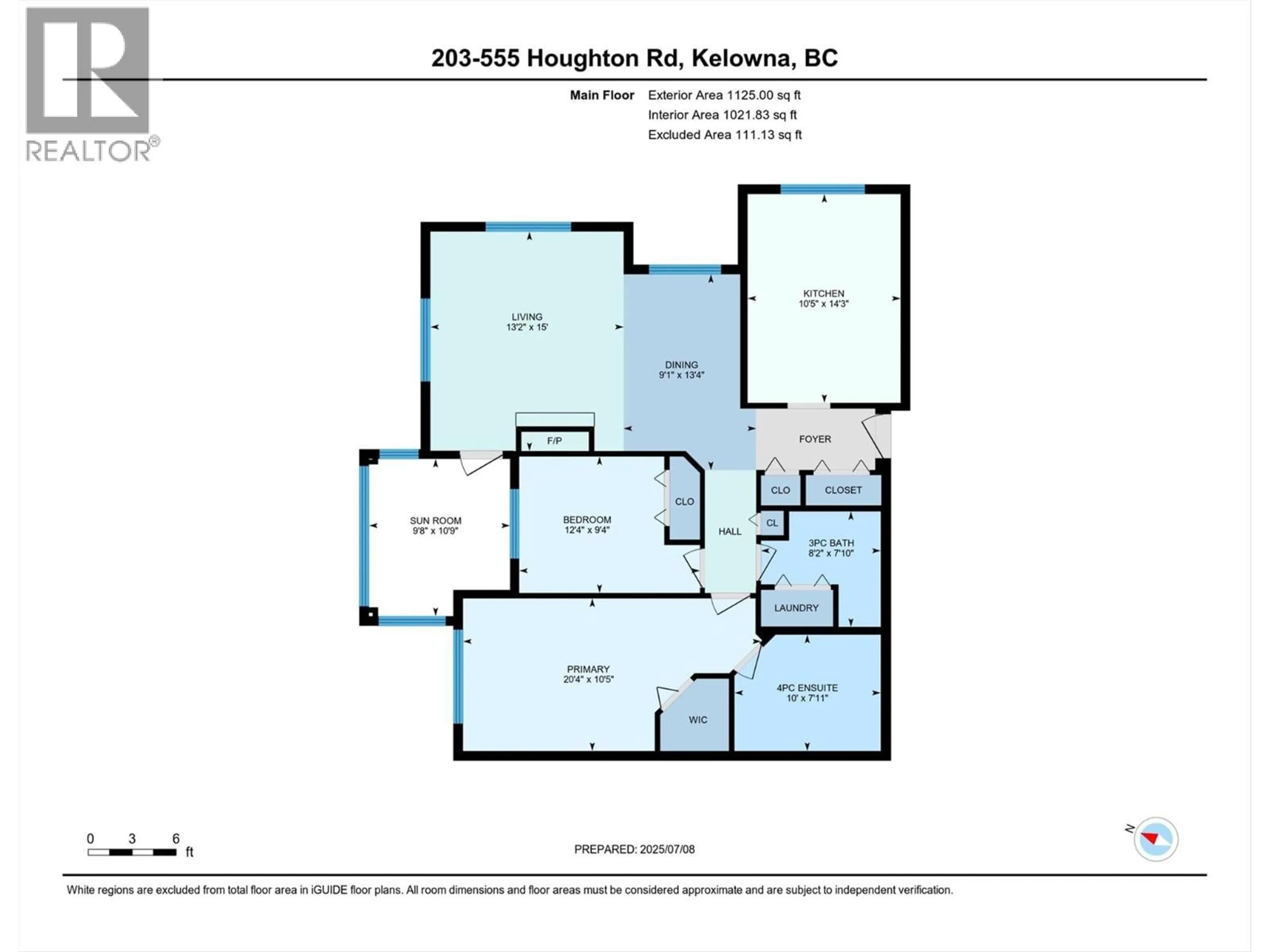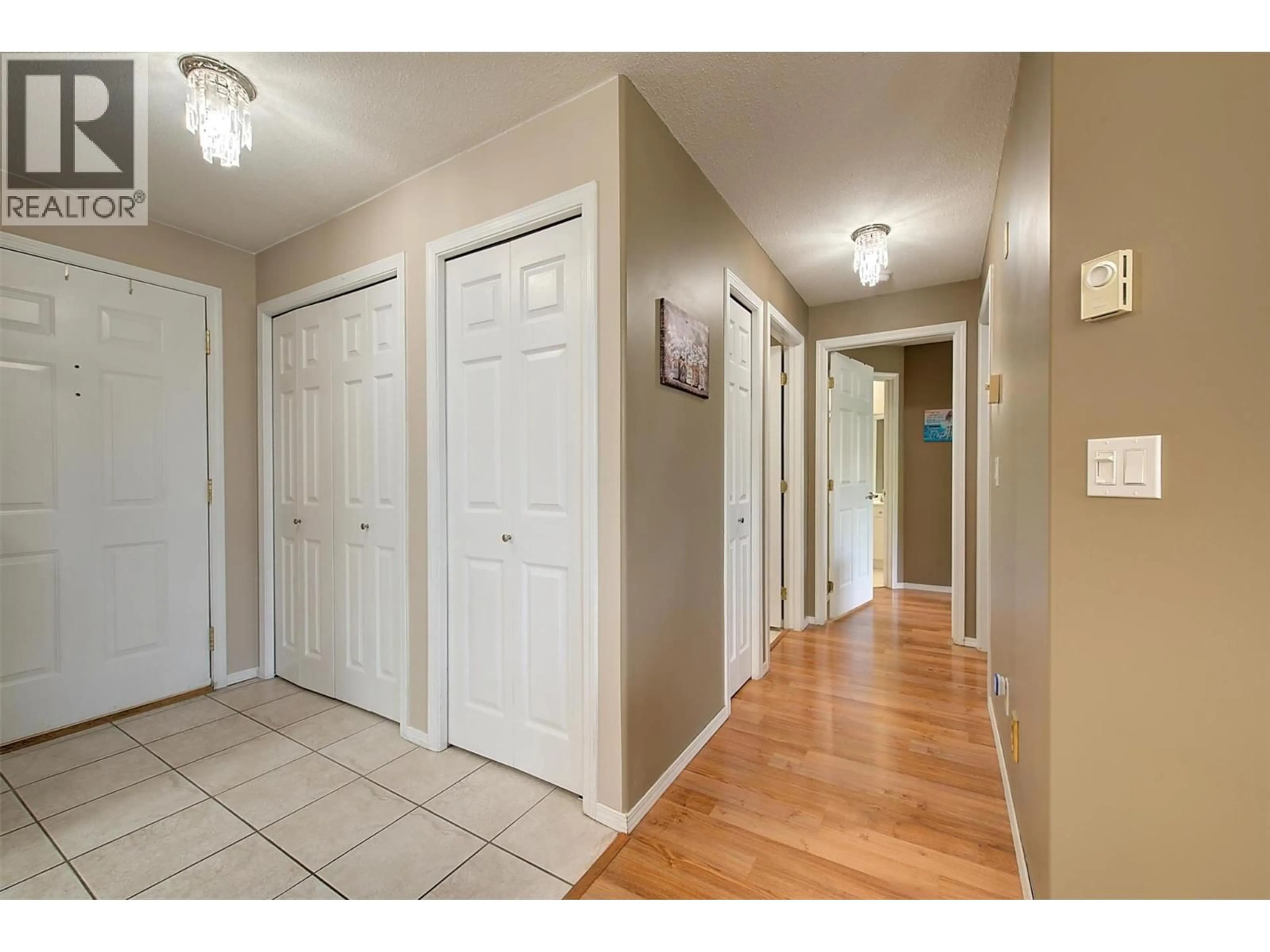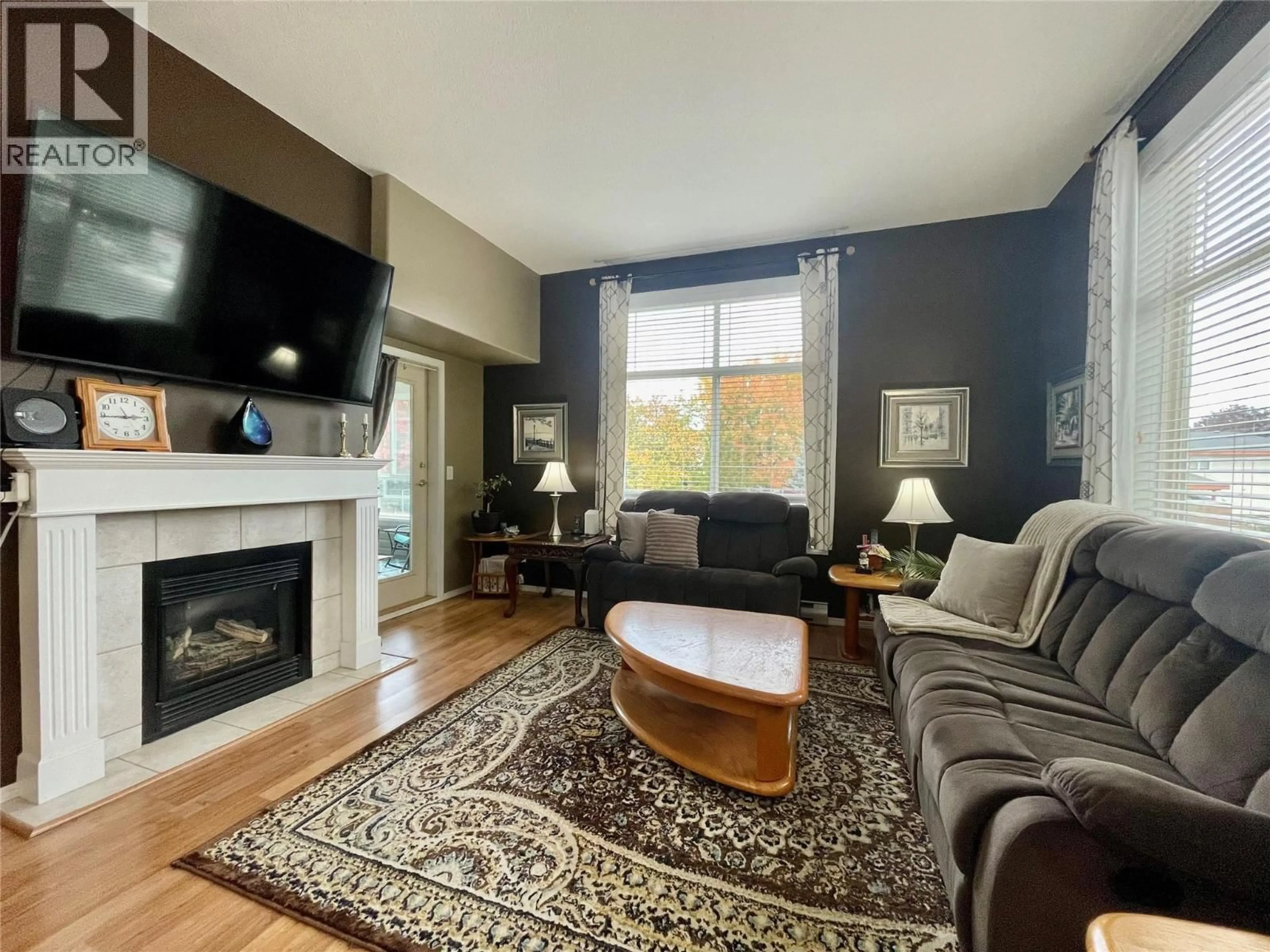203 - 555 HOUGHTON ROAD, Kelowna, British Columbia V1X7P9
Contact us about this property
Highlights
Estimated valueThis is the price Wahi expects this property to sell for.
The calculation is powered by our Instant Home Value Estimate, which uses current market and property price trends to estimate your home’s value with a 90% accuracy rate.Not available
Price/Sqft$374/sqft
Monthly cost
Open Calculator
Description
New Price & even more value! Welcome to your condo oasis, where comfort meets convenience. This bright top-floor, corner suite offers 2 bedrooms, 2 full baths and over 1,000 sq ft of well-designed living space with no neighbours above. Large picture windows fill the home with natural light, highlighting the 10' tray ceiling in the living room & a cozy gas fireplace. The open-concept living & dining area is perfect for relaxing or entertaining, while the spacious eat-in kitchen offers plenty of storage and flexibility, ideal for casual meals or home office setup. Unwind in the enclosed sunroom with three operable windows, a great spot to enjoy the view year-round. The primary bedroom features a generous walk-in closet and a 4-piece ensuite with separate tub and shower. Enjoy peace of mind with secure underground parking and unbeatable proximity to everything you need; parks, playgrounds, water and skate parks, recreation facilities, restaurants, and a nearby shopping mall. Commuters will love the easy access to transit, including a close bus transfer station, and pet lovers will be happy to know pets are welcome. Residents also enjoy access to the Magnolia Gardens clubhouse, the heart of the community, offering social events, game nights, coffees, and seasonal celebrations. Added perks include guest suites and an underground car wash! A fantastic lifestyle opportunity in a vibrant, walkable community perfect for those looking to simplify without sacrificing comfort or connection. (id:39198)
Property Details
Interior
Features
Main level Floor
Sunroom
10'9'' x 9'8''3pc Bathroom
7'10'' x 8'2''Bedroom
9'4'' x 12'4''4pc Ensuite bath
7'11'' x 10'Exterior
Parking
Garage spaces -
Garage type -
Total parking spaces 1
Condo Details
Amenities
Storage - Locker, Recreation Centre, Clubhouse
Inclusions
Property History
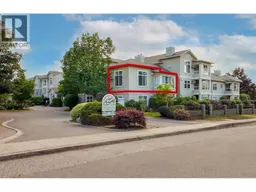 37
37
