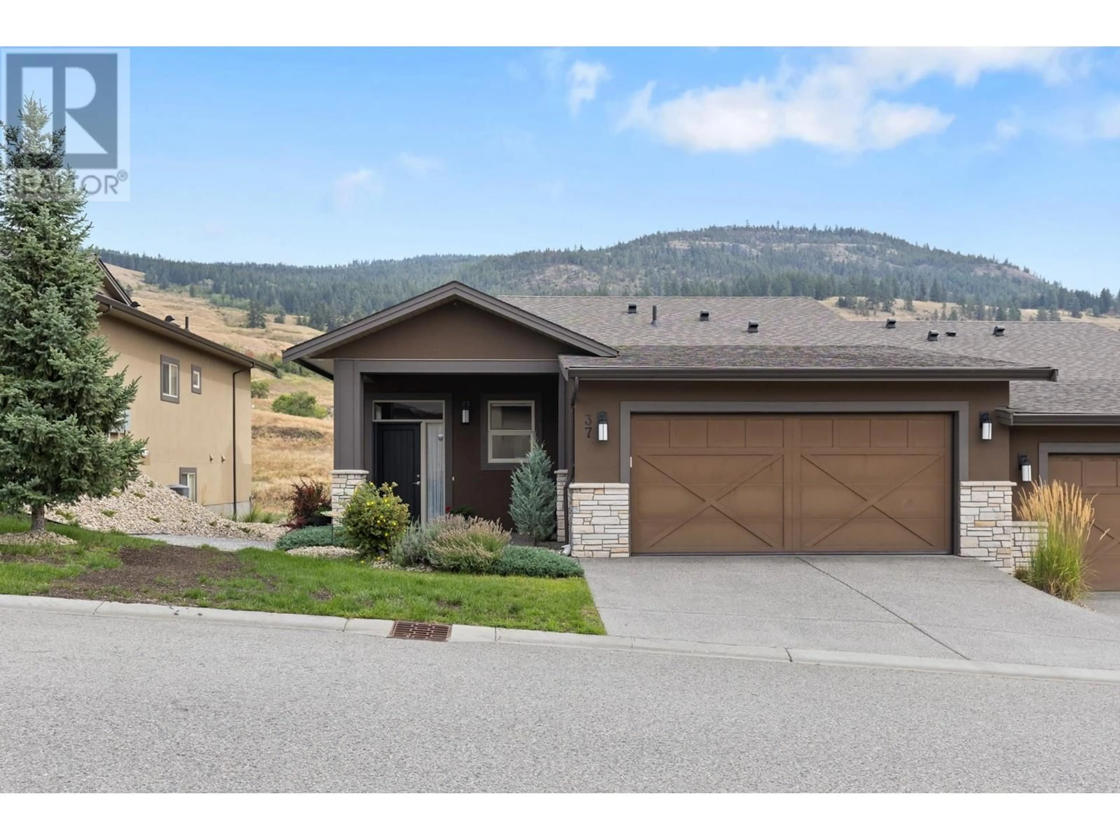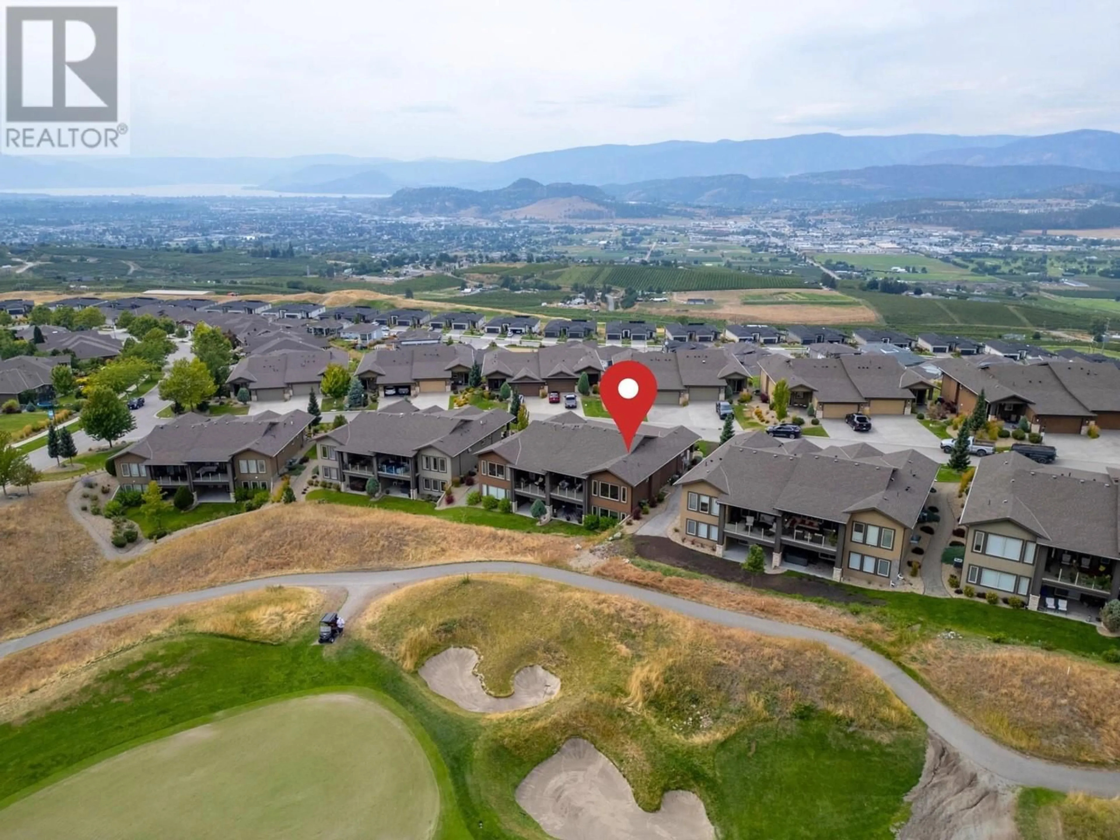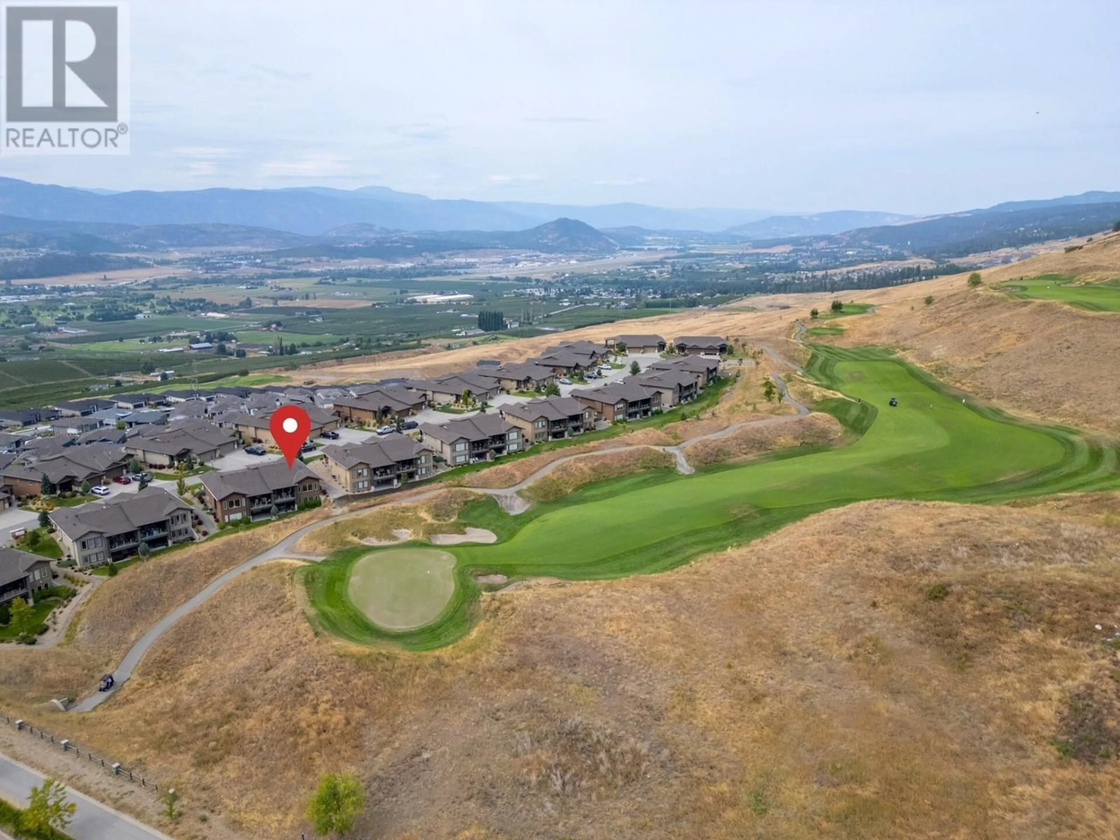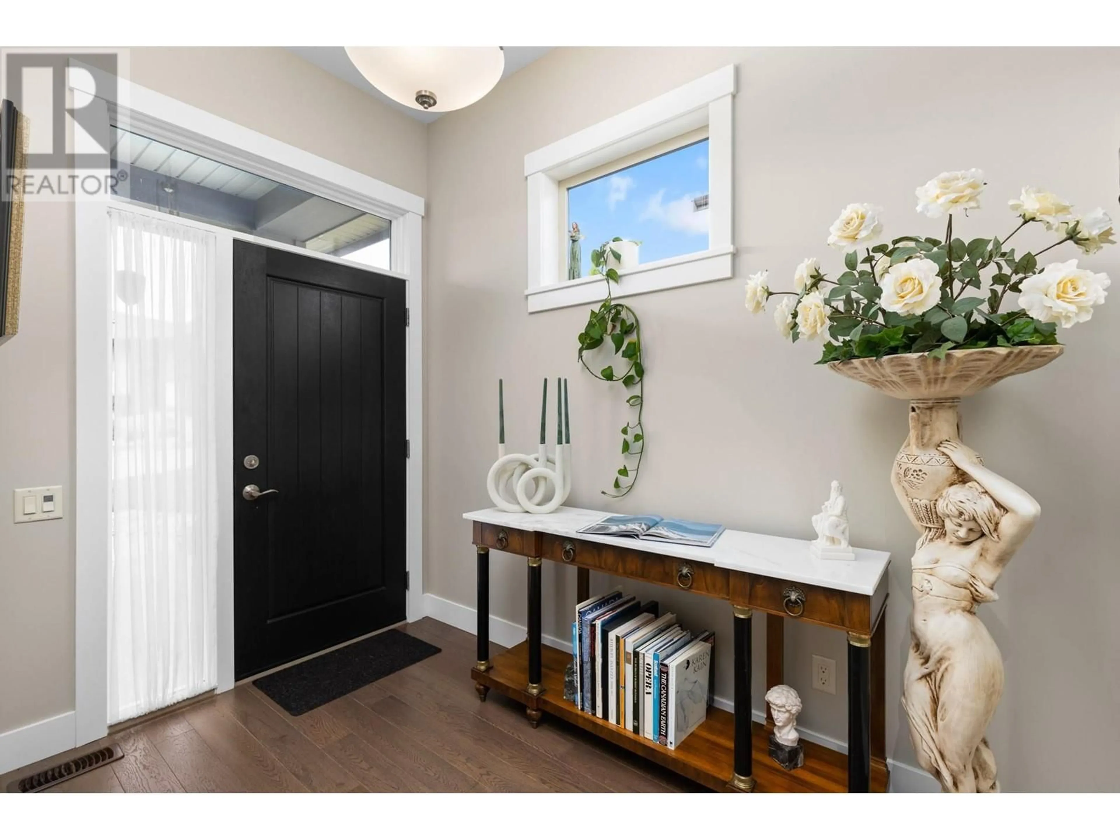37 - 1836 TOWER RANCH BOULEVARD, Kelowna, British Columbia V1P1S8
Contact us about this property
Highlights
Estimated ValueThis is the price Wahi expects this property to sell for.
The calculation is powered by our Instant Home Value Estimate, which uses current market and property price trends to estimate your home’s value with a 90% accuracy rate.Not available
Price/Sqft$361/sqft
Est. Mortgage$4,080/mo
Maintenance fees$515/mo
Tax Amount ()$4,610/yr
Days On Market75 days
Description
Over $100,000 below assessed value! Welcome to this stunning 2657 sqft townhome, perfectly nestled on the 18th hole of Tower Ranch Golf Course. The expansive East-facing windows in the main living area fill the home with natural light, highlighting the high vaulted ceilings and offering breathtaking views of the lush golf course and hole 18. Step outside onto the large balcony off the living room or master bedroom, and enjoy your morning coffee while taking in the serene surroundings. The bright, open kitchen is a chef’s dream with stone countertops, stainless steel appliances, and a pantry for ample storage. The master suite, located on the main level, boasts incredible views, a spacious walk-in closet, and an ensuite with modern finishes. The lower level is perfect for entertaining, with two additional bedrooms, a bathroom, a games room, and a wet bar. Need more space? You'll find tons of extra storage, plus a versatile den and crafts room that could easily be converted into a wine library or home office. Tower Ranch is an upscale, peaceful community that offers access to walking paths and direct access to the golf course, making it ideal for golf enthusiasts or those craving serenity. Located just 5-10 minutes from local amenities, this is a rare opportunity to live in an exclusive, quiet neighbourhood while still being close to everything you need. (id:39198)
Property Details
Interior
Features
Main level Floor
2pc Bathroom
5'1'' x 5'1''Foyer
9'10'' x 7'5''Kitchen
12'9'' x 11'2''Laundry room
7'0'' x 10'6''Exterior
Parking
Garage spaces -
Garage type -
Total parking spaces 2
Condo Details
Amenities
Clubhouse, Cable TV
Inclusions
Property History
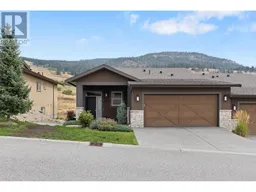 79
79
