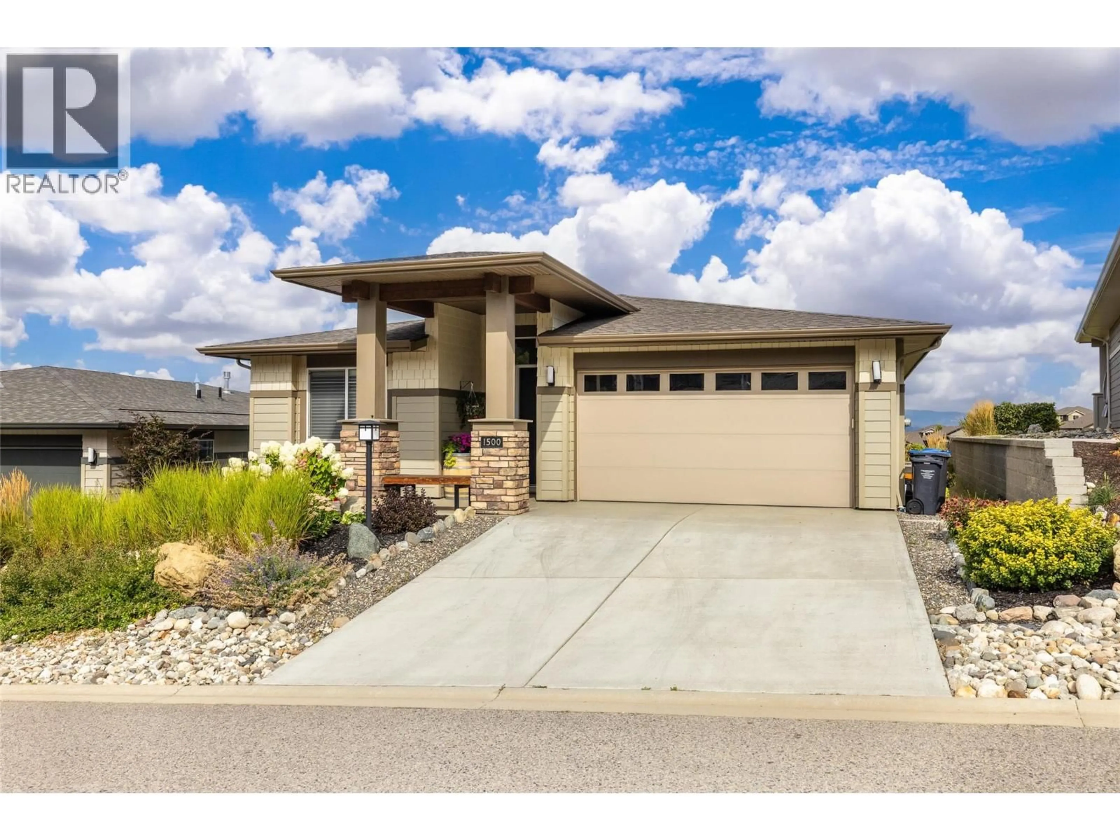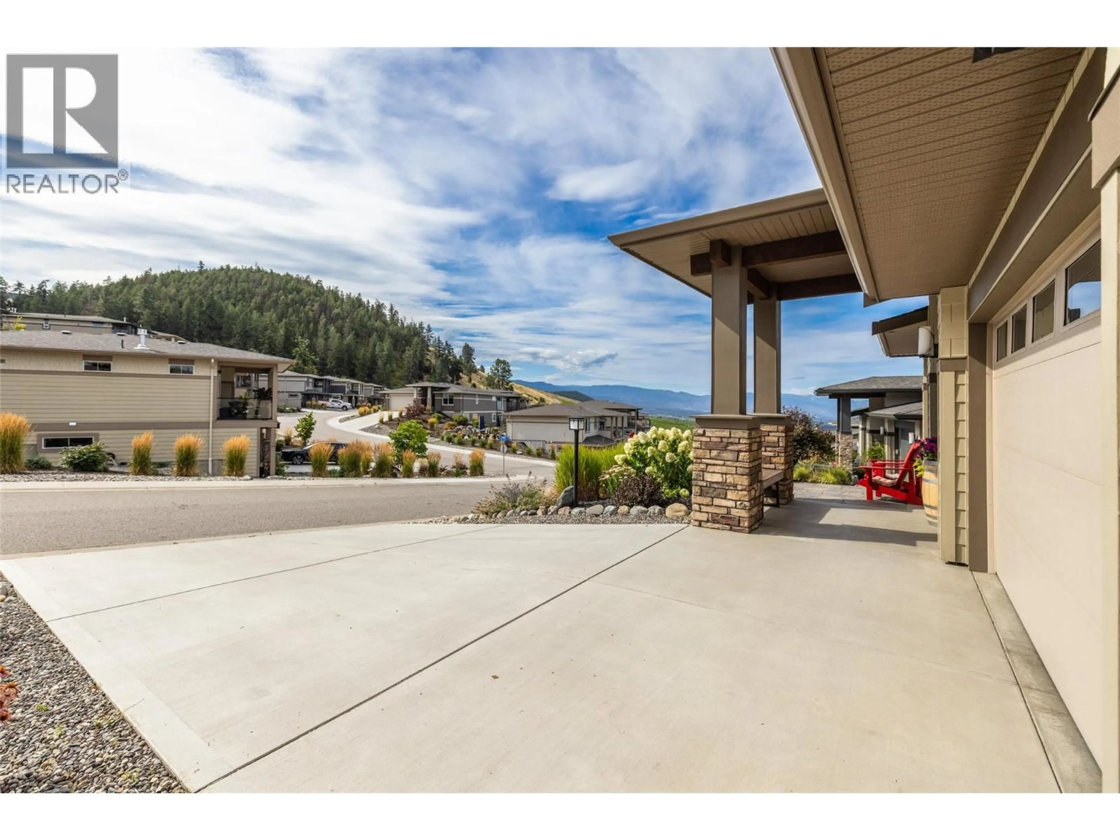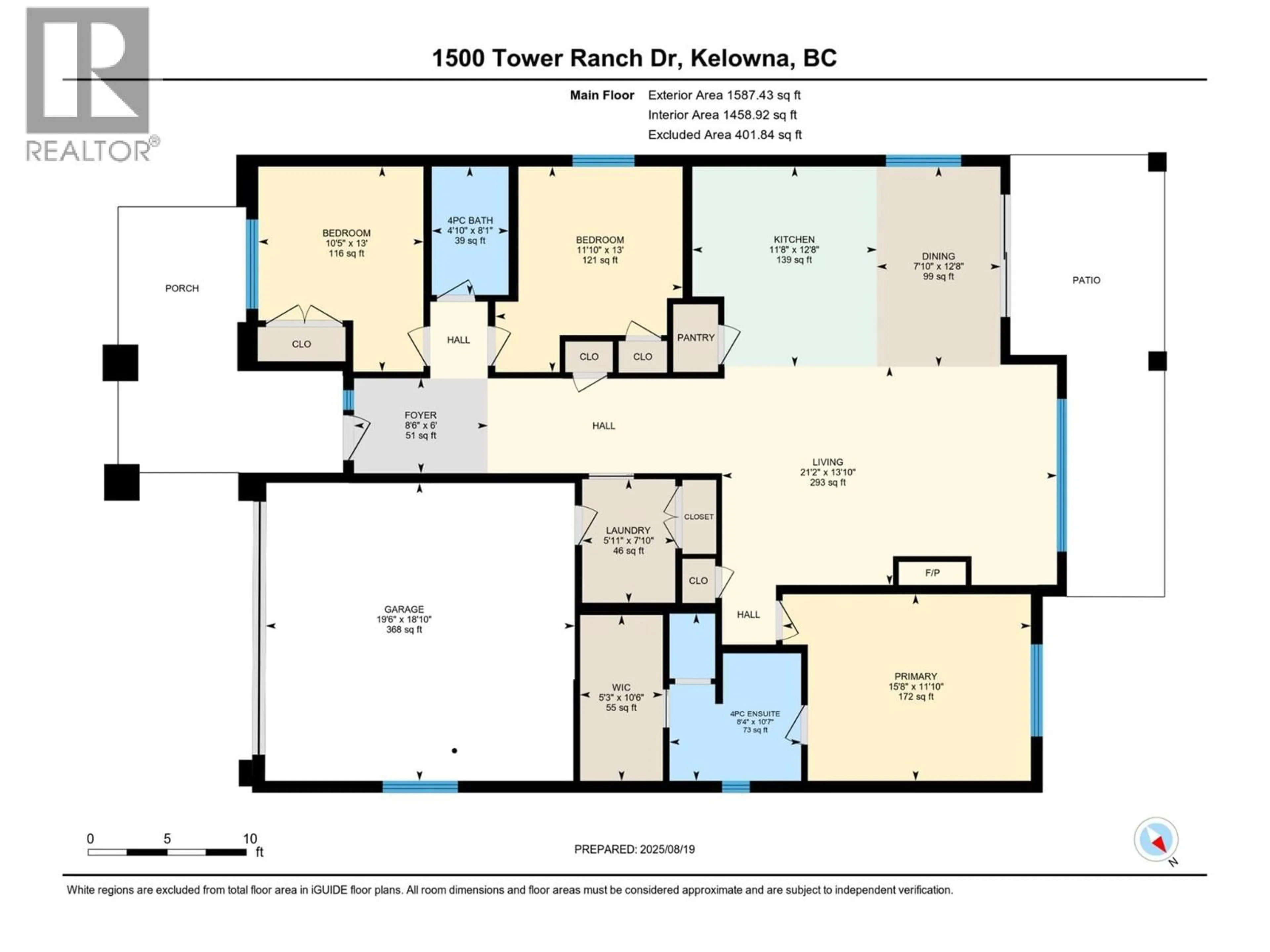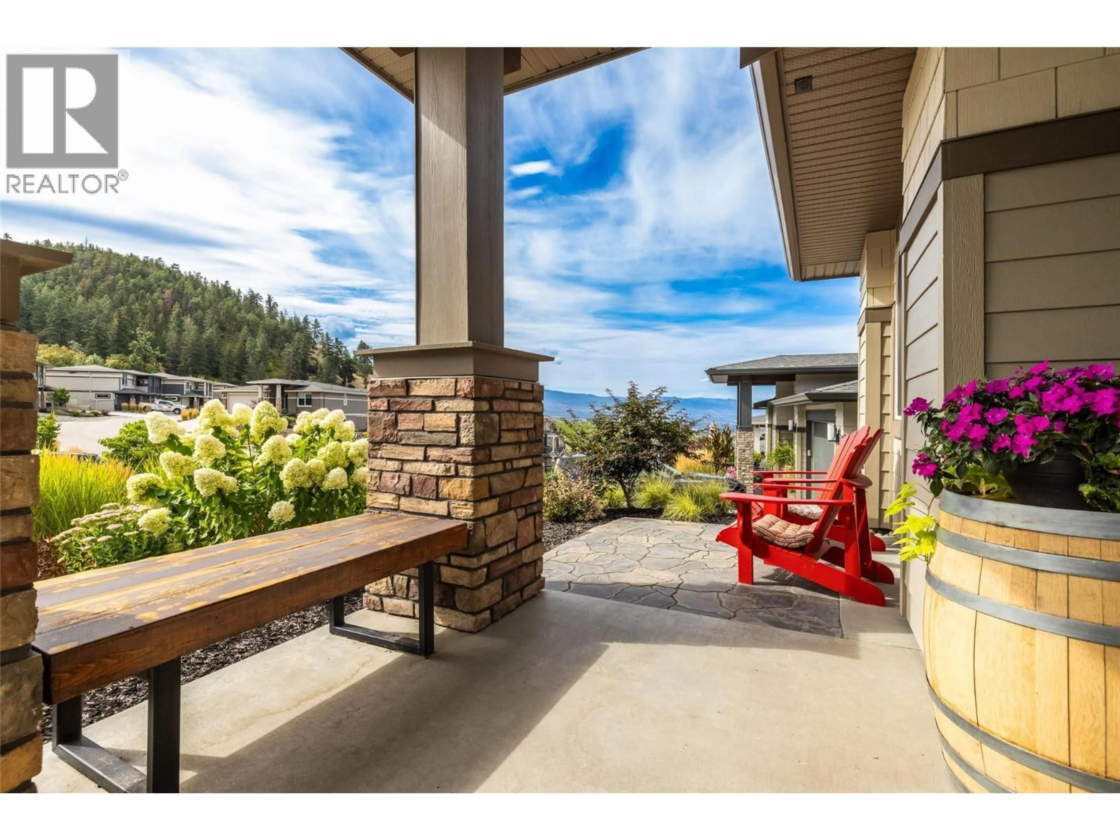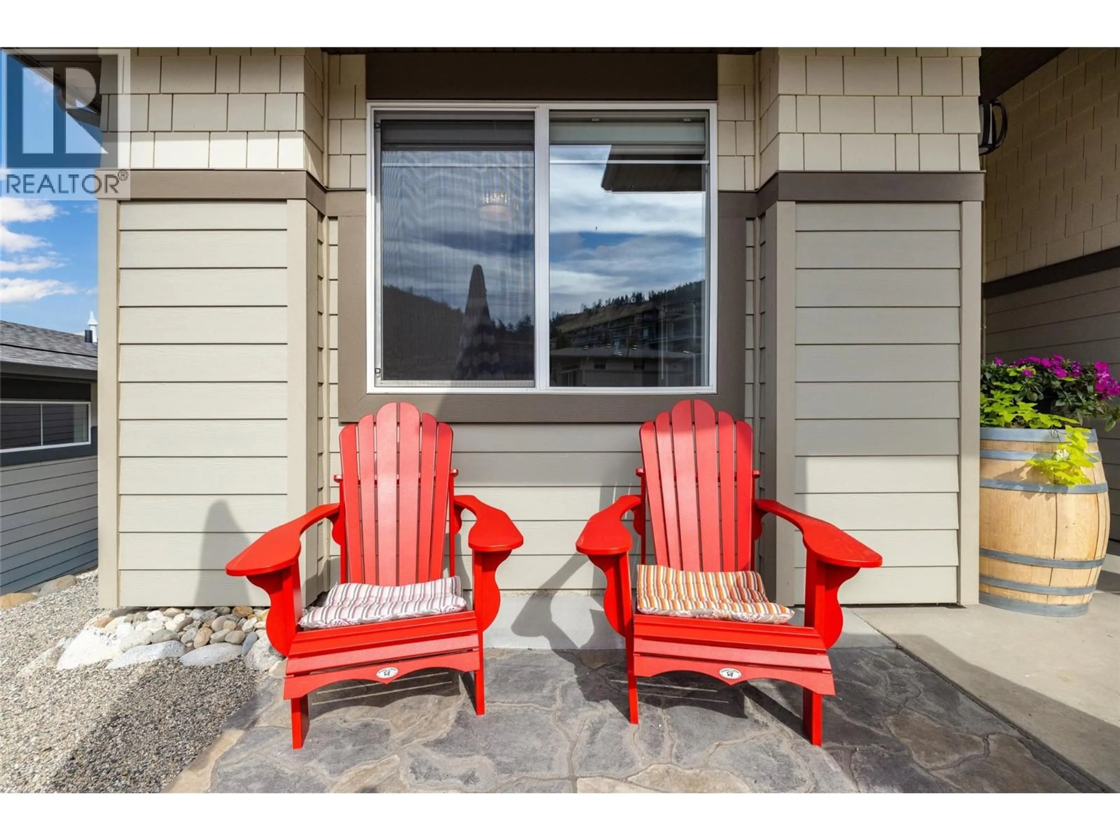1500 TOWER RANCH DRIVE, Kelowna, British Columbia V1P1T8
Contact us about this property
Highlights
Estimated valueThis is the price Wahi expects this property to sell for.
The calculation is powered by our Instant Home Value Estimate, which uses current market and property price trends to estimate your home’s value with a 90% accuracy rate.Not available
Price/Sqft$440/sqft
Monthly cost
Open Calculator
Description
PANORAMIC VIEWS | GOLF COURSE LIVING | LUXURY UPGRADES Welcome to Solstice at Tower Ranch – Lovely no-step rancher backs onto the 1st hole and boasts sweeping panoramic views of the lake, city of Kelowna, valley, and surrounding mountains. Enjoy an open-concept floor plan with 3 spacious bedrooms, 2 full bathrooms, and high-end finishes throughout. The gourmet kitchen features quartz countertops, soft-close cabinetry, a large island with ample storage, a walk-in pantry, and stainless steel appliances including a gas cooktop. Wide-plank hardwood flooring, neutral tones, high ceilings (12ft!), and extra windows bring in tons of natural light. The living room includes a sleek linear gas fireplace and walks out to a large private deck—perfect for entertaining or relaxing while taking in the view. Assignment of a secure 99 year lease. Lease = $885.87/month, access to the Tower Ranch full fitness center, owner's lounge $30/mo. Parkbridge Maintenance fee $51/mo. Strata Fee $60.35/mo. 2 Pets allowed and long term rentals with Parkbridge approval. see attached required terms- 10 days for Parkbridge approval of buyers Retreat to the spacious primary suite with a walk-in closet and spa-inspired 4-piece ensuite with heated tile floors. Two additional bedrooms, a full 4-piece bath, and a laundry room complete this ideal floor plan—perfect for empty nesters, retirees, or anyone seeking one-level living. Xeriscaped yard includes synthetic turf, irrigated shrubs, and BBQ hook-up. Large double garage for all your vehicles, toys—or your golf cart! Tankless hot water system Motorized Hunter Douglas blinds Hot tub Like-new condition with zero compromise on comfort or style—this home is a must-see! (id:39198)
Property Details
Interior
Features
Main level Floor
Other
18'10'' x 19'6''Other
5'3'' x 10'6''4pc Ensuite bath
8'4'' x 10'7''Primary Bedroom
11'10'' x 15'8''Exterior
Parking
Garage spaces -
Garage type -
Total parking spaces 4
Property History
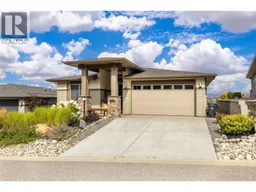 48
48
