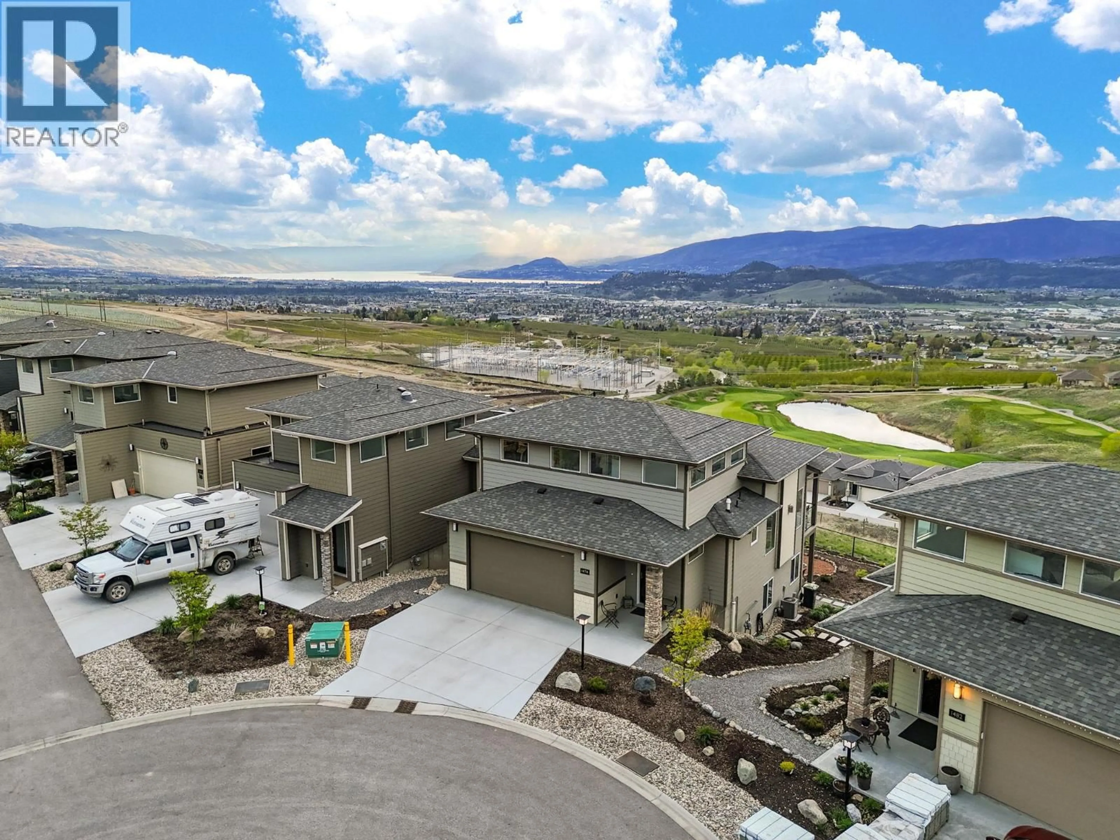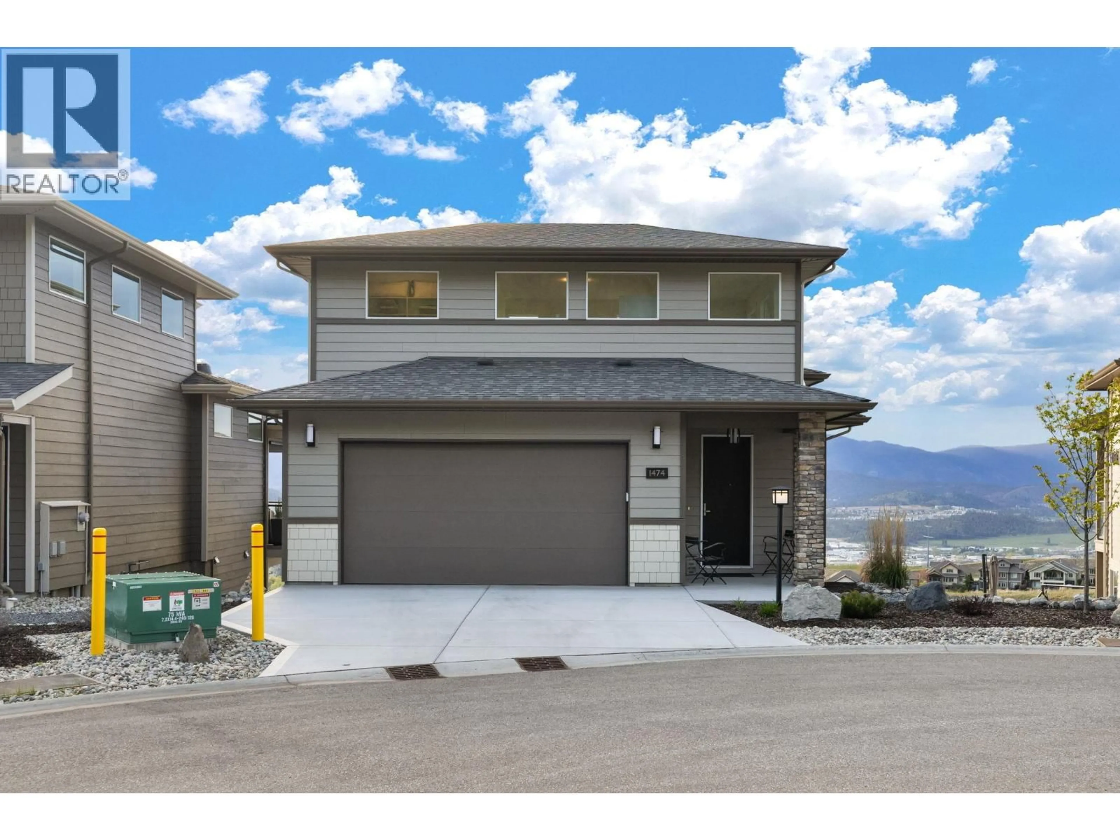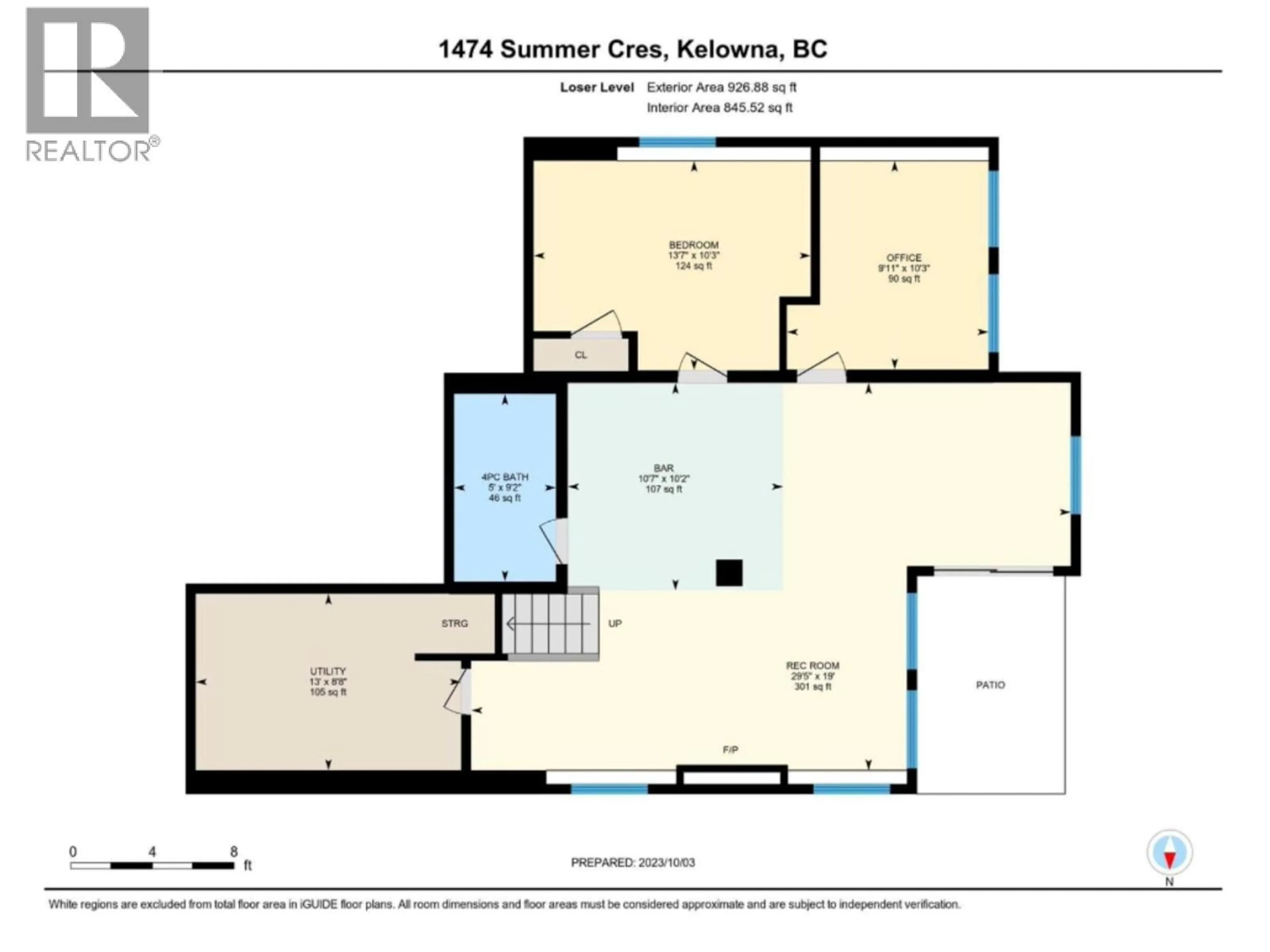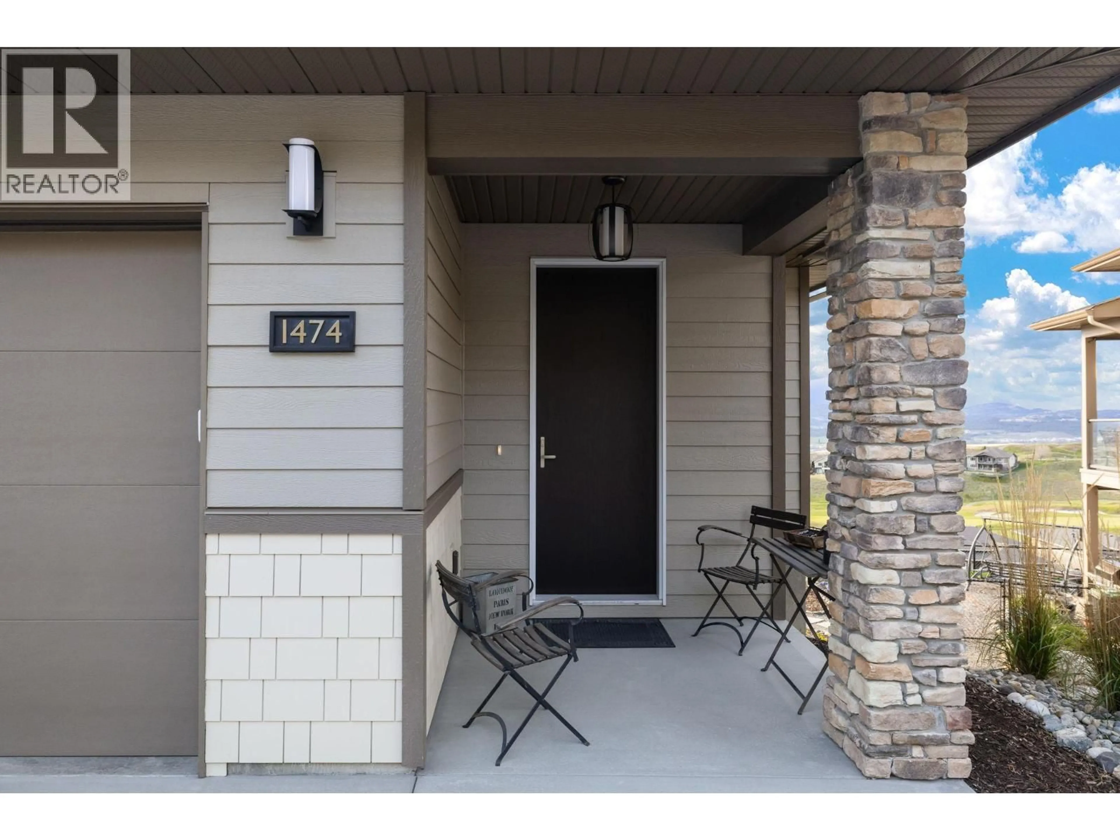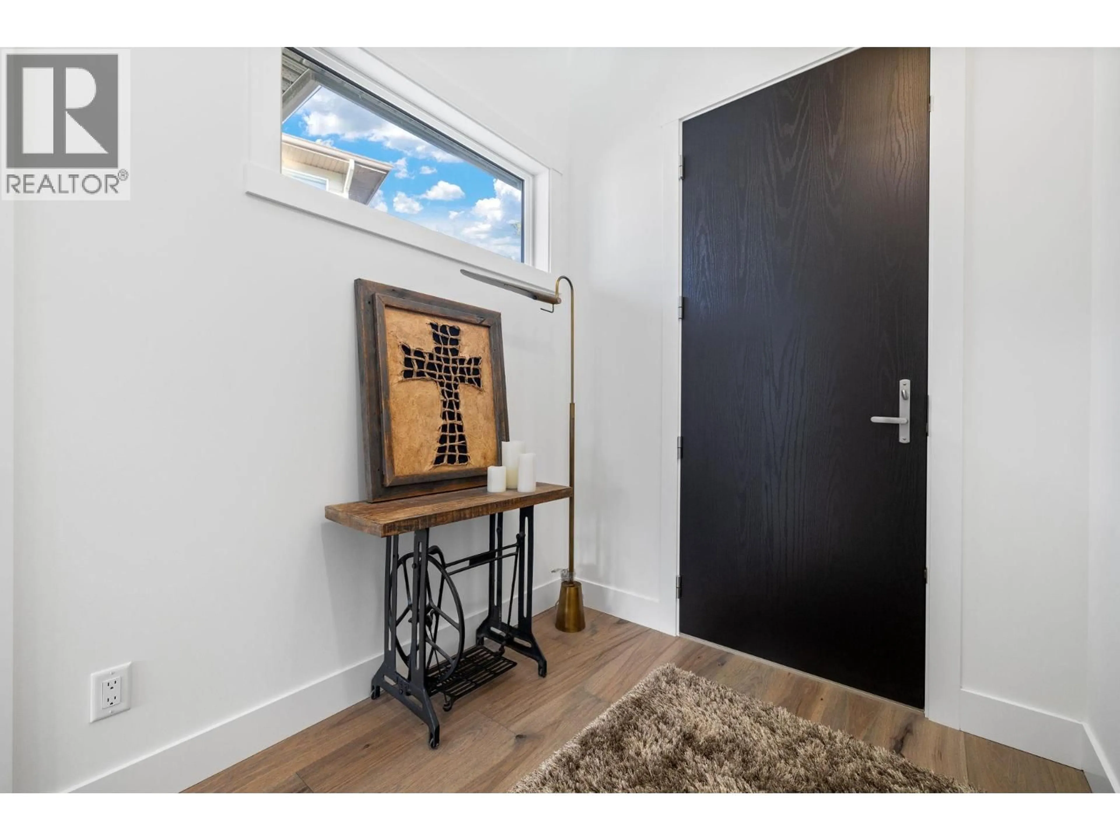1474 SUMMER CRESCENT, Kelowna, British Columbia V1P1T8
Contact us about this property
Highlights
Estimated valueThis is the price Wahi expects this property to sell for.
The calculation is powered by our Instant Home Value Estimate, which uses current market and property price trends to estimate your home’s value with a 90% accuracy rate.Not available
Price/Sqft$363/sqft
Monthly cost
Open Calculator
Description
New Move-in Ready Golf Course Home fully equipped. Tower Ranch Golf Club is known of its sense of community, scenic and picturesque 18 Holes, Club House, Restaurant and Gym. Vineyard and Orchard views, from every room and minutes to the airport and shopping areas of Kelowna. The main floor entry, kitchen, living, dining are flooded with light and offer unobstructed views with protected space to ensure longevity. Lower level is finished with F/P, TV area, two flex space/bedrooms and a bar area ready for sink, dishwasher and wine fridge. The magic of this home is the top floor, private level primary suite with picture windows to greenspace on one side, and an ample rooftop balcony with vineyard golf and lake view on the other. Property is Leased from Parkridge Communities, Strata Fee, Membership Fee and TRCA club fee paid monthly. Access to gym & members lounge as well as Tower Ranch Club House and restaurant. Pets restricted to two per household, must be registered and approved by Strata. (id:39198)
Property Details
Interior
Features
Basement Floor
Utility room
13' x 8'8''Bedroom
13'7'' x 10'3''Family room
29'5'' x 19'Office
9'11'' x 10'3''Exterior
Parking
Garage spaces -
Garage type -
Total parking spaces 2
Property History
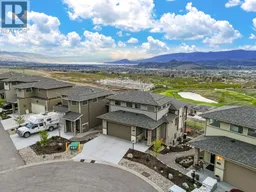 58
58
