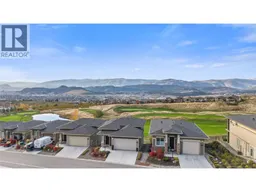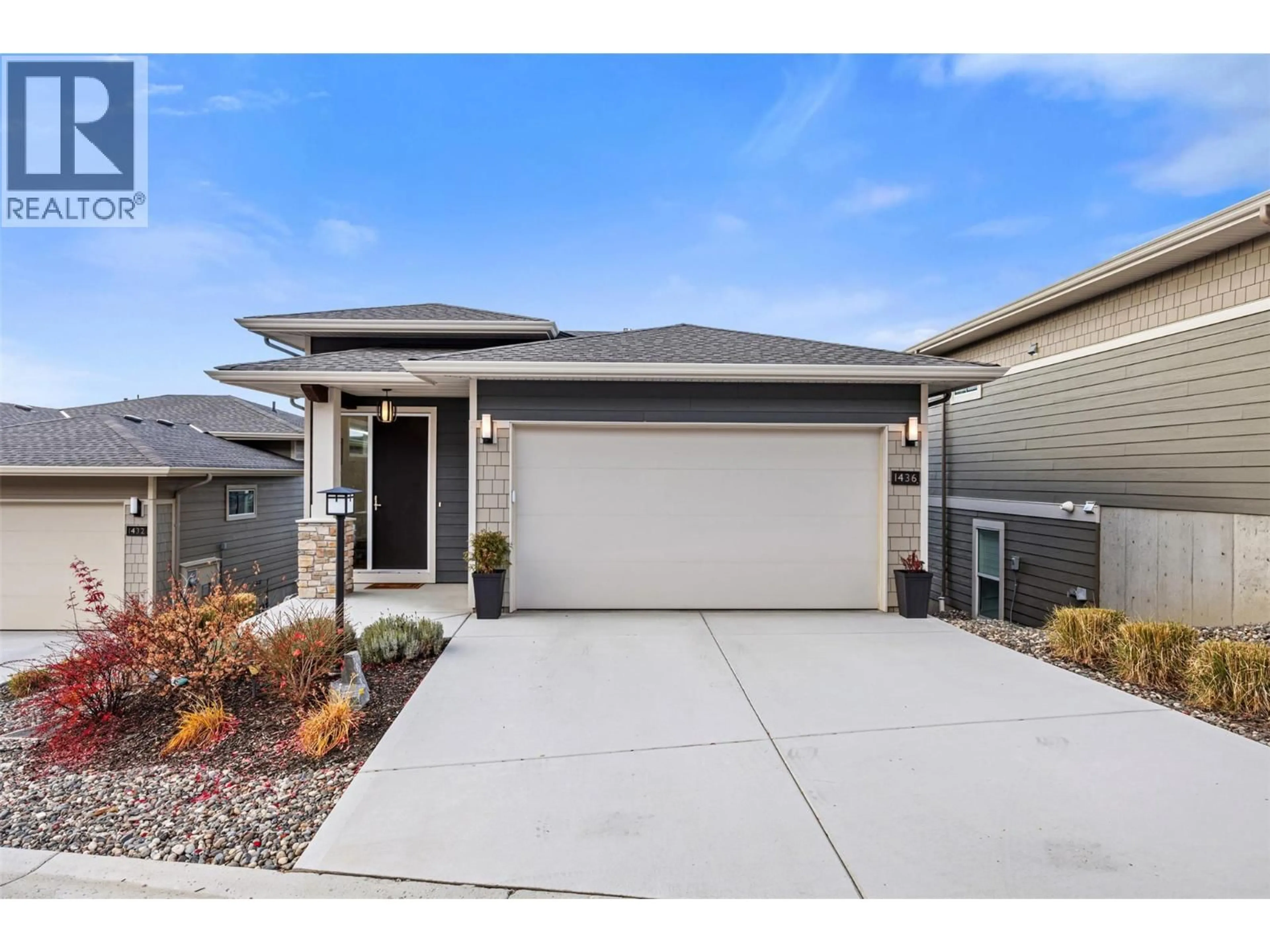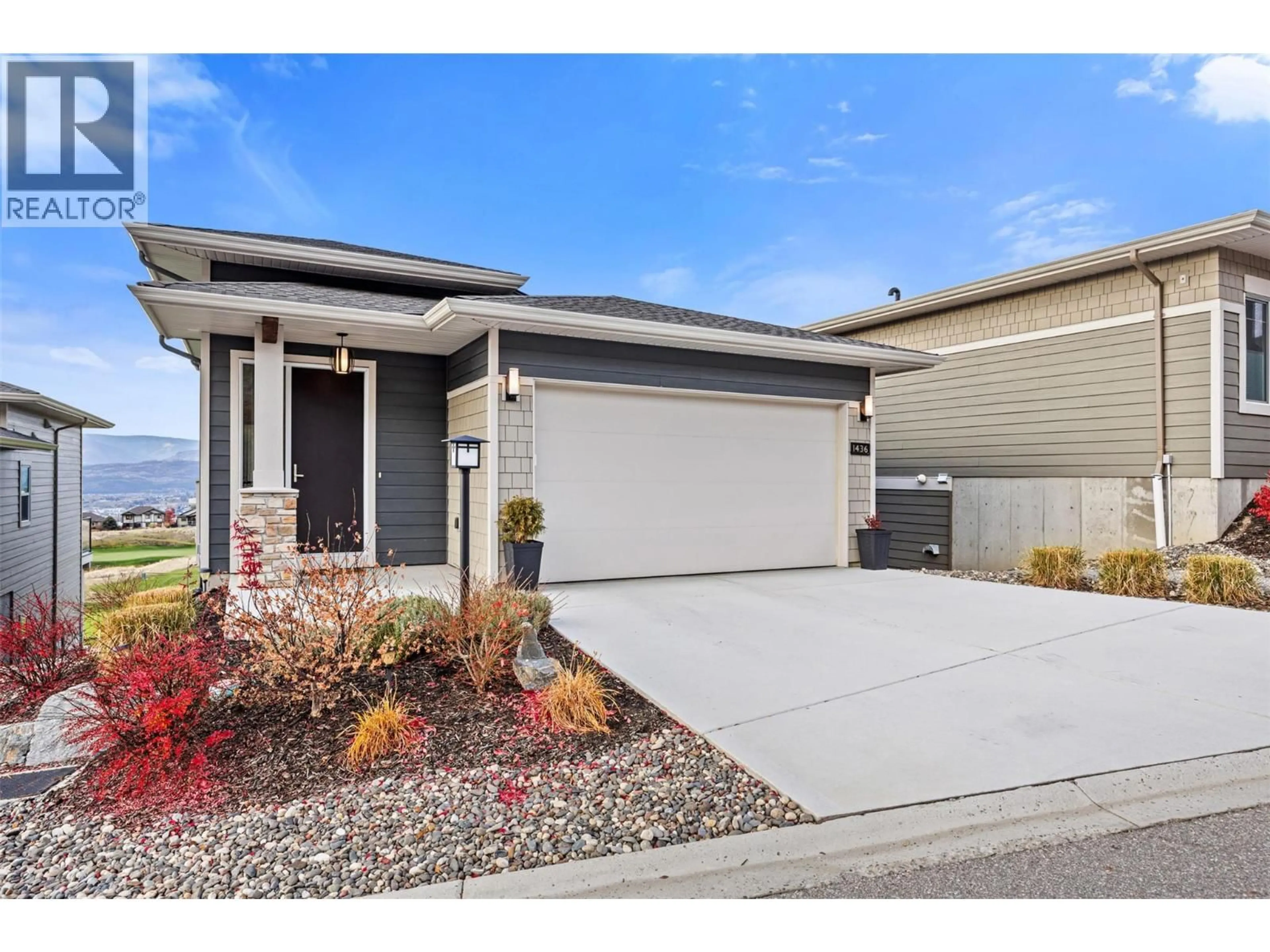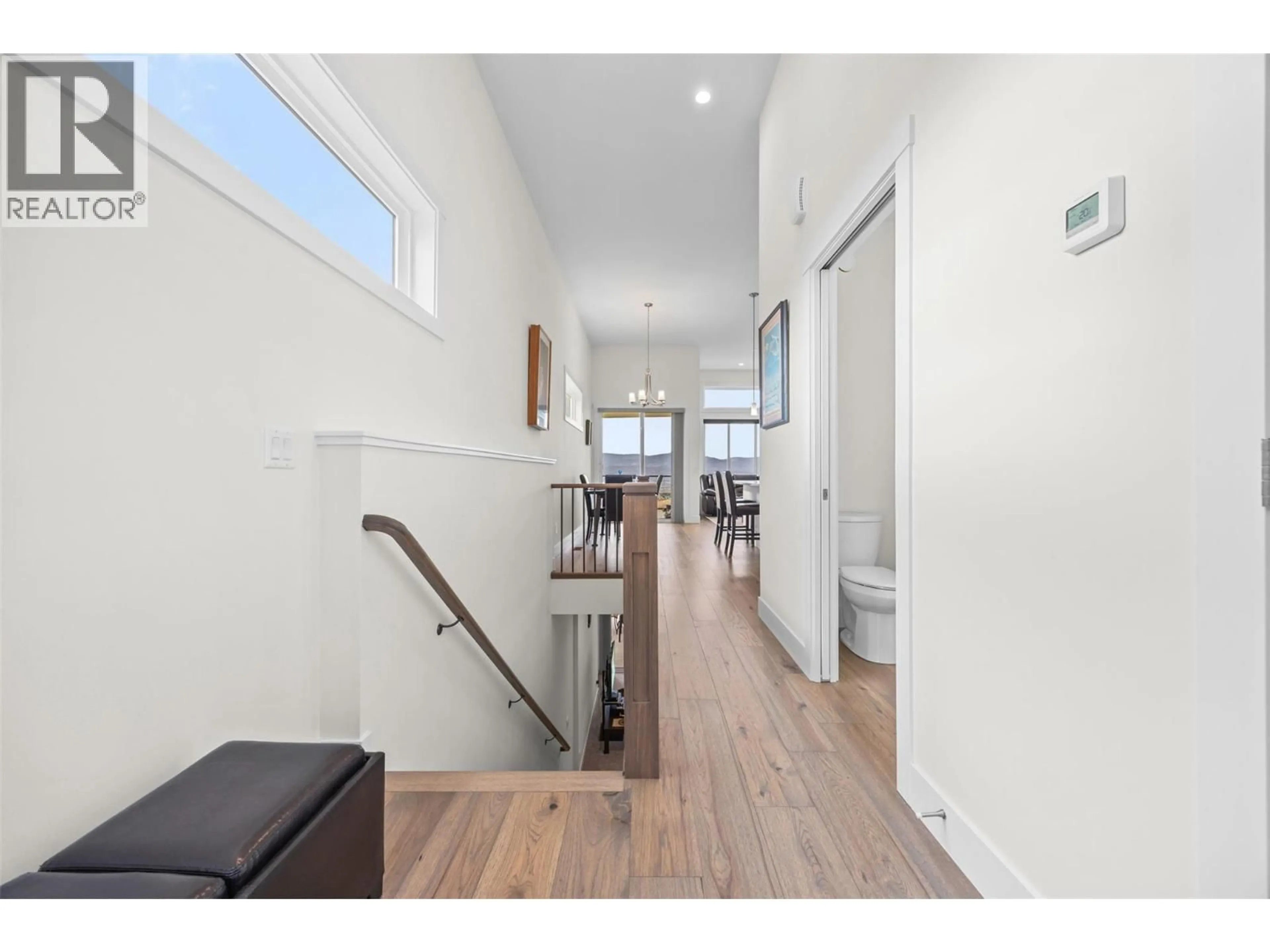1436 TOWER RANCH DRIVE, Kelowna, British Columbia V1P1T8
Contact us about this property
Highlights
Estimated valueThis is the price Wahi expects this property to sell for.
The calculation is powered by our Instant Home Value Estimate, which uses current market and property price trends to estimate your home’s value with a 90% accuracy rate.Not available
Price/Sqft$397/sqft
Monthly cost
Open Calculator
Description
Welcome to 1436 Tower Ranch Drive, perfectly positioned above one of Canada’s most scenic golf courses with panoramic lake and city views stretching from Downtown Kelowna all the way to Peachland. This walkout rancher offers the ideal layout for single-level living with a spacious primary suite and a chef’s kitchen on the main level, plus expansive entertaining space on the lower level. Enjoy soaring ceilings that enhance natural light and maximize the views. Large patios on both levels provide seamless indoor-outdoor living, complete with a gas outlet for a BBQ or fire pit and space for a private hot tub on the lower patio. The home features brand-new upgraded windows this year and a double garage for convenient parking and storage. Residents at Tower Ranch benefit from exceptional amenities, including a full fitness centre, a clubhouse, a restaurant, and an event space, all with sweeping lake and golf course views. Right outside your front door, start the surrounding trail systems that allow you to walk all the way to Black Mountain and Tower Ranch’s expansive network of outdoor pathways. Two pets of any size are permitted. This is a rare opportunity to own in one of Kelowna’s most desirable golf course communities where lifestyle, views, and convenience meet. (id:39198)
Property Details
Interior
Features
Main level Floor
Full ensuite bathroom
4'10'' x 13'3''Primary Bedroom
10'10'' x 12'Laundry room
5'6'' x 7'10''Kitchen
9'9'' x 14'Exterior
Parking
Garage spaces -
Garage type -
Total parking spaces 4
Property History
 37
37





