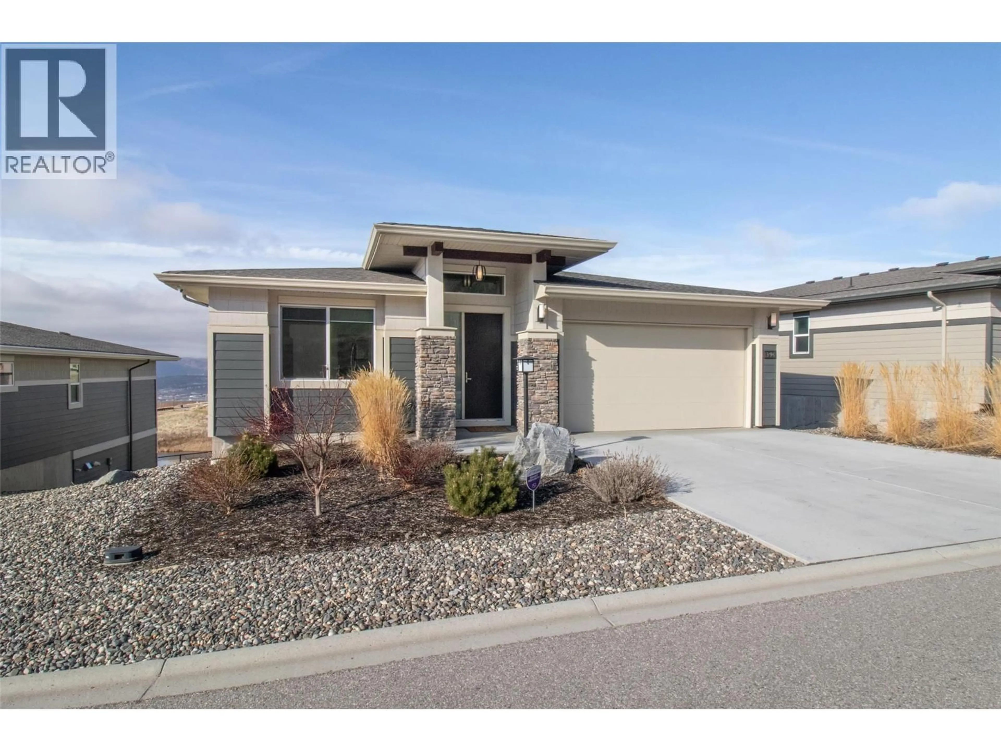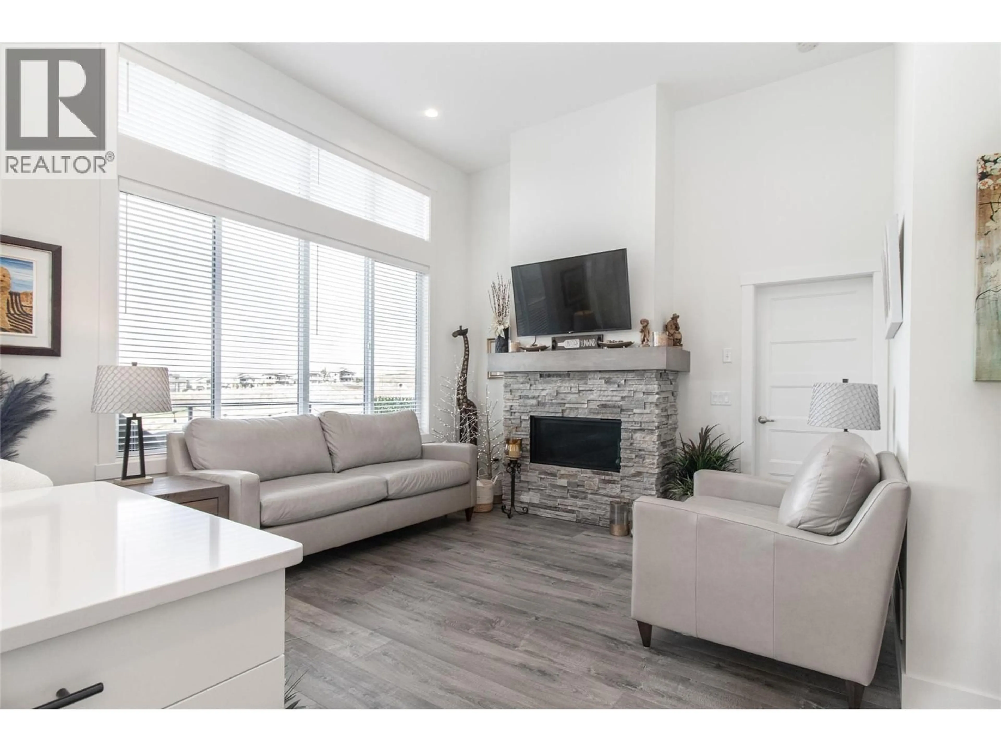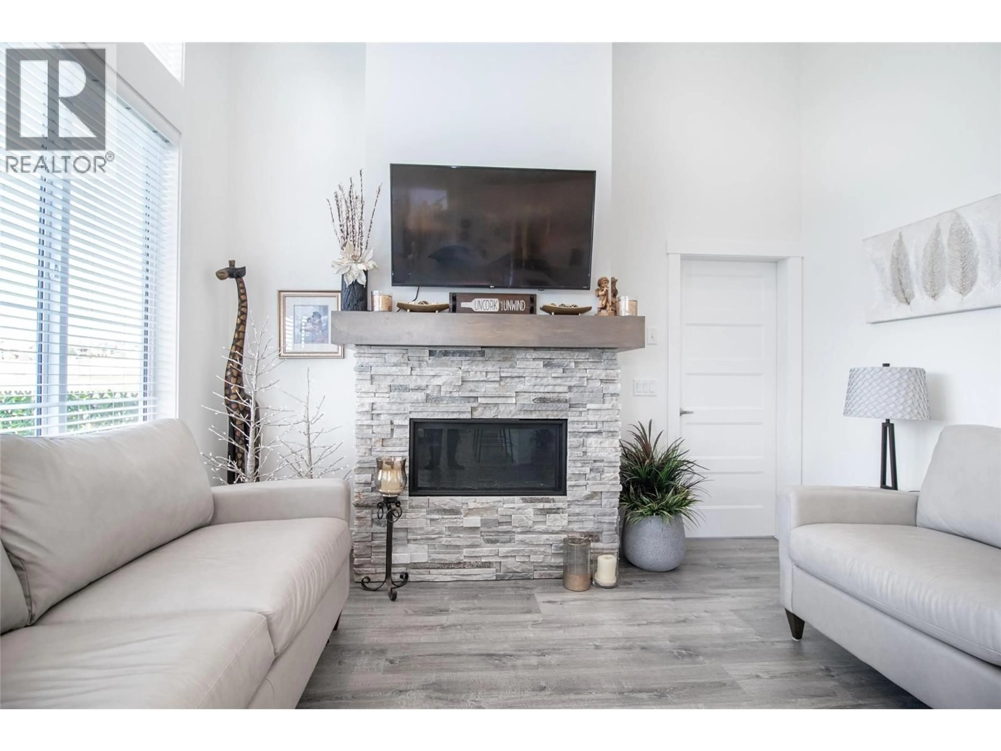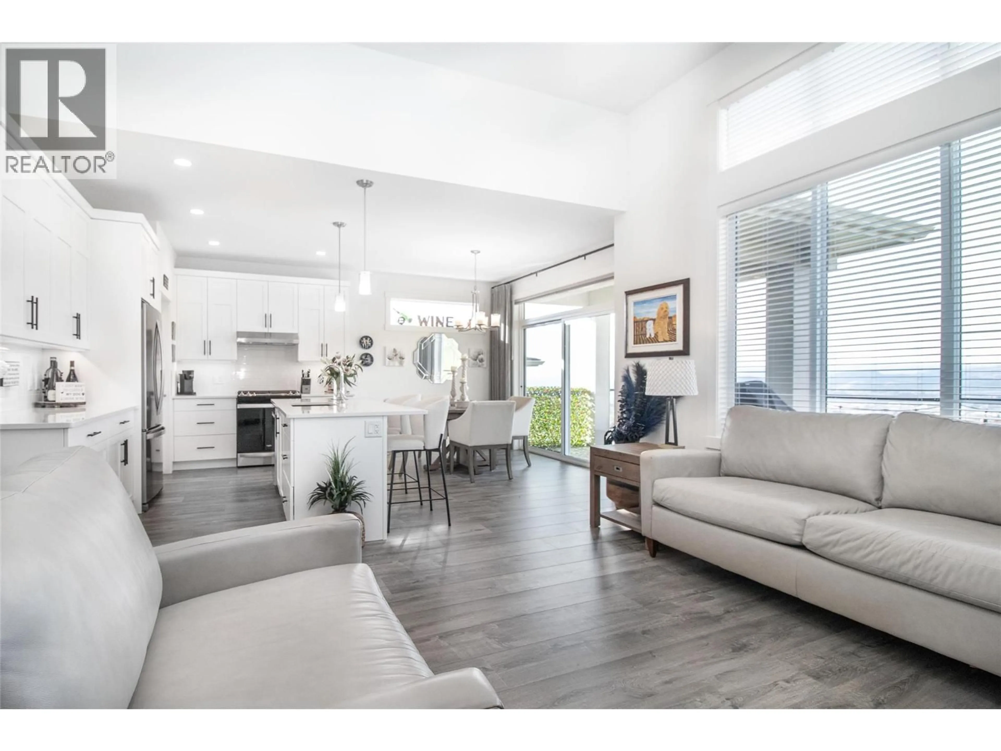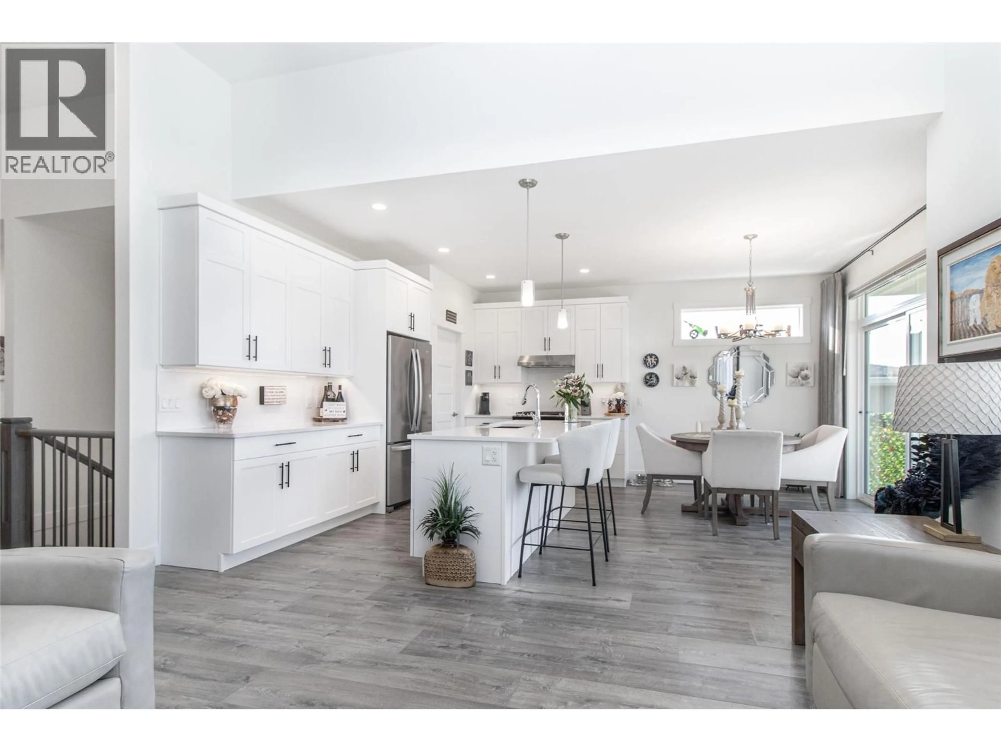1396 TOWER RANCH DRIVE, Kelowna, British Columbia V1P1T8
Contact us about this property
Highlights
Estimated valueThis is the price Wahi expects this property to sell for.
The calculation is powered by our Instant Home Value Estimate, which uses current market and property price trends to estimate your home’s value with a 90% accuracy rate.Not available
Price/Sqft$324/sqft
Monthly cost
Open Calculator
Description
Welcome to Solstice at Tower Ranch. This stunning residence backs onto the second hole of the prestigious Tower Ranch Golf Course. Enjoy sweeping views of the city skyline and cascading mountains. This home features a spacious layout with 2 beds and 2 baths on the upper level. The open concept design is highlighted by an elegant kitchen, complete with soft-close cabinetry, stainless steel appliances, a gas stove, a pantry, and a convenient kitchen island with eating bar. The kitchen seamlessly flows into the living and dining areas, which open up to a large deck - perfect for relaxing and taking in the breathtaking views of the golf course and valley. The living room fireplace adds warmth and ambiance, inviting you to unwind while enjoying the scenery. The lower level offers a generous family room, a third bedroom and bathroom, and an unfinished space full of potential for your creative touch. Residents in Tower Ranch have access to a wide range of amenities, including a clubhouse, fitness centre, meeting and social rooms, and restaurant, ensuring the ultimate in resort-style living. (id:39198)
Property Details
Interior
Features
Basement Floor
Family room
15'0'' x 29'0''Full bathroom
Bedroom
10'3'' x 11'3''Exterior
Parking
Garage spaces -
Garage type -
Total parking spaces 4
Property History
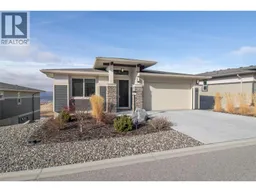 49
49
