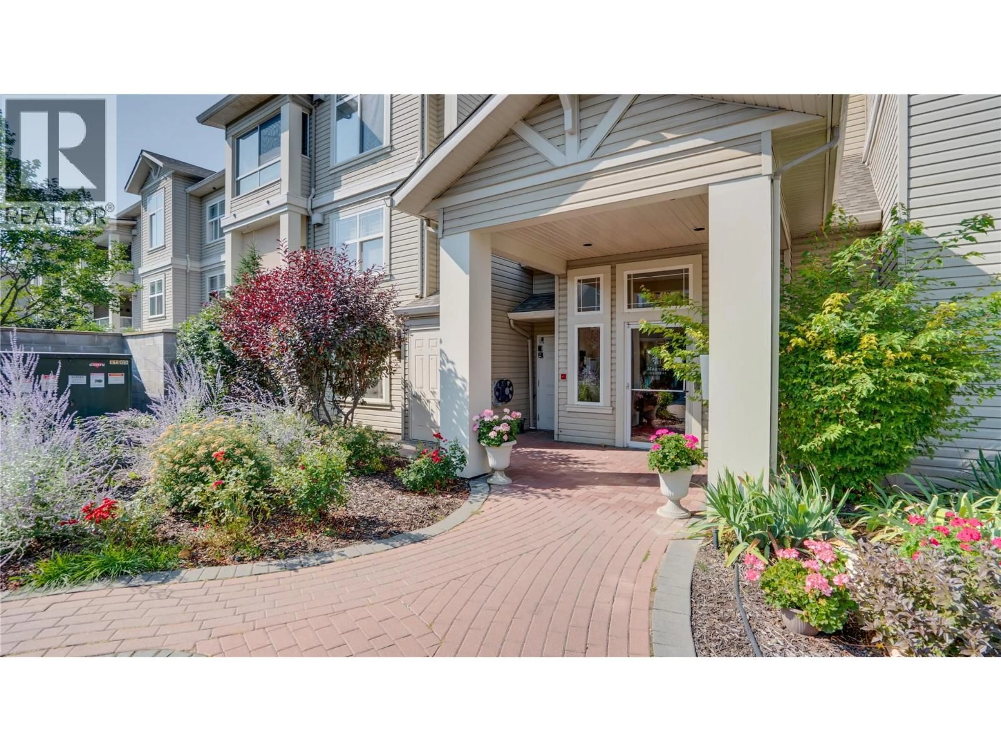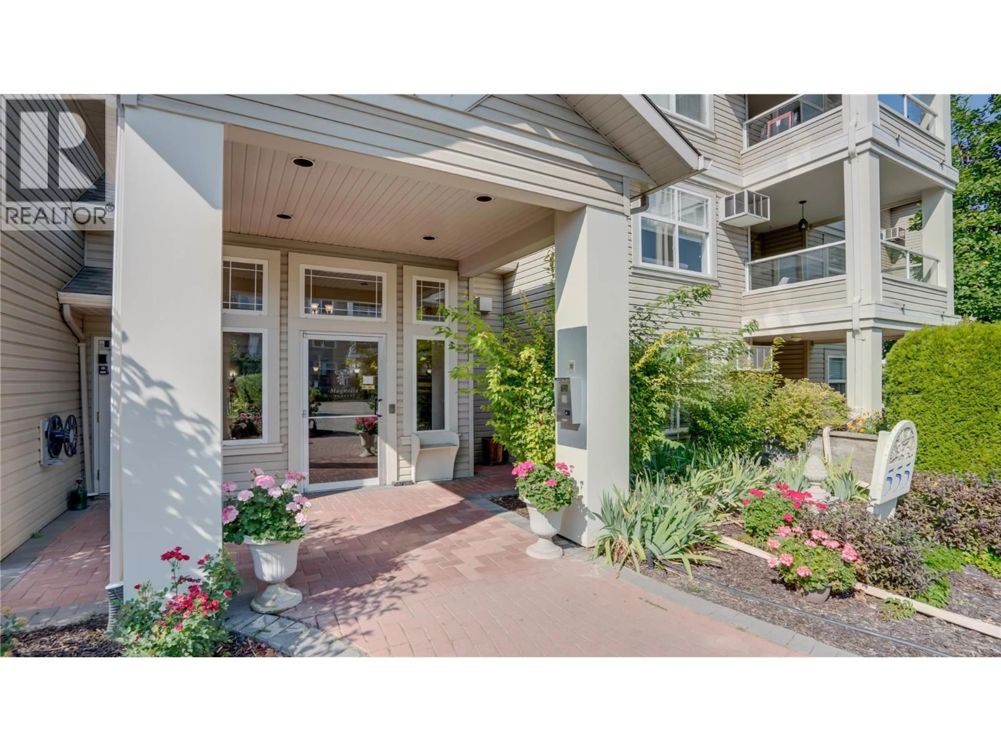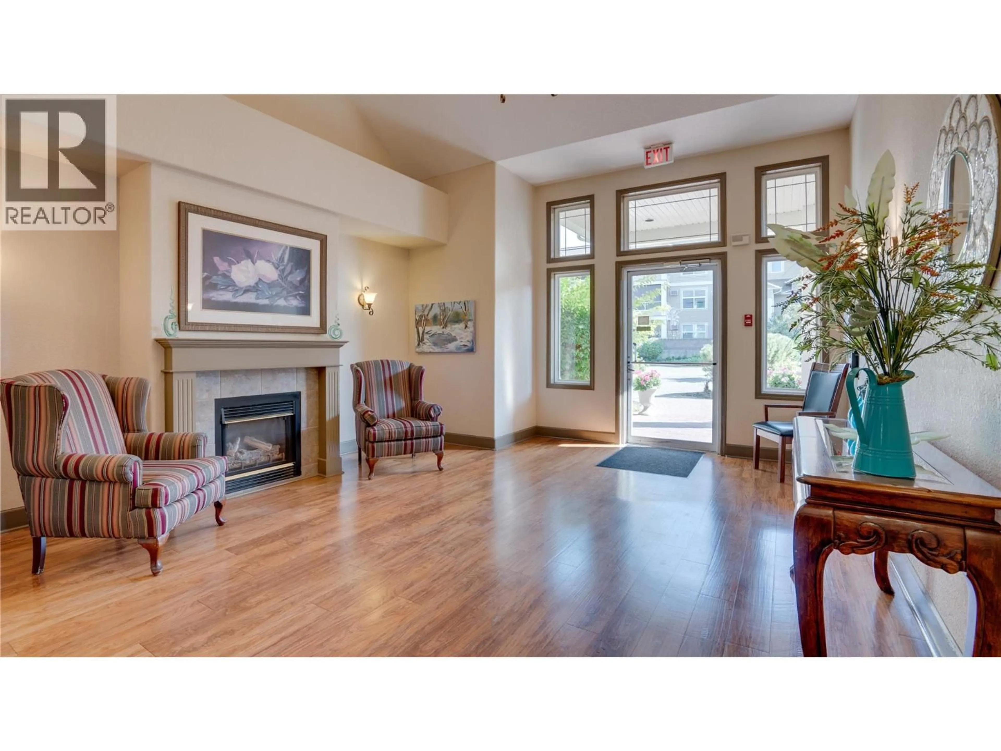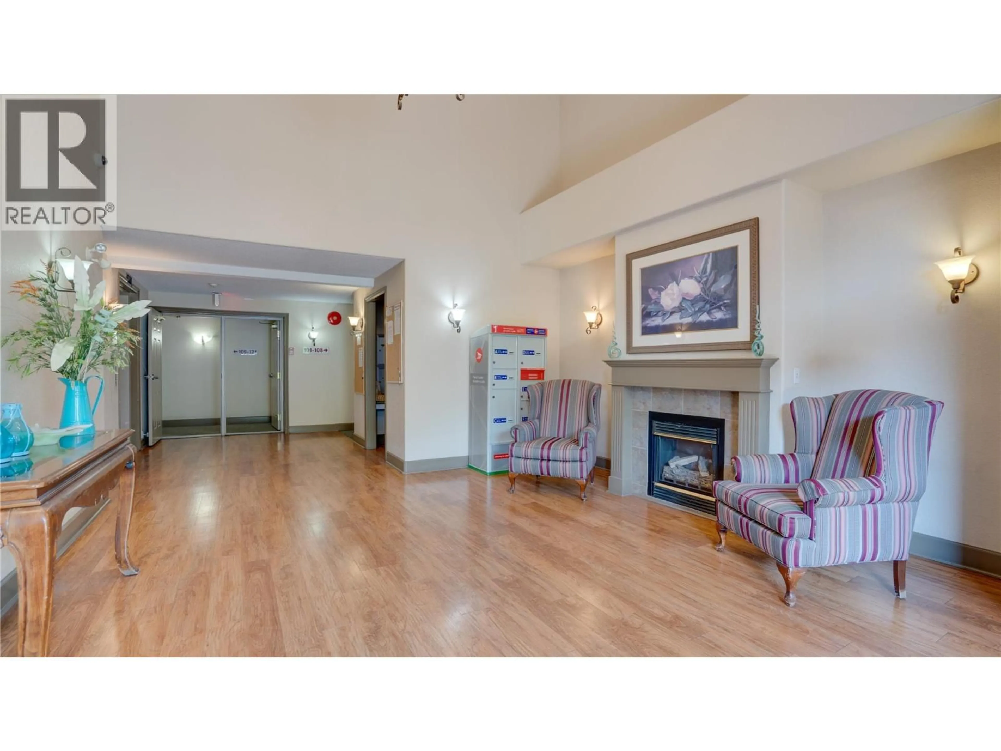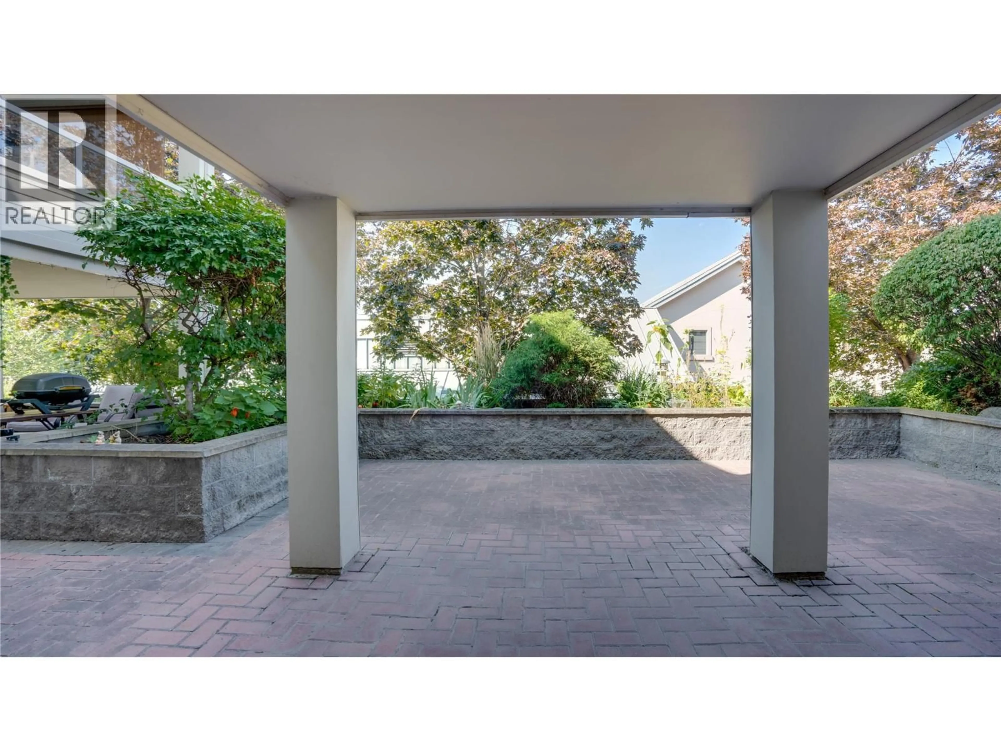115 - 555 HOUGHTON ROAD, Kelowna, British Columbia V1X7P9
Contact us about this property
Highlights
Estimated valueThis is the price Wahi expects this property to sell for.
The calculation is powered by our Instant Home Value Estimate, which uses current market and property price trends to estimate your home’s value with a 90% accuracy rate.Not available
Price/Sqft$356/sqft
Monthly cost
Open Calculator
Description
Spacious 2 bedroom, 2 bathroom, accessible ground floor unit with HUGE OUTDOOR LIVING SPACE! A rare find! The open layout features a large kitchen w/white cabinets and eating bar with all brand new kitchen appliances. The living room features a cozy gas fireplace that overlooks and has direct access to the patio and flower beds. The primary bedroom is very generous and features a walk in closet and huge 5 piece ensuite w/separate tub and shower. The second bedroom is located across from the main bathroom for convenience. Both bedrooms have large windows that also overlook the patio area. This 1109 sq ft unit has brand new carpets, new paint, new appliances, new A/C unit and offers privacy and quiet. Perfect for those that enjoy spending time outside in the sunshine and/or puttering in the garden. The complex, Magnolia Gardens, provides for secure heated underground parking, spacious storage locker, separate bike storage, car wash station and guest suite. The grounds are beautifully landscaped which allows for great street appeal. There is also a clubhouse w/kitchen, pool table, fitness room and BBQ area. The complex is conveniently located close to shopping, restaurants, amenities and public transit. Pets and rentals are allowed w/restrictions. (id:39198)
Property Details
Interior
Features
Basement Floor
Storage
5'3'' x 6'0''Exterior
Parking
Garage spaces -
Garage type -
Total parking spaces 1
Condo Details
Amenities
Storage - Locker, Clubhouse
Inclusions
Property History
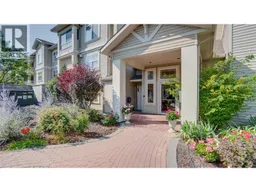 30
30
