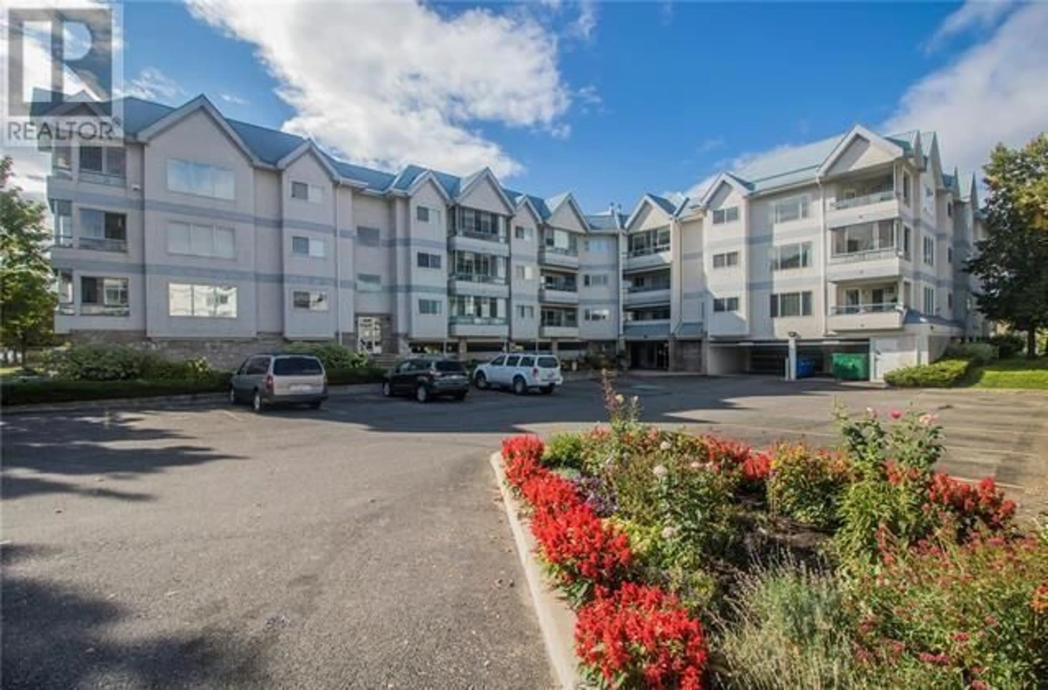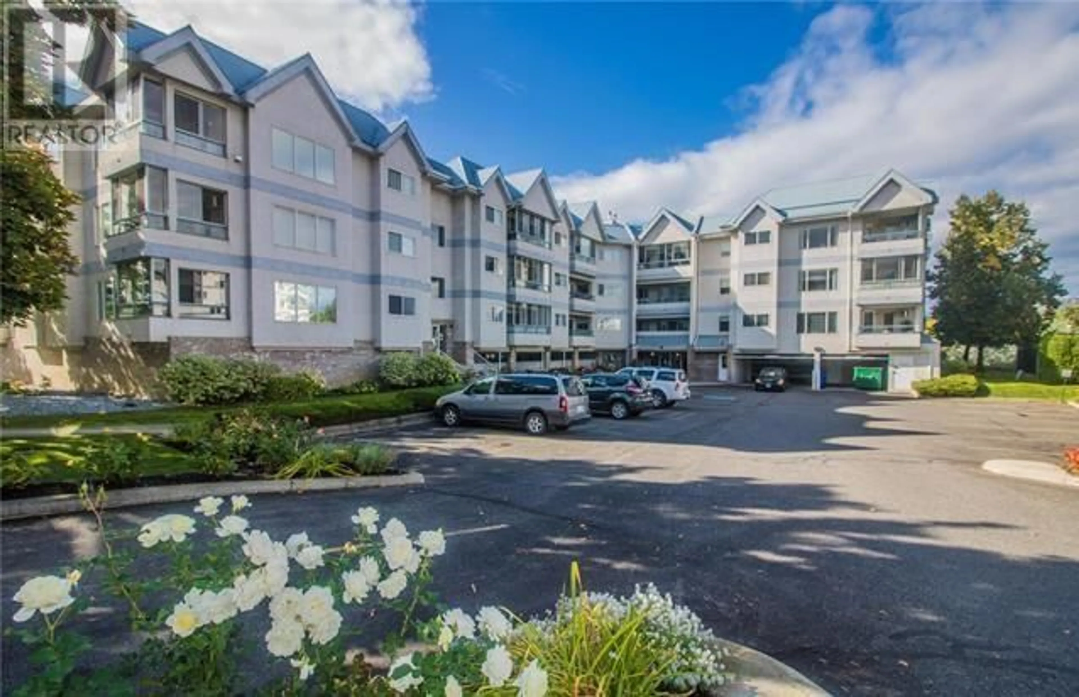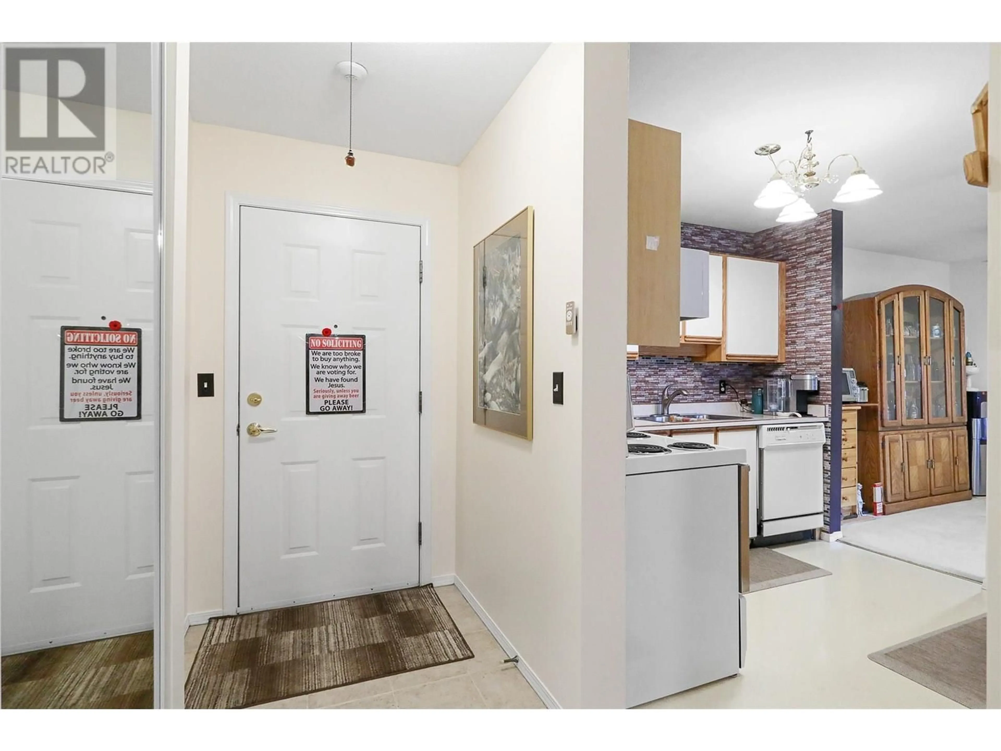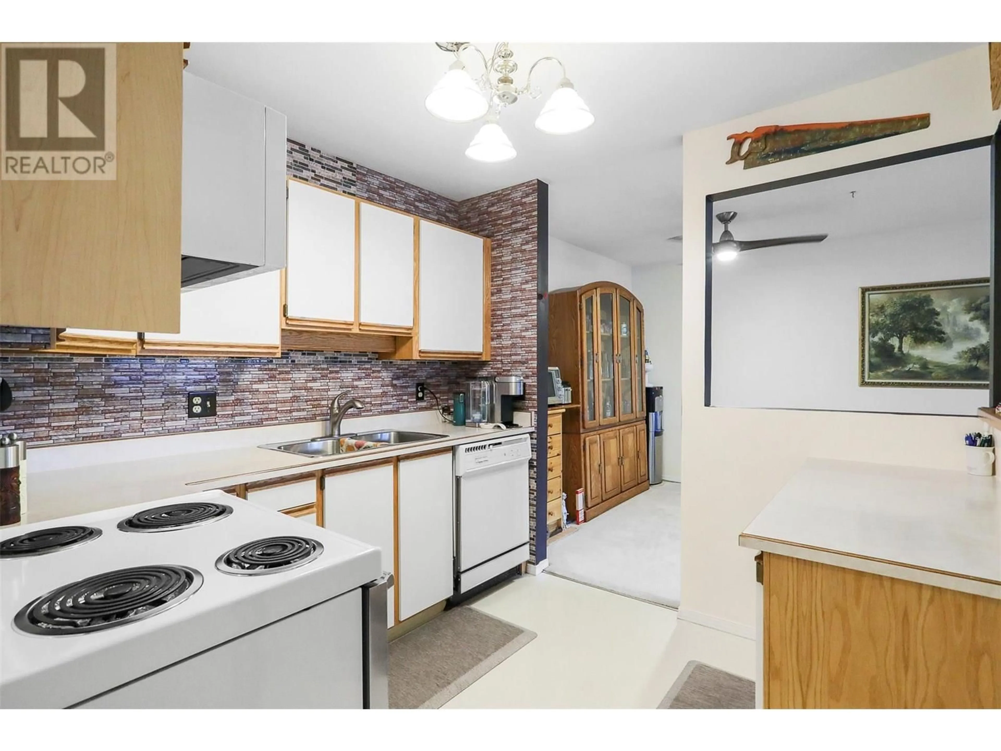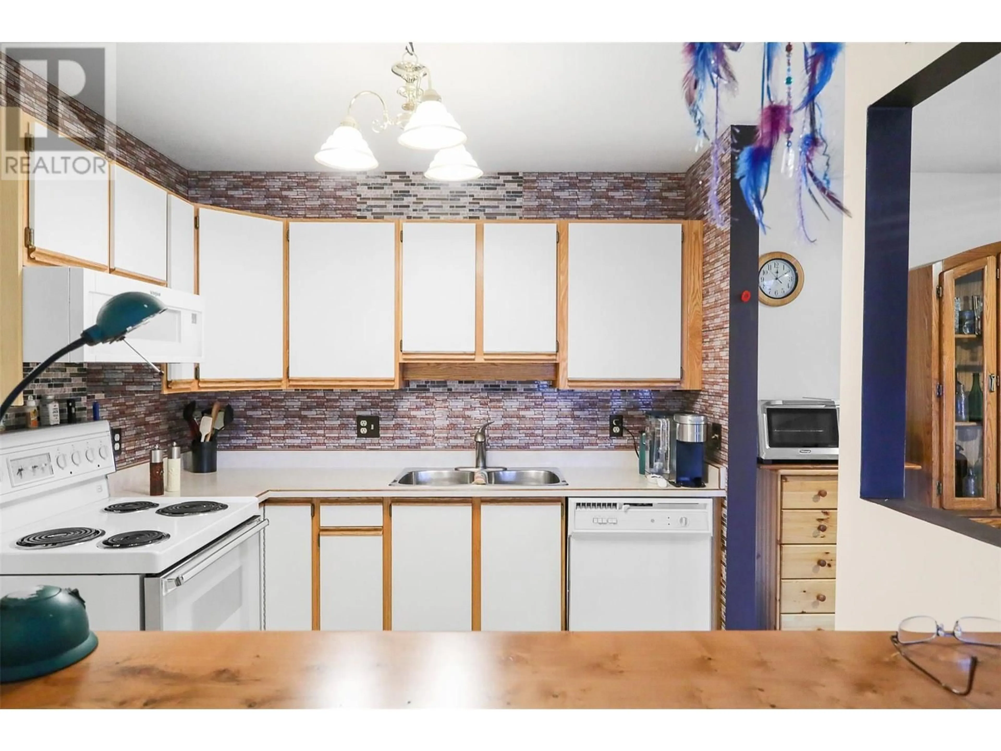179 days on Market
111 - 180 HOLLYWOOD ROAD, Kelowna, British Columbia V1X6Y9
Condo
2
2
~1069 sqft
$•••,•••
$260,000Get pre-qualifiedPowered by nesto
Condo
2
2
~1069 sqft
Contact us about this property
Highlights
Days on market179 days
Estimated valueThis is the price Wahi expects this property to sell for.
The calculation is powered by our Instant Home Value Estimate, which uses current market and property price trends to estimate your home’s value with a 90% accuracy rate.Not available
Price/Sqft$243/sqft
Monthly cost
Open Calculator
Description
Generously sized 2 bed, 2 bath condo with recent updates: washer and dryer 2022 Microwave 2023 bathroom sink and taps main bath 2023 taps-master 2025 carpet in master 2023 Additional window added in master and secondary bedroom privacy film windows 55+ age restricted, and no pets allowed. Super convenient location, near transit, groceries, restaurants and parks. (id:39198)
Property Details
StyleApartment
View-
Age of property1991
SqFt~1069 SqFt
Lot Size-
Parking Spaces1
MLS ®Number10353094
Community NameKelowna
Data SourceCREA
Listing byRoyal LePage Kelowna
Interior
Features
Heating: Baseboard heaters
Cooling: Wall unit
Main level Floor
Bedroom
10'2'' x 12'5''4pc Bathroom
6'7'' x 7'3''Other
4'11'' x 8'4''Primary Bedroom
12'2'' x 12'5''Exterior
Parking
Garage spaces -
Garage type -
Total parking spaces 1
Condo Details
1Story
Inclusions
Hydro
Water
Parking
Cable
Heat
Property History
Jun 20, 2025
ListedActive
$260,000
179 days on market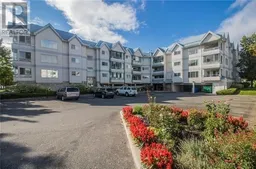 32Listing by crea®
32Listing by crea®
 32
32Property listed by Royal LePage Kelowna, Brokerage

Interested in this property?Get in touch to get the inside scoop.
