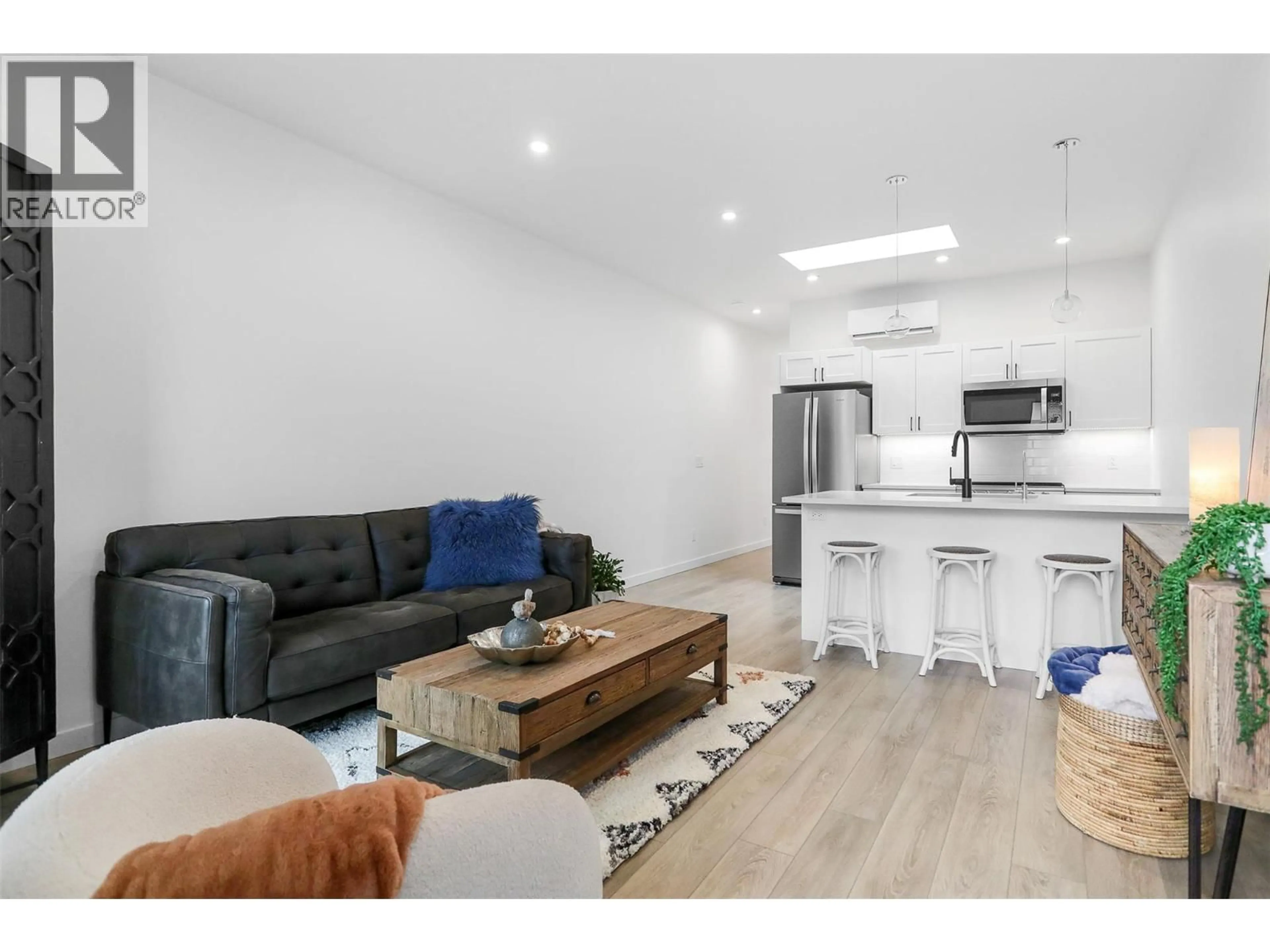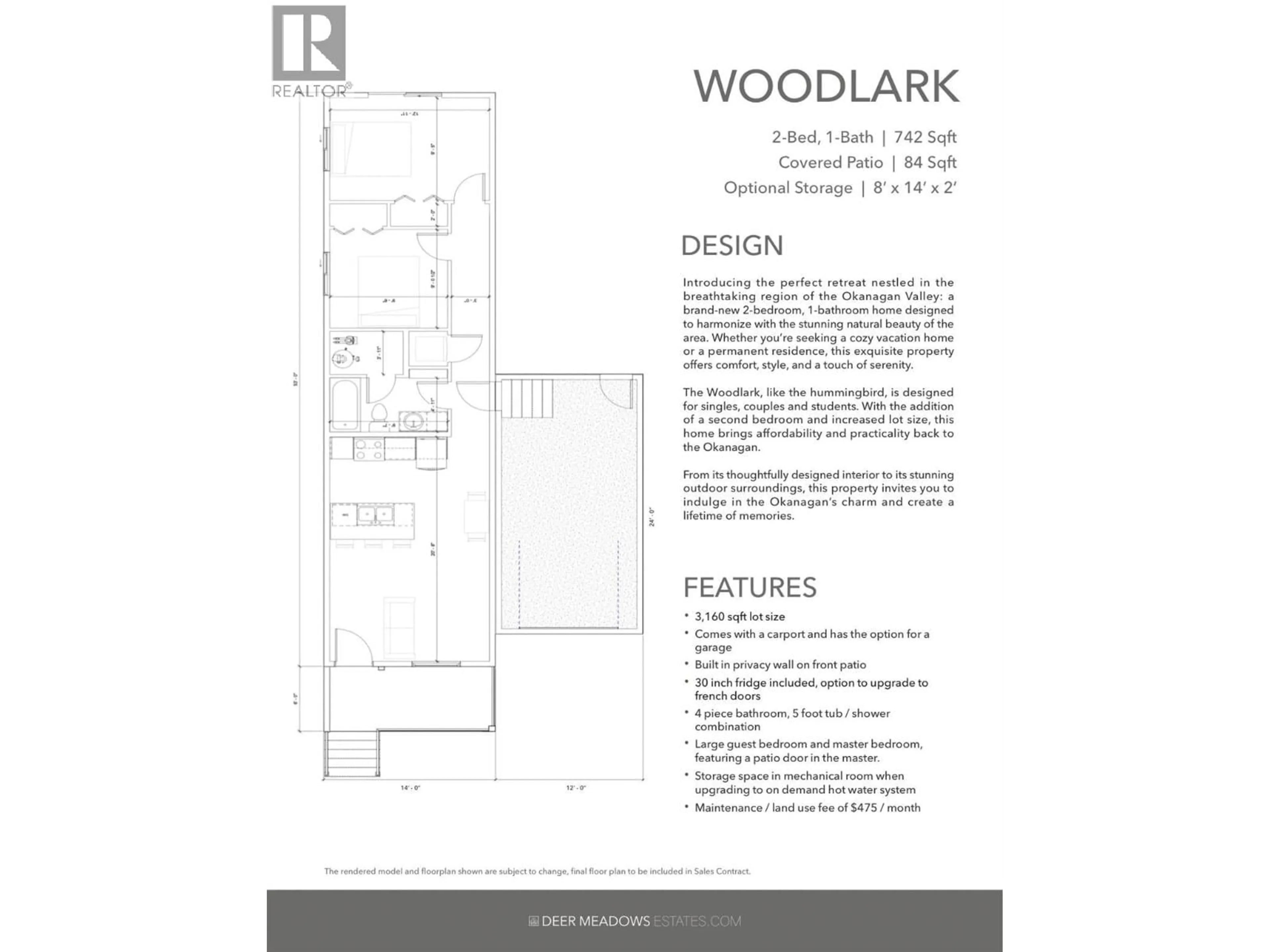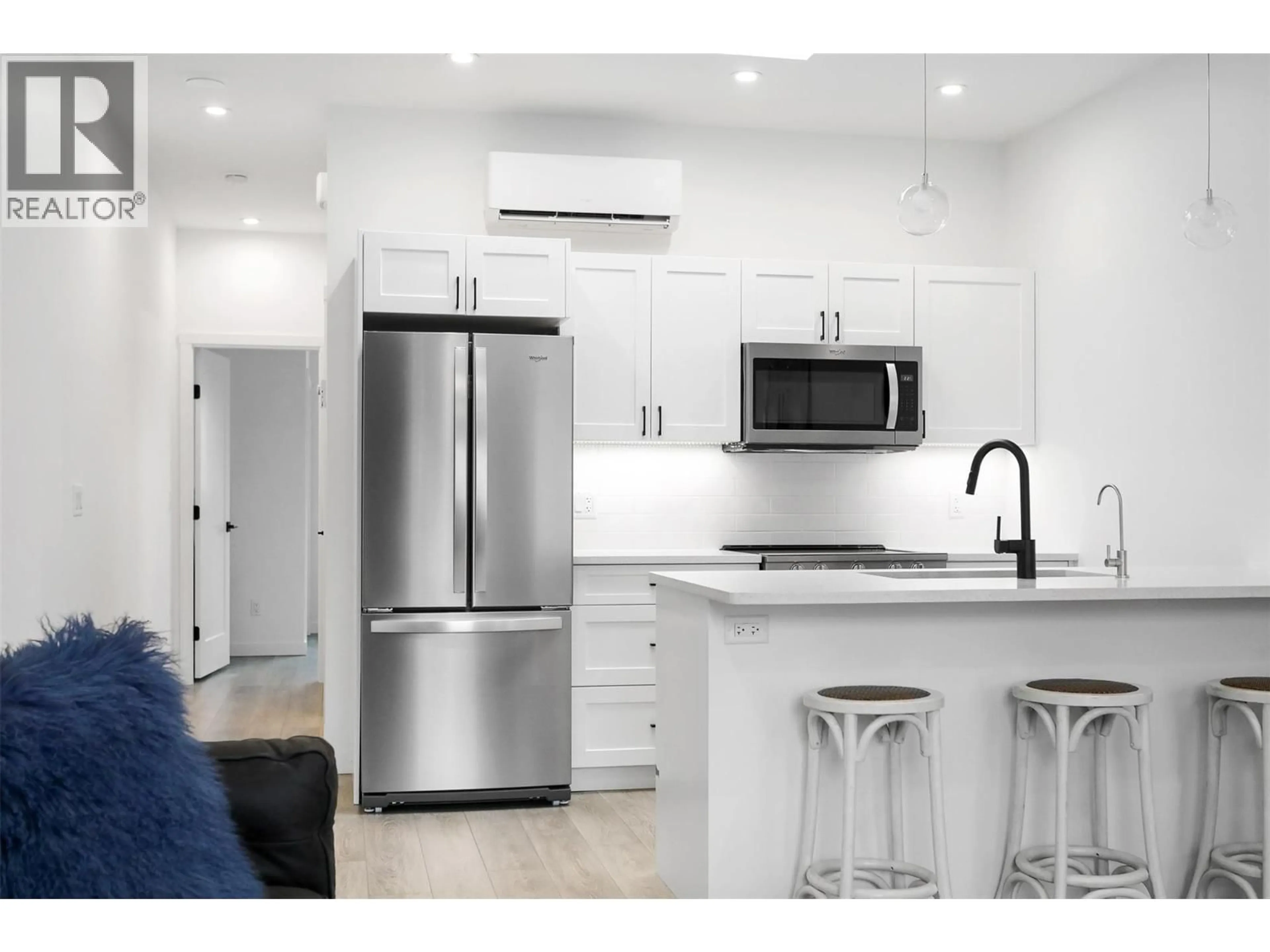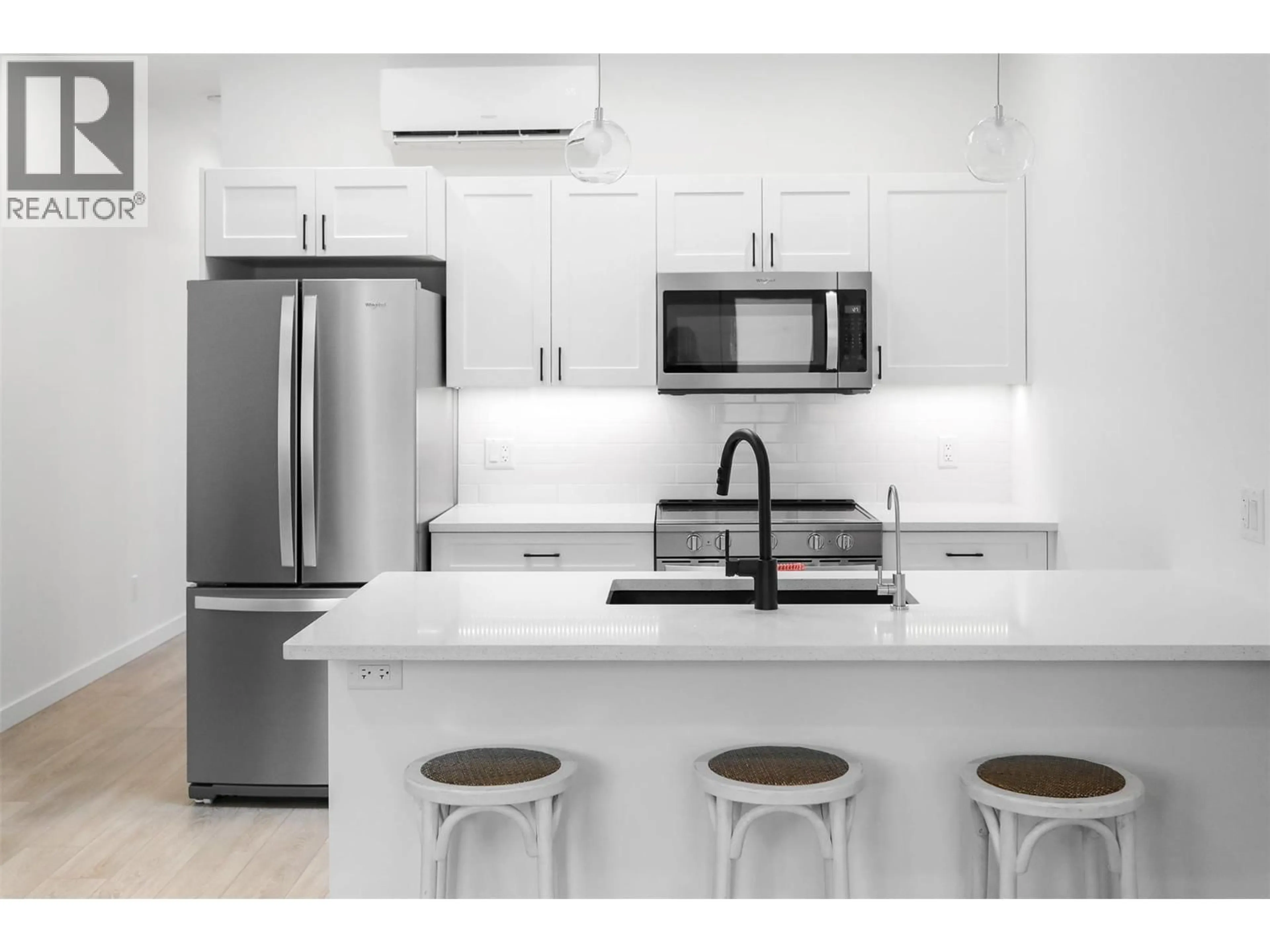167 - 8900 JIM BAILEY ROAD, Kelowna, British Columbia V4V1E5
Contact us about this property
Highlights
Estimated valueThis is the price Wahi expects this property to sell for.
The calculation is powered by our Instant Home Value Estimate, which uses current market and property price trends to estimate your home’s value with a 90% accuracy rate.Not available
Price/Sqft$451/sqft
Monthly cost
Open Calculator
Description
One of most popular floor plans this affordable Woodlark, like the hummingbird, is designed for singles, couples and students. With the addition of a second bedroom and increased lot size, this home brings affordability and practicality back to the Okanagan. Base price comes with carport and the option to upgrade to a garage. From its thoughtfully designed interior to its stunning outdoor surroundings, this property invites you to indulge in the Okanagan’s charm and create a lifetime of memories. WOODLARK: 2-Bed, 1-Bath Modern finish cabinets | 756 sq ft with Covered Patio • 3,160 sq ft lot size • Comes with a carport (garage upgrade is available) • Built in privacy wall on front patio • 30 inch fridge included •4piece bathroom, 5 foot tub / shower combination • Large guest bedroom and master bedroom, featuring a patio door in the master •Maintenance / Land Use Fee of $475 / month. SHORT TERM RENTALS PERMITTED. Schedule your appointment today! (id:39198)
Property Details
Interior
Features
Main level Floor
Primary Bedroom
9'5'' x 12'11''Bedroom
9'6'' x 9'10''Full bathroom
9'7'' x 4'11''Laundry room
9'8'' x 6'Exterior
Parking
Garage spaces -
Garage type -
Total parking spaces 2
Condo Details
Inclusions
Property History
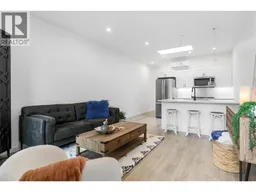 21
21
