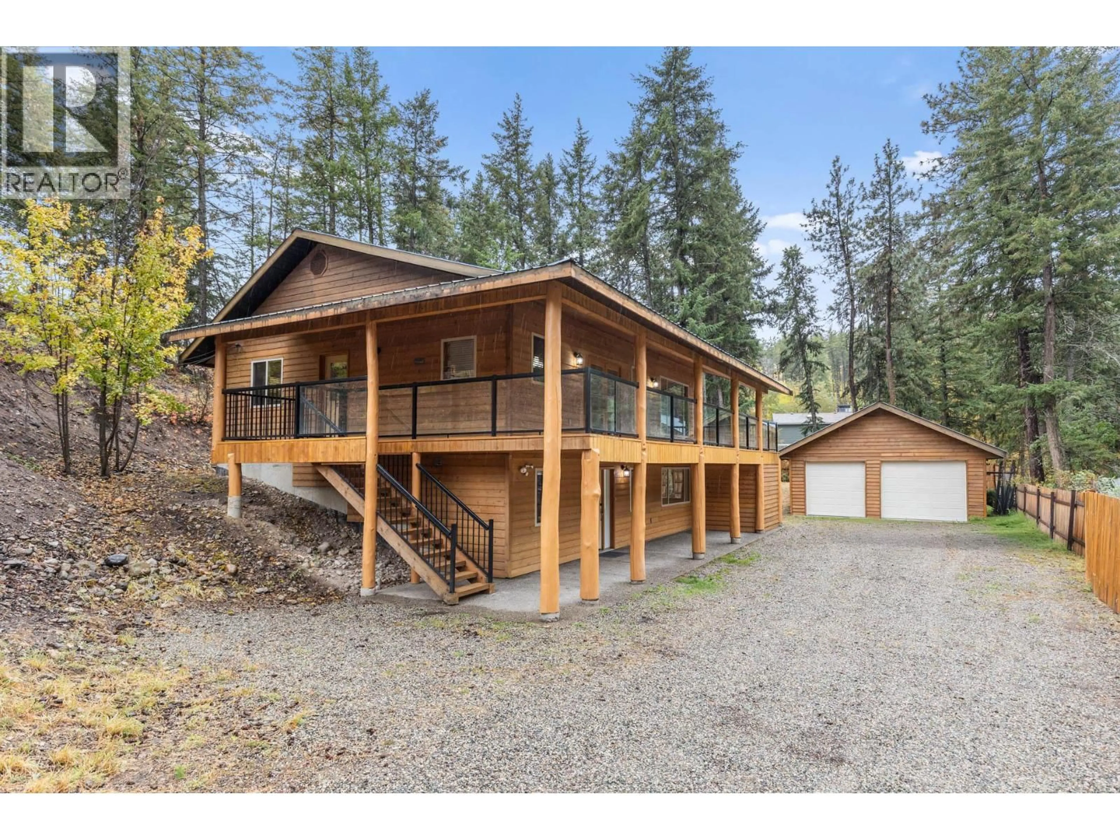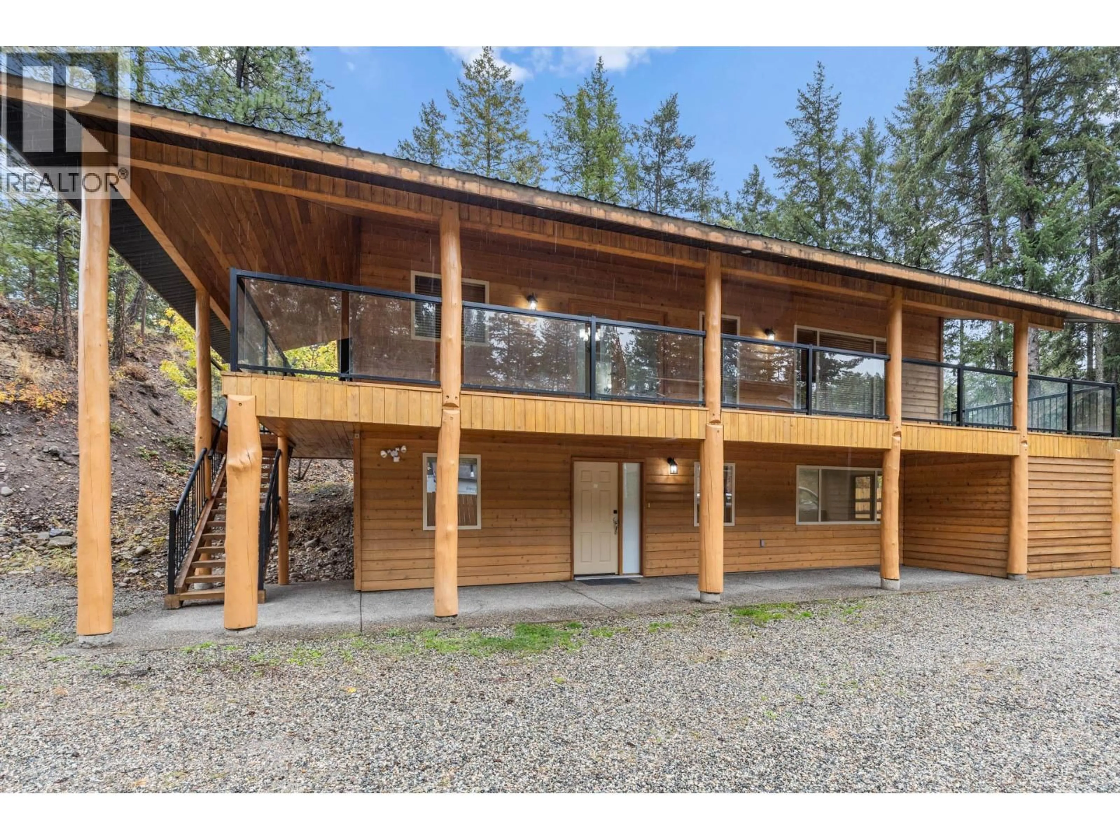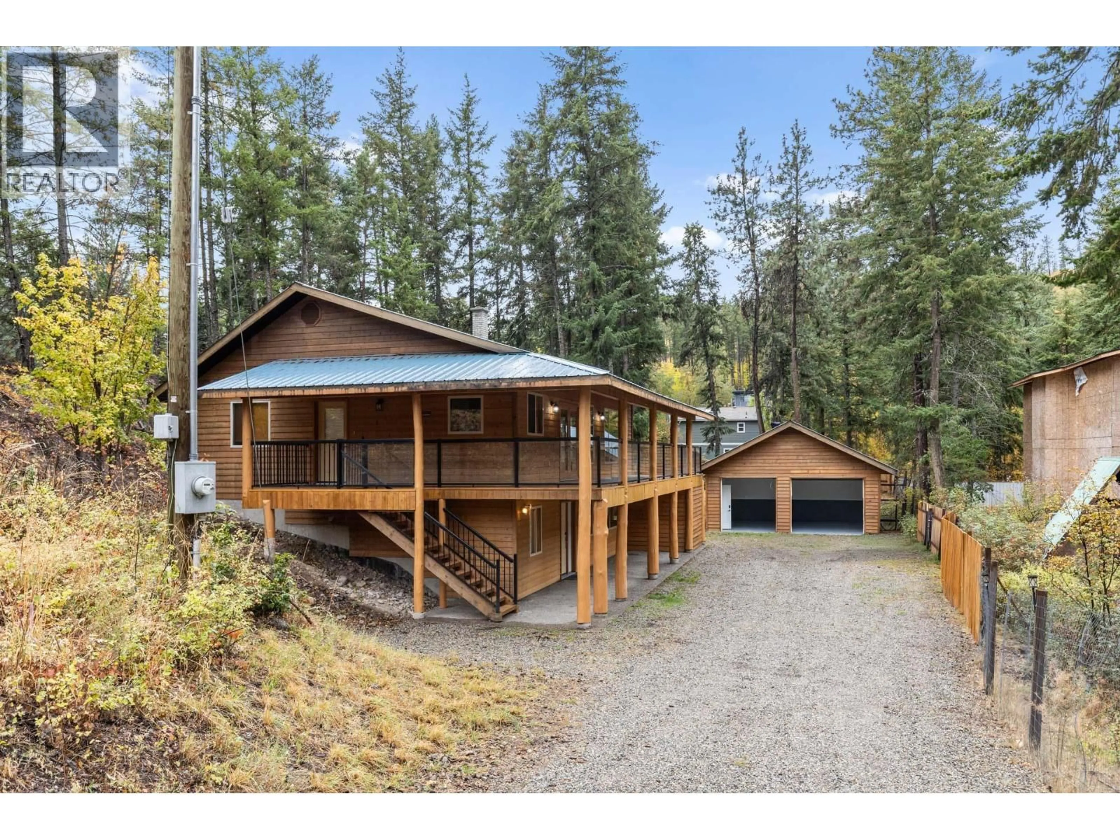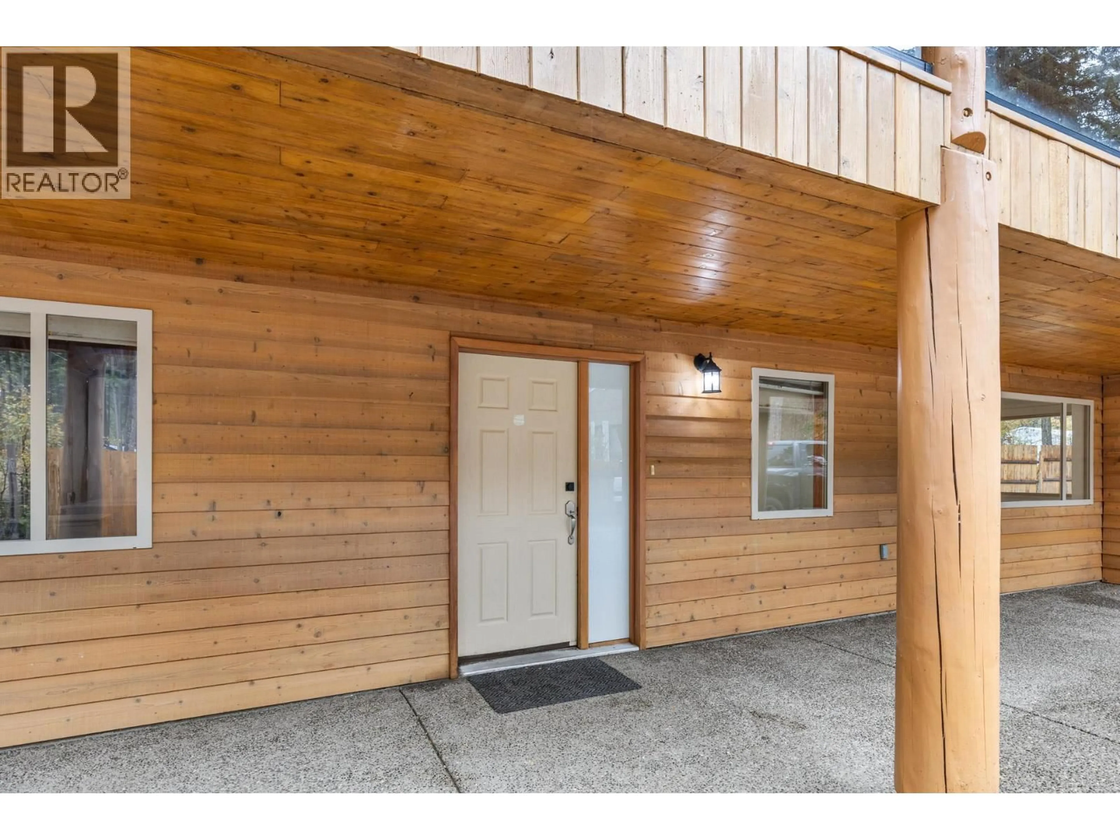849 BALSAM ROAD, Kelowna, British Columbia V1Z3V7
Contact us about this property
Highlights
Estimated valueThis is the price Wahi expects this property to sell for.
The calculation is powered by our Instant Home Value Estimate, which uses current market and property price trends to estimate your home’s value with a 90% accuracy rate.Not available
Price/Sqft$283/sqft
Monthly cost
Open Calculator
Description
Welcome to this cozy custom-built home, located on generous 0.44 acre lot, close to parks, trails, and recreation, with four bedrooms, three bathrooms, and 2,383 square feet of living space. The main level features open concept living with vaulted ceilings, beautiful wood ceilings, and a full wrap around covered deck. The primary bedroom has a large closet and full ensuite, while a second bedroom and full bath finish his level. Downstairs, the basement has been completely redone with new floors, paint, lighting, and a beautiful bathroom with dual vanities. This level is roughed in for a suite with separate entrance, so there is great income potential. There is an oversized detached double garage + limitless outdoor parking, perfect for all the cars, toys, and storage. Well maintained exterior with beautiful woodwork and beams, and a long-lasting metal roof. A great property for those who want a lot of space, a lot of privacy, income potential, and beautiful natural surroundings. (id:39198)
Property Details
Interior
Features
Main level Floor
4pc Bathroom
11'5'' x 8'0''Kitchen
12'1'' x 8'5''Bedroom
11'6'' x 9'10''4pc Ensuite bath
8'1'' x 6'2''Exterior
Parking
Garage spaces -
Garage type -
Total parking spaces 8
Property History
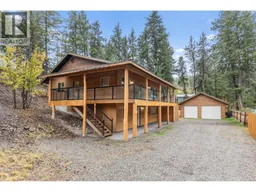 58
58
