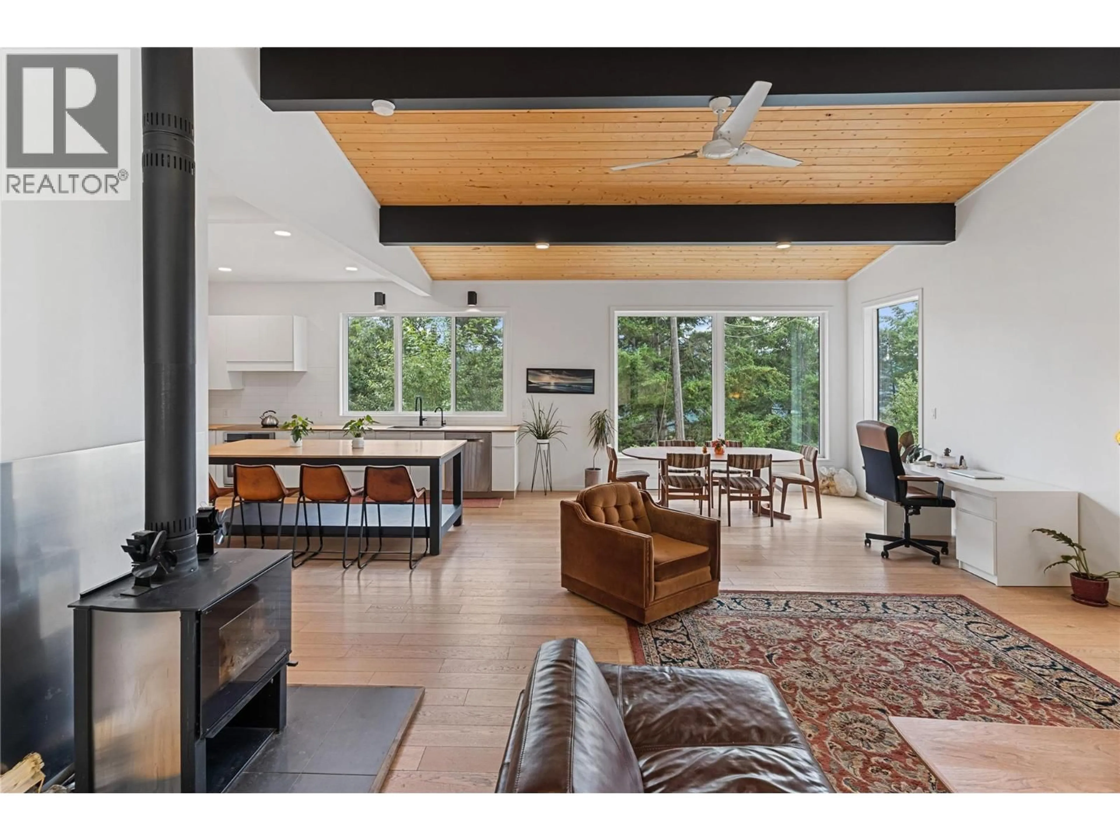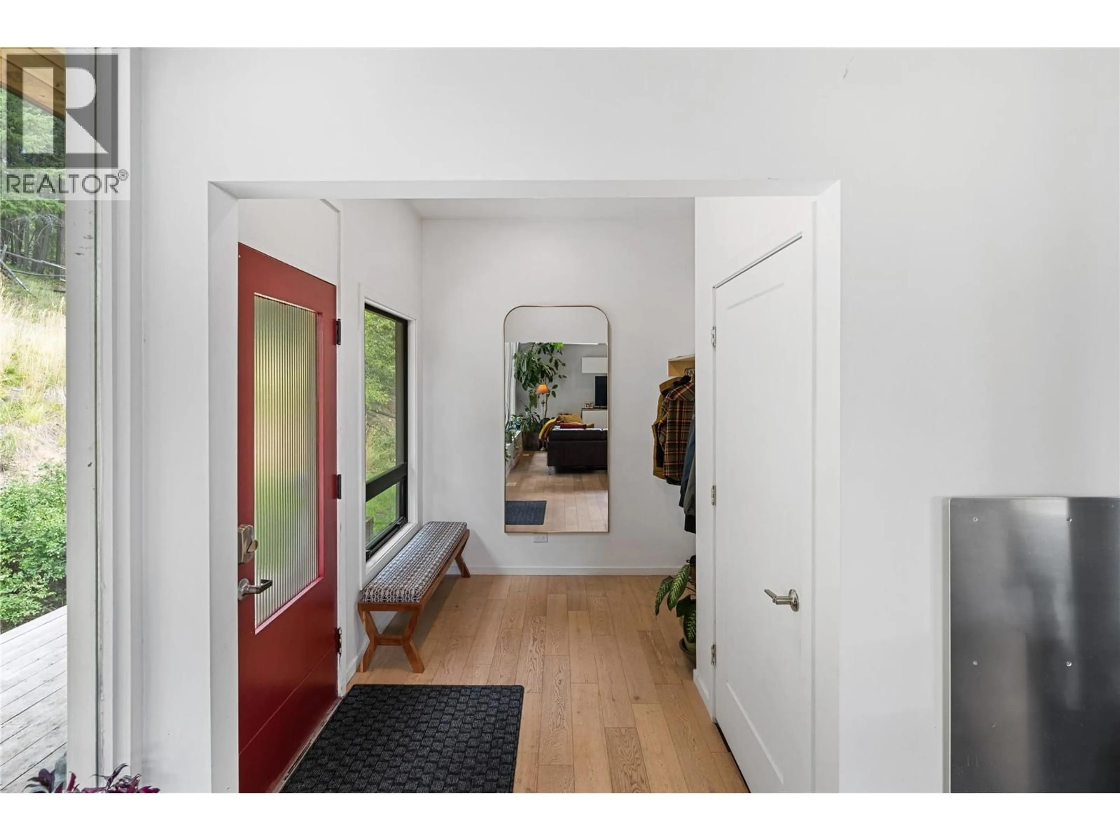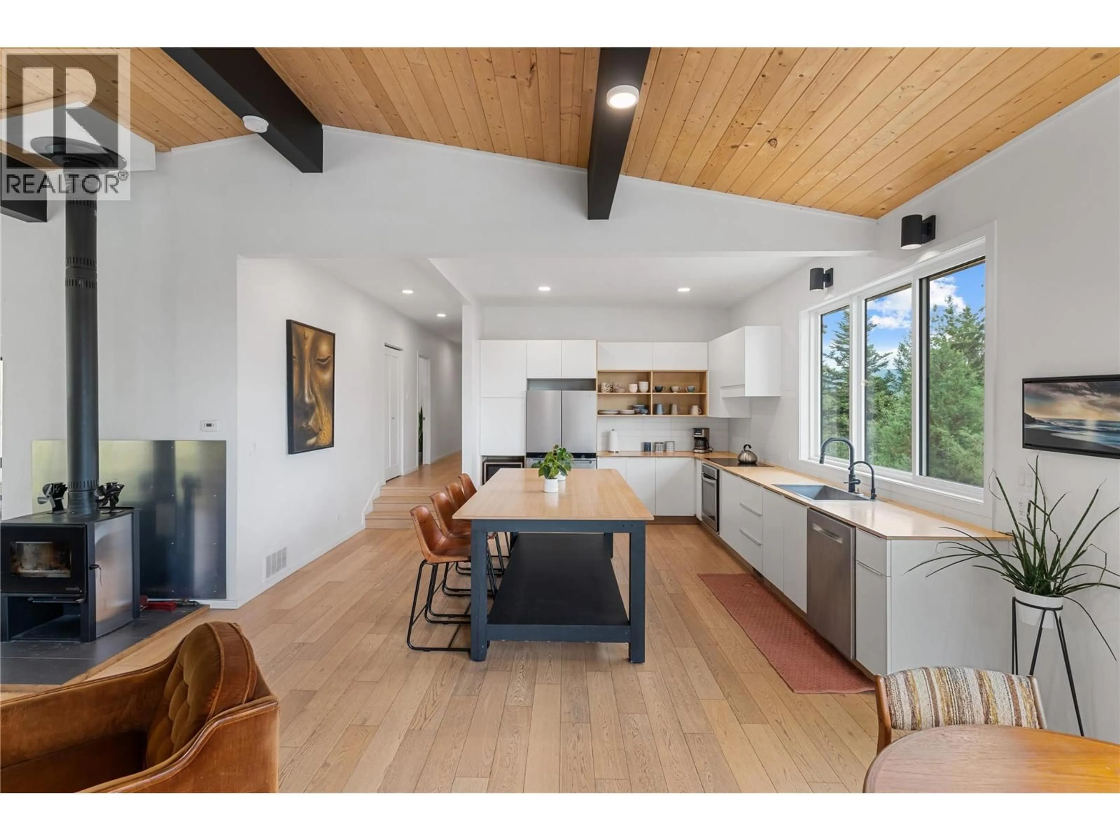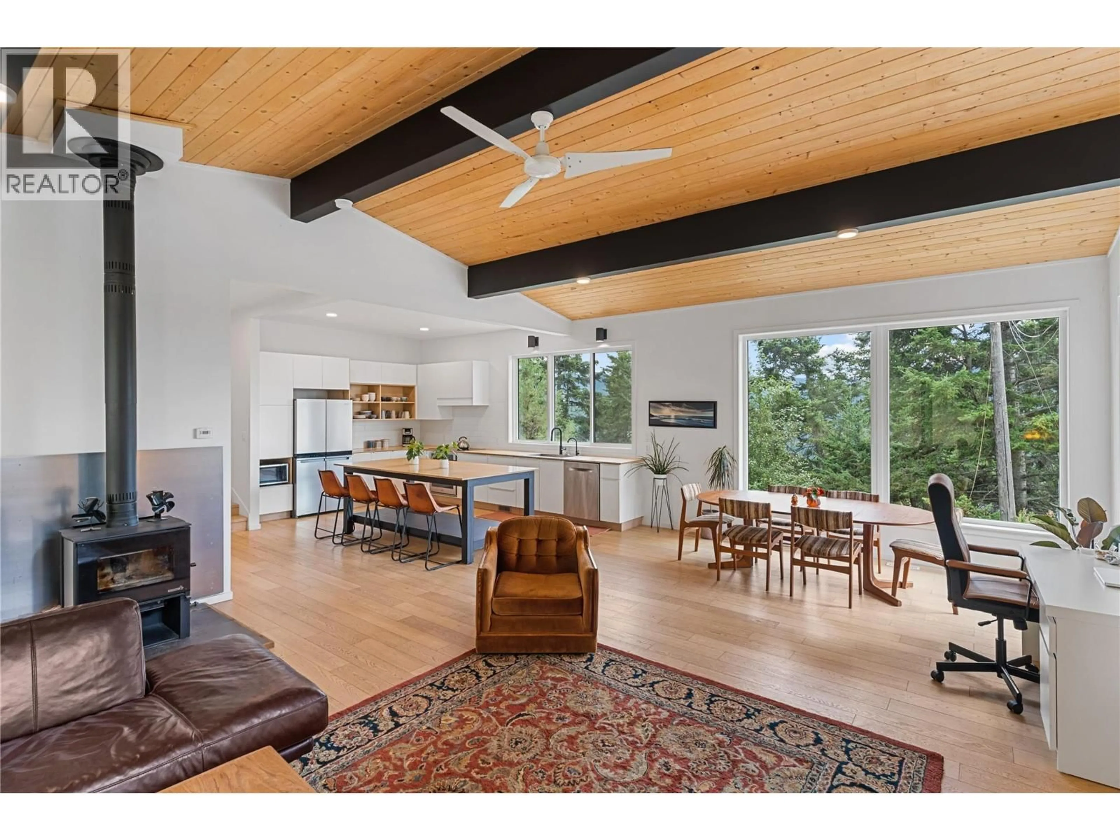8250 SUN VALLEY ROAD, Joe Rich, British Columbia V1P1J3
Contact us about this property
Highlights
Estimated valueThis is the price Wahi expects this property to sell for.
The calculation is powered by our Instant Home Value Estimate, which uses current market and property price trends to estimate your home’s value with a 90% accuracy rate.Not available
Price/Sqft$586/sqft
Monthly cost
Open Calculator
Description
Escape to this stunning 10.86-acre mountainside retreat offering complete privacy, valley views, and direct access to trail networks. Just 15 minutes from Kelowna and 25 minutes to Big White, this beautifully renovated mid-century modern home blends warmth, character, & contemporary design. The main level features over 2,000 sq. ft. of bright, open-concept living, with soaring 14’ cathedral ceilings, expansive windows that frame the views, a thoughtfully updated kitchen with stainless steel appliances & an oversized island—perfect for entertaining, hosting, and everyday comfort. A wood-burning stove, new propane furnace, & electric baseboard backup provide efficient year-round heating. The lower level offers an additional 1,200 sq. ft. of unfinished bonus space with its own exterior entrance. Currently used as a mudroom, mechanical area, wood storage, and spacious general storage & includes a framed room with roughed-in plumbing that could be adapted for future use. Note: the ceiling height on this level is approximately six feet; is best suited for storage, workshop use, or flexible non-living purposes rather than traditional finished space. Outside, enjoy a detached 24 x 24 ft garage, a drive-through shop with 14’ ceilings and 60-amp service—perfect for hobbies & more. Surrounded by nature & located on the school bus route, this exceptional property offers the ideal combination of seclusion, beauty, & convenience. A rare acreage where modern design & privacy come together (id:39198)
Property Details
Interior
Features
Basement Floor
Utility room
11'2'' x 28'11''3pc Bathroom
6'8'' x 7'7''Storage
13'1'' x 20'9''Exterior
Parking
Garage spaces -
Garage type -
Total parking spaces 2
Property History
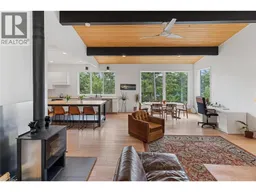 29
29
