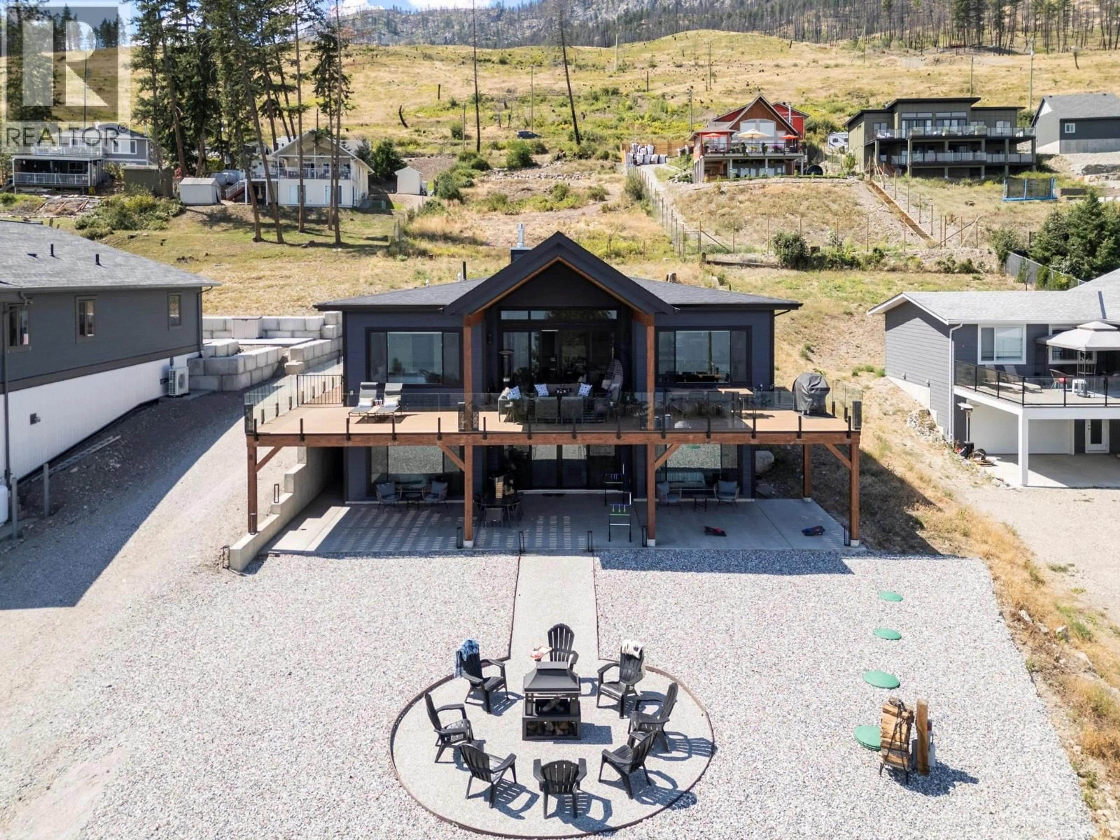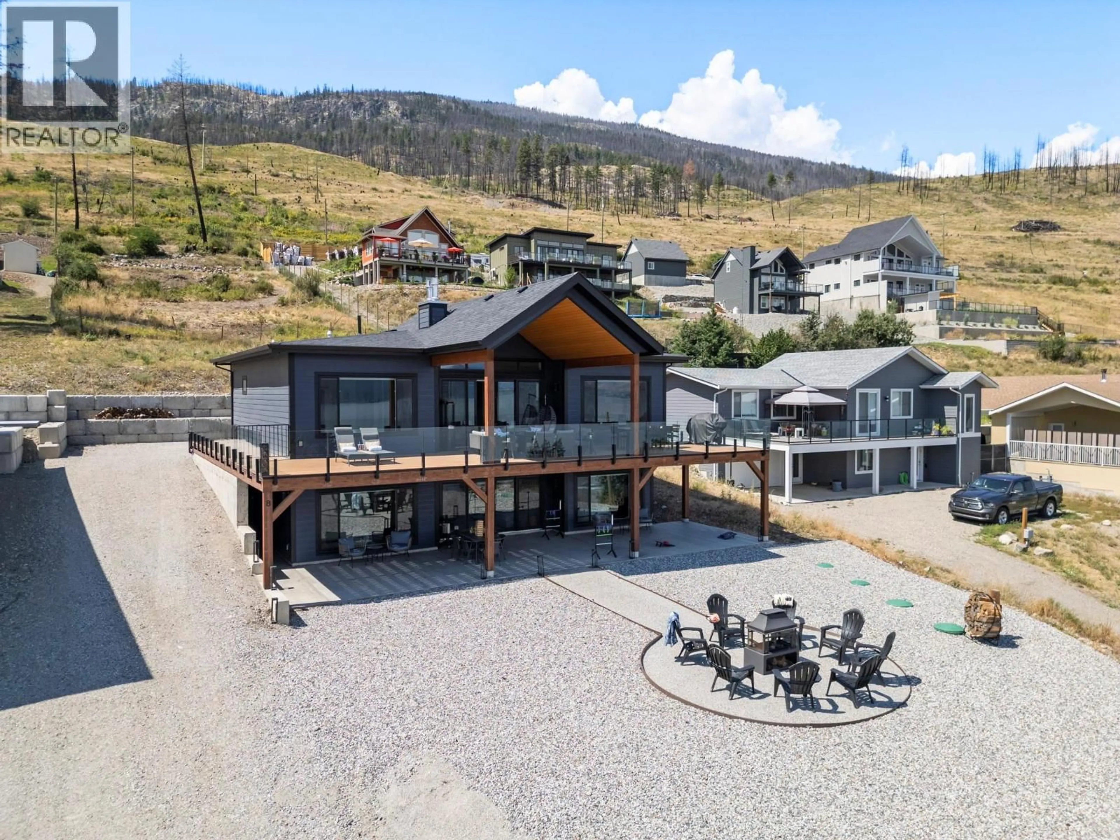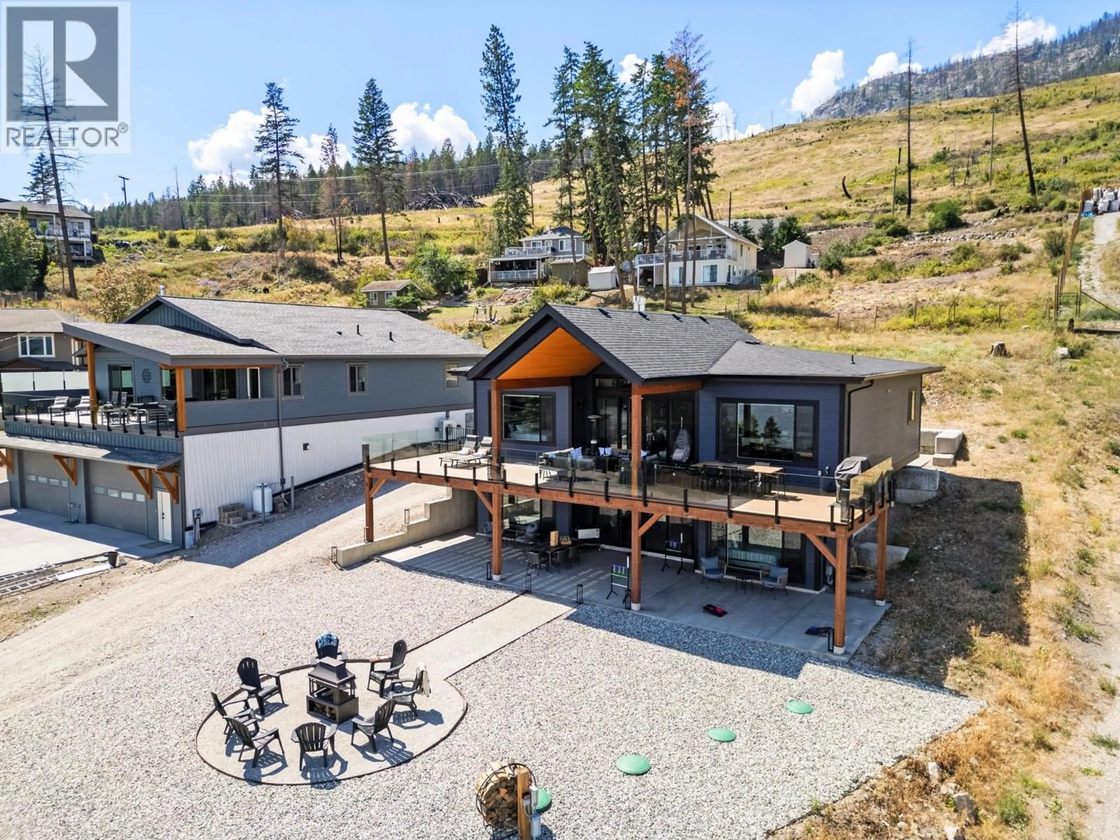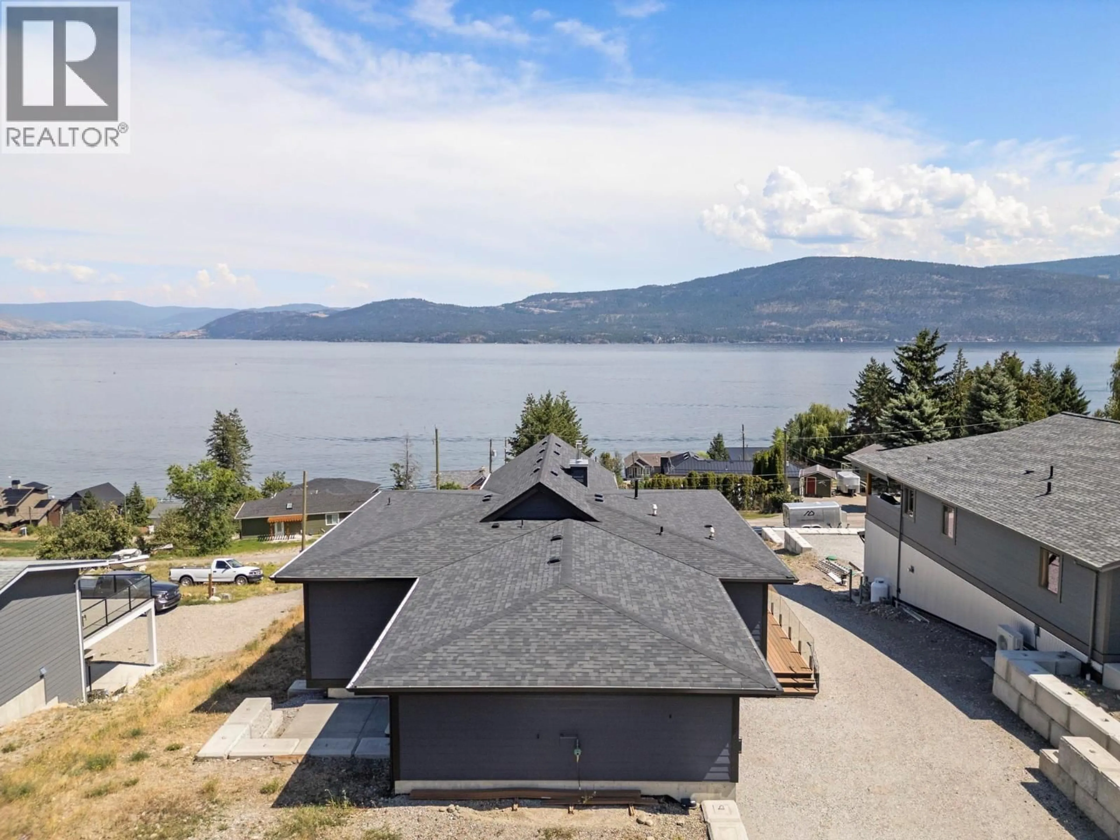8 KENYON ROAD, Vernon, British Columbia V1H2C6
Contact us about this property
Highlights
Estimated valueThis is the price Wahi expects this property to sell for.
The calculation is powered by our Instant Home Value Estimate, which uses current market and property price trends to estimate your home’s value with a 90% accuracy rate.Not available
Price/Sqft$422/sqft
Monthly cost
Open Calculator
Description
Custom-built in 2023, 8 Kenyon Road is a modern luxury home on the Westside between Kelowna and Vernon, offering breathtaking Okanagan Lake views from every level. This exceptional lakeview residence showcases contemporary design and thoughtful functionality, ideal for families, entertainers, or those seeking a peaceful Okanagan retreat close to the city. Enjoy expansive Okanagan Lake views from the oversized main-level deck, perfect for outdoor dining and entertaining, as well as a second lower-level deck that allows you to take in the scenery from multiple vantage points. Large windows throughout the home flood the space with natural light and frame the surrounding lake and mountain landscape. Set in a quiet, private enclave on the Westside between Kelowna and Vernon, this property offers a rare blend of serenity and accessibility. Wake up to still mornings, birdsong, and panoramic lake views, then spend your evenings watching the sun set over the lake, all while remaining within easy reach of Kelowna, Vernon, beaches, wineries, and everyday amenities. 8 Kenyon Road represents elevated Westside living; modern, luxurious, and designed for life well lived. Private tours available. Contact for full details. (id:39198)
Property Details
Interior
Features
Main level Floor
2pc Bathroom
4'1'' x 6'0''Other
13'8'' x 6'4''3pc Ensuite bath
7' x 13'9''Primary Bedroom
13'8'' x 15'Exterior
Parking
Garage spaces -
Garage type -
Total parking spaces 2
Property History
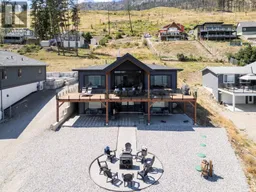 64
64
