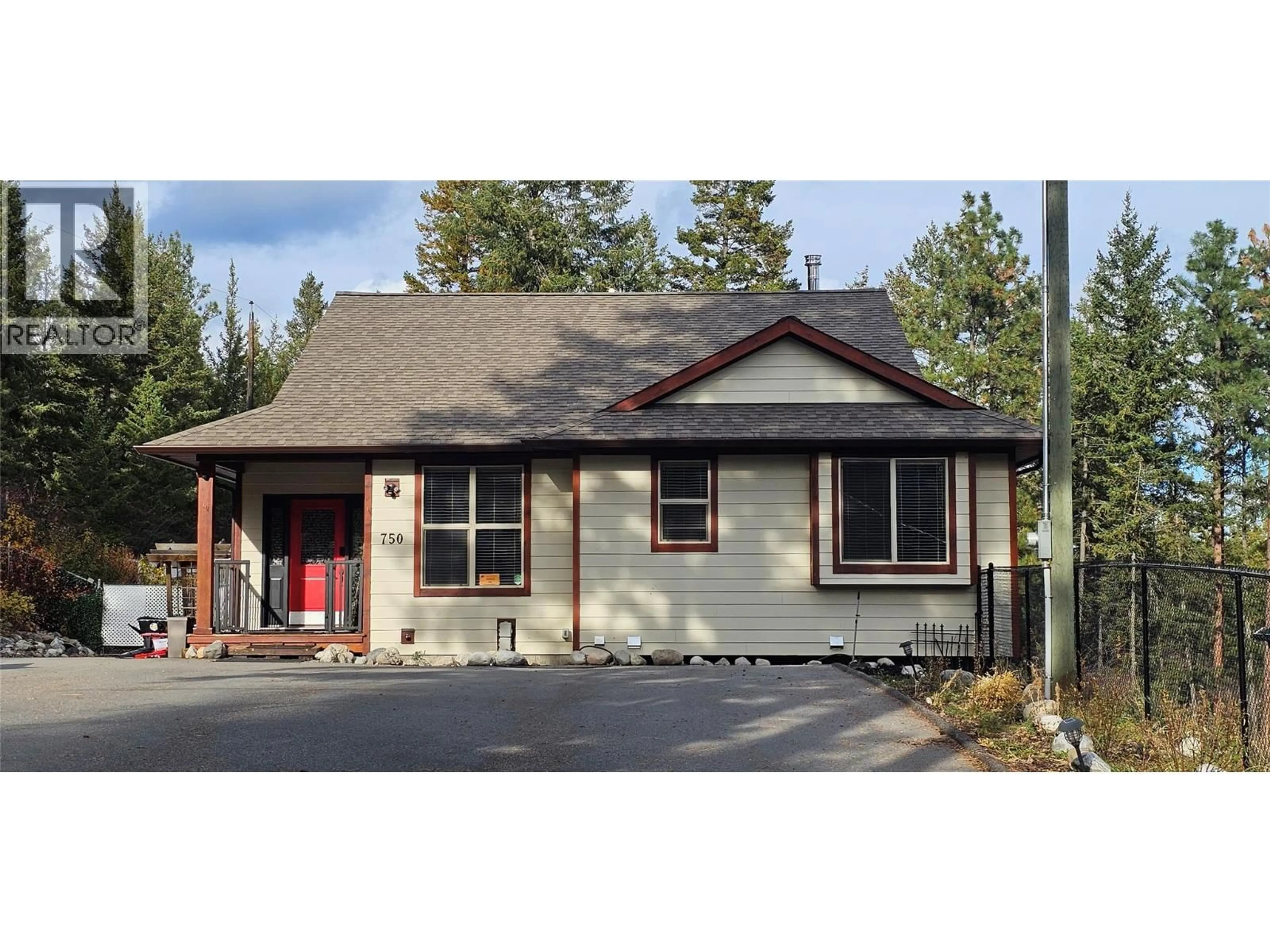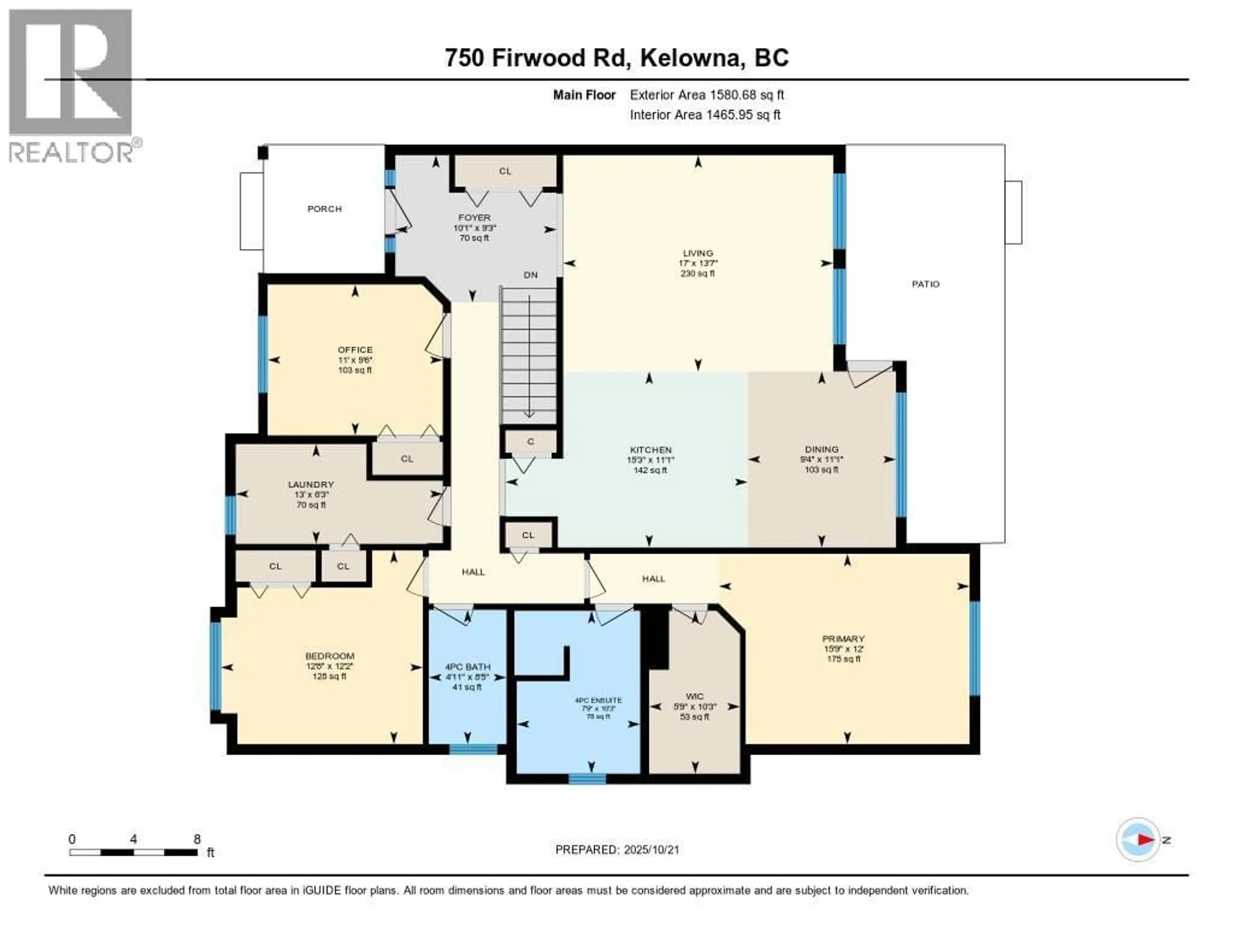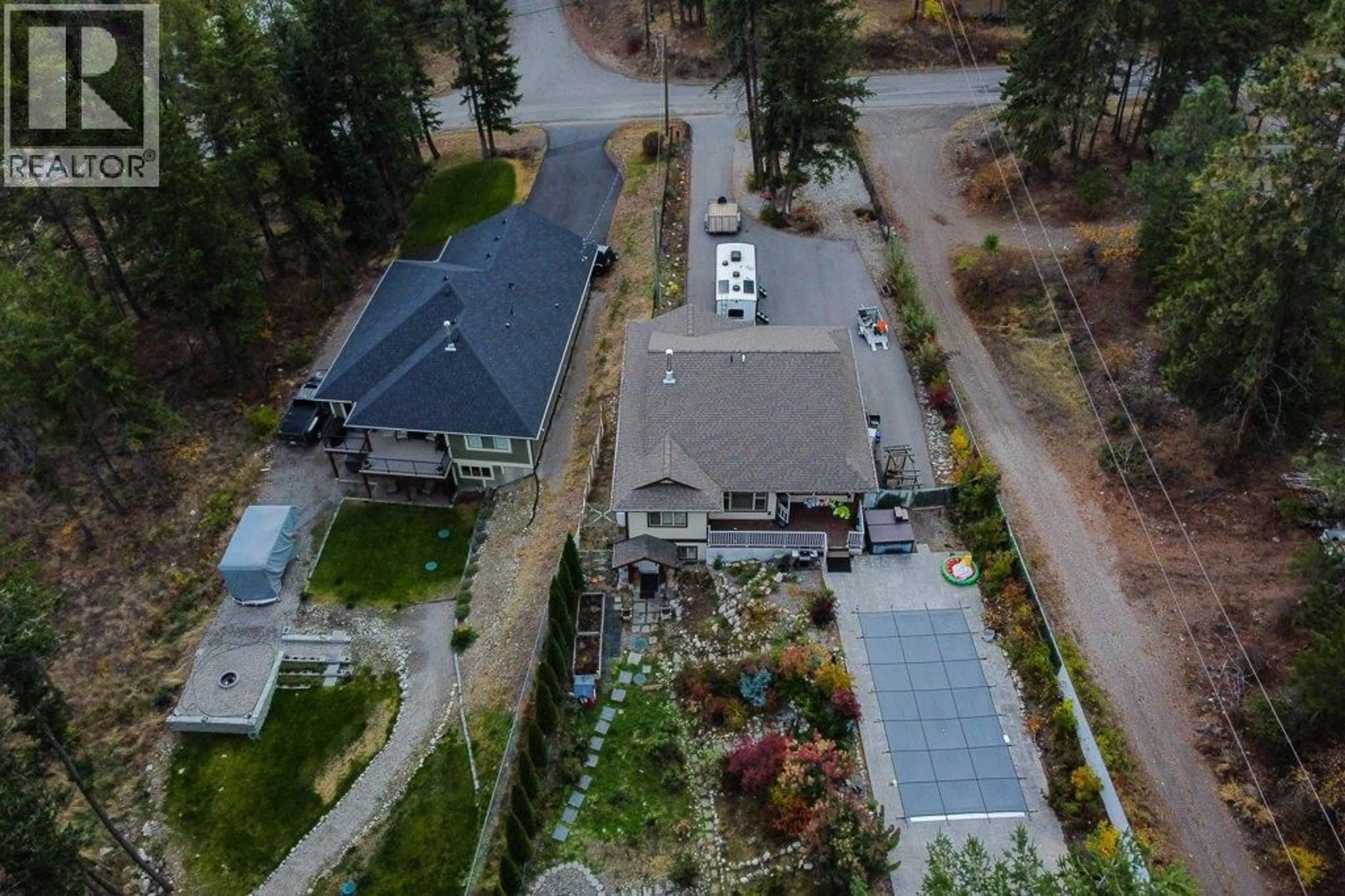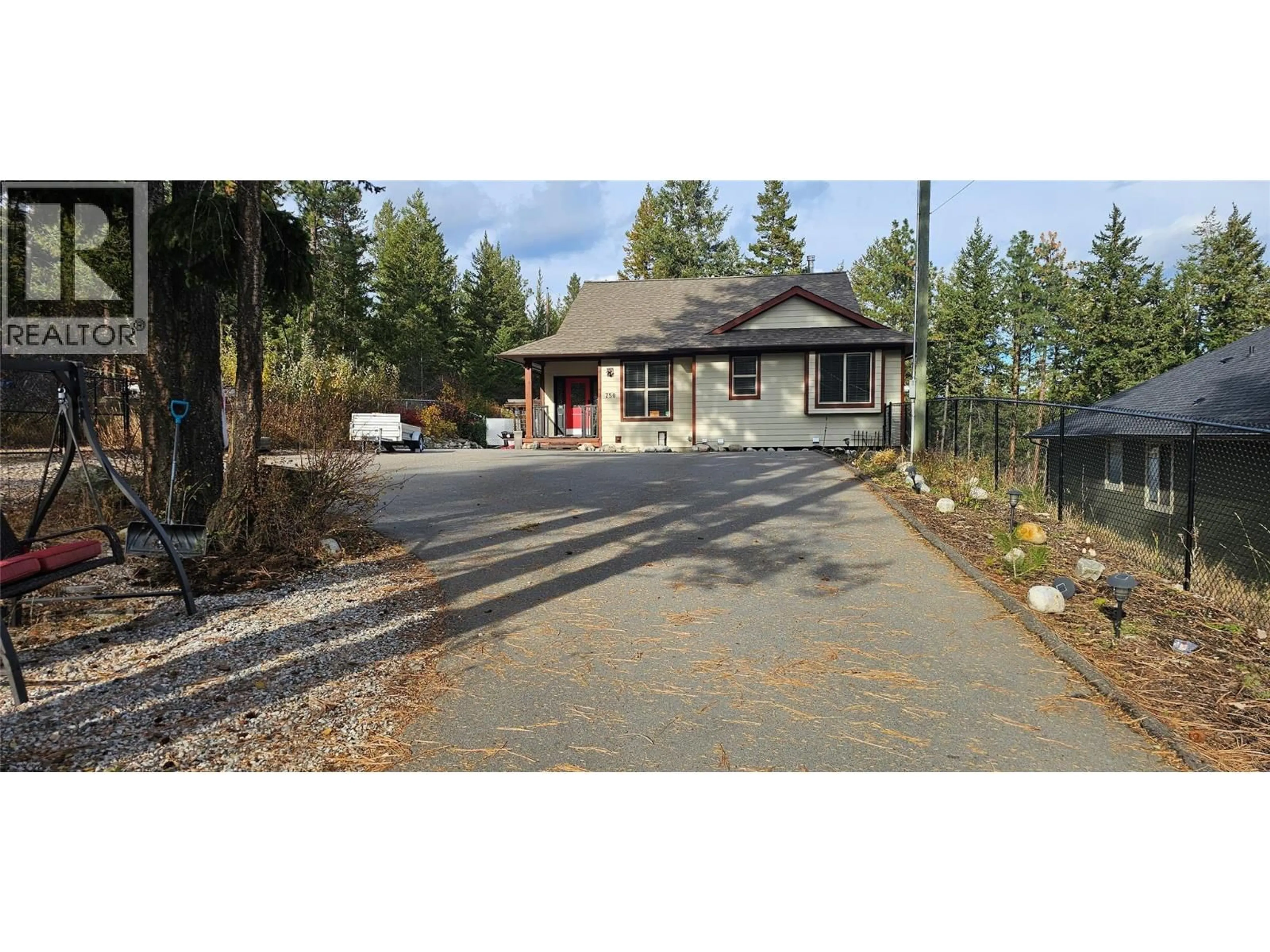750 FIRWOOD ROAD, Kelowna, British Columbia V1Z3V5
Contact us about this property
Highlights
Estimated valueThis is the price Wahi expects this property to sell for.
The calculation is powered by our Instant Home Value Estimate, which uses current market and property price trends to estimate your home’s value with a 90% accuracy rate.Not available
Price/Sqft$272/sqft
Monthly cost
Open Calculator
Description
Craftsman Home with Pool & Privacy in Valley of the Sun! Experience the perfect blend of craftsmanship and comfort in this stunning 4-bedroom home offering over 2800 sq. ft. of living space in the peaceful Valley of the Sun community. Designed for relaxation and entertaining, it features an open-concept layout enhanced by beautiful timber frame accents and rich cedar detailing. The custom kitchen impresses with solid maple cabinetry, cherry accents, and quality craftsmanship. The spacious primary suite includes a walk-in closet and a spa-inspired ensuite with a custom-tiled shower and a soaker tub. The fully finished walkout basement offers a large rec room, bedroom, full bath and plenty of storage — easily suited if desired. Outside, the gated and fully fenced yard creates a private oasis with an in-ground heated pool and hot tub framed by a serene backdrop. Backing directly onto forest, this home is ideal for outdoor enthusiasts seeking tranquility, beauty, and quality in one exceptional property. Come claim this one-of-a-kind property today! (id:39198)
Property Details
Interior
Features
Main level Floor
Bedroom
12'8'' x 12'2''Bedroom
11'0'' x 9'6''4pc Ensuite bath
7'9'' x 10'3''Primary Bedroom
15'9'' x 12'0''Exterior
Features
Property History
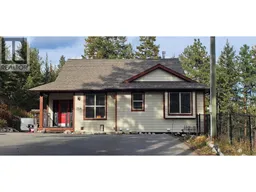 61
61
