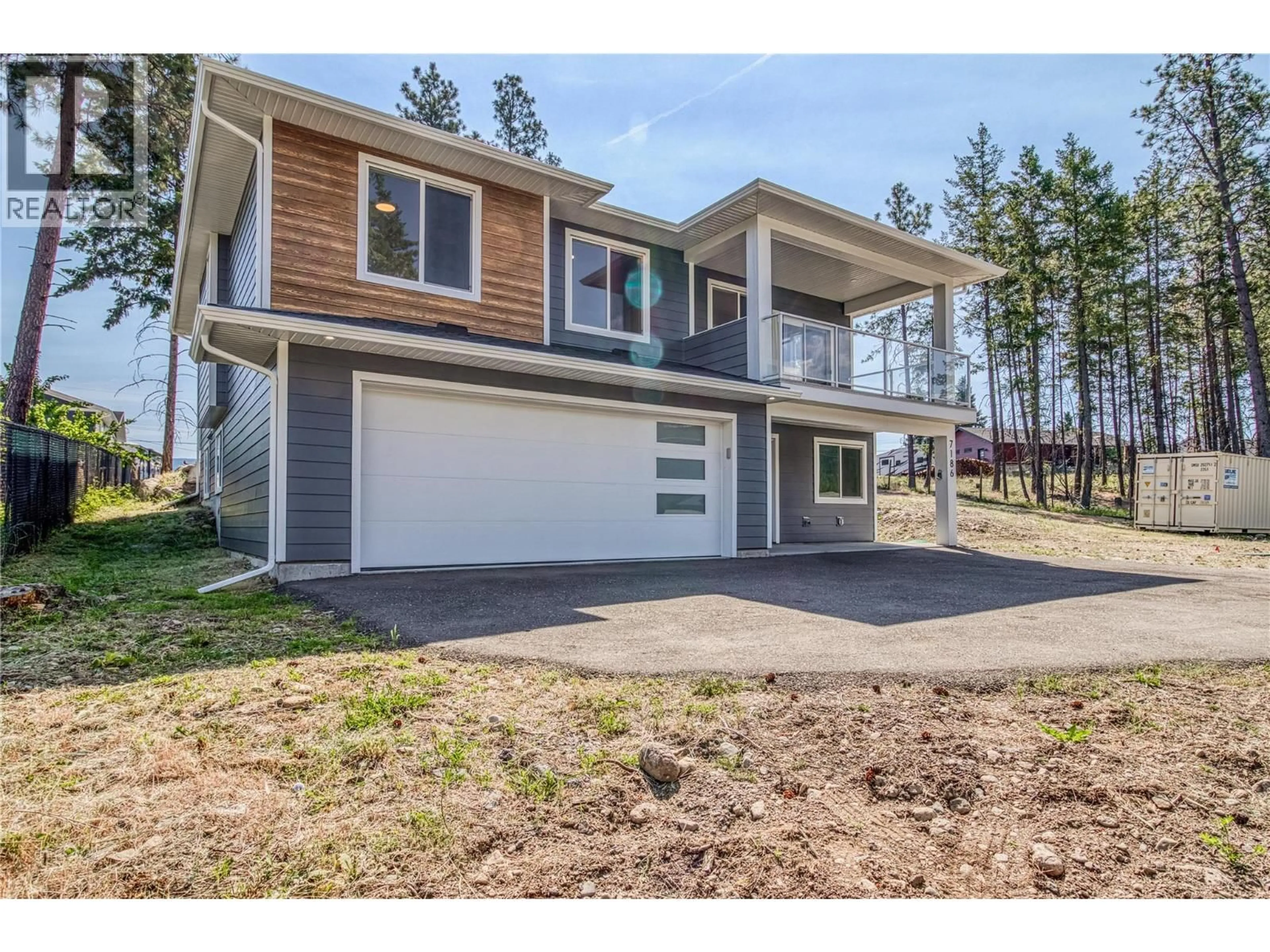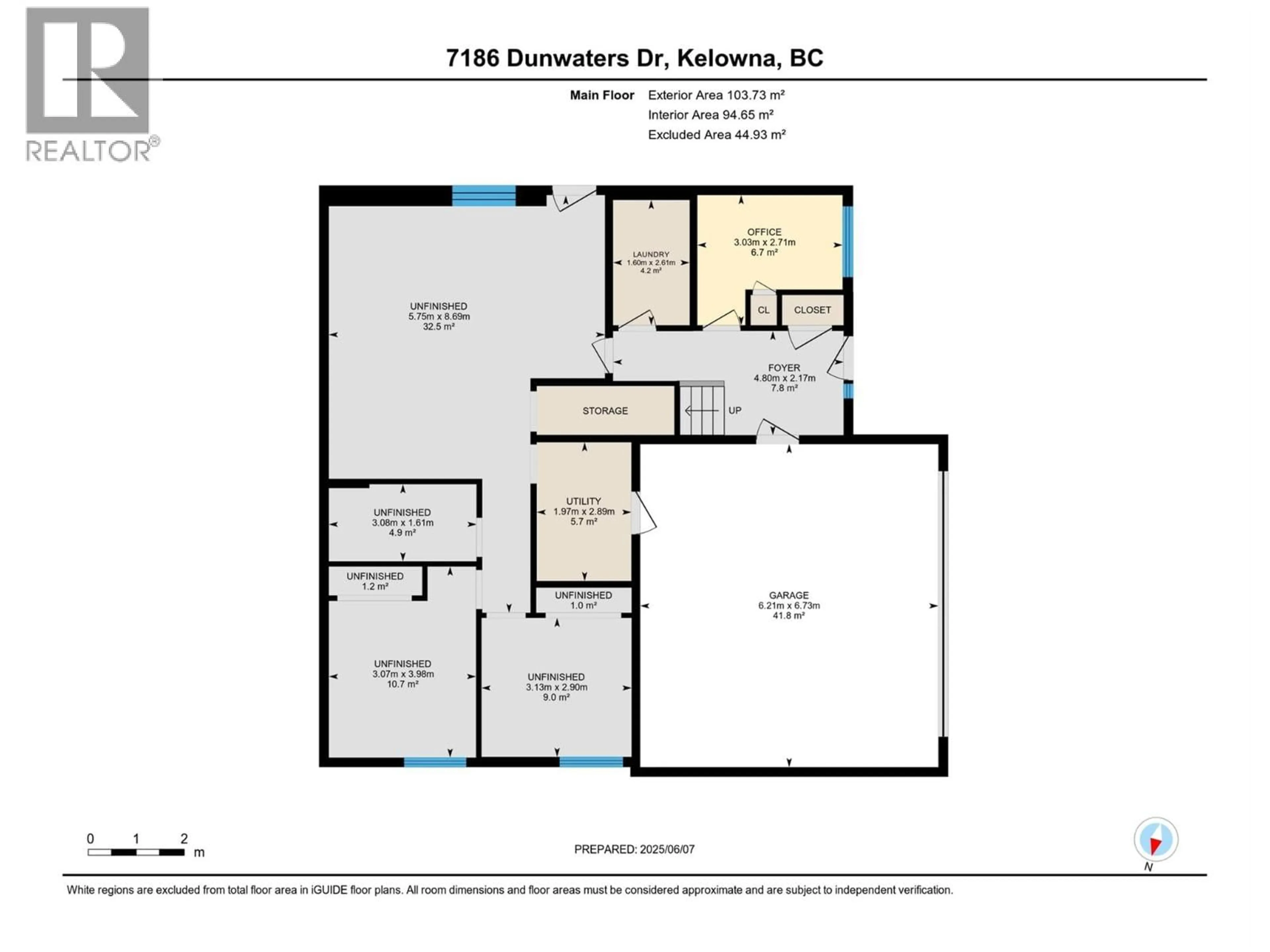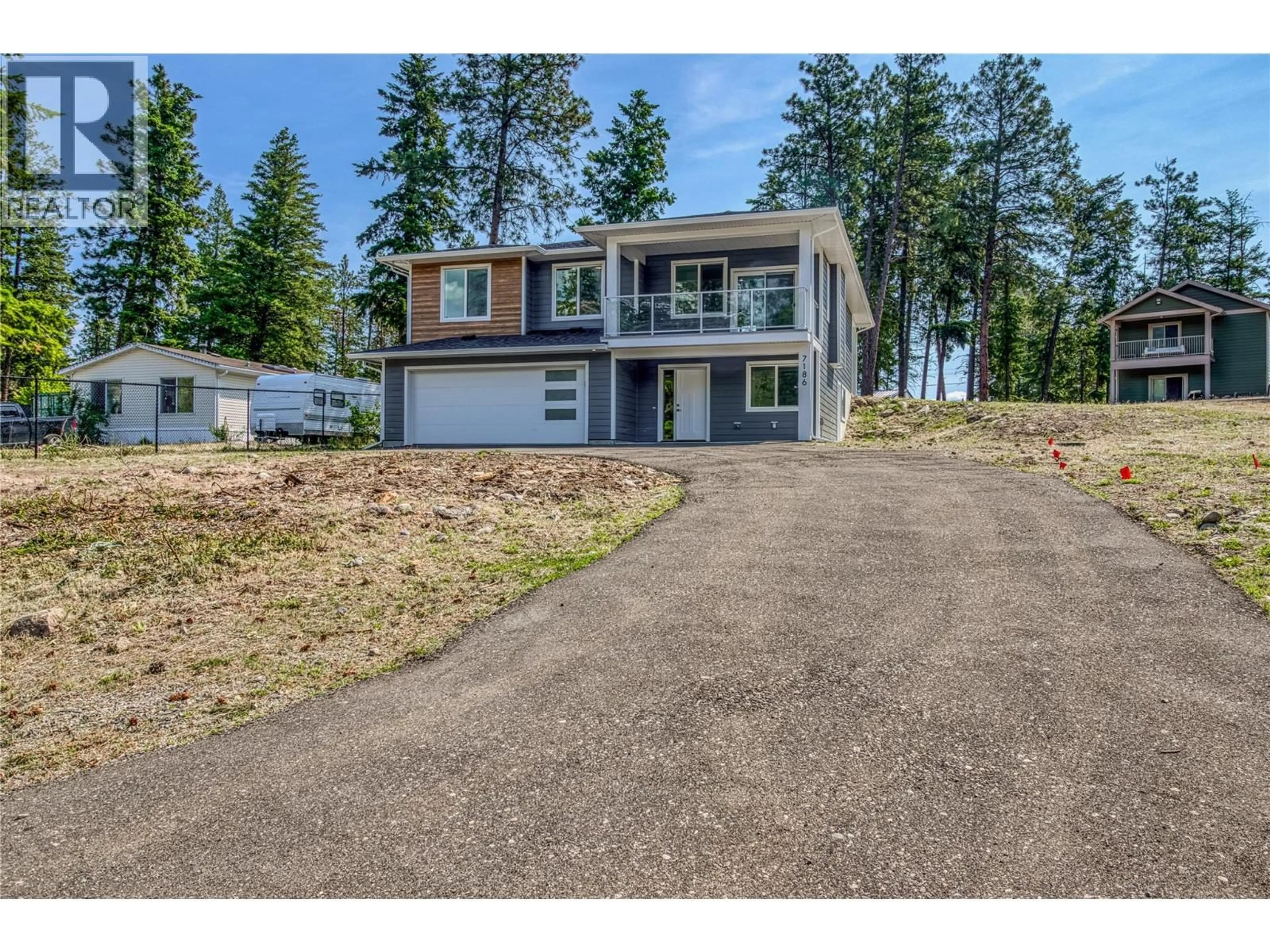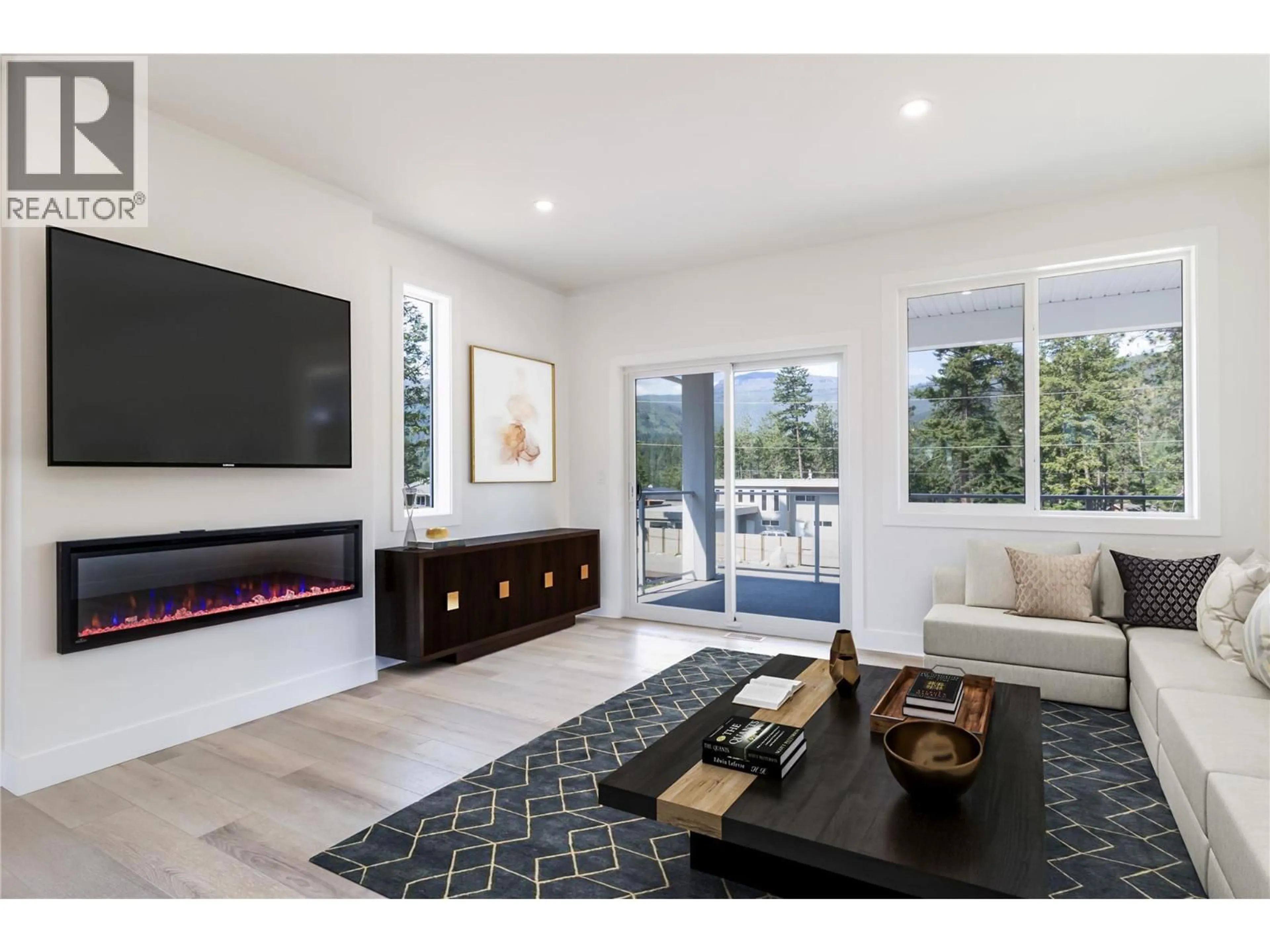7186 DUNWATERS ROAD, Kelowna, British Columbia V1Z3W5
Contact us about this property
Highlights
Estimated valueThis is the price Wahi expects this property to sell for.
The calculation is powered by our Instant Home Value Estimate, which uses current market and property price trends to estimate your home’s value with a 90% accuracy rate.Not available
Price/Sqft$428/sqft
Monthly cost
Open Calculator
Description
Escape the ordinary with this brand-new 4-bedroom, 2-bathroom home on a rare 0.4-acre lot, surrounded by nature and framed by stunning mountain views. Whether you're seeking a peaceful family home or a recreational base, this property offers space, flexibility, and a connection to the outdoors with room for your RV, boat, or a future shop. Upstairs, you'll find three bright bedrooms, including a primary bedroom with a private ensuite, along with a second full bathroom. The lower level features a fourth bedroom or office and unfinished space ready for your ideas. Suitable for a future 2-bedroom suite (with appropriate approvals), rec room, home office, or gym. Modern, high-end finishes throughout and an open-concept layout make this home functional and inviting. The double attached garage adds everyday convenience, and you're just minutes from hiking trails, snowmobiling and off-road routes, a local beach, and a boat launch, offering four-season recreational access right at your doorstep. Brand new, move-in ready, and set on a spacious lot, this home offers quality, comfort, and exceptional value in a natural setting. Purchase price is subject to GST. (id:39198)
Property Details
Interior
Features
Basement Floor
Bedroom
8'5'' x 6'7''Exterior
Parking
Garage spaces -
Garage type -
Total parking spaces 4
Property History
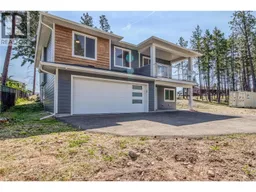 69
69
