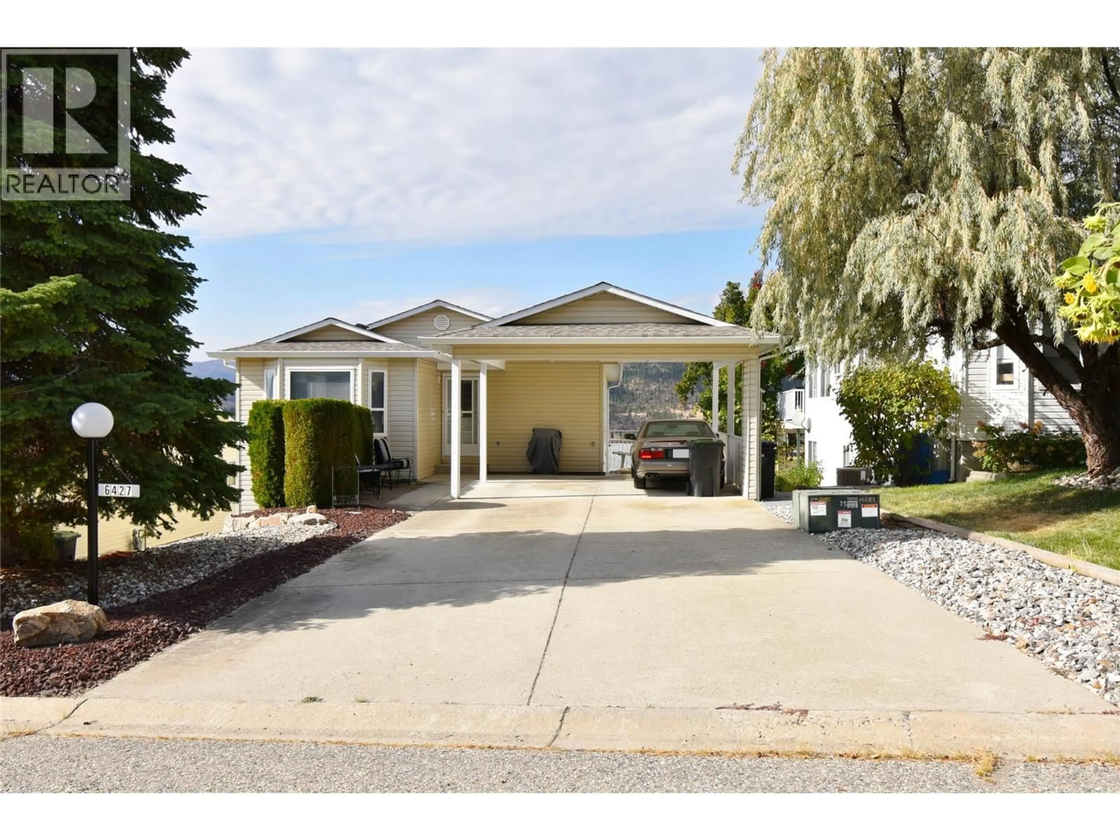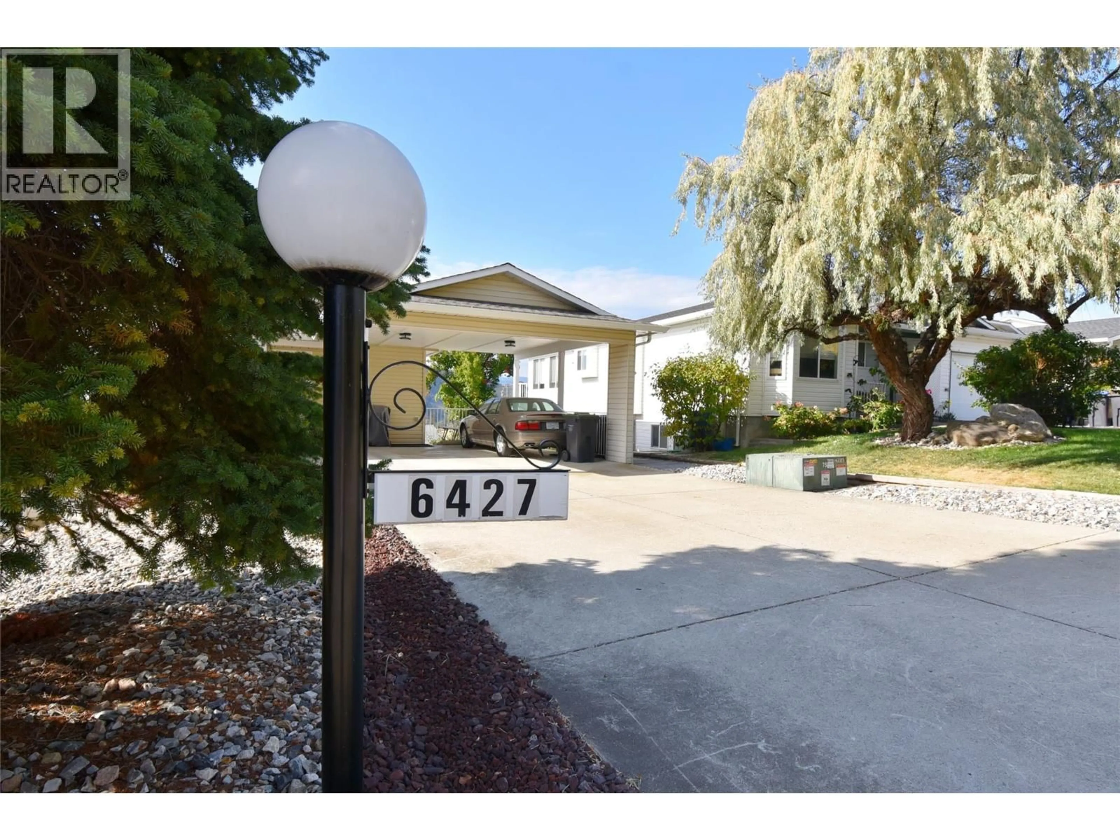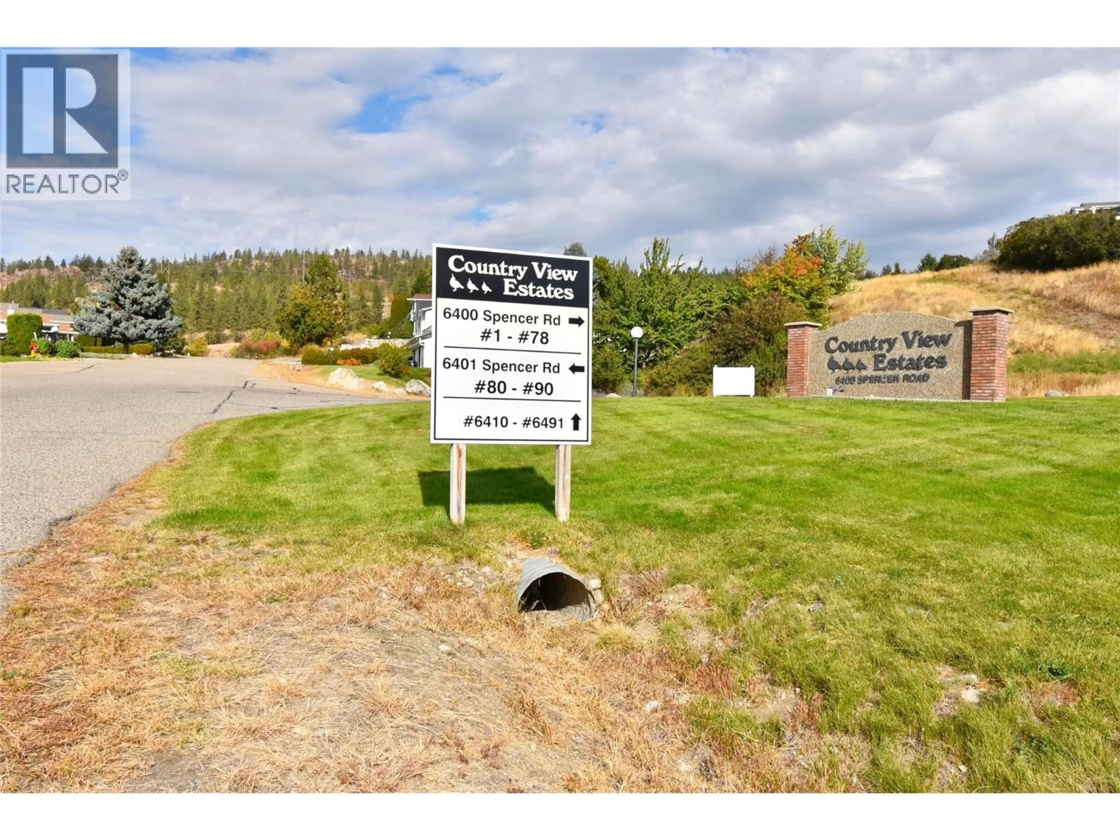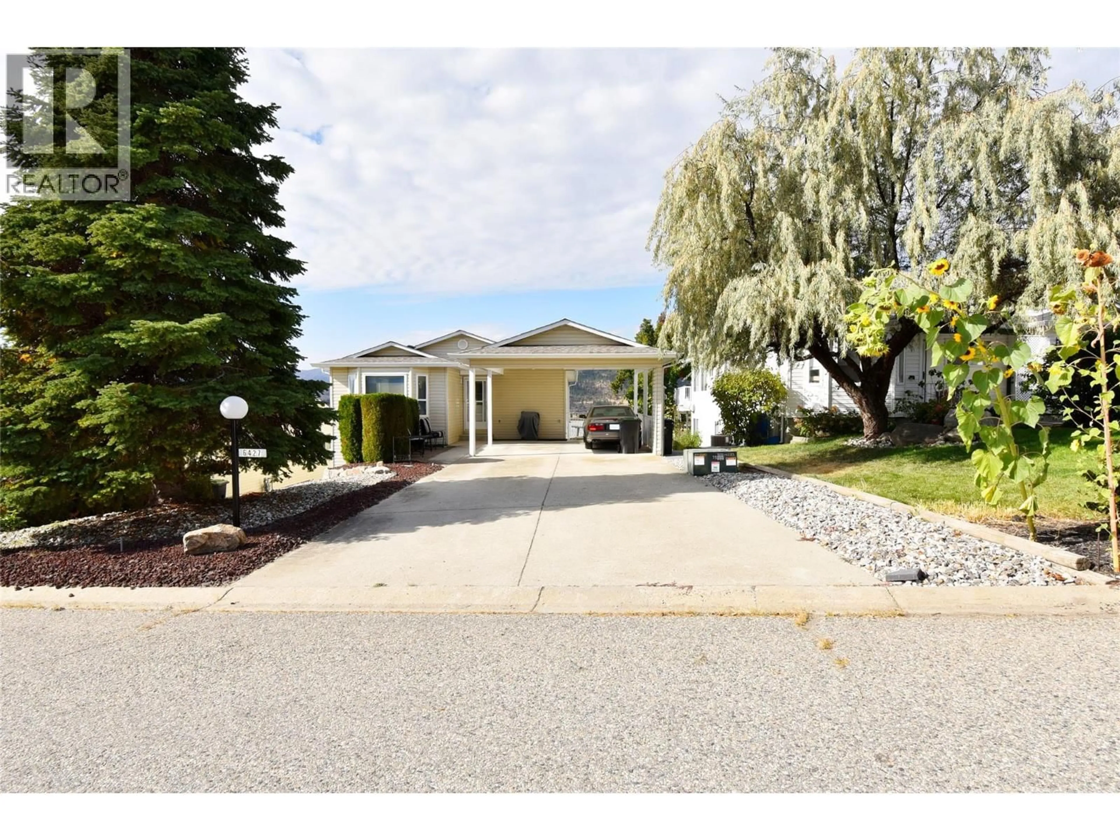6427 SPENCER ROAD, Kelowna, British Columbia V1X7T6
Contact us about this property
Highlights
Estimated valueThis is the price Wahi expects this property to sell for.
The calculation is powered by our Instant Home Value Estimate, which uses current market and property price trends to estimate your home’s value with a 90% accuracy rate.Not available
Price/Sqft$319/sqft
Monthly cost
Open Calculator
Description
Charming Home with Spectacular Valley Views in Country View Estates! Pride of ownership shines throughout this cozy & well-maintained 3-bed, 2-bath home with a workshop & 2000+sq ft. Perched high above the valley, this property offers breathtaking views that stretch for miles.The bright & inviting main floor features a sun-filled living & dining area, & a beautifully updated kitchen with peninsula eating bar, abundant storage, & newer high-end Maytag SS appliances.Step directly onto the back deck to take in the sweeping valley views which is the perfect spot for morning coffee or evening relaxation.The main level includes the primary bedroom, a 2nd bedroom, & 4pc bath.Downstairs you’ll find a spacious family room, 3rd bedroom, bath, & 3pc & a WORKSHOP with direct access to the backyard — ideal for hobbyists.Home boasts a double carport. Country View Estates is an all-ages community known for its peaceful atmosphere, relaxed lifestyle, pride of ownership, & convenient location.Enjoy low-maintenance, strata-managed living surrounded by nature & walking trails, just minutes from YLW Airport, UBCO, wineries, golf, & major shopping. The community is situated high above the valley offering stunning views all around & is surrounded by the beautiful & natural Mill Creek Regional Park. RV storage is available for a monthly fee, & two pets are welcome. Strata fee $239.49/month. Don’t miss this value-packed opportunity to enjoy the perfect blend of rural tranquility & city convenience! (id:39198)
Property Details
Interior
Features
Main level Floor
Other
22'9'' x 23'4''Other
9'3'' x 12'10''Primary Bedroom
11'10'' x 13'0''Dining room
9'7'' x 17'2''Exterior
Parking
Garage spaces -
Garage type -
Total parking spaces 4
Property History
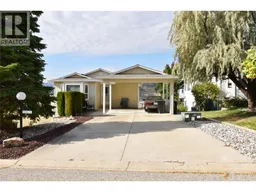 80
80
