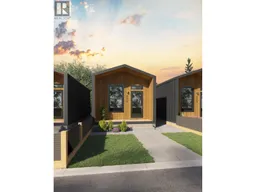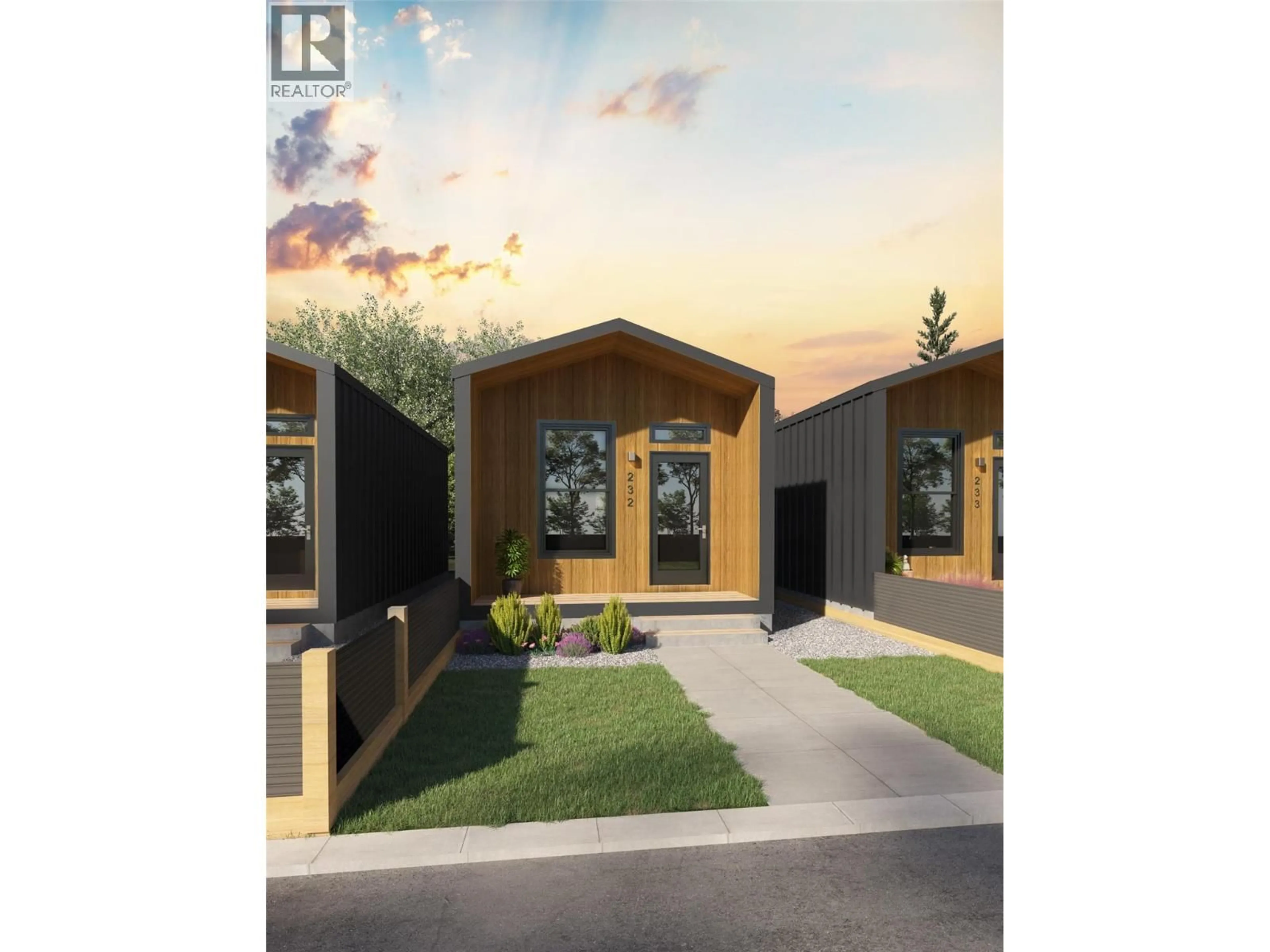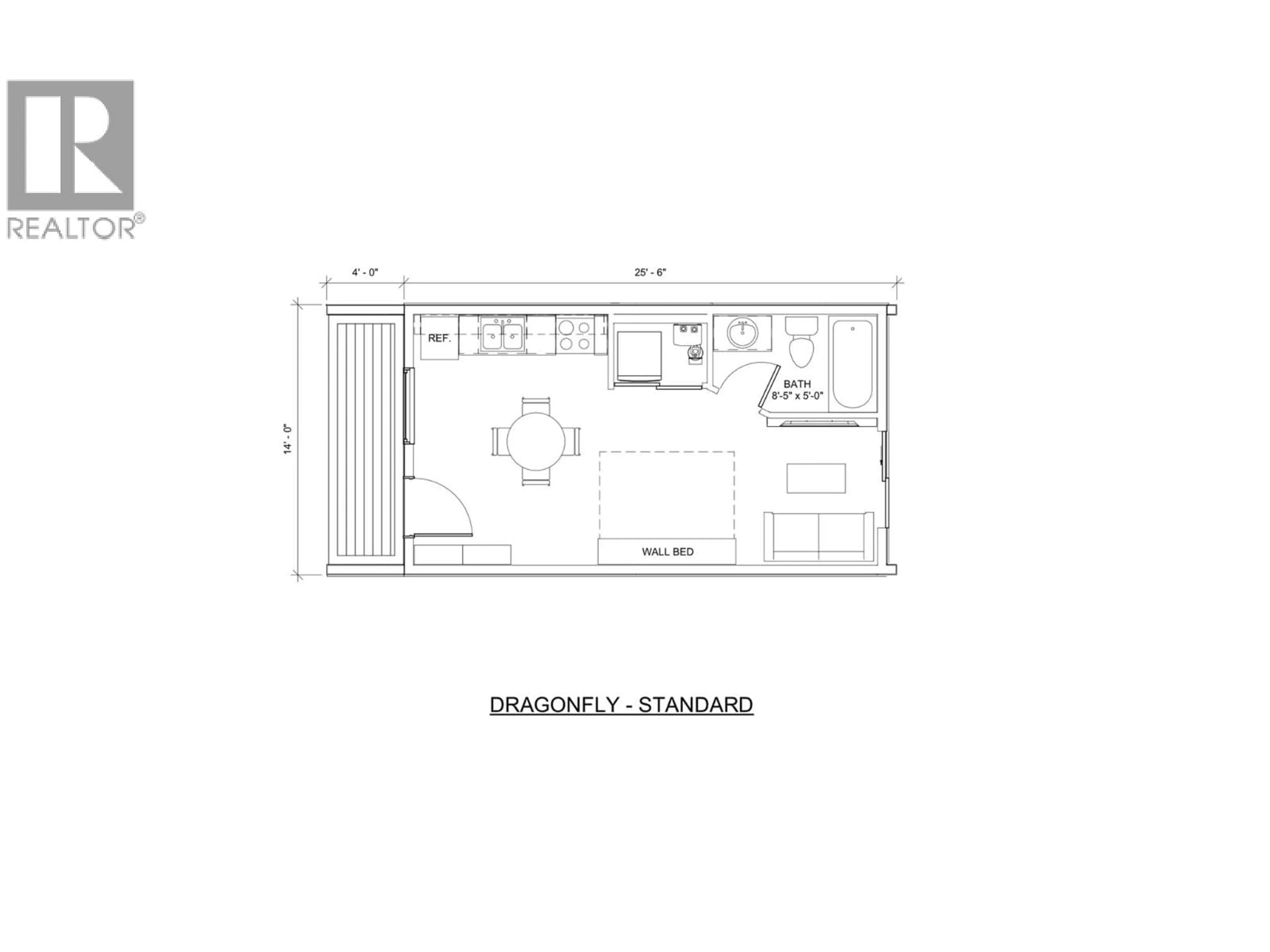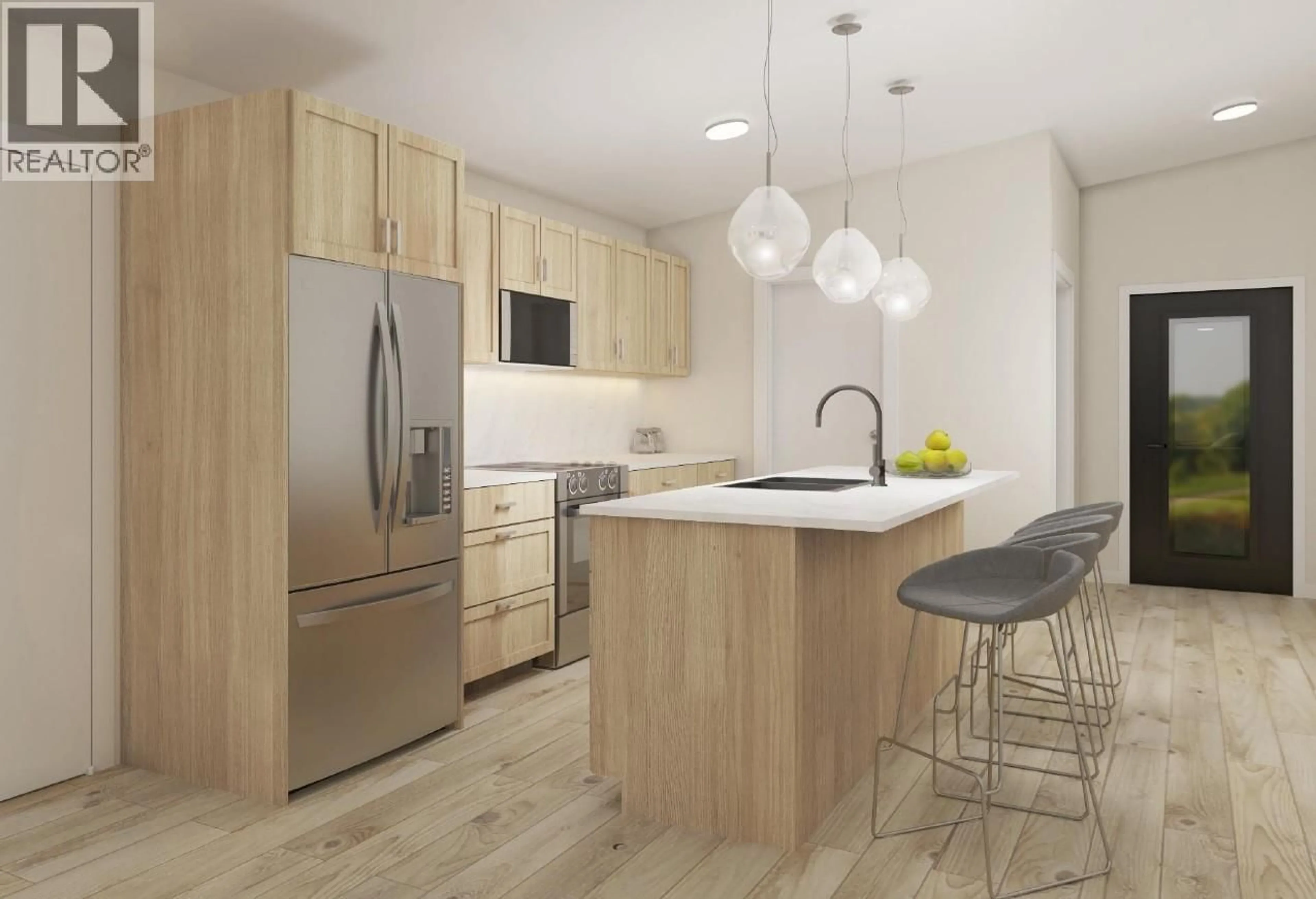5A - 8900 JIM BAILEY ROAD, Kelowna, British Columbia V4V1E5
Contact us about this property
Highlights
Estimated valueThis is the price Wahi expects this property to sell for.
The calculation is powered by our Instant Home Value Estimate, which uses current market and property price trends to estimate your home’s value with a 90% accuracy rate.Not available
Price/Sqft$475/sqft
Monthly cost
Open Calculator
Description
The Dragonfly is ideal for singles, couples, or students seeking functional, modern living in a compact space. With 350 square feet of thoughtfully optimized design, this home maximizes livability without sacrificing comfort. Clean lines, multi-use furniture options, and a seamless flow create a sense of spaciousness—perfect for those who value simplicity and efficiency. Located within a thoughtfully planned community, Dragonfly residents enjoy shared green spaces and a low-maintenance lifestyle. Features: Smart Space: 350 sq. ft. of highly efficient, open-concept living. Optional Built-in Murphy Bed: Instantly transforms your living area. Modern Kitchen: Stainless steel appliances and sleek cabinetry. Private Outdoor Space: Front patio with privacy wall. Designated Parking: One paved stall included. Community Perks: Landscaped pathways, communal green spaces, 2 racquetball courts, and a welcoming neighborhood atmosphere. Low Monthly Fee:$275/month maintenance & land use fee – includes water, septic, garbage, recycling, and common area upkeep. Optional Add-Ons: Ask about available upgrades and furniture packages. SHORT-TERM RENTALS PERMITTED. Close to the Okanagan Rail Trail, shopping, parks, and beaches— just minutes from UBCO and the Kelowna Airport. Book your appointment today! (id:39198)
Property Details
Interior
Features
Main level Floor
3pc Bathroom
7' x 8'5''Primary Bedroom
7' x 7'Living room
8' x 7'Kitchen
7' x 10'Exterior
Parking
Garage spaces -
Garage type -
Total parking spaces 1
Condo Details
Inclusions
Property History
 6
6



