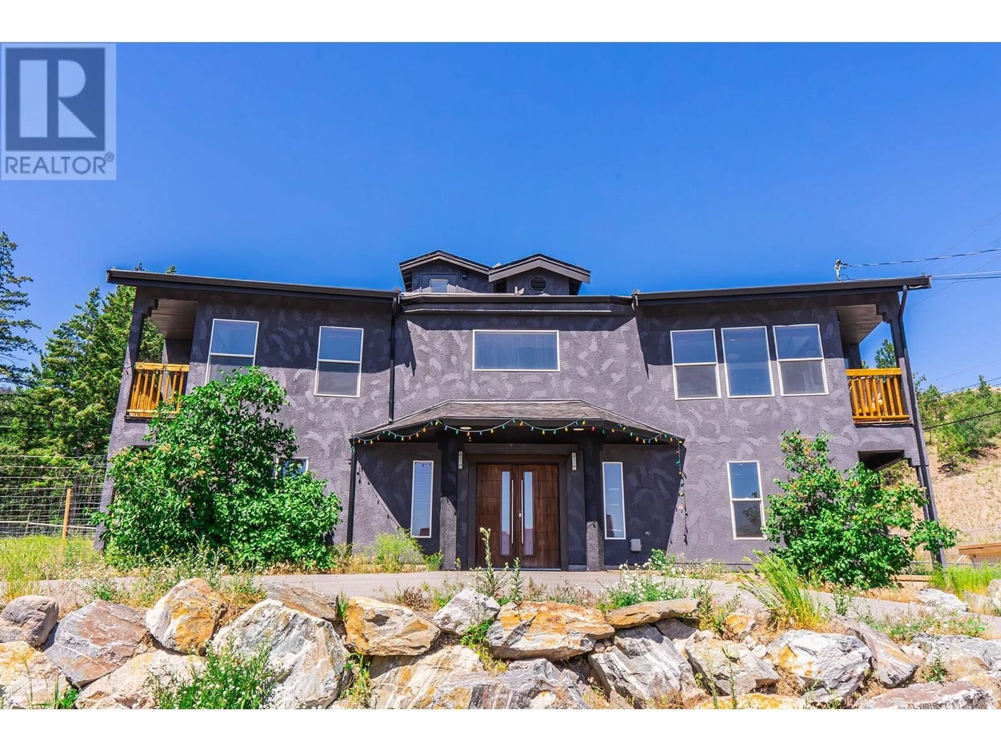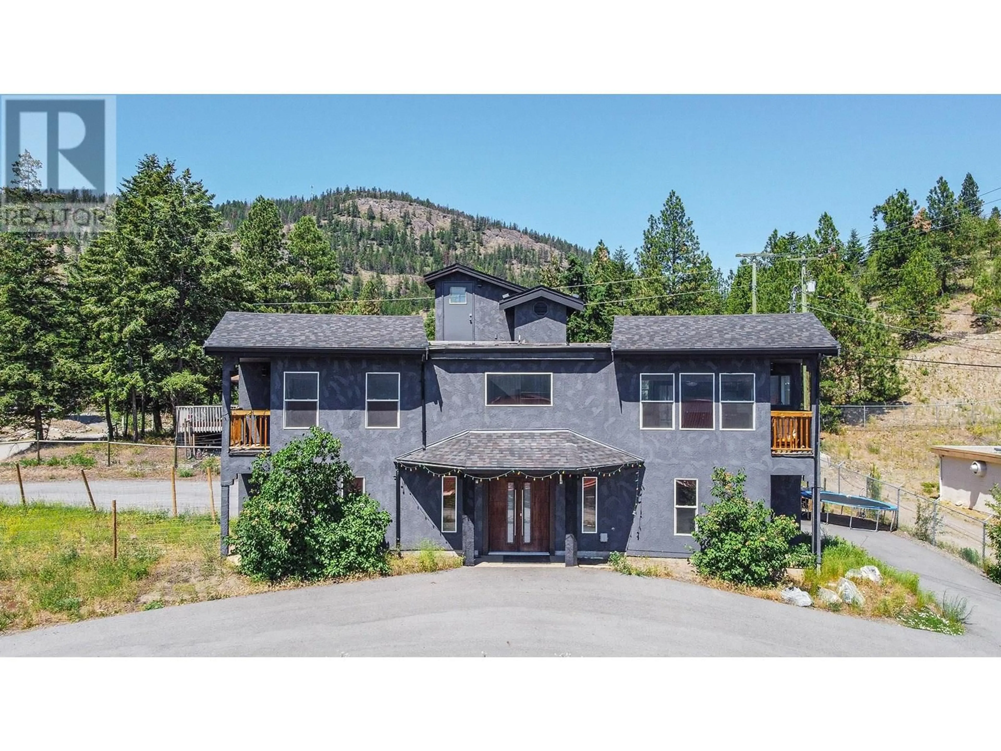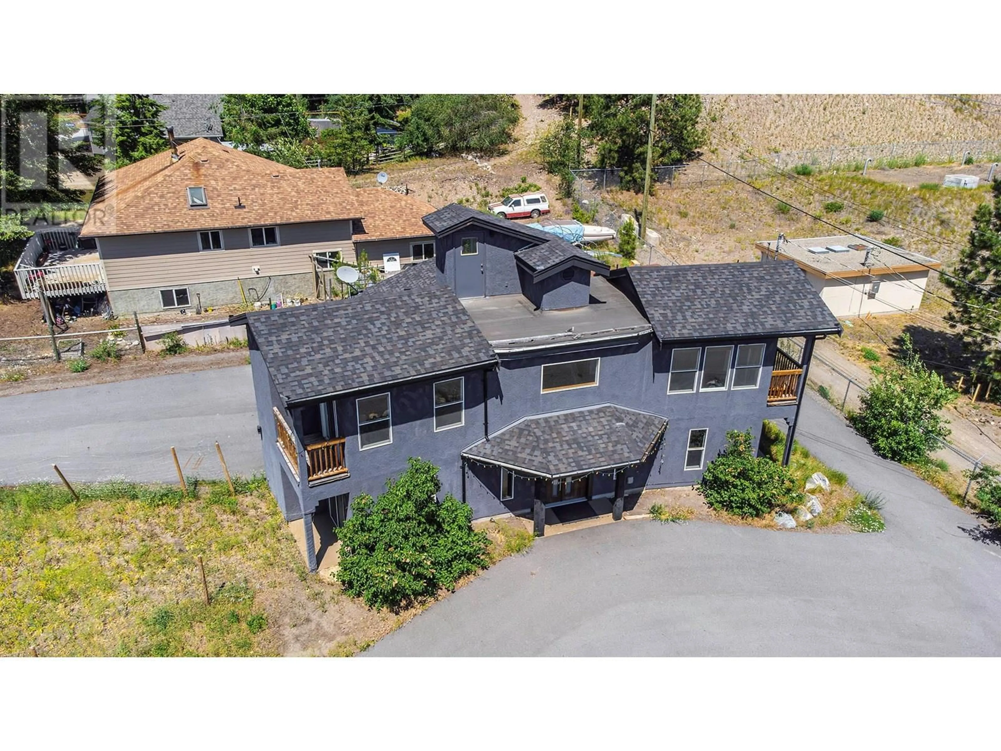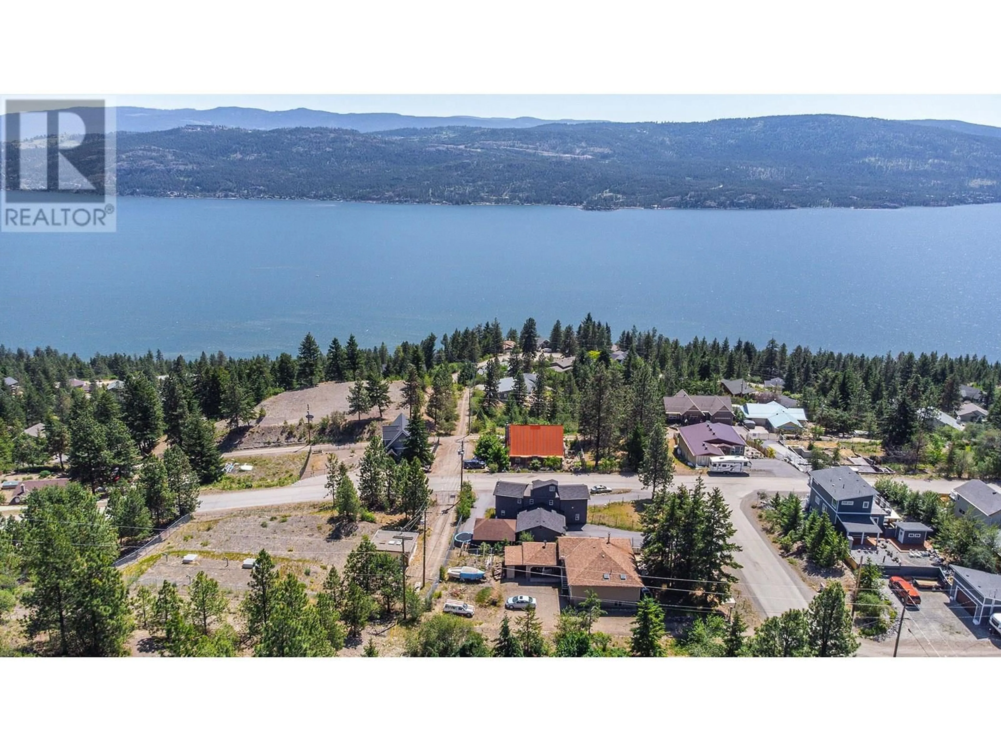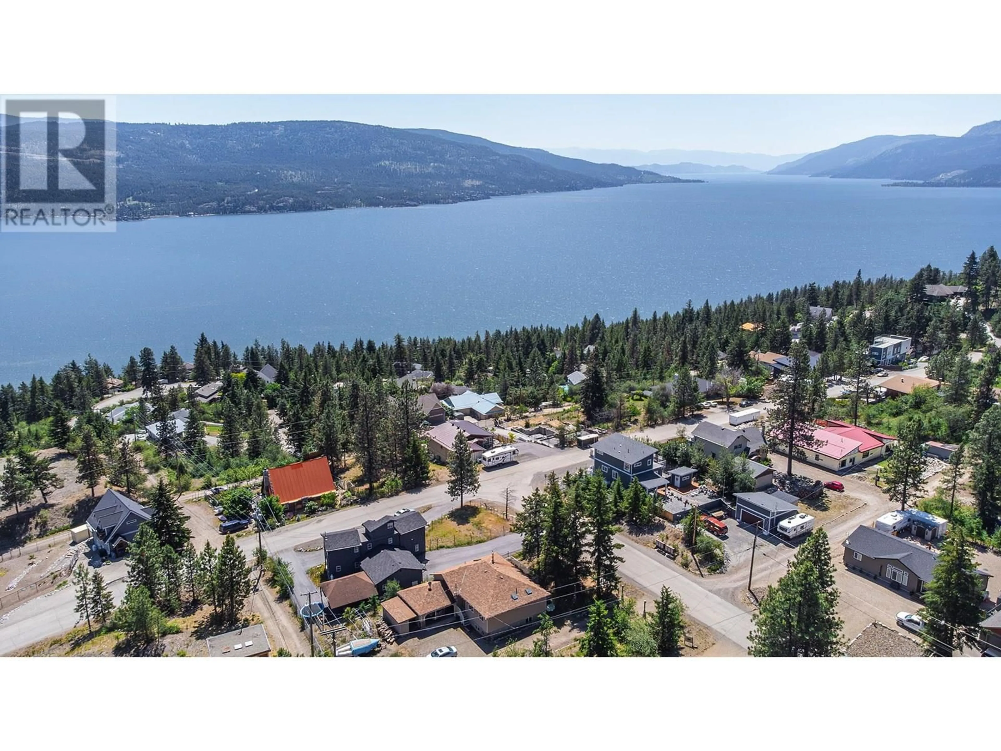496 MOUNTAIN DRIVE, Vernon, British Columbia V1H2B8
Contact us about this property
Highlights
Estimated valueThis is the price Wahi expects this property to sell for.
The calculation is powered by our Instant Home Value Estimate, which uses current market and property price trends to estimate your home’s value with a 90% accuracy rate.Not available
Price/Sqft$225/sqft
Monthly cost
Open Calculator
Description
Lake view property! This spacious home offers a versatile layout perfect for comfortable living and entertaining. With 2 beds and a full bath downstairs, an inviting entry and a convenient garage, this level provides a private retreat for family members or guests. On the main floor, you'll find a beautifully designed kitchen, dining area, and living room, and tons of natural light. Kitchen features sleek stainless steel appliances, a gas stove, and charming farmhouse sink. The vinyl plank flooring adds a touch of modern elegance, while the IKEA kitchen and butcher block counters create a stylish and functional workspace. Ample parking space including RV parking, this property is ideal for those with multiple vehicles and recreational toys. Downstairs, a kitchenette provides additional convenience, making it perfect for potential suite conversion. One of the true highlights of this home is the breathtaking lake view that can be enjoyed from virtually every room. Imagine waking up to the serene beauty of the lake or savouring a sunset on the rooftop deck. The property boasts two decks, one off the dining area and another off the living room. Yard space provides a lovely area for outdoor activities and gardening. Close to beaches, ATV/hiking trails, this home offers the perfect blend of tranquility and adventure. Don't miss this incredible opportunity to own a lake view property that checks all the boxes. THIS ONE IS AVAILABLE AND EASY TO SHOW! (id:39198)
Property Details
Interior
Features
Main level Floor
4pc Ensuite bath
10'4'' x 6'4''3pc Bathroom
9'11'' x 5'3''Laundry room
6'7'' x 10'1''Workshop
20'2'' x 23'0''Exterior
Parking
Garage spaces -
Garage type -
Total parking spaces 7
Property History
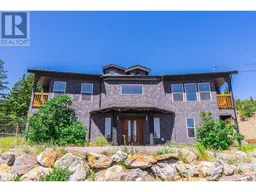 30
30
