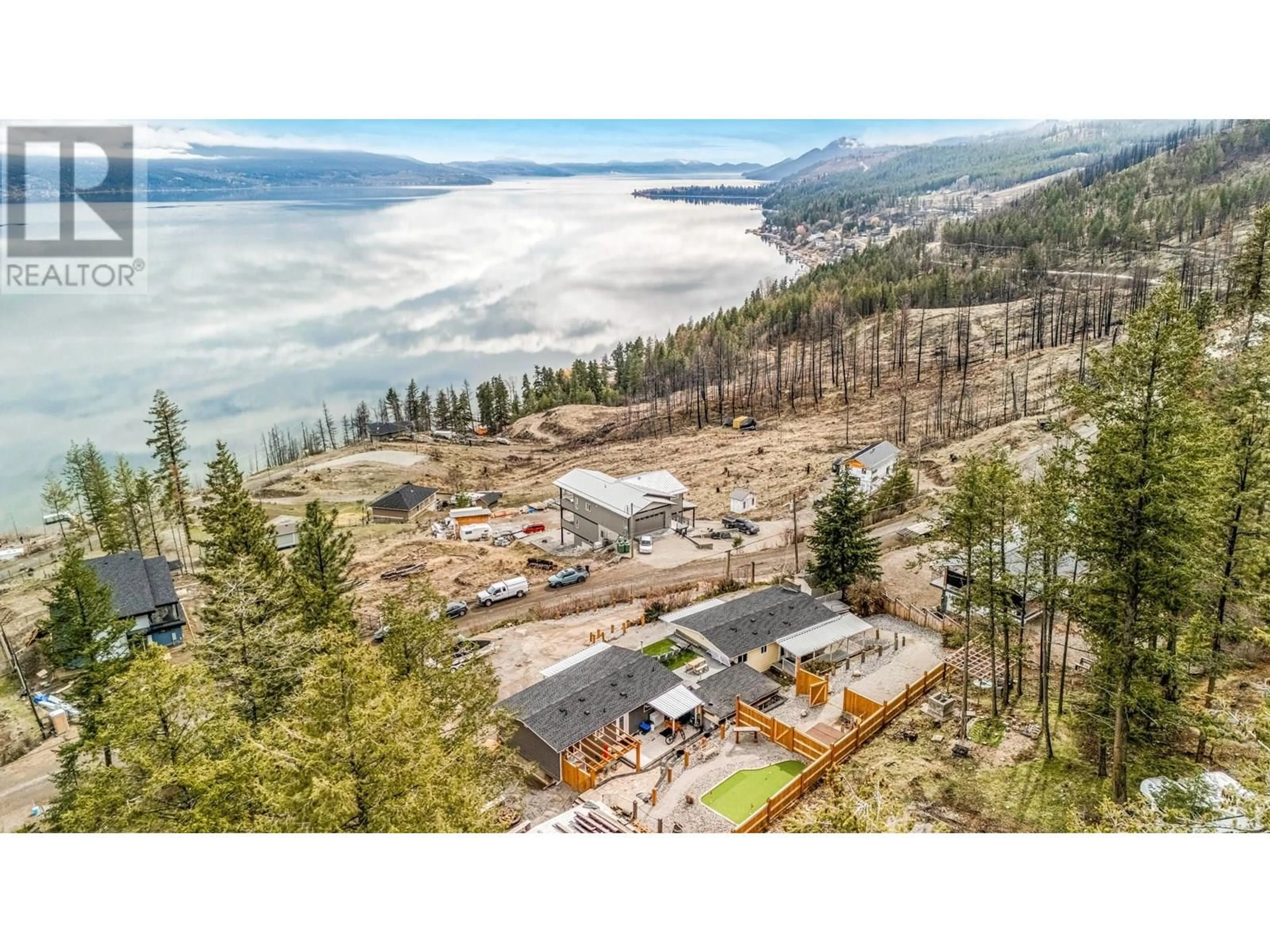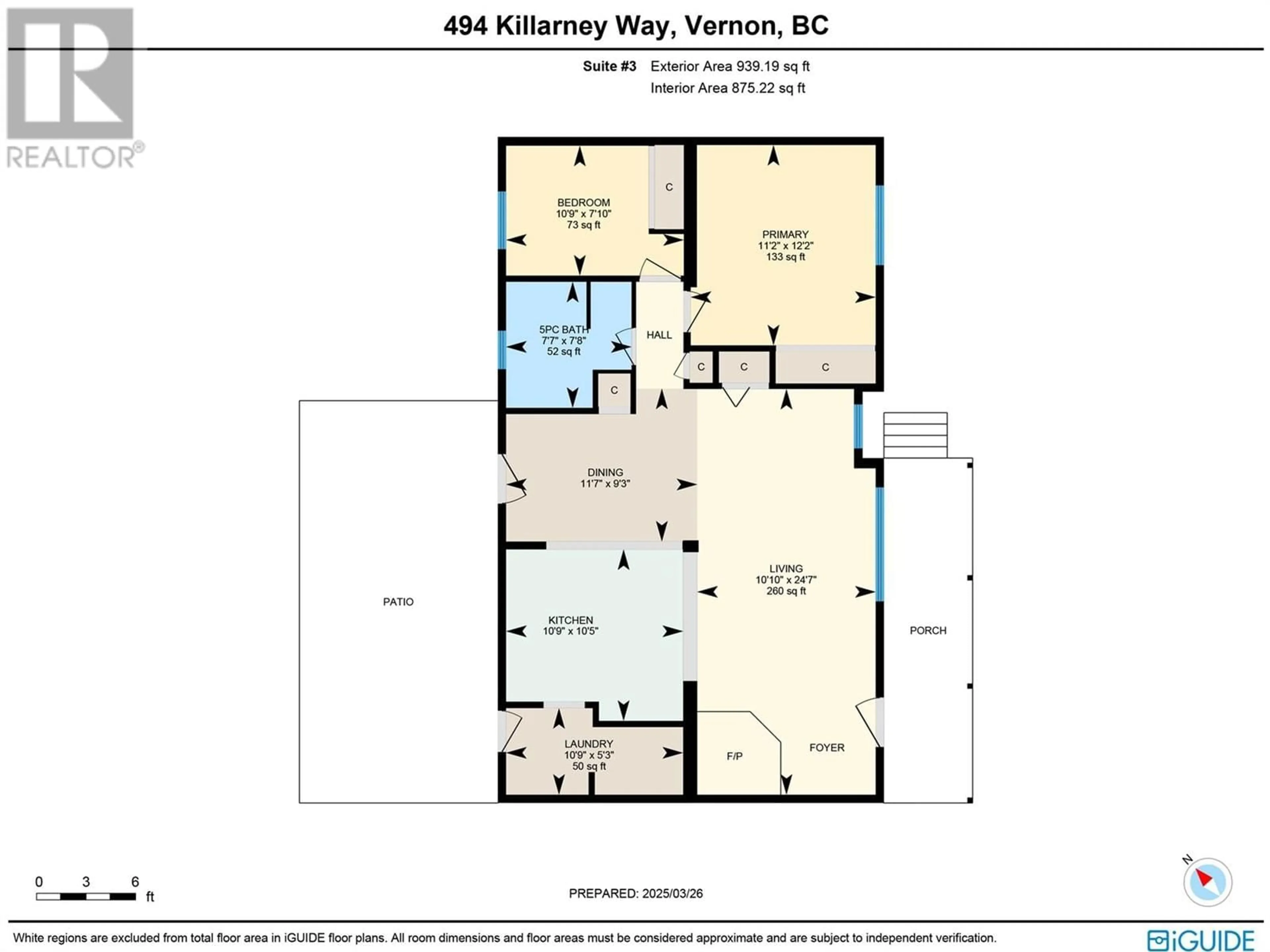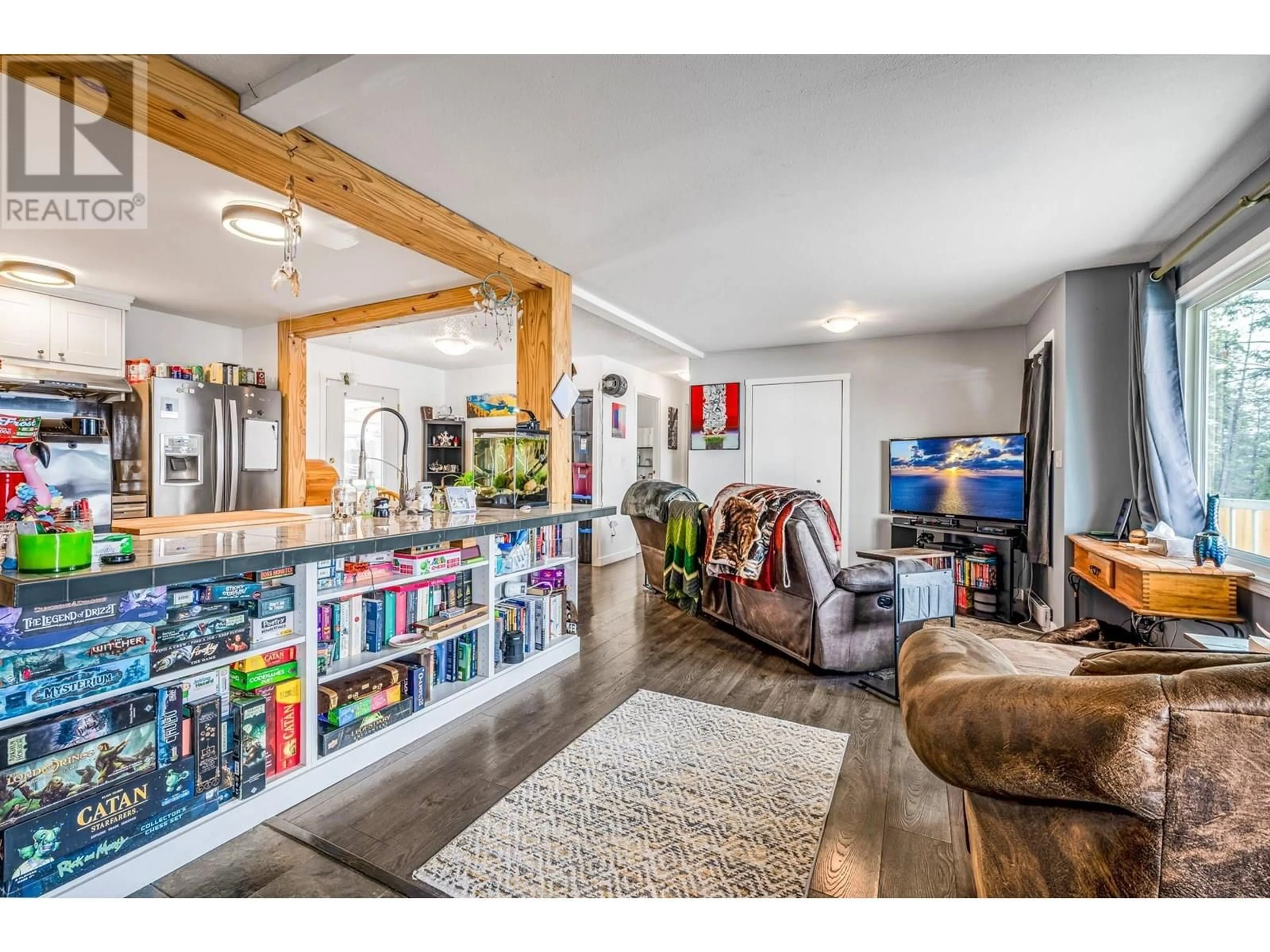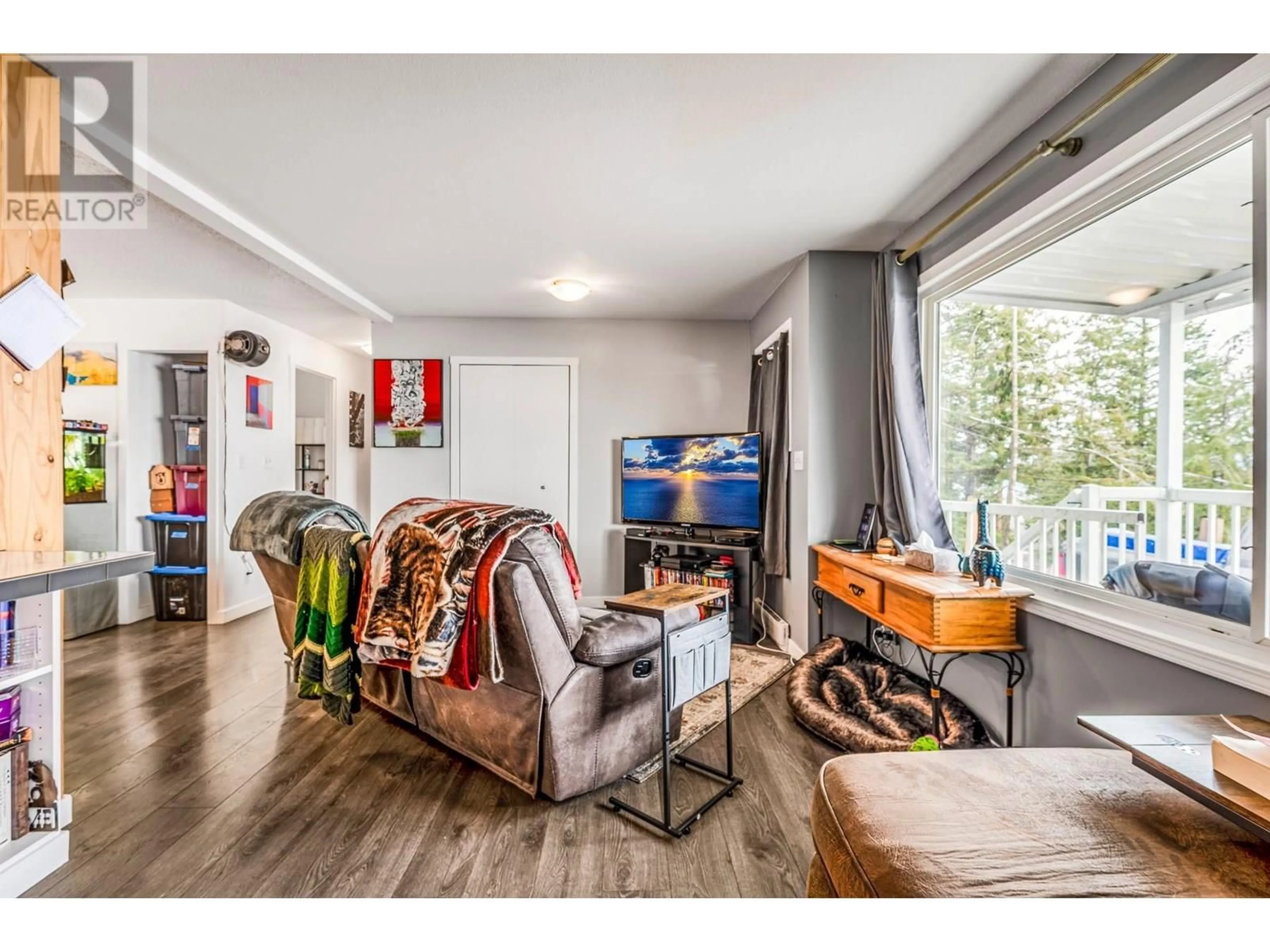494 KILLARNEY WAY, Vernon, British Columbia V1H2C6
Contact us about this property
Highlights
Estimated valueThis is the price Wahi expects this property to sell for.
The calculation is powered by our Instant Home Value Estimate, which uses current market and property price trends to estimate your home’s value with a 90% accuracy rate.Not available
Price/Sqft$425/sqft
Monthly cost
Open Calculator
Description
INVESTORS DREAM DUPLEX WITH STUNNING LAKE VIEWS! PERFECT FOR MULTI-GENERATIONAL LIVING! Welcome to 494 Killarney Way, located just off Westside road on the outskirts of Vernon. This exceptional property offers peace and serenity, far from the hustle and bustle of the noisy city, while showcasing a breathtaking lake view. Set on a spacious .57-acre lot, the duplex offers two well-maintained units with a sizeable garage. Each unit contains 2 bedrooms and 1 bath. The freshly renovated main unit offers 939 sq feet of naturally lit, living space. The open kitchen allows ample light throughout. A cozy wood stove creates warmth and a great ambience to watch snow fall on the lake on a cold winter's night. Outdoor living is a true highlight of this property, featuring private back porches for each unit, a hot tub area, and putting green, perfect for relaxation and recreation. Additional amenities include two storage buildings for all your tools and gear, plus an outdoor fire pit area, ideal for gatherings with friends and family. You're only a few minutes from a boat launch, making it easy to enjoy days on the water and endless trails. It makes renting these units a breeze for anyone who wants to live the Okanagan lifestyle! Whether you're seeking a solid investment property or a multi-generational home with endless potential, this is the opportunity you've been waiting for. (id:39198)
Property Details
Interior
Features
Main level Floor
Dining room
9'3'' x 11'7''Bedroom
7'10'' x 10'9''Full bathroom
7'8'' x 7'7''Primary Bedroom
12'2'' x 11'2''Exterior
Parking
Garage spaces -
Garage type -
Total parking spaces 1
Property History
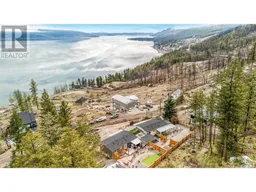 66
66
