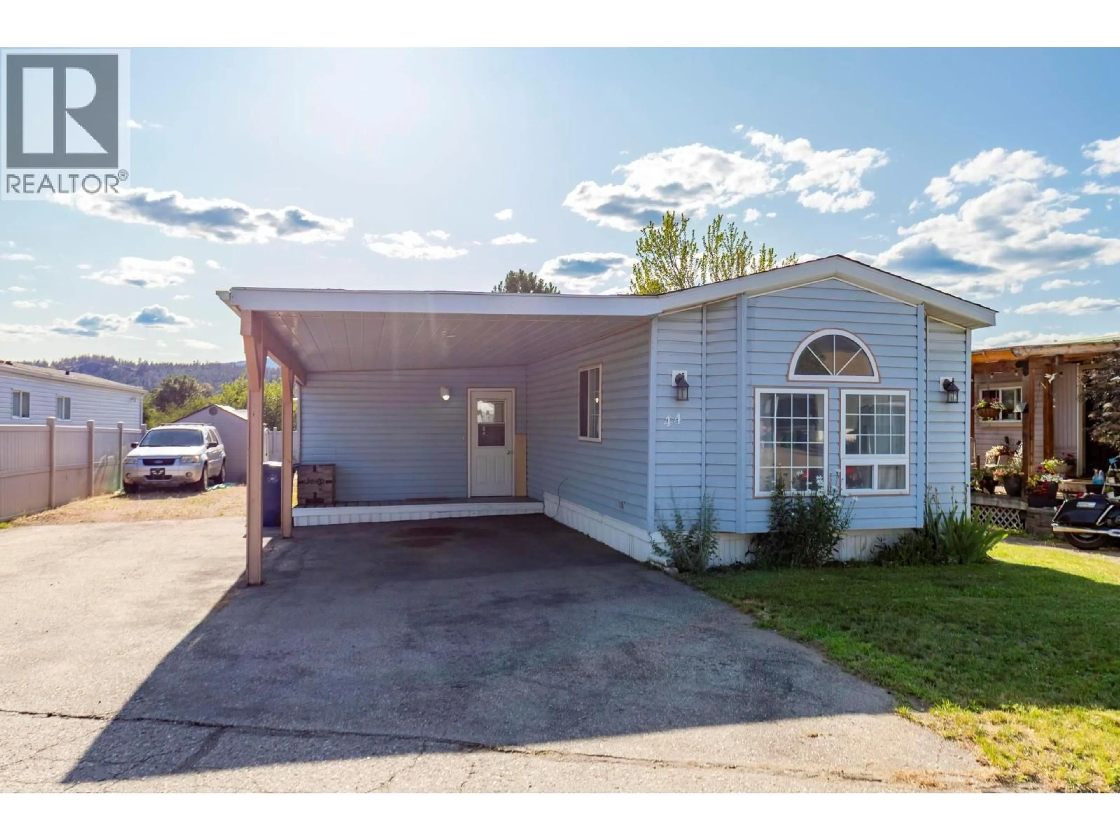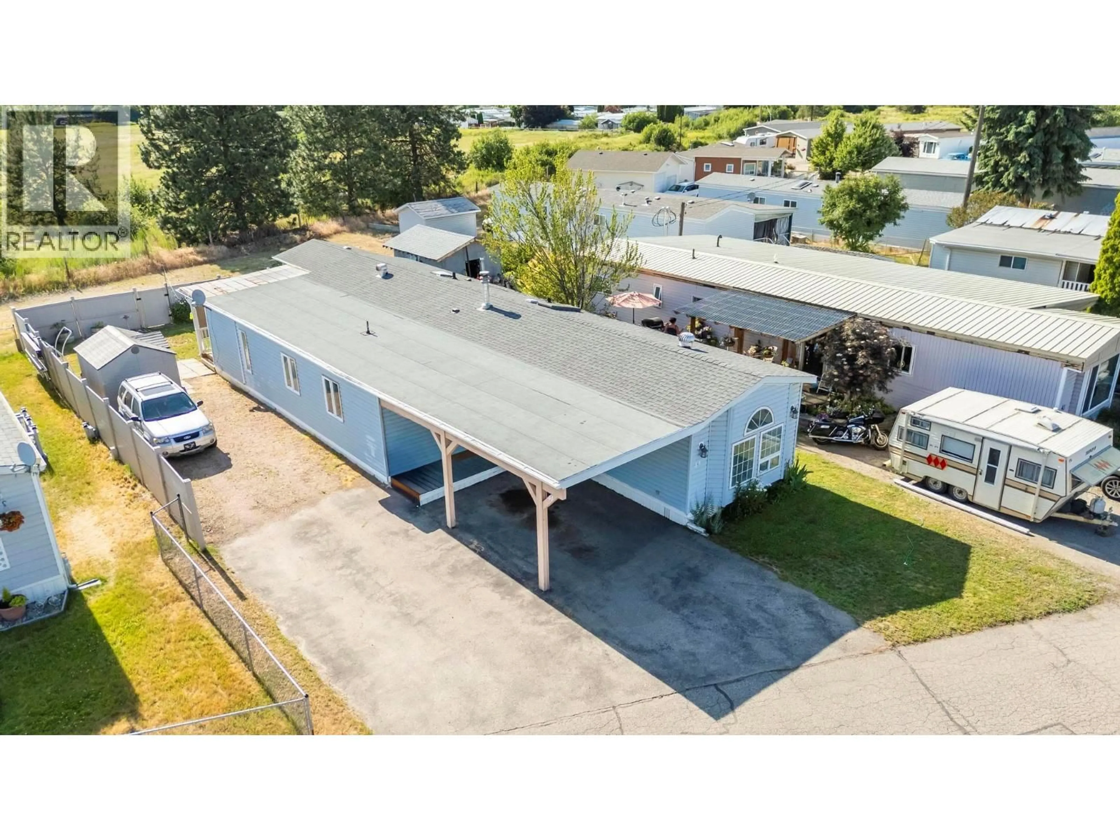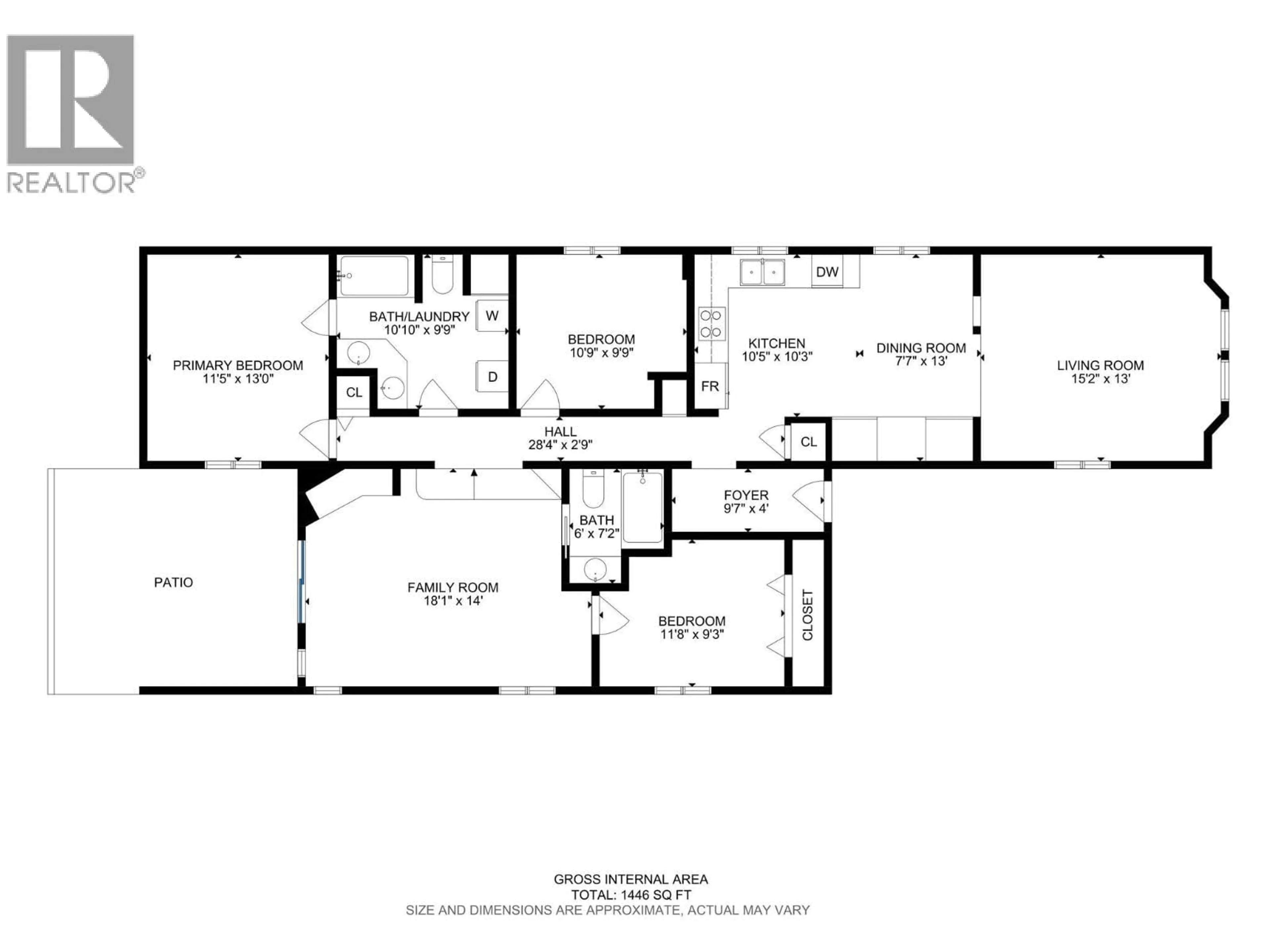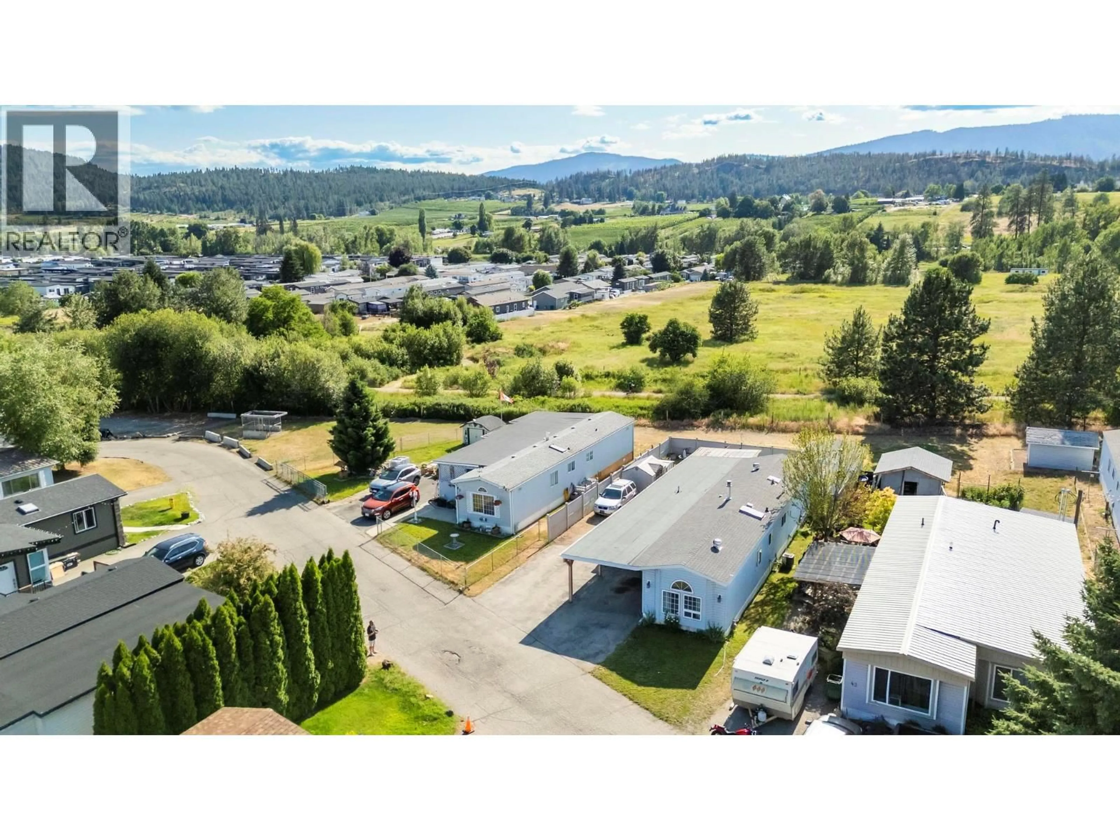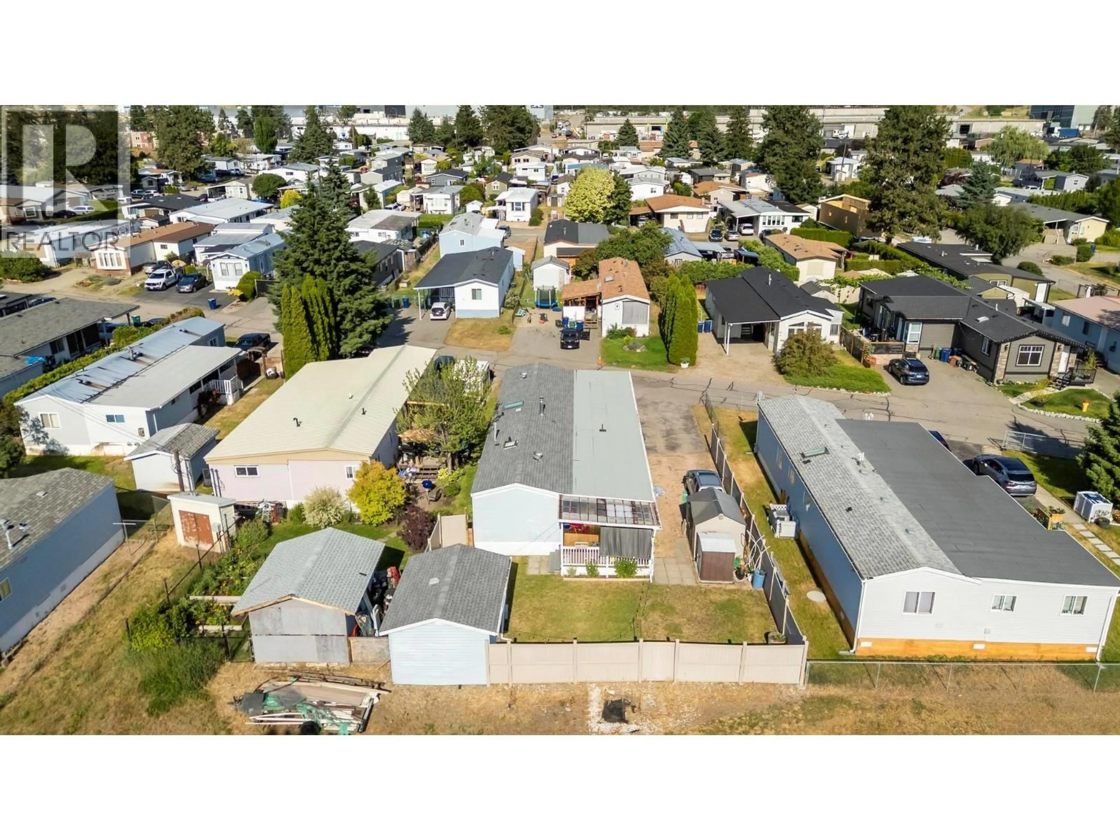44 - 9020 JIM BAILEY ROAD, Kelowna, British Columbia V4V1E3
Contact us about this property
Highlights
Estimated valueThis is the price Wahi expects this property to sell for.
The calculation is powered by our Instant Home Value Estimate, which uses current market and property price trends to estimate your home’s value with a 90% accuracy rate.Not available
Price/Sqft$221/sqft
Monthly cost
Open Calculator
Description
Serene & Spacious 3 Bedroom / 2 Bathroom Home Nestled in Nature. Tucked away in a quiet, picturesque corner at the back of the park, this beautiful home offers the perfect blend of comfort, space, and tranquility. Located just steps from the Scenic Rail Trail, it's a dream settings for nature lovers and outdoor enthusiasts. Inside, you'll find a bright and airy kitchen featuring a cozy coffee nook, ample cupboard space, and a skylight that fills the room with natural light. The generous master bedroom boasts a Jack and Jill bathroom with an in-suite laundry, offering both convenience and privacy. A thoughtfully designed large addition includes its own full bathroom, providing flexible space ideal for guests, a home office, or multi-generational living. Step outside to a covered wood deck, perfect for entertaining or simply relaxing while enjoying the private beautifully landscaped backyard with no rear-neighbours. Adding even more versatility, the property includes a charming ""mini"" home, perfect as a home office, creative studio, or extra storage space. Enjoy peace of mind with vinyl fencing throughout the backyard, complete with a gate that opens to beautiful green space. The large lot offers plenty of parking, a carport, and all the room you need to stretch out and enjoy. Don't miss this rare opportunity to own a one-of-a-kind home in a peaceful, park-like setting. (id:39198)
Property Details
Interior
Features
Main level Floor
Other
2'9'' x 28'4''Foyer
4'0'' x 9'7''Full bathroom
7'2'' x 6'0''Family room
14'0'' x 18'1''Exterior
Parking
Garage spaces -
Garage type -
Total parking spaces 2
Condo Details
Inclusions
Property History
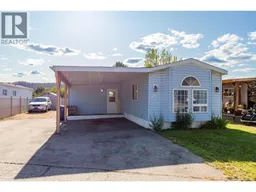 24
24
