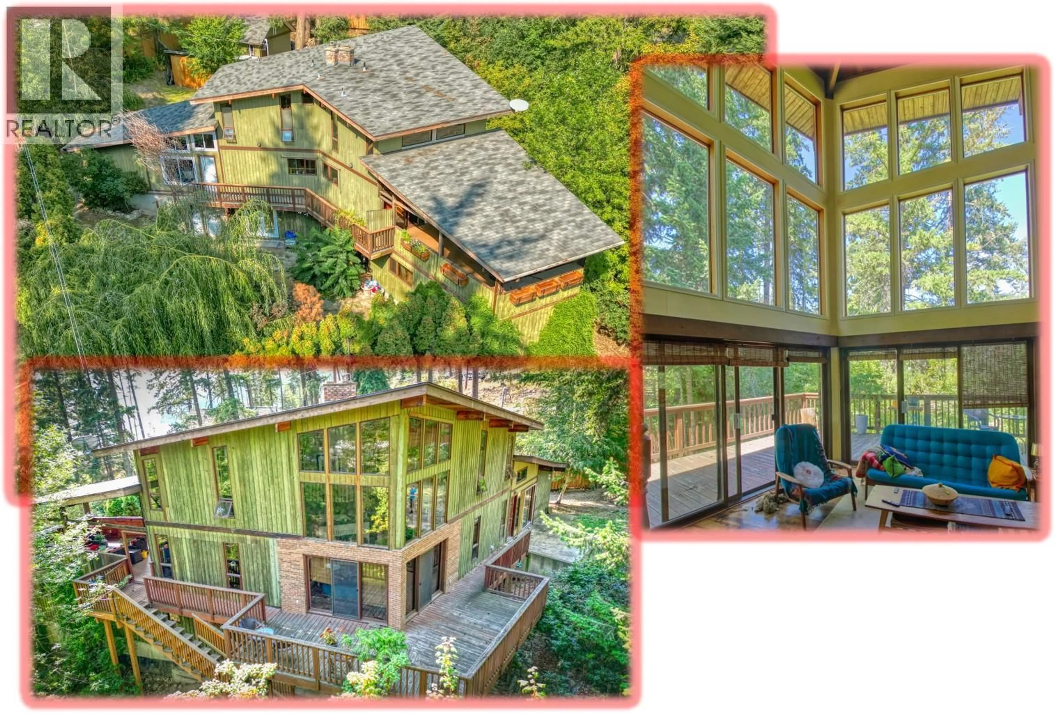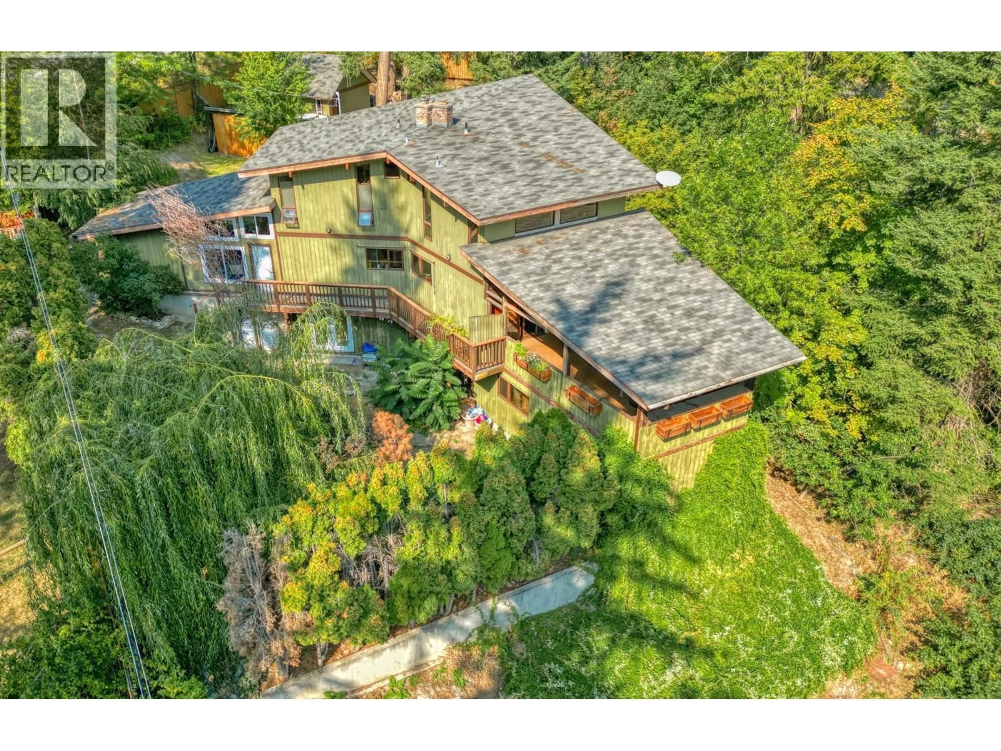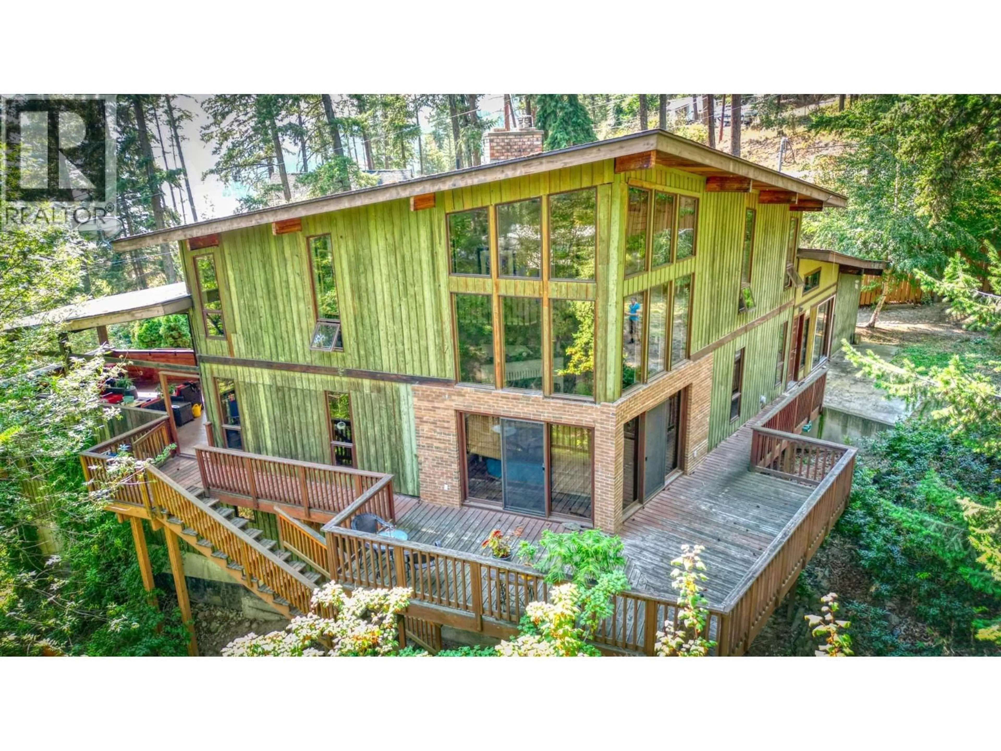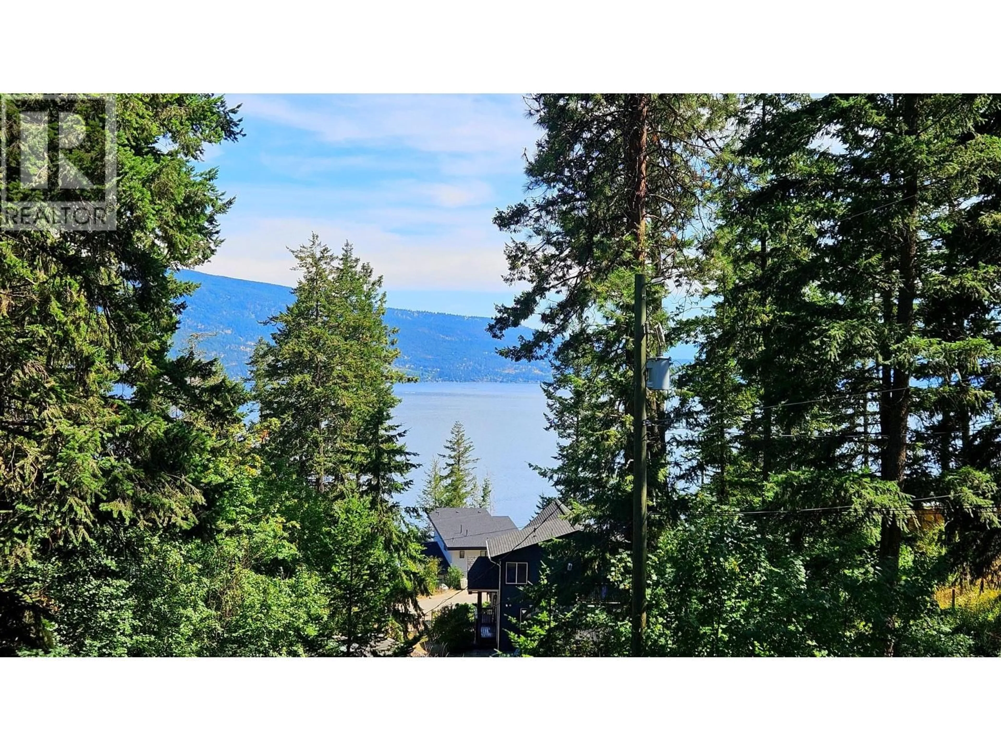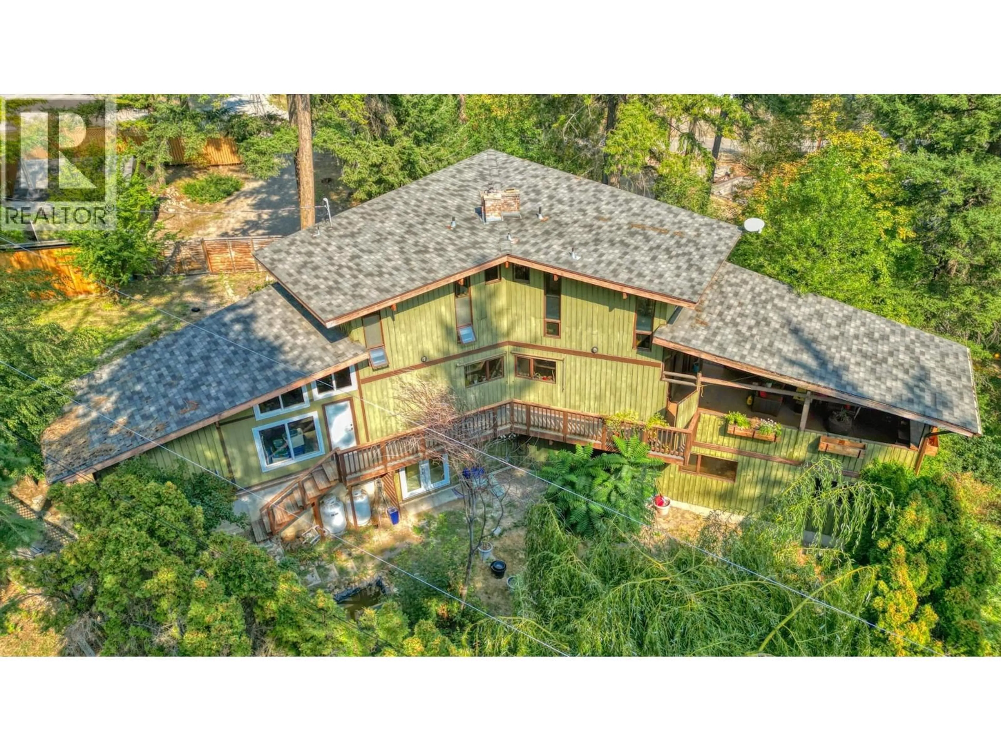405 KILDARE WAY, Vernon, British Columbia V1T2C7
Contact us about this property
Highlights
Estimated valueThis is the price Wahi expects this property to sell for.
The calculation is powered by our Instant Home Value Estimate, which uses current market and property price trends to estimate your home’s value with a 90% accuracy rate.Not available
Price/Sqft$206/sqft
Monthly cost
Open Calculator
Description
Wonderful Character-filled home with High Ceiling & Windows plus Basement Suite (unauthorized), with Okanagan Lake views from covered deck & bedroom. . . Lots of easy accessible parking. . . Large sloped lot with loads of potential for the keen gardener. . . Two large bedrooms on Top Floor linked by Full Bath with double Vanities. . . Two bedrooms in basement Suite. . . Wrap around deck with covered area on lake side. . . Large Laundry / Mud Room with separate access for Main & Basement. . . Massive corner lot centrally ocated in Killiney Beach with easy access to Westside Road . . . Half bath on main floor, Full Bath in basement . . . Large accessory/storage building next to parking area. . NOTE: Measurements are approximate, please verify any that are important to you (id:39198)
Property Details
Interior
Features
Basement Floor
Kitchen
16'9'' x 19'2''3pc Bathroom
Bedroom
9'0'' x 11'0''Bedroom
10'0'' x 13'0''Exterior
Parking
Garage spaces -
Garage type -
Total parking spaces 5
Property History
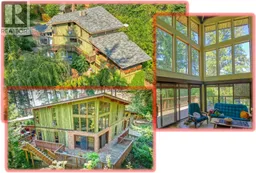 53
53
