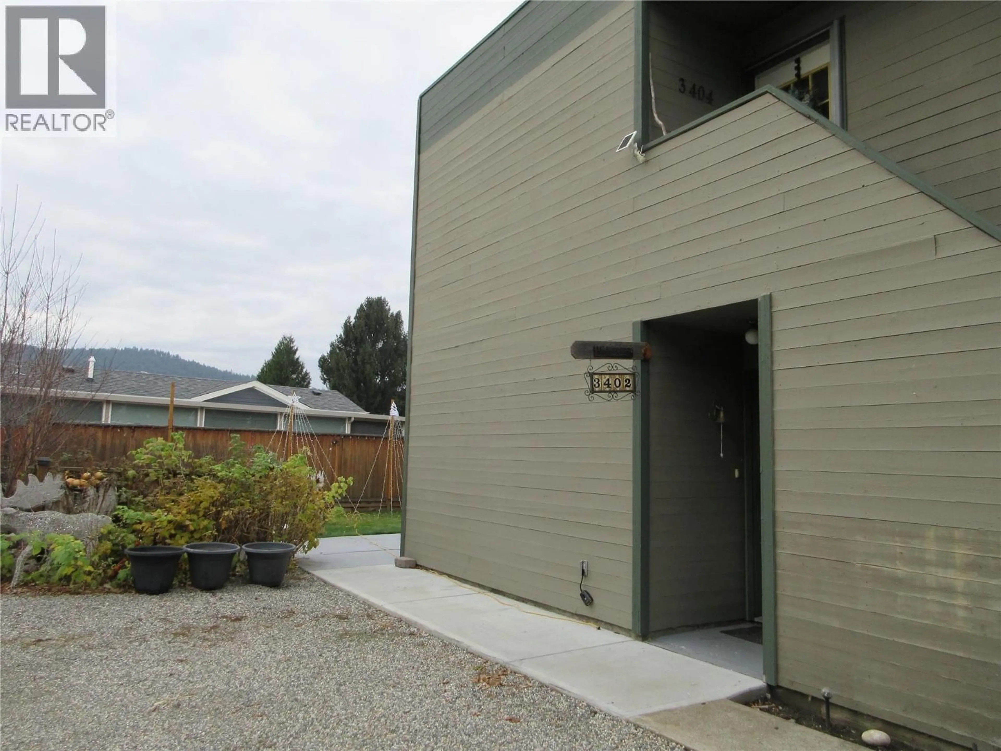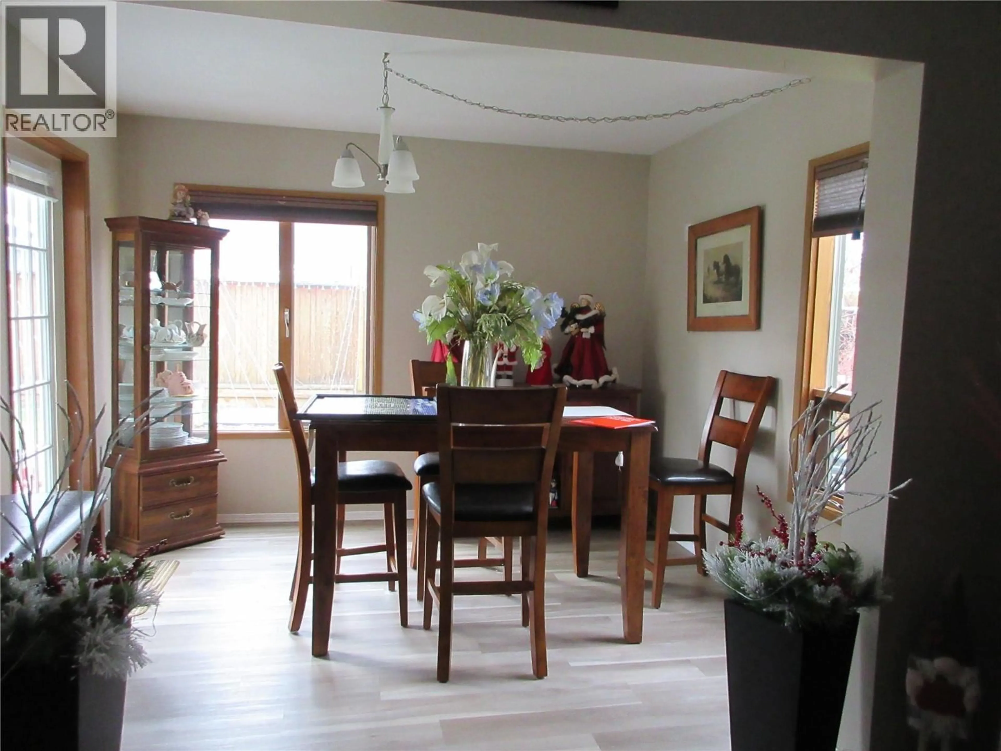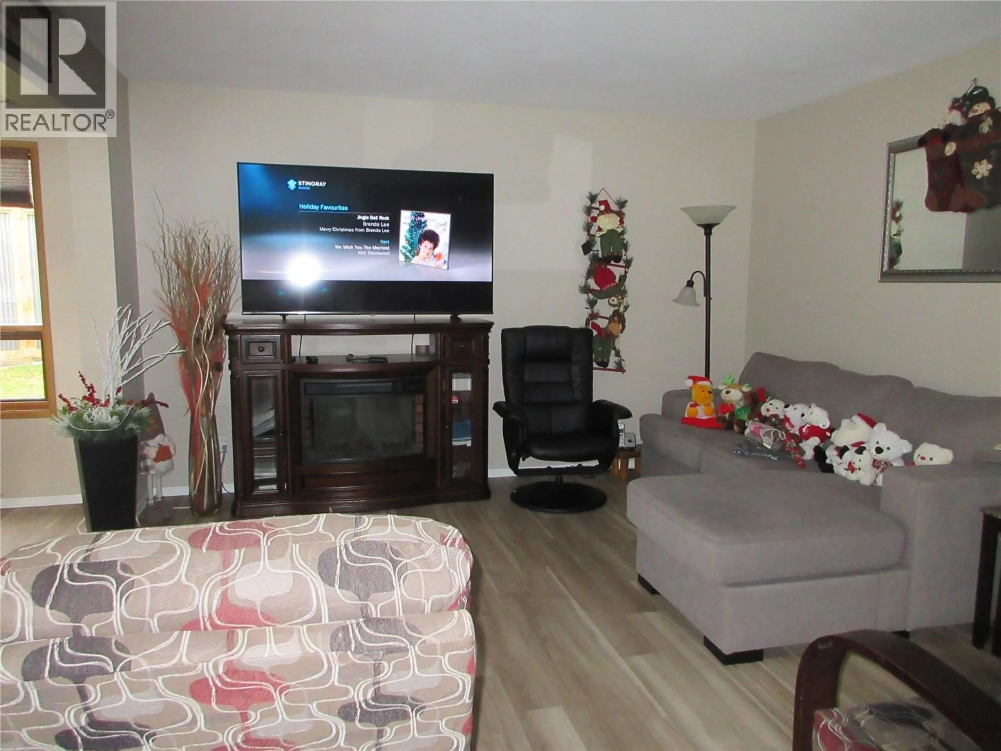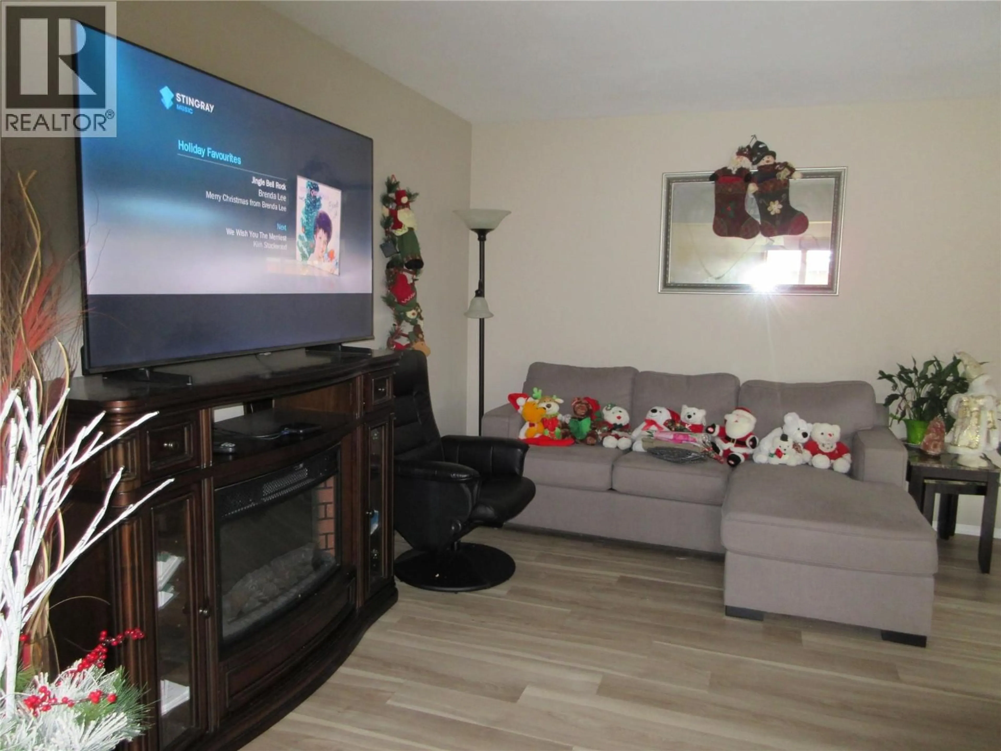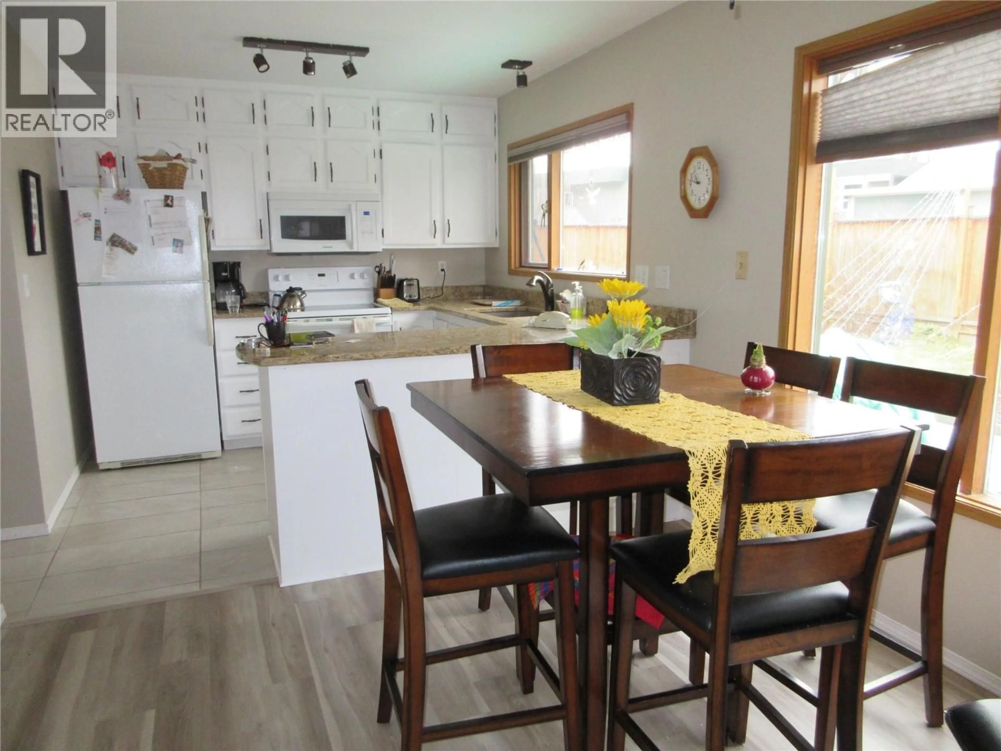3402 - 415 COMMONWEALTH ROAD, Kelowna, British Columbia v4v2m4
Contact us about this property
Highlights
Estimated valueThis is the price Wahi expects this property to sell for.
The calculation is powered by our Instant Home Value Estimate, which uses current market and property price trends to estimate your home’s value with a 90% accuracy rate.Not available
Price/Sqft$310/sqft
Monthly cost
Open Calculator
Description
Ground level access to your condo with a private yard! This 2 bedroom, 2 bathroom condo has been updated for your enjoyment. The kitchen upgrades include appliances and cabinetry with granite countertops. Bathrooms were updated in 2021. The large primary bedroom features an ensuite and walk-in closet. Entertain in style in the bright and cheery sunroom with direct access to the backyard. The electric awning will provide protection from the sun as you BBQ on your deck or just relax with family and friends. A few minutes walk will take you to the golf course or down to the beach. The Recreation complex is minutes away where you can enjoy the indoor pool, hot tub, gym, social activities and bingo. Other amenities include Pickleball court, library, billiards, pools, hot tubs, coin laundry plus more. Lease term to 2046. The lease is registered with the Federal Government. Short and long term rentals are allowed. There is no Property Transfer Tax. Property taxes are payable to the City of Kelowna. The 2026 Annual Maintenance Fee is $8847. Included is security, water, sewer, use of the amenities, maintenance of the common areas and roads, snow removal, garbage removal area, insurance on the exterior of the building, maintenance on the exterior of the building and landscaping. This is payable in January of every year. The only pet restrictions are a number limit. There is a fenced in, off-leash dog park. (id:39198)
Property Details
Interior
Features
Main level Floor
Dining room
9'6'' x 11'Living room
12'10'' x 14'11''Kitchen
9' x 9'2''Primary Bedroom
12'5'' x 12'11''Exterior
Parking
Garage spaces -
Garage type -
Total parking spaces 2
Property History
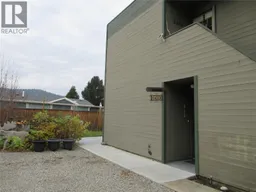 14
14
