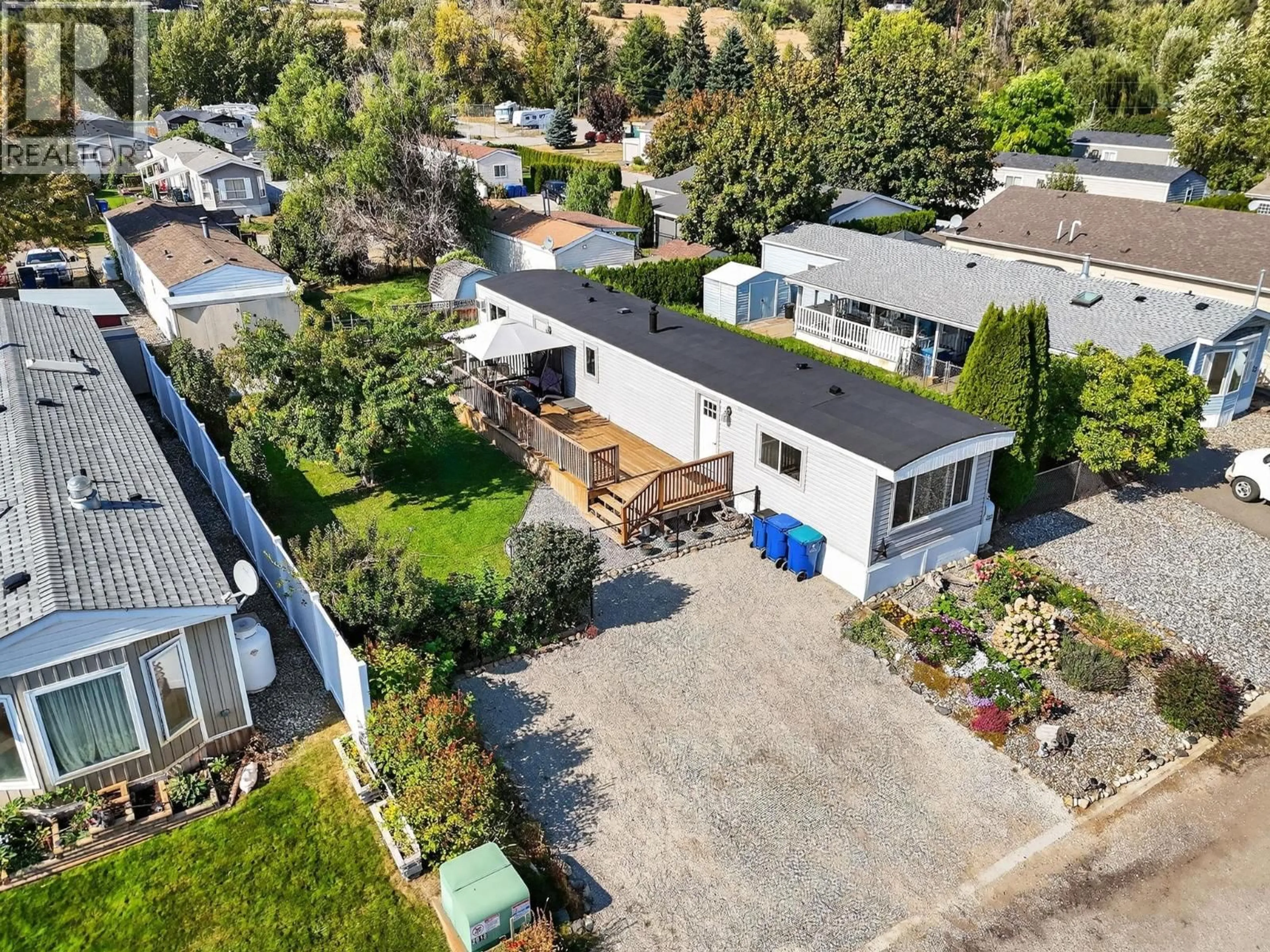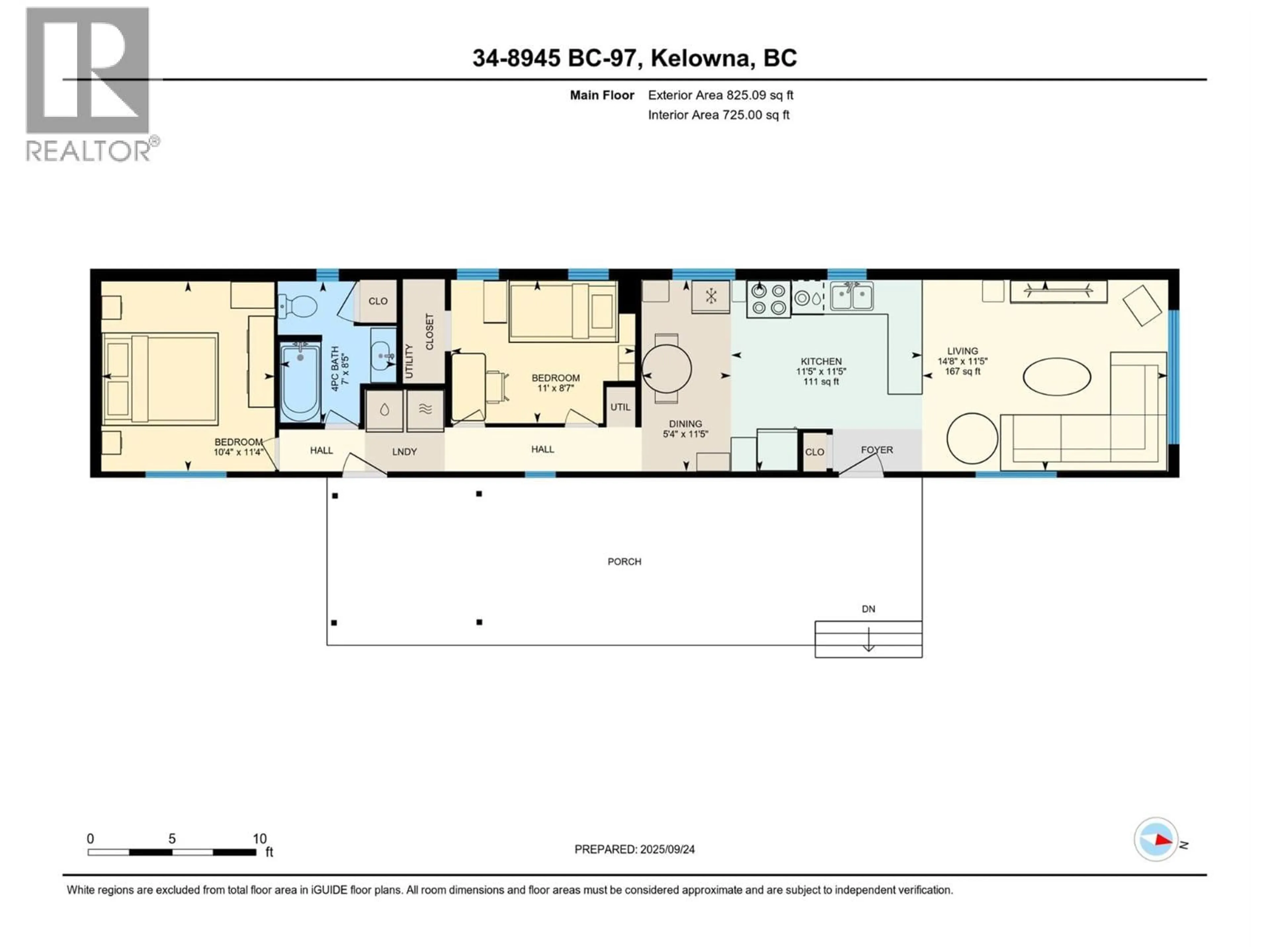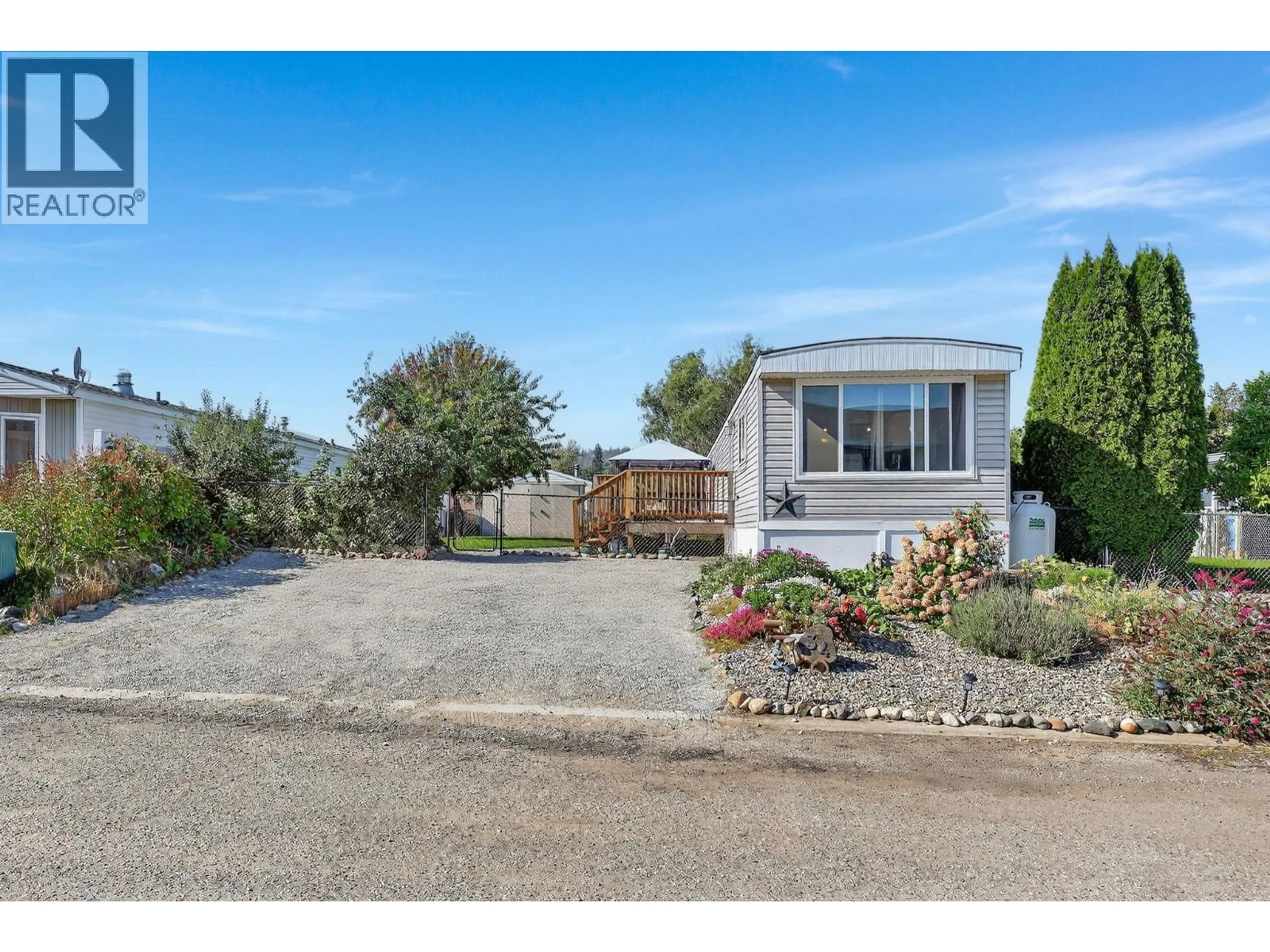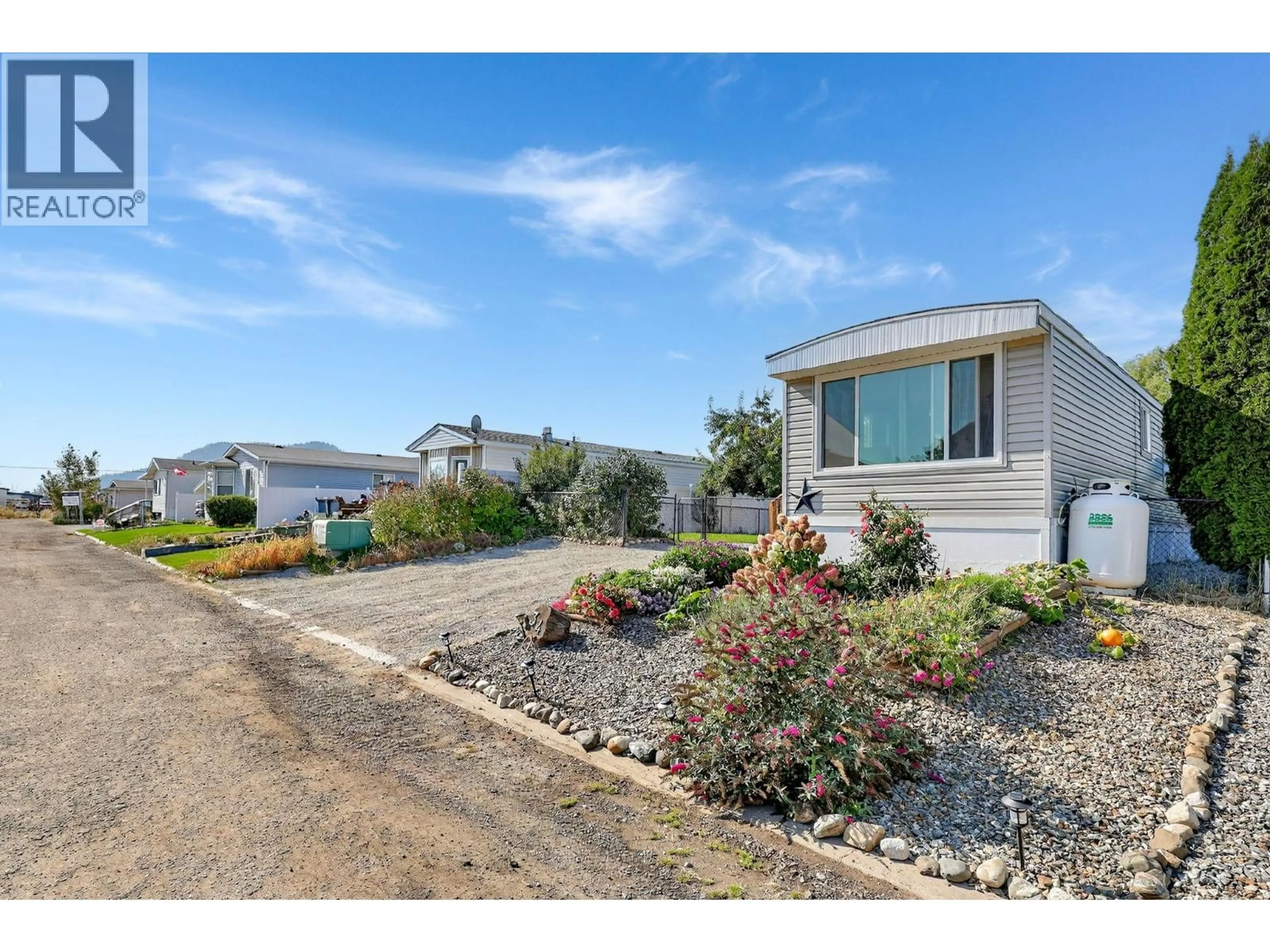34 - 8945 HWY 97N OTHER, Kelowna, British Columbia V4V1E8
Contact us about this property
Highlights
Estimated valueThis is the price Wahi expects this property to sell for.
The calculation is powered by our Instant Home Value Estimate, which uses current market and property price trends to estimate your home’s value with a 90% accuracy rate.Not available
Price/Sqft$306/sqft
Monthly cost
Open Calculator
Description
Welcome to your move-in ready home at Duck Lake Estates! Don’t want to worry about renovations? You’ve found the perfect place. This home has been beautifully updated from top to bottom, allowing you to simply move in and enjoy. With 2 bedrooms and 1 bathroom, it offers a comfortable living space and a thoughtful layout that suits a variety of lifestyles. Every detail has been refreshed with care, including new flooring, modern cabinets, updated countertops, and stylish finishes throughout. The windows and doors have been replaced to improve efficiency, while the electrical system has been upgraded for peace of mind. The kitchen features new appliances, and even the roof has been re-coated and sealed, giving you years of worry-free living. Outside, you’ll love the large fully fenced yard, perfect for pets, children, or simply enjoying the outdoors. The expansive deck is an ideal spot for morning coffee, summer barbecues, or taking in beautiful sunsets. For those who enjoy gardening, the property already includes numerous raised garden boxes and perennial berries, so you can start harvesting right away. Duck Lake Estates is known for its friendly atmosphere while still offering incredible convenience. You’re only minutes from shopping, grocery stores, professional offices, and amenities, with UBCO just a short drive away. Living here means you can enjoy the best of both worlds, a quiet community setting with quick access to everything Kelowna and Lake Country have to offer. (id:39198)
Property Details
Interior
Features
Main level Floor
Living room
14'8'' x 11'5''Kitchen
11'5'' x 11'5''Dining room
5'4'' x 11'5''Bedroom
11' x 8'7''Exterior
Parking
Garage spaces -
Garage type -
Total parking spaces 3
Property History
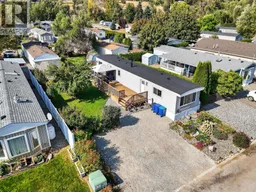 43
43
