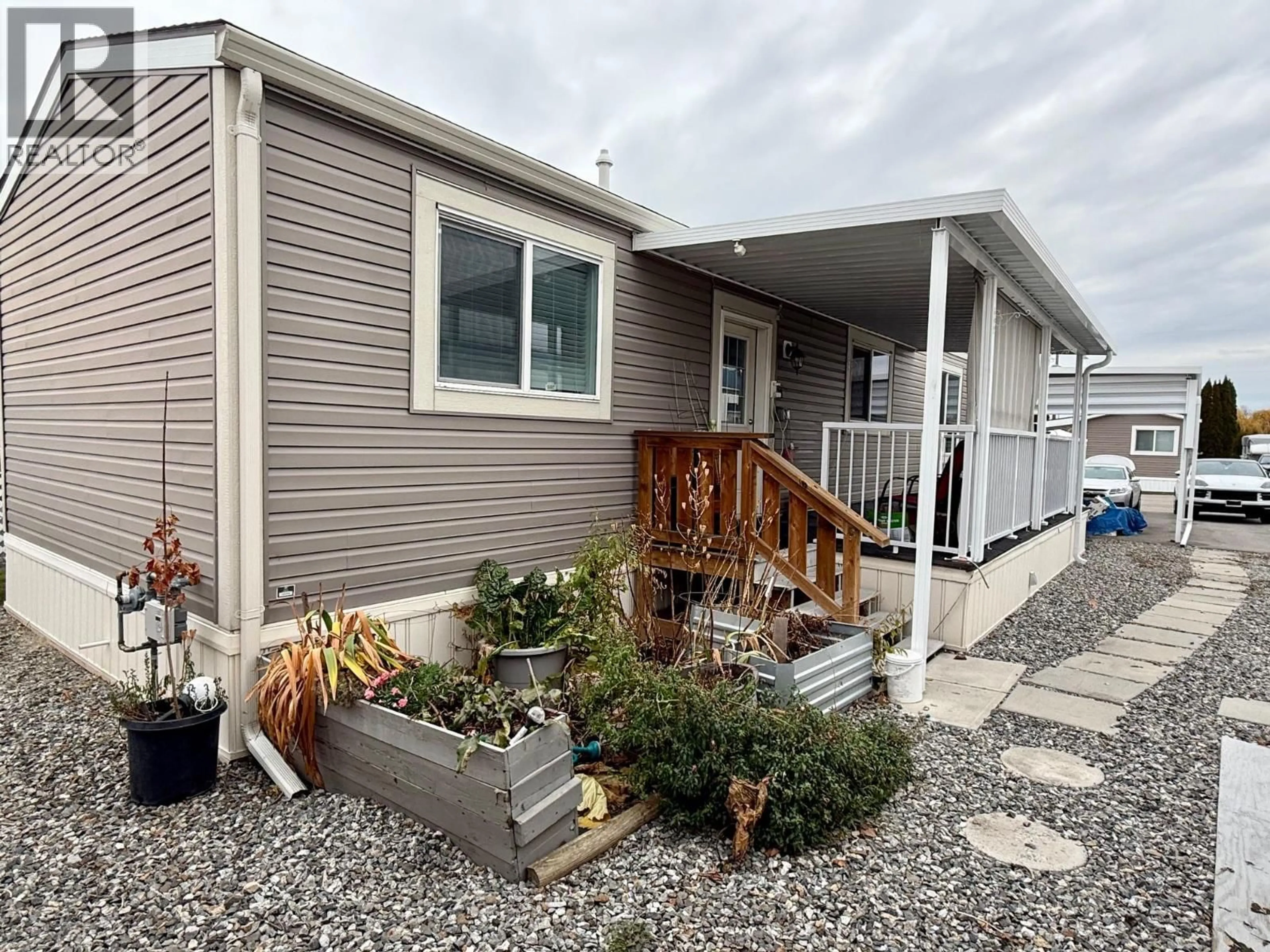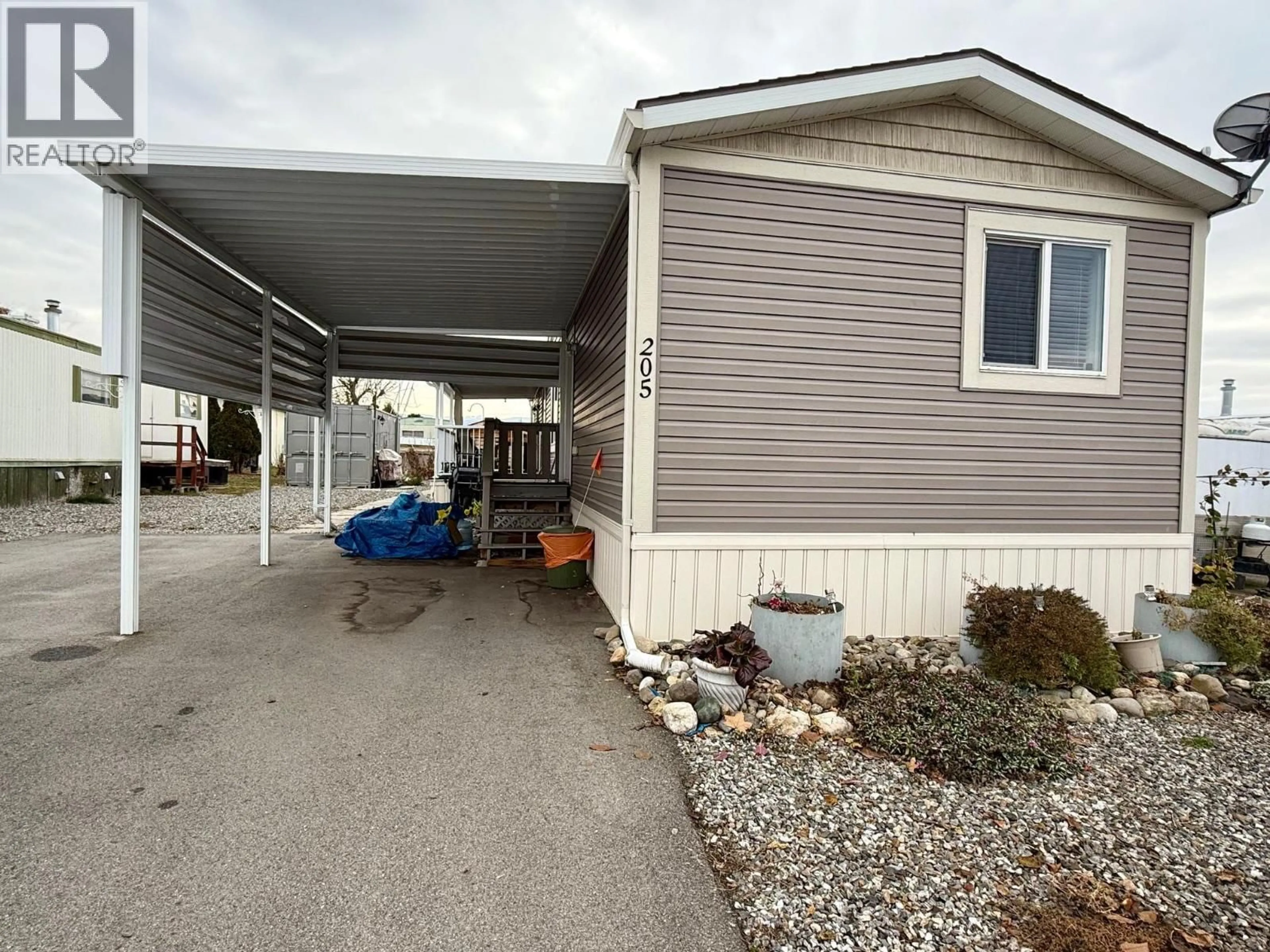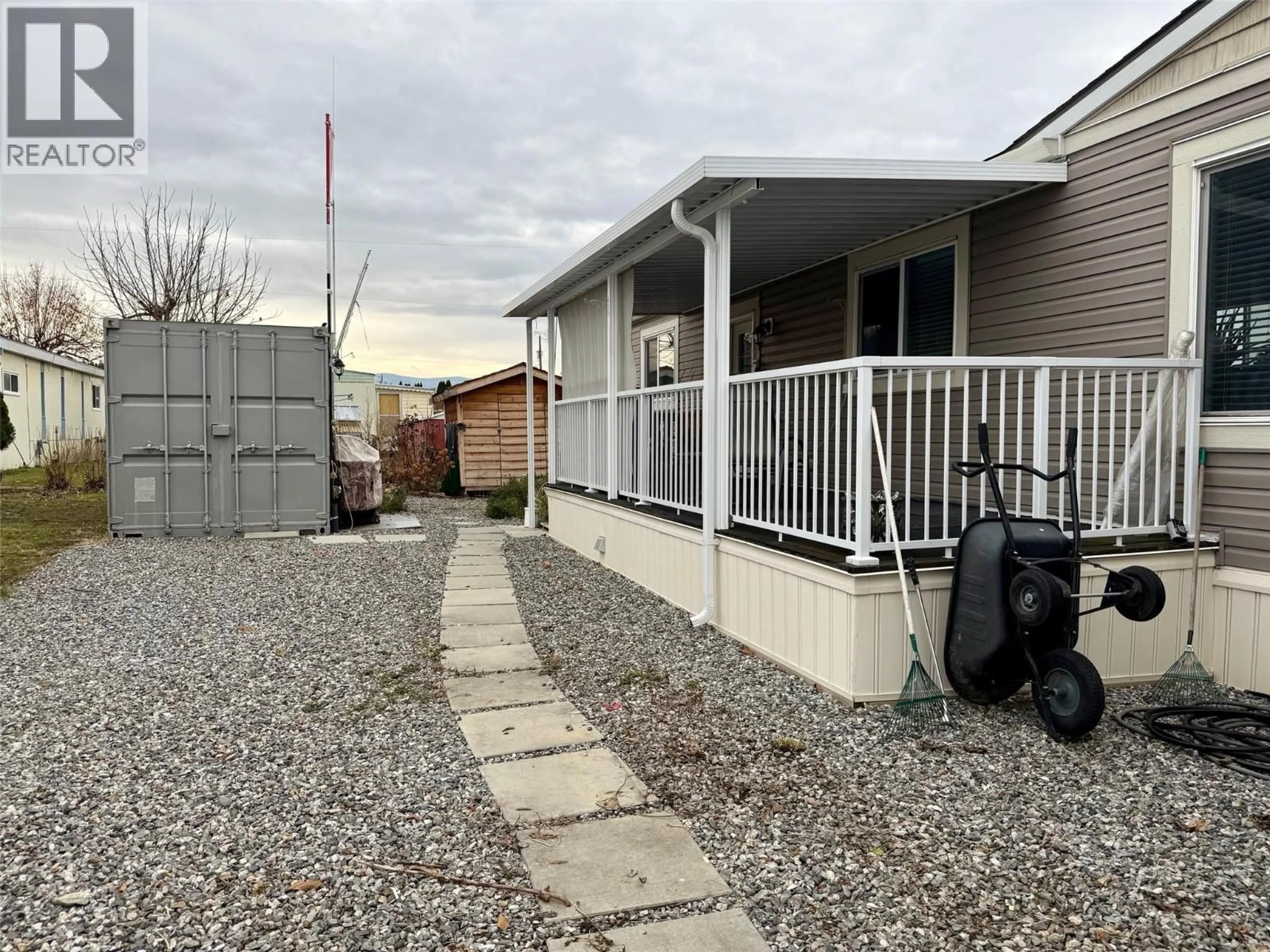205 - 3591 OLD VERNON ROAD, Kelowna, British Columbia V1X6P4
Contact us about this property
Highlights
Estimated valueThis is the price Wahi expects this property to sell for.
The calculation is powered by our Instant Home Value Estimate, which uses current market and property price trends to estimate your home’s value with a 90% accuracy rate.Not available
Price/Sqft$318/sqft
Monthly cost
Open Calculator
Description
Incredible value for this beautifully updated 3-bedroom, 2-bathroom home! Recent improvements include a newly paved driveway, added carport, brand-new storage shed, and a charming front patio. Priced well below comparable properties farther out in Lake Country, this home offers exceptional affordability in an unbeatable location. Situated in Ranch Park Retirement Community (55+), the home features a smart layout with the primary bedroom thoughtfully separated from the additional two bedrooms. The spacious primary suite includes a generous closet and a private ensuite bathroom for added comfort. Enjoy a gourmet entertainer’s kitchen, abundant natural light from skylights, and large windows throughout. This is a wonderfully maintained, move-in-ready home you won’t want to miss. (id:39198)
Property Details
Interior
Features
Main level Floor
Laundry room
5'0'' x 8'0''3pc Bathroom
Bedroom
7'6'' x 9'0''Bedroom
8'10'' x 9'0''Exterior
Parking
Garage spaces -
Garage type -
Total parking spaces 3
Condo Details
Inclusions
Property History
 32
32





